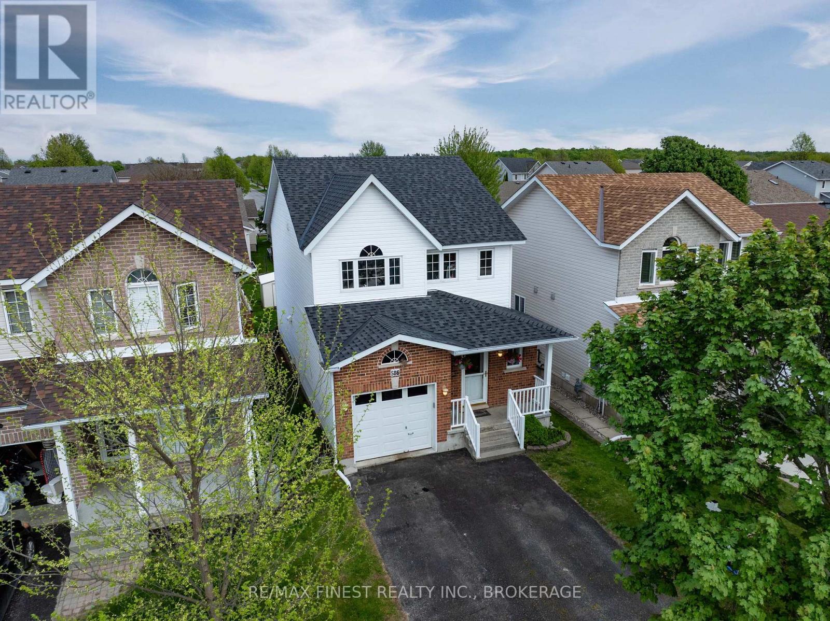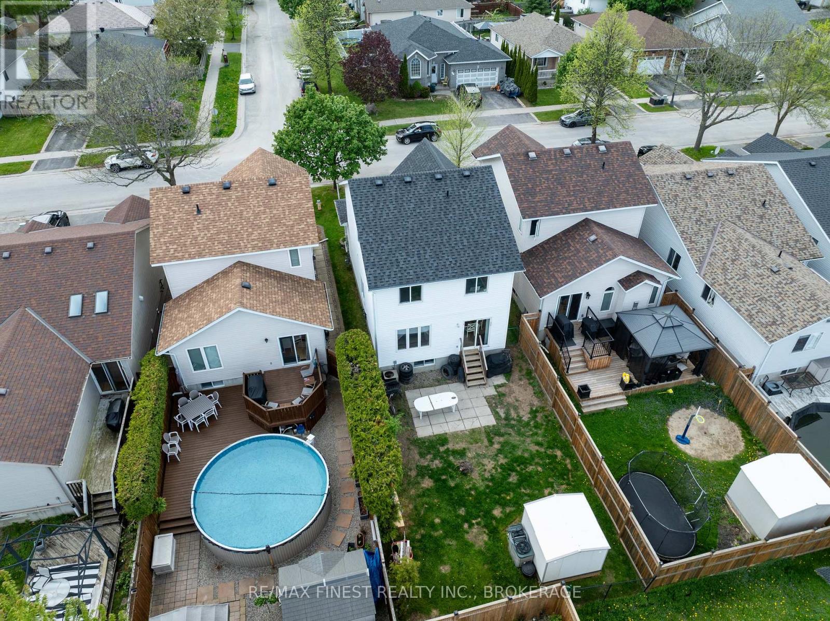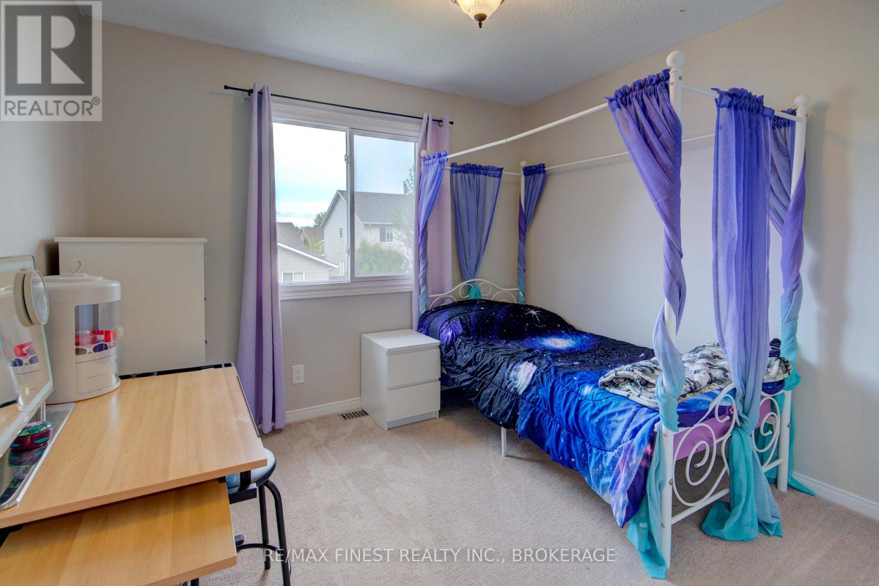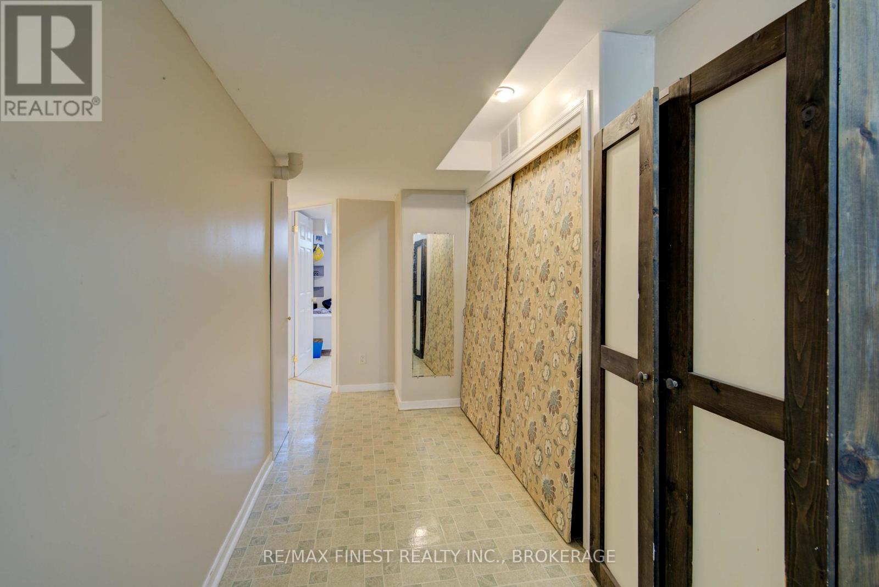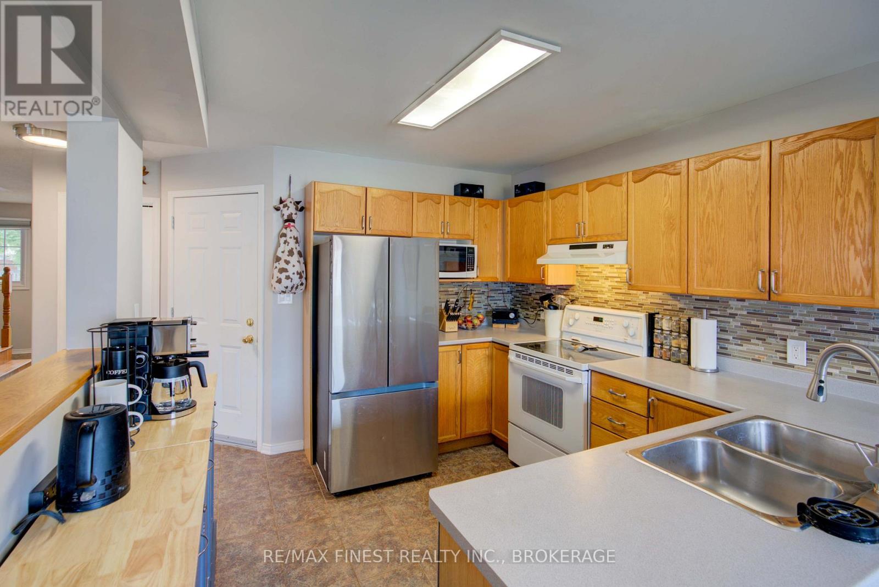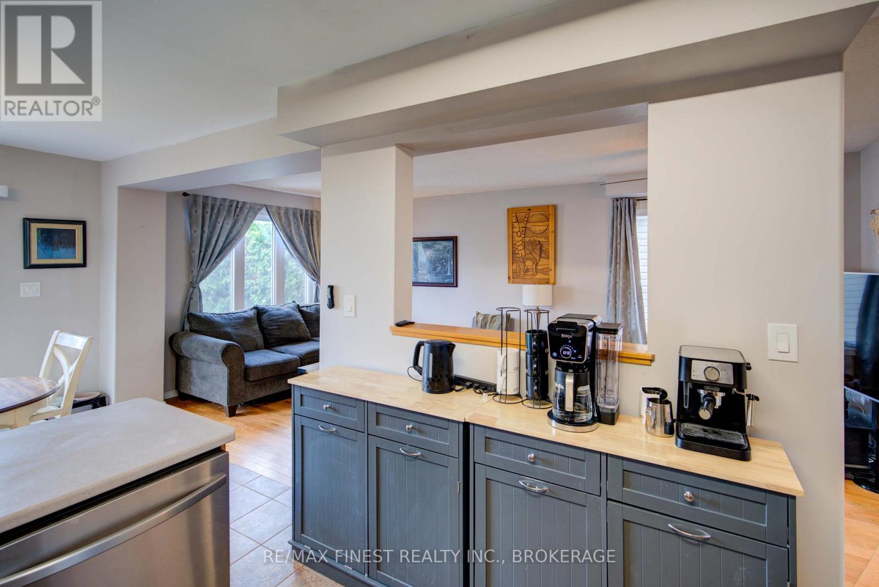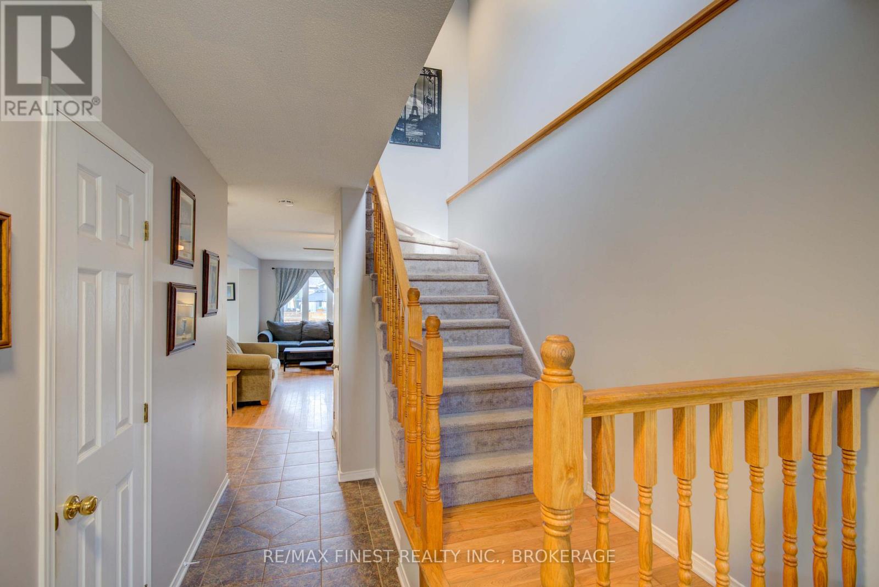586 Freeman Crescent Kingston, Ontario K7K 7H6
$619,900
Beautifully Updated Family Home in Desirable Greenwood Park Welcome to "The Delaney" by Caraco a gorgeous, move-in-ready home offering comfort, space, and style in the heart of highly sought-after Greenwood Park. This beautifully maintained 3+1bedroom, 2.5 bath home has been freshly painted and thoughtfully updated throughout. Step into the bright and welcoming main floor featuring lovely hardwood flooring in the living room, a convenient pass-through to the kitchen, and a functional layout perfect for family living and entertaining. Upstairs, you'll find three spacious bedrooms, laundry conveniently located on the upper level, and ample storage. The fully finished lower level adds incredible value with a fourth bedroom, rec room/den, and a modern 3-piece bathroom ideal for guests, teens, or a home office. Enjoy year-round comfort with central air conditioning, plus peace of mind with a newer roof (2014) and hot water tank(2015).Outside, the fully fenced backyard offers privacy and space for kids or pets to play, complete with a handy garden shed. A single-car garage and double-wide driveway provide plenty of parking. Located close to top-rated schools, parks, and all amenities, this home truly has it all. Don't miss your opportunity book your private showing today! (id:61015)
Open House
This property has open houses!
2:00 pm
Ends at:4:00 pm
Property Details
| MLS® Number | X12148795 |
| Property Type | Single Family |
| Neigbourhood | Greenwood Park |
| Community Name | 13 - Kingston East (Incl Barret Crt) |
| Amenities Near By | Park, Public Transit, Schools |
| Community Features | School Bus |
| Parking Space Total | 5 |
| Structure | Porch, Patio(s), Shed |
Building
| Bathroom Total | 3 |
| Bedrooms Above Ground | 3 |
| Bedrooms Below Ground | 1 |
| Bedrooms Total | 4 |
| Age | 16 To 30 Years |
| Appliances | Garage Door Opener Remote(s), Water Heater, Water Meter, Dryer, Freezer, Stove, Washer, Window Coverings, Refrigerator |
| Basement Development | Finished |
| Basement Type | Full (finished) |
| Construction Style Attachment | Detached |
| Cooling Type | Central Air Conditioning |
| Exterior Finish | Brick, Vinyl Siding |
| Fire Protection | Smoke Detectors |
| Flooring Type | Ceramic, Hardwood |
| Foundation Type | Poured Concrete |
| Half Bath Total | 1 |
| Heating Fuel | Natural Gas |
| Heating Type | Forced Air |
| Stories Total | 2 |
| Size Interior | 1,100 - 1,500 Ft2 |
| Type | House |
| Utility Water | Municipal Water |
Parking
| Attached Garage | |
| Garage | |
| Inside Entry |
Land
| Access Type | Public Road |
| Acreage | No |
| Fence Type | Fully Fenced, Fenced Yard |
| Land Amenities | Park, Public Transit, Schools |
| Sewer | Sanitary Sewer |
| Size Depth | 105 Ft |
| Size Frontage | 36 Ft |
| Size Irregular | 36 X 105 Ft |
| Size Total Text | 36 X 105 Ft|under 1/2 Acre |
| Zoning Description | R5-2 |
Rooms
| Level | Type | Length | Width | Dimensions |
|---|---|---|---|---|
| Second Level | Primary Bedroom | 4.42 m | 3.35 m | 4.42 m x 3.35 m |
| Second Level | Bedroom 2 | 3.51 m | 3.05 m | 3.51 m x 3.05 m |
| Second Level | Bedroom 3 | 3.05 m | 3.05 m | 3.05 m x 3.05 m |
| Second Level | Laundry Room | 2.13 m | 1.22 m | 2.13 m x 1.22 m |
| Second Level | Bathroom | 3.3 m | 1.52 m | 3.3 m x 1.52 m |
| Lower Level | Recreational, Games Room | 3.96 m | 2.87 m | 3.96 m x 2.87 m |
| Lower Level | Utility Room | 2.44 m | 1.22 m | 2.44 m x 1.22 m |
| Lower Level | Bathroom | 2.58 m | 1.52 m | 2.58 m x 1.52 m |
| Lower Level | Bedroom 4 | 3.35 m | 3.05 m | 3.35 m x 3.05 m |
| Main Level | Kitchen | 4.93 m | 3.05 m | 4.93 m x 3.05 m |
| Main Level | Dining Room | 3.05 m | 3.05 m | 3.05 m x 3.05 m |
| Main Level | Living Room | 6.1 m | 3.4 m | 6.1 m x 3.4 m |
| Main Level | Bathroom | 2.05 m | 0.8 m | 2.05 m x 0.8 m |
Utilities
| Cable | Installed |
| Electricity | Installed |
| Sewer | Installed |
Contact Us
Contact us for more information


