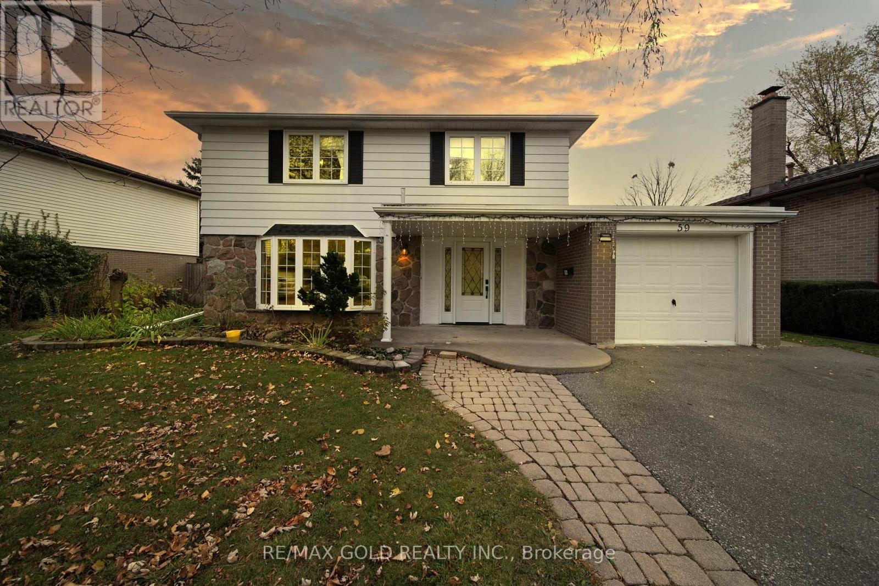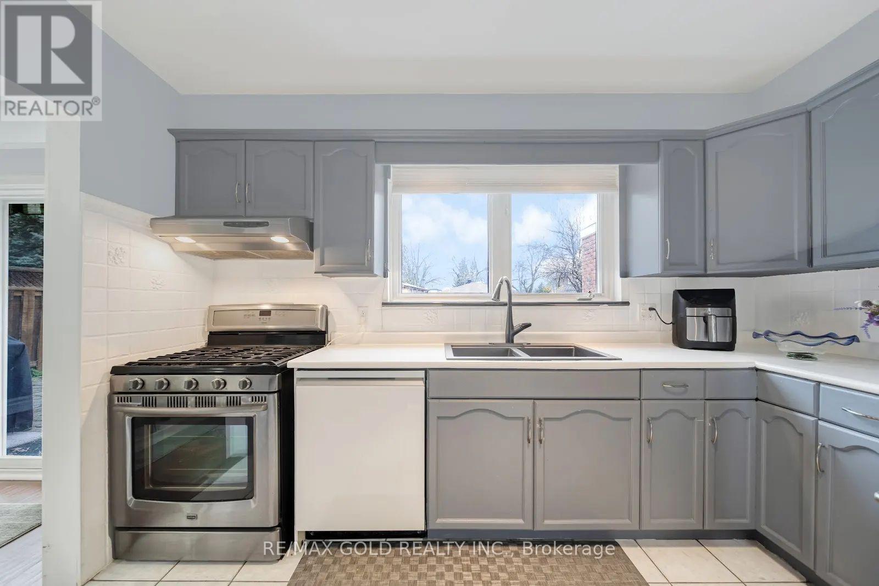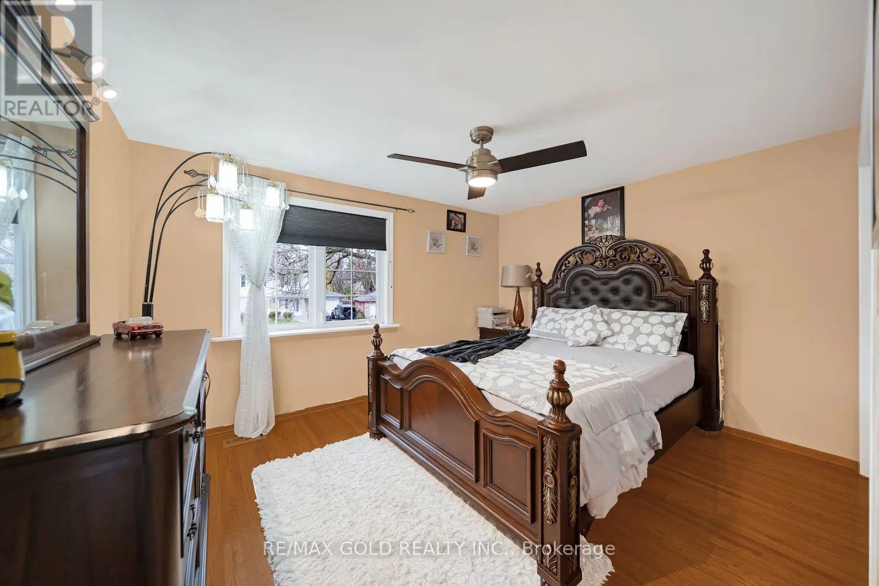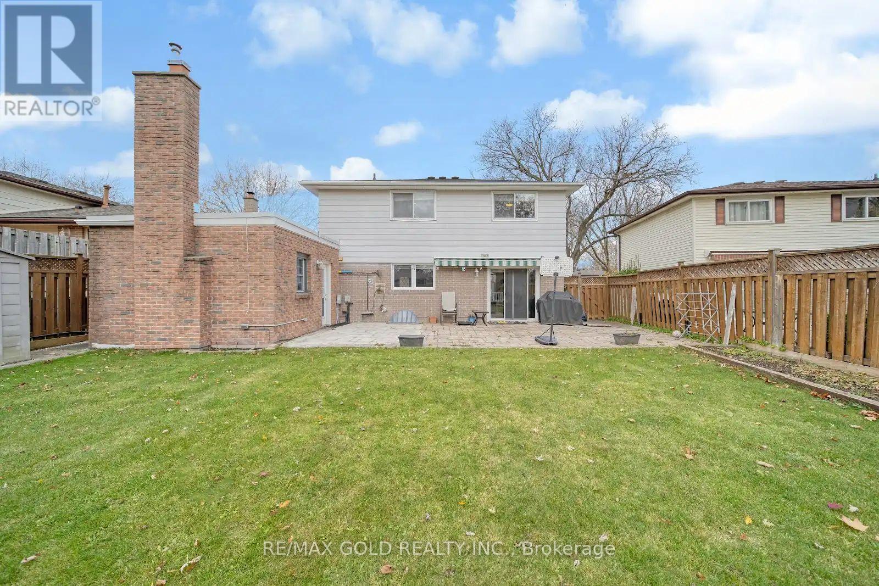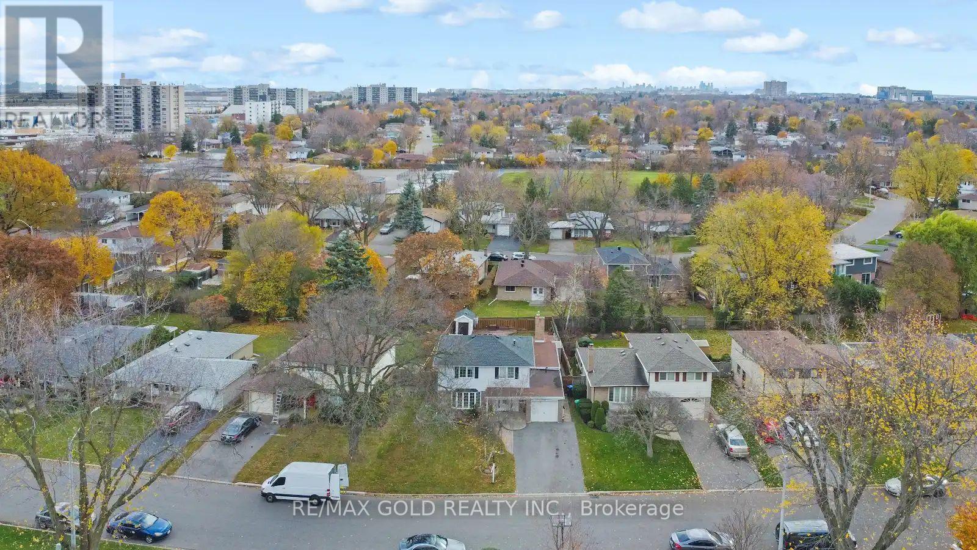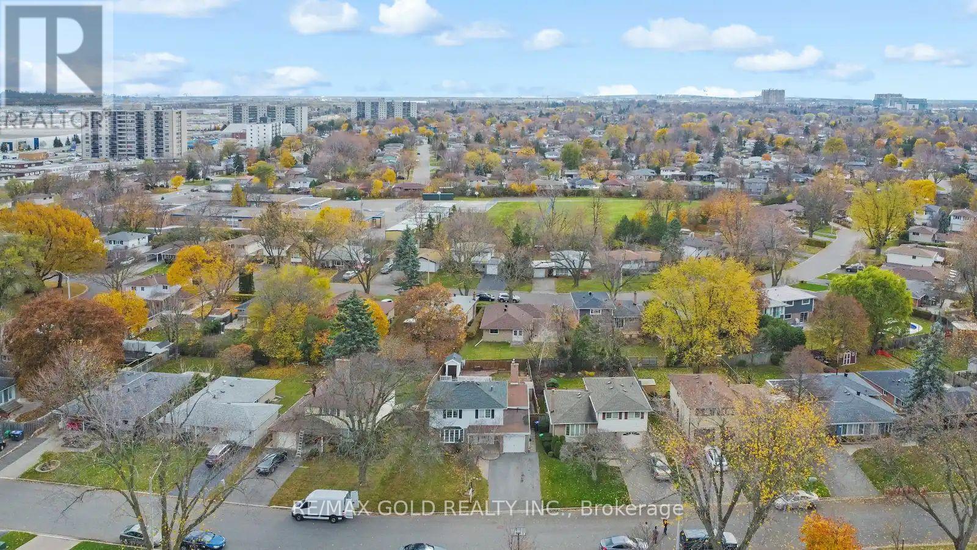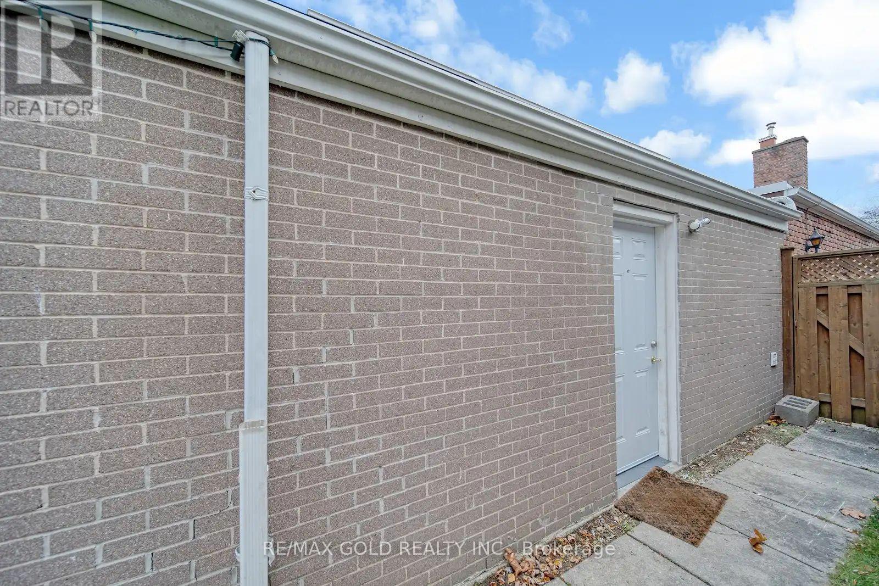59 Roberts Crescent S Brampton, Ontario L6W 1G9
$979,000
Step into your dream family home that comes with the perfect bonus income potential! This beautifully updated, freshly painted 3+2 bedroom gem is move-in ready, complete with upgraded washrooms, sleek stainless steel appliances, and stylish pot lights that add a warm, modern touch. Separate Living and Family Room. No carpet in house. The Basement is finished with legal status providing income with peace of mind. Located on a large 58.92 ft by 105 ft lot on a quiet crescent, this property is just a 5-minute walk to the School, 2 mins walk to Park. 5 Mins drive to shopping centers like Walmart and Costco, SVP, Rona, etc. 7 mins drive to 410. Huge Backyard with extra large Patio. (id:61015)
Property Details
| MLS® Number | W12071949 |
| Property Type | Single Family |
| Community Name | Brampton East |
| Equipment Type | Water Heater |
| Features | Irregular Lot Size, Carpet Free, In-law Suite |
| Parking Space Total | 5 |
| Rental Equipment Type | Water Heater |
Building
| Bathroom Total | 3 |
| Bedrooms Above Ground | 3 |
| Bedrooms Below Ground | 2 |
| Bedrooms Total | 5 |
| Amenities | Fireplace(s) |
| Appliances | Blinds, Dishwasher, Dryer, Stove, Washer, Refrigerator |
| Basement Development | Finished |
| Basement Features | Separate Entrance |
| Basement Type | N/a (finished) |
| Construction Style Attachment | Detached |
| Cooling Type | Central Air Conditioning |
| Exterior Finish | Brick, Vinyl Siding |
| Fireplace Present | Yes |
| Fireplace Total | 1 |
| Flooring Type | Hardwood |
| Half Bath Total | 1 |
| Heating Fuel | Electric |
| Heating Type | Forced Air |
| Stories Total | 2 |
| Size Interior | 1,500 - 2,000 Ft2 |
| Type | House |
| Utility Water | Municipal Water |
Parking
| Attached Garage | |
| Garage |
Land
| Acreage | No |
| Sewer | Sanitary Sewer |
| Size Depth | 105 Ft |
| Size Frontage | 58 Ft ,10 In |
| Size Irregular | 58.9 X 105 Ft |
| Size Total Text | 58.9 X 105 Ft |
Rooms
| Level | Type | Length | Width | Dimensions |
|---|---|---|---|---|
| Basement | Living Room | Measurements not available | ||
| Basement | Kitchen | Measurements not available | ||
| Basement | Bedroom | Measurements not available | ||
| Main Level | Living Room | 5.1 m | 3.45 m | 5.1 m x 3.45 m |
| Main Level | Dining Room | 3.27 m | 3.05 m | 3.27 m x 3.05 m |
| Main Level | Kitchen | 3.65 m | 3.2 m | 3.65 m x 3.2 m |
| Main Level | Family Room | 6.9 m | 3.4 m | 6.9 m x 3.4 m |
| Upper Level | Primary Bedroom | 6.25 m | 2.85 m | 6.25 m x 2.85 m |
| Upper Level | Bedroom 2 | 3.99 m | 3.25 m | 3.99 m x 3.25 m |
| Upper Level | Bedroom 3 | 3.25 m | 3.25 m | 3.25 m x 3.25 m |
Contact Us
Contact us for more information

