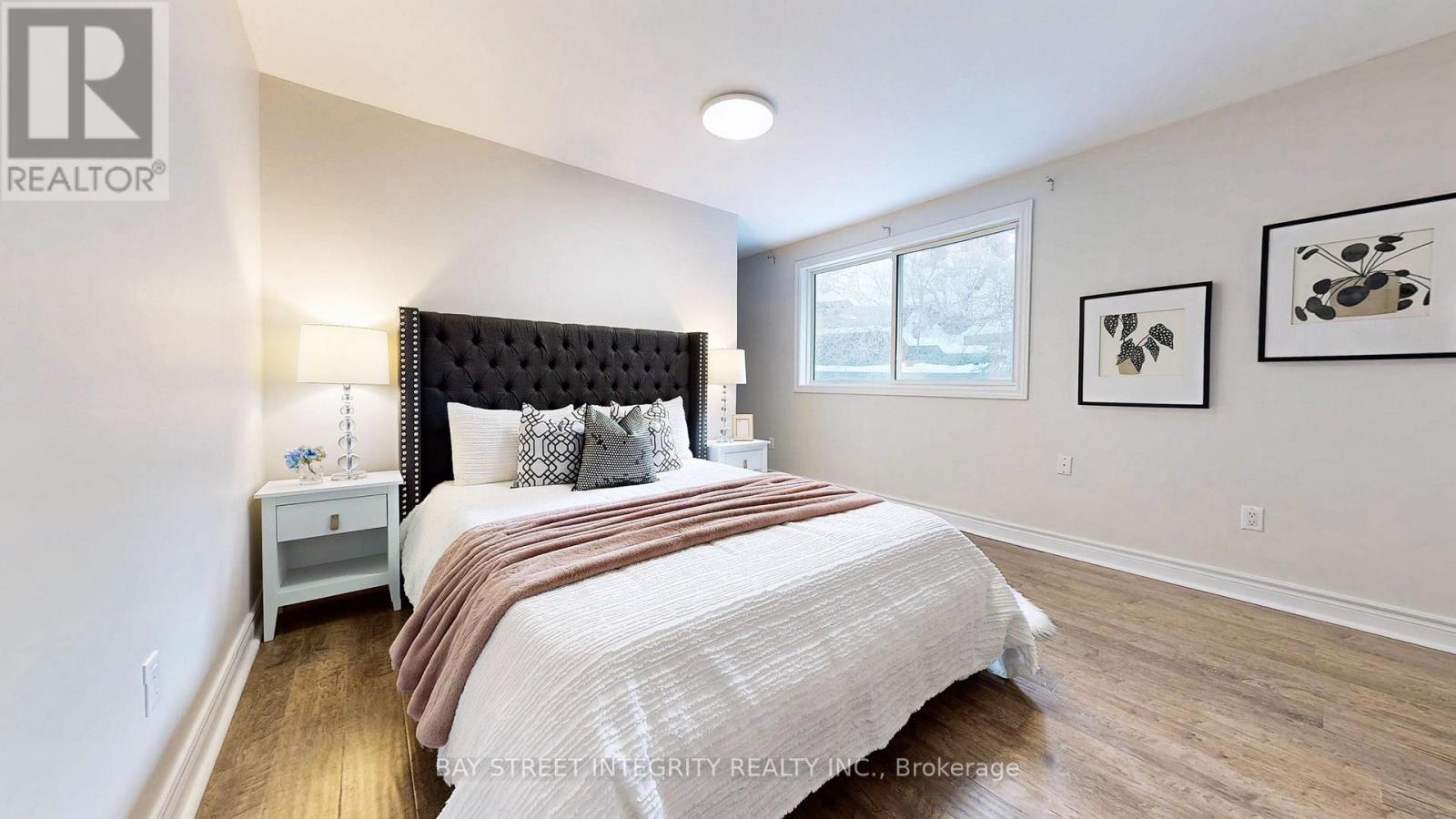5919 Lakeshore Road Whitchurch-Stouffville, Ontario L4A 7X3
$3,000 Monthly
Lake!Lake!Lake!Waterfront Home On The Big Lot!This Garden Of Eden Home Is Enveloped In Towering Trees/Shrubs, Live In A Cottage Like Setting Without Driving Hours Away.Few Steps To Musselman Lake,Beautiful Oasis By The Lake With 156ft Fabulous Water-view Frontage of Musselman Lake!,Amazing Waterfront Living Can Now Be Yours! Dream House Is Right Facing The Water And More Fun For The Family.Tremendous View & Privacy,Enjoy: Fishing, Ice Fishing, Wind Surfing, Bird Watching, Snowmobiling, Hockey On The Lake. A Rare Picture-Perfect Serene Setting With Panoramic Lake And Sunset Views, Upper level unit with 3 bedrooms and 2 full bath rooms ,newly renovated kitchen,ample parking spaces,EV Charger. No 'Winter-Blues' In This Sun-Drenched Home With Lake Access! Glass Of Wine With Cool Breeze From The Lake,Close To Downtown Stouffville,Mins To Restaurants,Hwy 48 & hwy 404! Move In This Home And Enjoy Like Cottage,A Must See!(the lower unit with Separate entrance is not included.) (id:61015)
Property Details
| MLS® Number | N12076630 |
| Property Type | Single Family |
| Community Name | Stouffville |
| Community Features | Community Centre |
| Easement | Unknown, None |
| Features | Sauna |
| Parking Space Total | 10 |
| View Type | View, Direct Water View |
| Water Front Type | Waterfront |
Building
| Bathroom Total | 2 |
| Bedrooms Above Ground | 3 |
| Bedrooms Total | 3 |
| Appliances | Dryer, Stove, Washer, Window Coverings |
| Basement Features | Separate Entrance |
| Basement Type | N/a |
| Construction Style Attachment | Detached |
| Exterior Finish | Vinyl Siding, Wood |
| Fireplace Present | Yes |
| Flooring Type | Laminate, Ceramic |
| Foundation Type | Concrete |
| Heating Fuel | Natural Gas |
| Heating Type | Forced Air |
| Stories Total | 2 |
| Type | House |
| Utility Water | Municipal Water |
Parking
| Attached Garage | |
| Garage |
Land
| Access Type | Public Road |
| Acreage | No |
| Sewer | Septic System |
| Size Depth | 107 Ft |
| Size Frontage | 156 Ft |
| Size Irregular | 156 X 107.07 Ft ; Irregular Lot W/measurements Per Survey |
| Size Total Text | 156 X 107.07 Ft ; Irregular Lot W/measurements Per Survey |
| Surface Water | Lake/pond |
Rooms
| Level | Type | Length | Width | Dimensions |
|---|---|---|---|---|
| Second Level | Living Room | 5.47 m | 5.27 m | 5.47 m x 5.27 m |
| Second Level | Kitchen | 5.21 m | 3.33 m | 5.21 m x 3.33 m |
| Second Level | Primary Bedroom | 4.86 m | 3.72 m | 4.86 m x 3.72 m |
| Second Level | Bedroom 2 | 4.1 m | 3.25 m | 4.1 m x 3.25 m |
| Main Level | Bedroom 3 | 4.35 m | 3.22 m | 4.35 m x 3.22 m |
Contact Us
Contact us for more information

























