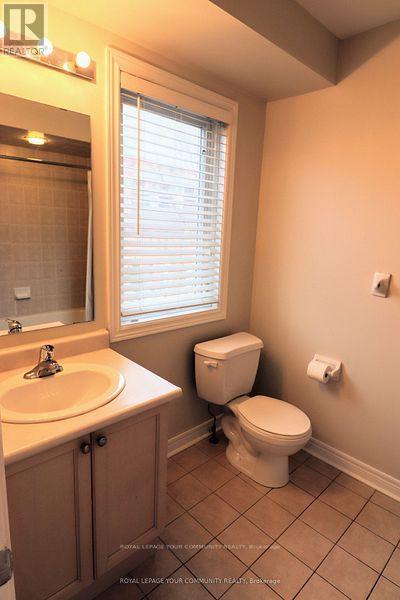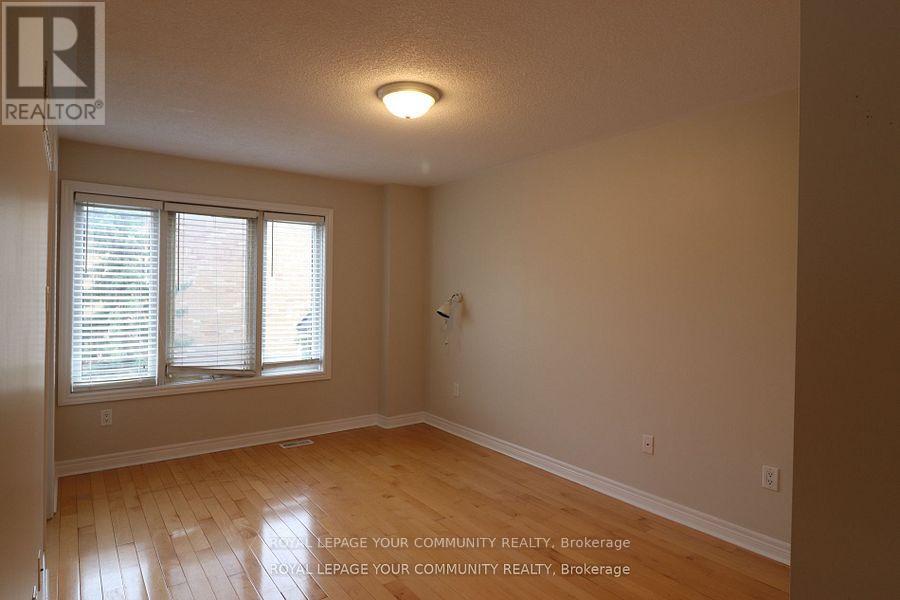6 - 20 Wallace Street Vaughan, Ontario L4L 2P3
$3,500 Monthly
Prime Market Lane Woodbridge location! This freehold end unit townhouse features 3 bedrooms, each with a bathroom plus a powder room. Freshly painted; Strip hardwood floors and tiles throughout. This 3 storey layout is sun-filled throughout the day. Eat in kitchen with plenty of storage. Walk out to a balcony off the living room. Balcony features a gas BBQ hook up. Private garage (with a garage door opener) plus one driveway space are included. Access door into the home from the garage in addition to 2 access doors into the fenced backyard. Steps to Market Lane, grocery, bank, trails and Humber River, library, community center, transportation. Entire property is for lease. Available anytime. (id:61015)
Property Details
| MLS® Number | N12081048 |
| Property Type | Single Family |
| Community Name | West Woodbridge |
| Amenities Near By | Park, Public Transit |
| Community Features | Community Centre |
| Features | Cul-de-sac |
| Parking Space Total | 2 |
Building
| Bathroom Total | 4 |
| Bedrooms Above Ground | 3 |
| Bedrooms Total | 3 |
| Appliances | Garage Door Opener Remote(s), Blinds, Dishwasher, Dryer, Garage Door Opener, Microwave, Stove, Washer, Refrigerator |
| Construction Style Attachment | Attached |
| Cooling Type | Central Air Conditioning |
| Exterior Finish | Brick |
| Foundation Type | Unknown |
| Half Bath Total | 1 |
| Heating Fuel | Natural Gas |
| Heating Type | Forced Air |
| Stories Total | 3 |
| Type | Row / Townhouse |
| Utility Water | Municipal Water |
Parking
| Garage |
Land
| Acreage | No |
| Fence Type | Fenced Yard |
| Land Amenities | Park, Public Transit |
| Sewer | Sanitary Sewer |
| Size Depth | 61 Ft ,11 In |
| Size Frontage | 37 Ft ,2 In |
| Size Irregular | 37.19 X 61.95 Ft |
| Size Total Text | 37.19 X 61.95 Ft |
Rooms
| Level | Type | Length | Width | Dimensions |
|---|---|---|---|---|
| Second Level | Bedroom | 4.25 m | 3.05 m | 4.25 m x 3.05 m |
| Second Level | Bedroom 2 | 3.46 m | 3.05 m | 3.46 m x 3.05 m |
| Second Level | Primary Bedroom | 4.57 m | 3.05 m | 4.57 m x 3.05 m |
| Lower Level | Laundry Room | 3.73 m | 3.05 m | 3.73 m x 3.05 m |
| Main Level | Kitchen | 4.92 m | 2.74 m | 4.92 m x 2.74 m |
| Main Level | Family Room | 5.05 m | 3.52 m | 5.05 m x 3.52 m |
Utilities
| Cable | Available |
| Sewer | Available |
Contact Us
Contact us for more information
























