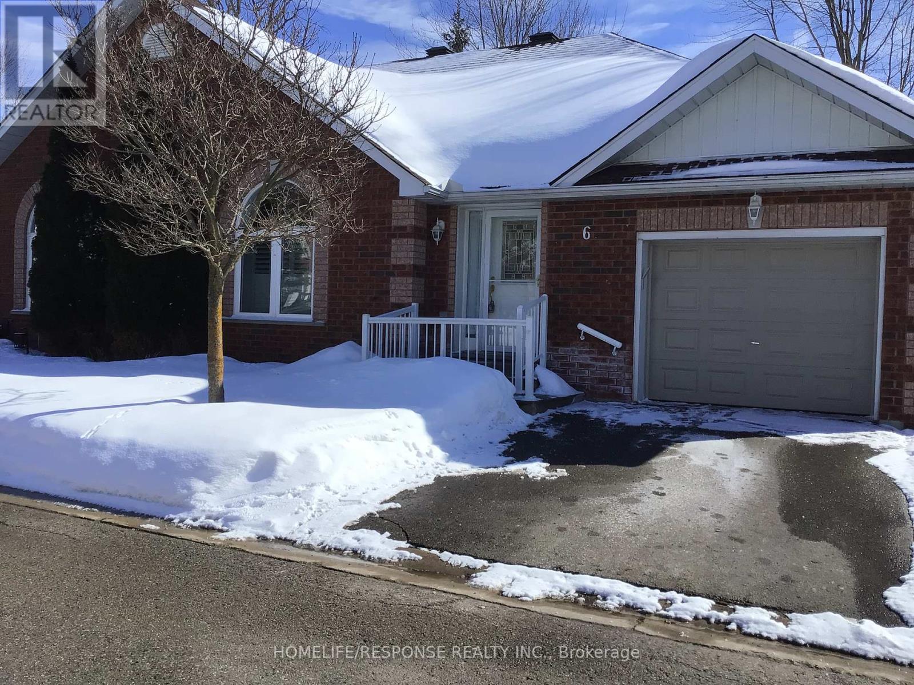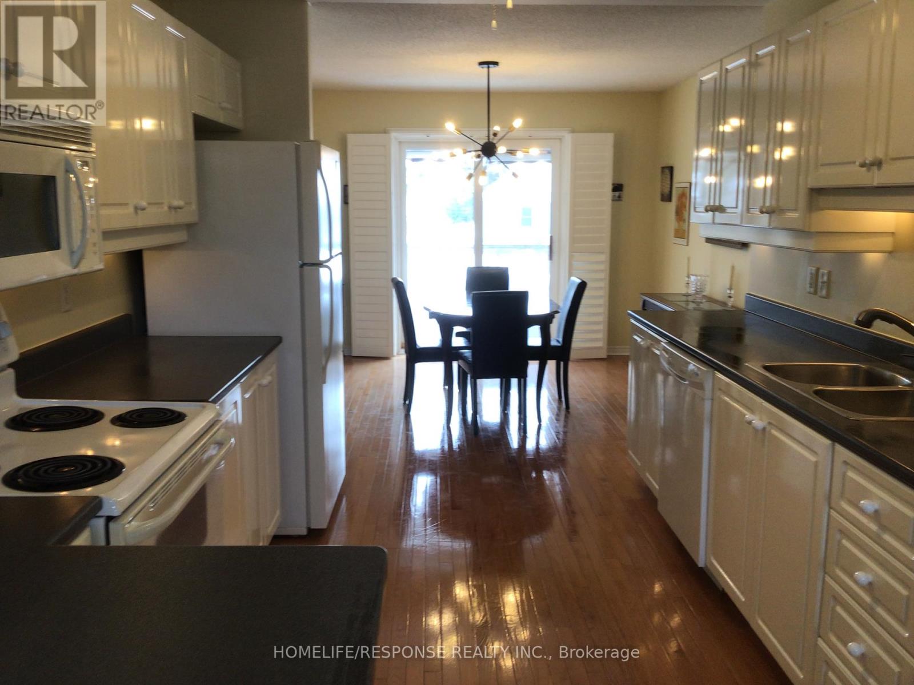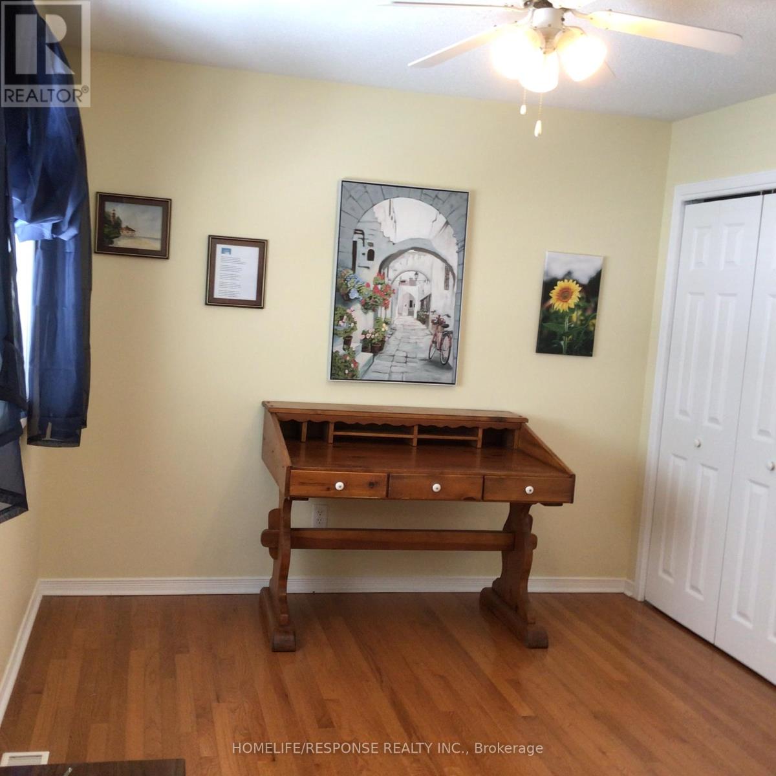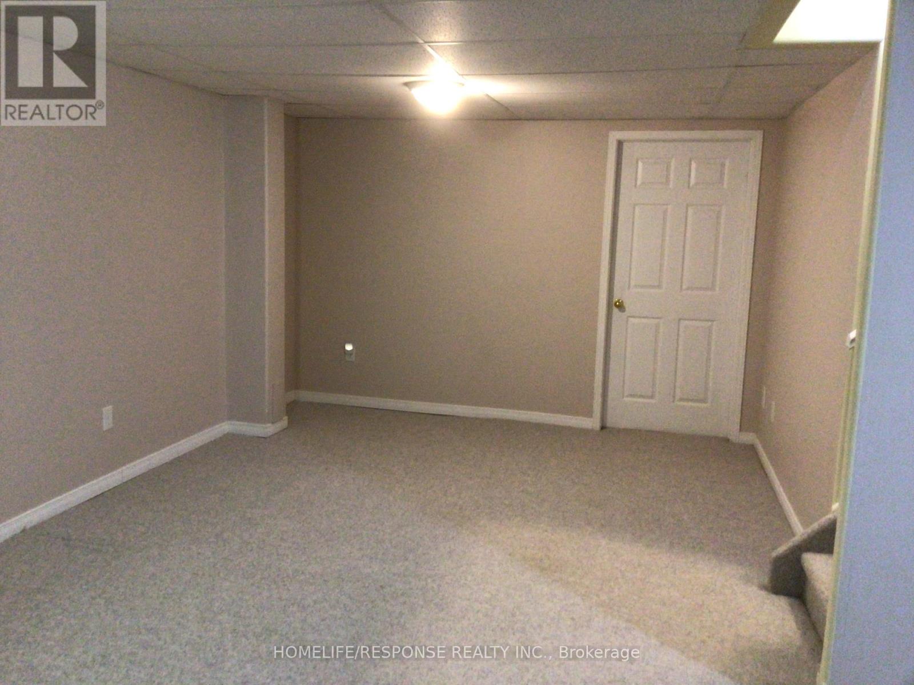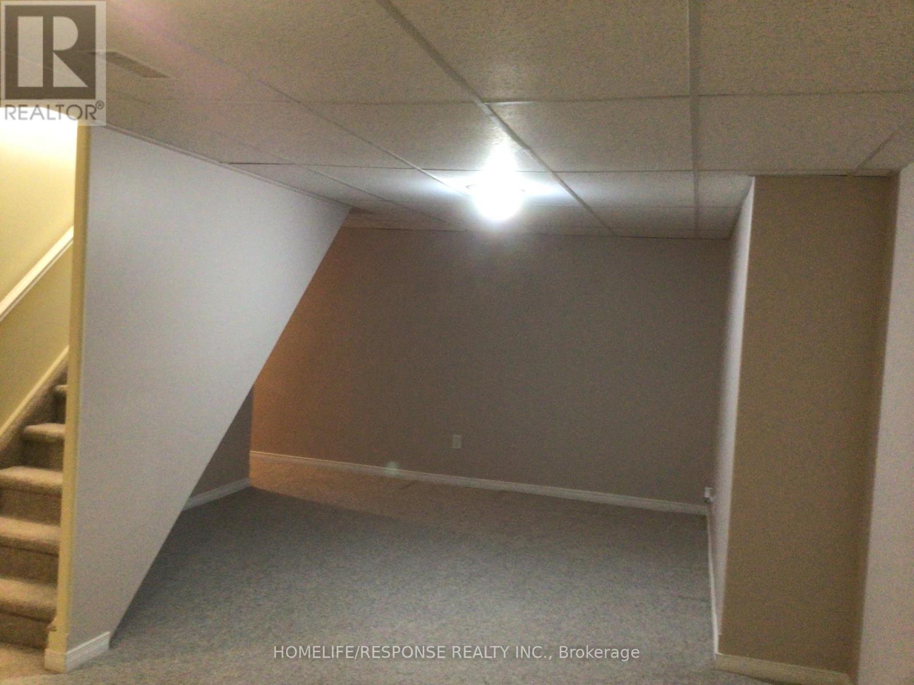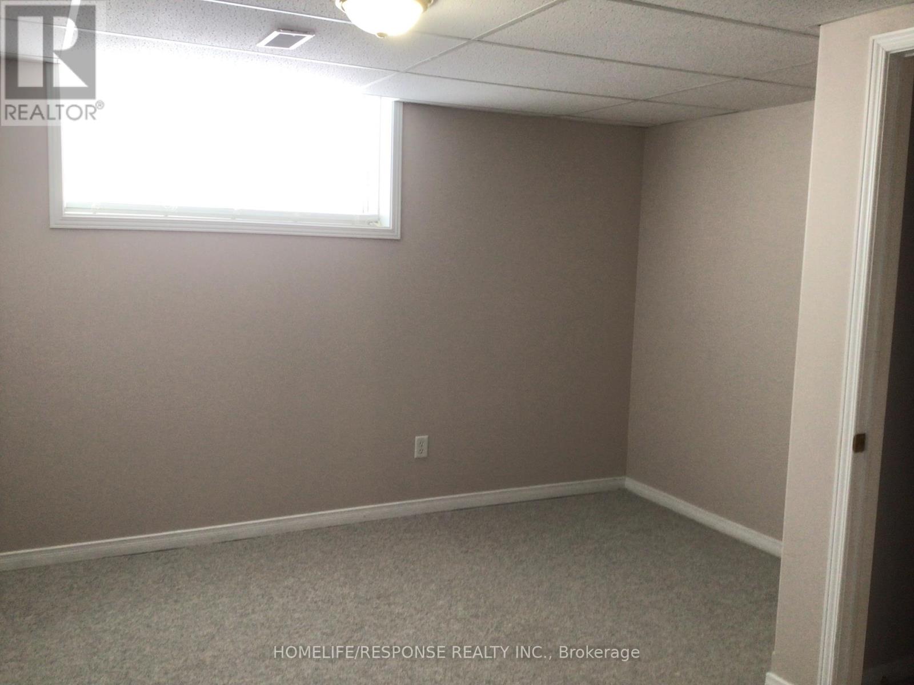6 - 358 Little Avenue Barrie, Ontario L4N 2Z6
$619,900Maintenance, Common Area Maintenance, Parking
$595 Monthly
Maintenance, Common Area Maintenance, Parking
$595 MonthlyEnter into Whiskey Gardens in this Serene Community of Barrie. This Exceptional Very Bright Bungalow Townhome Offers a Comfortable and Beautiful Open Concept. Kitchen Offers Loads of Cupboards Followed by the Dining Room Leading out to a Weather Protected Awning Covering the Deck. The Hardwood Flooring Shines Thru-out Main Level with Great Storage. Laundry Facility and Garage Entry. The Finished Lower Space Offers a Second Bedroom Plus Additional Rooms for Recreation of your Choice with Additional Office/Storage Space. All Amenities and Shopping is a Stones Throw Away. Shows Beautifully from Top to Bottom Awaiting its New Owner. (id:61015)
Property Details
| MLS® Number | S12008424 |
| Property Type | Single Family |
| Community Name | Painswick North |
| Community Features | Pet Restrictions |
| Equipment Type | Water Heater |
| Features | Flat Site |
| Parking Space Total | 2 |
| Rental Equipment Type | Water Heater |
Building
| Bathroom Total | 2 |
| Bedrooms Above Ground | 1 |
| Bedrooms Below Ground | 1 |
| Bedrooms Total | 2 |
| Age | 16 To 30 Years |
| Appliances | Garage Door Opener Remote(s), Water Meter, Dishwasher, Dryer, Garage Door Opener, Microwave, Stove, Washer, Window Coverings, Refrigerator |
| Architectural Style | Bungalow |
| Basement Development | Finished |
| Basement Type | Full (finished) |
| Cooling Type | Central Air Conditioning |
| Exterior Finish | Brick |
| Fire Protection | Smoke Detectors |
| Flooring Type | Hardwood, Carpeted |
| Heating Fuel | Natural Gas |
| Heating Type | Forced Air |
| Stories Total | 1 |
| Size Interior | 1,000 - 1,199 Ft2 |
| Type | Row / Townhouse |
Parking
| Garage |
Land
| Acreage | No |
Rooms
| Level | Type | Length | Width | Dimensions |
|---|---|---|---|---|
| Lower Level | Bedroom 2 | 3.8 m | 3.4 m | 3.8 m x 3.4 m |
| Lower Level | Recreational, Games Room | 3.4 m | 6.4 m | 3.4 m x 6.4 m |
| Lower Level | Other | 3.3 m | 3.8 m | 3.3 m x 3.8 m |
| Lower Level | Bathroom | 2.6 m | 1.5 m | 2.6 m x 1.5 m |
| Ground Level | Living Room | 5 m | 3.3 m | 5 m x 3.3 m |
| Ground Level | Kitchen | 3.7 m | 2.9 m | 3.7 m x 2.9 m |
| Ground Level | Dining Room | 3.5 m | 3.3 m | 3.5 m x 3.3 m |
| Ground Level | Primary Bedroom | 3.8 m | 3.6 m | 3.8 m x 3.6 m |
| Ground Level | Sitting Room | 3.3 m | 2.8 m | 3.3 m x 2.8 m |
| Ground Level | Bathroom | 2.5 m | 2.1 m | 2.5 m x 2.1 m |
Contact Us
Contact us for more information

