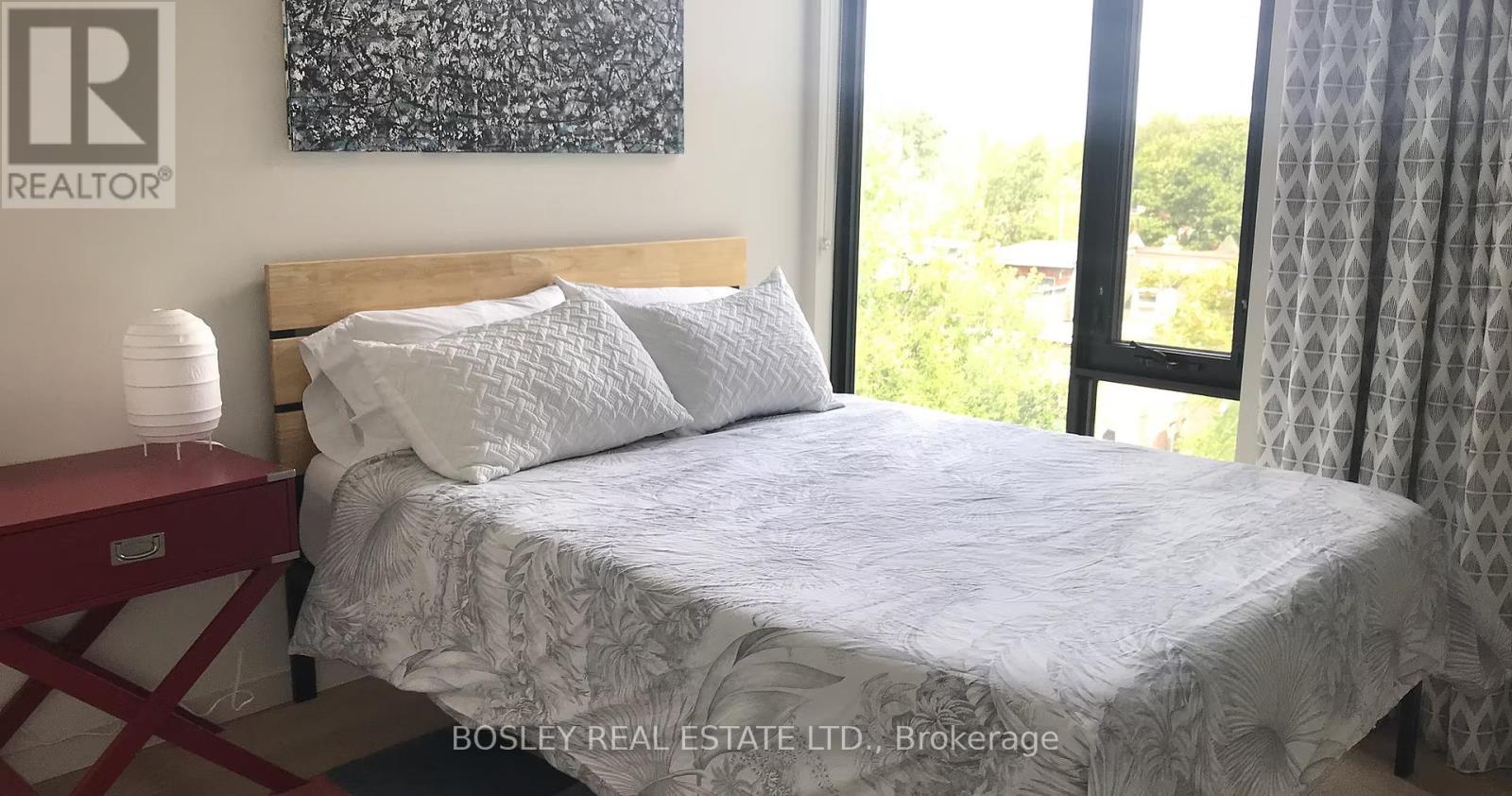6 - 455 Dovercourt Road Toronto, Ontario M6H 2W3
$5,450 Monthly
Welcome to 455 Dovercourt, a boutique building featuring only 12 exclusive units. This stunning, light-filled two-story townhouse boasts 2 bedrooms and 1.5 bathrooms, perfect for modern living. Step inside to discover a sleek kitchen outfitted with dark cabinetry, hardwood floors, an eat-in breakfast bar, and high-end European stainless steel appliances. The inviting living room opens into a beautiful balcony, ideal for relaxation or entertaining, complete with space for seating and a BBQ. On the main floor, you'll find a welcoming entrance and a convenient powder room. The second floor features two generously sized bedrooms, each offering ample storage. The spacious bathroom is a luxurious retreat, featuring his and her sinks, a walk-in shower with marble finishes and a soaker tub. The third floor is a bonus, with in-suite laundry and access to an impressive 300 square feet of private outdoor living space on the West-facing rooftop patio. Enjoy breathtaking 180-degree views of Toronto's West end, from the lake to the city skyline. Additional highlights include heated floors, assigned parking, high-end roller window blinds and blackout curtains in both bedrooms. Located just steps from transit, grocery stores, parks, cafes, top restaurants, shopping, yoga studios and health clubs, this townhouse offers the perfect blend of comfort and convenience. Don't miss this opportunity to make it your home! (id:61015)
Property Details
| MLS® Number | C12074467 |
| Property Type | Single Family |
| Neigbourhood | Spadina—Fort York |
| Community Name | Palmerston-Little Italy |
| Amenities Near By | Park, Public Transit |
| Community Features | Pet Restrictions, Community Centre |
| Features | Carpet Free |
| Parking Space Total | 1 |
| View Type | City View |
Building
| Bathroom Total | 2 |
| Bedrooms Above Ground | 2 |
| Bedrooms Total | 2 |
| Cooling Type | Central Air Conditioning |
| Exterior Finish | Aluminum Siding, Brick |
| Flooring Type | Hardwood |
| Half Bath Total | 1 |
| Heating Fuel | Natural Gas |
| Heating Type | Forced Air |
| Stories Total | 2 |
| Size Interior | 1,000 - 1,199 Ft2 |
| Type | Row / Townhouse |
Parking
| No Garage |
Land
| Acreage | No |
| Land Amenities | Park, Public Transit |
Rooms
| Level | Type | Length | Width | Dimensions |
|---|---|---|---|---|
| Second Level | Primary Bedroom | 3.5 m | 3.3 m | 3.5 m x 3.3 m |
| Second Level | Bedroom 2 | 2.9 m | 3.3 m | 2.9 m x 3.3 m |
| Main Level | Living Room | 3.95 m | 5.6 m | 3.95 m x 5.6 m |
| Main Level | Dining Room | 3.95 m | 5.6 m | 3.95 m x 5.6 m |
| Main Level | Kitchen | 2.25 m | 3.9 m | 2.25 m x 3.9 m |
Contact Us
Contact us for more information















