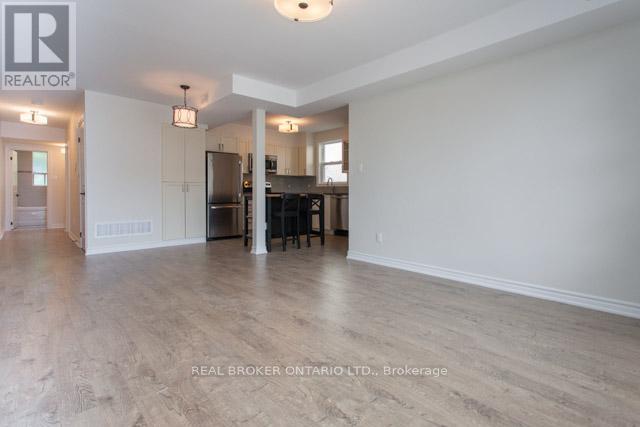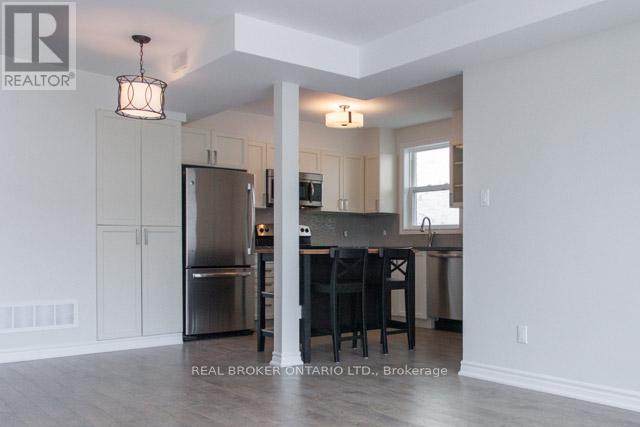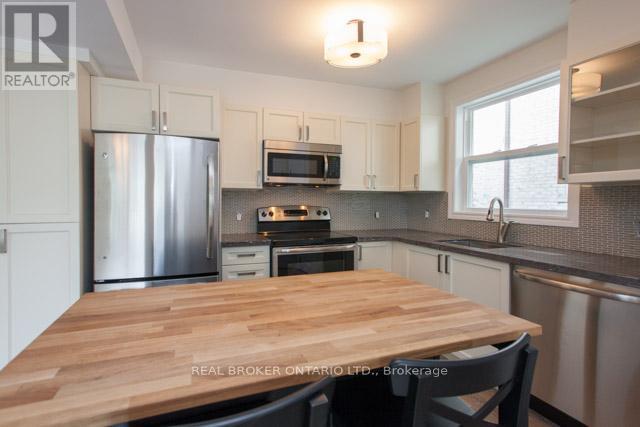6 Casci Avenue Toronto, Ontario M4L 2K3
$1,548,000
Turnkey Investment Opportunity Fully Renovated Legal Non-Conforming Duplex. A rare opportunity for investors or end-users looking for a high-performing income property! This fully renovated legal non-conforming duplex offers two spacious 2-bedroom units (each over 900 sq. ft.), plus a separate 1-bedroom lower unit, ideal for maximizing rental potential. Each unit is thoughtfully updated with engineered hardwood floors, stainless steel appliances, in-suite stackable washer/dryer, and keypad entry for added security. Modern touches - pot lights throughout, window coverings, and air conditioning in the main and upper units provide both style and comfort.With all utilities separately metered and tenants on month-to-month leases, this is an easy-to-manage, turn-key investment with incredible flexibility.Dont miss this chance to own a meticulously upgraded multi-unit property in a sought-after location. (id:61015)
Property Details
| MLS® Number | E11965749 |
| Property Type | Multi-family |
| Neigbourhood | Upper Beaches |
| Community Name | Woodbine Corridor |
| Parking Space Total | 2 |
Building
| Bathroom Total | 3 |
| Bedrooms Above Ground | 4 |
| Bedrooms Below Ground | 1 |
| Bedrooms Total | 5 |
| Amenities | Separate Heating Controls |
| Appliances | Dryer, Washer, Window Coverings |
| Basement Features | Apartment In Basement, Separate Entrance |
| Basement Type | N/a |
| Cooling Type | Central Air Conditioning |
| Exterior Finish | Brick |
| Flooring Type | Hardwood, Laminate |
| Foundation Type | Block |
| Heating Fuel | Natural Gas |
| Heating Type | Forced Air |
| Stories Total | 2 |
| Type | Duplex |
| Utility Water | Municipal Water |
Land
| Acreage | No |
| Sewer | Sanitary Sewer |
| Size Depth | 114 Ft |
| Size Frontage | 28 Ft ,9 In |
| Size Irregular | 28.77 X 114 Ft |
| Size Total Text | 28.77 X 114 Ft |
Rooms
| Level | Type | Length | Width | Dimensions |
|---|---|---|---|---|
| Lower Level | Living Room | Measurements not available | ||
| Lower Level | Primary Bedroom | Measurements not available | ||
| Main Level | Living Room | 7.1 m | 3.74 m | 7.1 m x 3.74 m |
| Main Level | Dining Room | 71 m | 3.74 m | 71 m x 3.74 m |
| Main Level | Kitchen | 2.81 m | 2.46 m | 2.81 m x 2.46 m |
| Main Level | Primary Bedroom | 4.05 m | 2.85 m | 4.05 m x 2.85 m |
| Main Level | Bedroom 2 | 3.02 m | 2.77 m | 3.02 m x 2.77 m |
| Upper Level | Living Room | 7.1 m | 3.74 m | 7.1 m x 3.74 m |
| Upper Level | Dining Room | 7.1 m | 3.74 m | 7.1 m x 3.74 m |
| Upper Level | Kitchen | 2.81 m | 2.46 m | 2.81 m x 2.46 m |
| Upper Level | Primary Bedroom | 4.05 m | 2.85 m | 4.05 m x 2.85 m |
| Upper Level | Bedroom 2 | 3.02 m | 2.77 m | 3.02 m x 2.77 m |
Contact Us
Contact us for more information

















