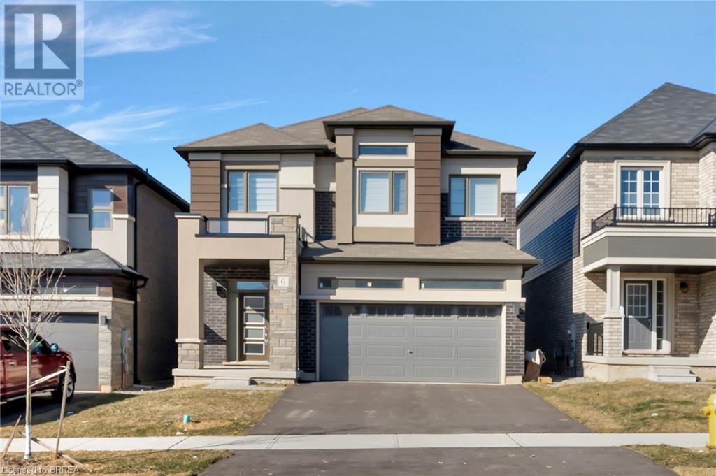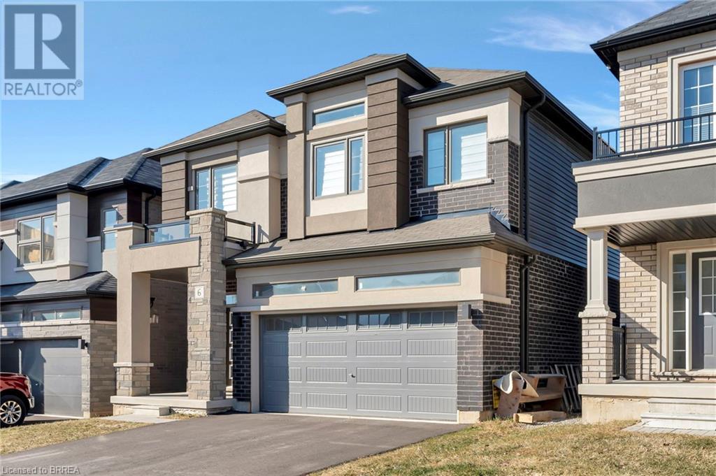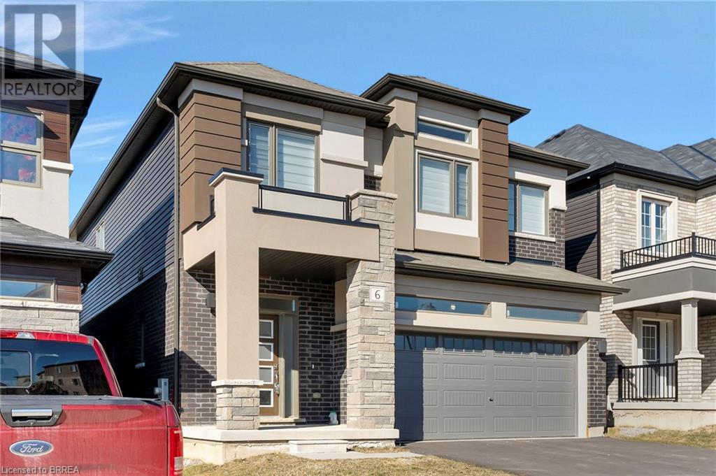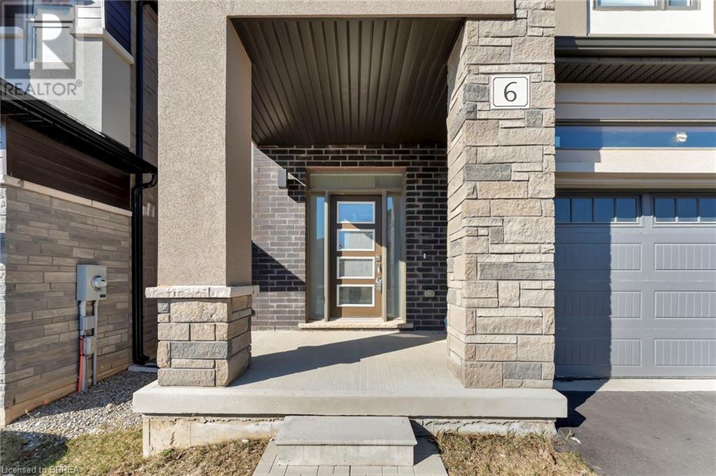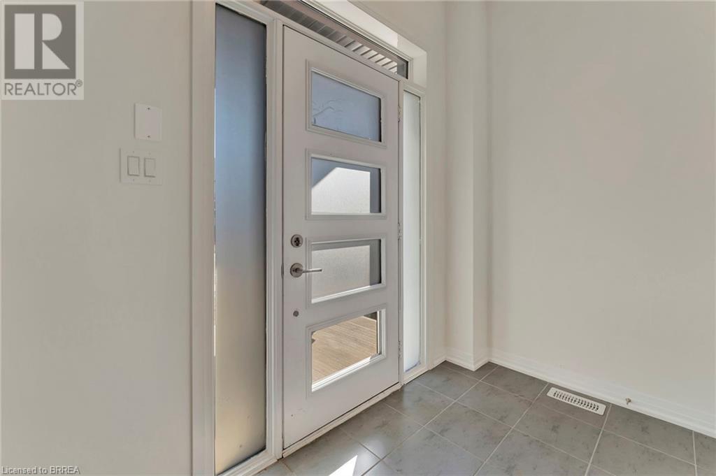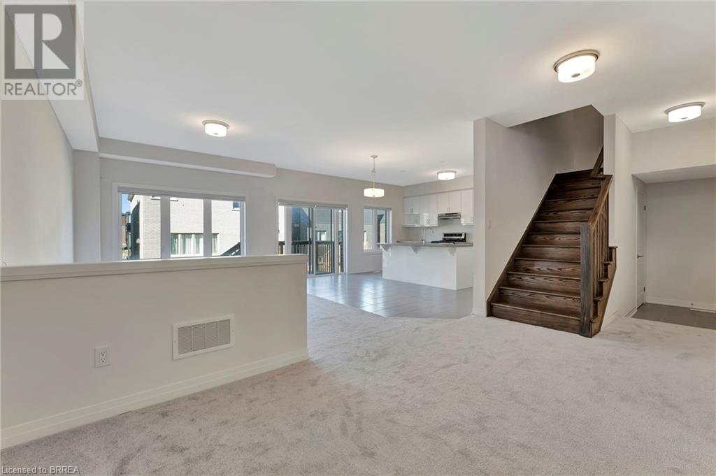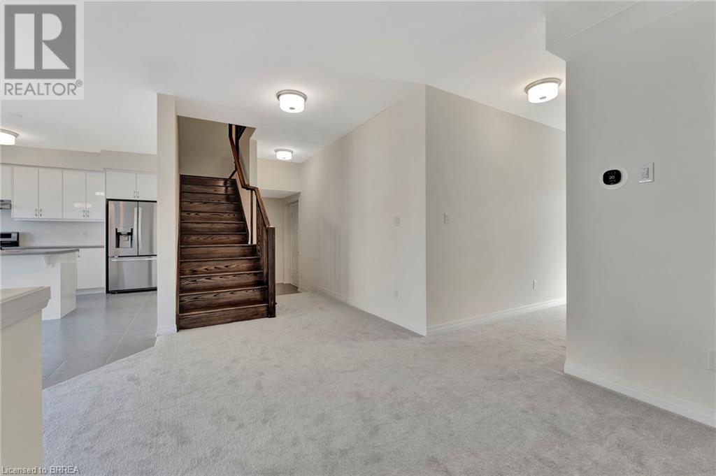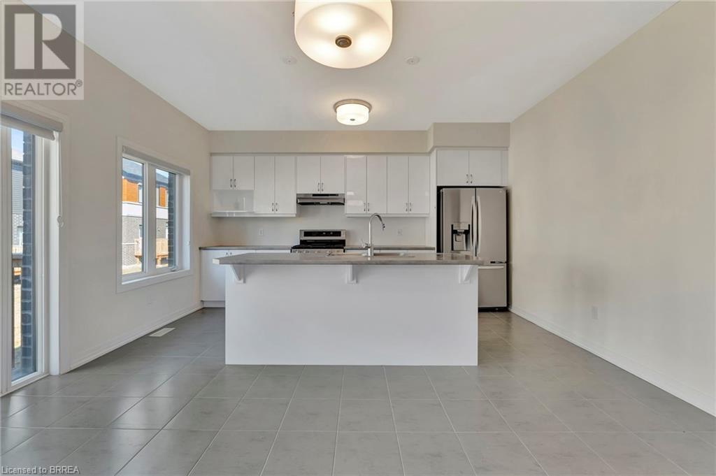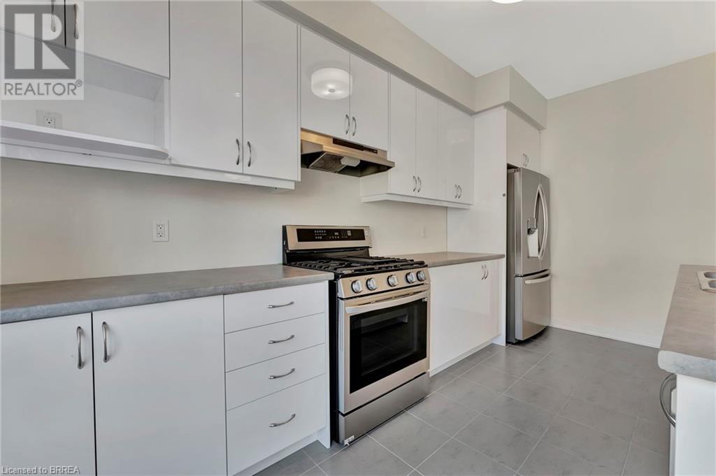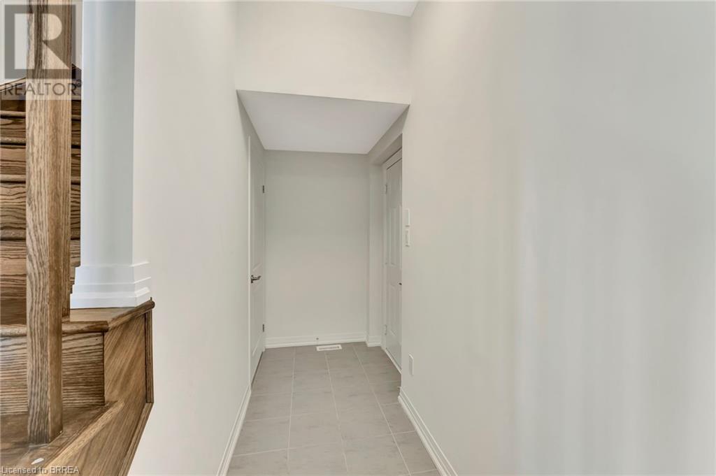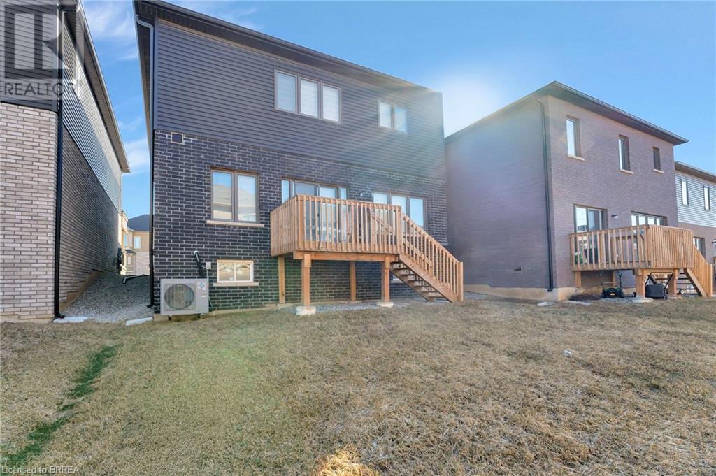6 Jenner Drive Drive Paris, Ontario N3L 0L3
$929,900
Almost New, never lived detached all-brick home with lots of upgrades. This beautiful luxury house built by Liv Communities. The Boughton 5 Elevation C, with more than 2200 sq ft of living space, four bedrooms and four bathrooms, double car garage, covered porch with exterior columns, and double-entry doors. Main floor offers open concept with 9 foot ceilings, nice kitchen, great room, separate dining room, hardwood stairs and stair case, and upgraded lighting package. On the second floor you will find Large master bedroom with great size 4-piece ensuite, also second bedroom with ensuite. Two more generous size bedrooms, with additional bath. Second floor laundry room for your convenience. The basement has lot of light with great size windows, waiting for your finishing touches. Minutes to HWY 403, Brant sports complex, Grand River, Trails, shopping, and amenities. (id:61015)
Property Details
| MLS® Number | 40709360 |
| Property Type | Single Family |
| Amenities Near By | Hospital, Schools |
| Parking Space Total | 4 |
Building
| Bathroom Total | 4 |
| Bedrooms Above Ground | 4 |
| Bedrooms Total | 4 |
| Appliances | Dishwasher, Dryer, Stove, Water Meter, Washer, Hood Fan |
| Architectural Style | 2 Level |
| Basement Development | Unfinished |
| Basement Type | Full (unfinished) |
| Construction Style Attachment | Detached |
| Cooling Type | Central Air Conditioning |
| Exterior Finish | Brick, Brick Veneer, Stucco, Vinyl Siding |
| Foundation Type | Poured Concrete |
| Half Bath Total | 1 |
| Heating Type | Forced Air |
| Stories Total | 2 |
| Size Interior | 2,203 Ft2 |
| Type | House |
| Utility Water | Municipal Water |
Parking
| Attached Garage |
Land
| Access Type | Highway Nearby |
| Acreage | No |
| Land Amenities | Hospital, Schools |
| Sewer | Municipal Sewage System |
| Size Depth | 94 Ft |
| Size Frontage | 36 Ft |
| Size Total Text | Under 1/2 Acre |
| Zoning Description | R1-46 |
Rooms
| Level | Type | Length | Width | Dimensions |
|---|---|---|---|---|
| Second Level | Laundry Room | 9'10'' x 9'0'' | ||
| Second Level | 3pc Bathroom | 10'0'' x 5'3'' | ||
| Second Level | Bedroom | 10'3'' x 10'0'' | ||
| Second Level | Bedroom | 12'8'' x 9'8'' | ||
| Second Level | 3pc Bathroom | 9'8'' x 5'6'' | ||
| Second Level | Bedroom | 15'4'' x 9'7'' | ||
| Second Level | Full Bathroom | 9'0'' x 8'3'' | ||
| Second Level | Primary Bedroom | 15'7'' x 13'0'' | ||
| Main Level | 2pc Bathroom | Measurements not available | ||
| Main Level | Kitchen | 16'9'' x 15'2'' | ||
| Main Level | Dining Room | 10'0'' x 12'4'' | ||
| Main Level | Great Room | 14'0'' x 11'5'' |
https://www.realtor.ca/real-estate/28062718/6-jenner-drive-drive-paris
Contact Us
Contact us for more information

