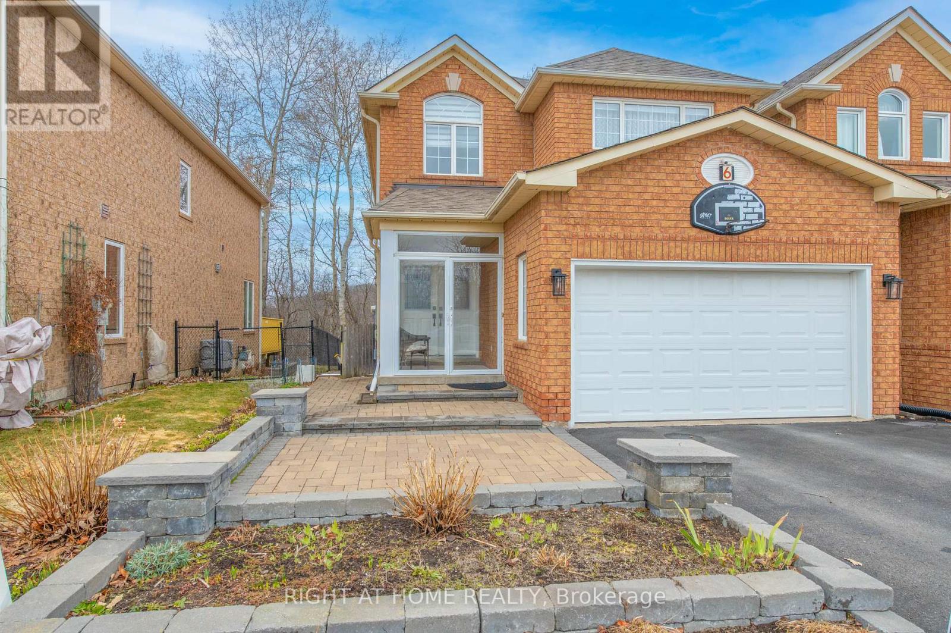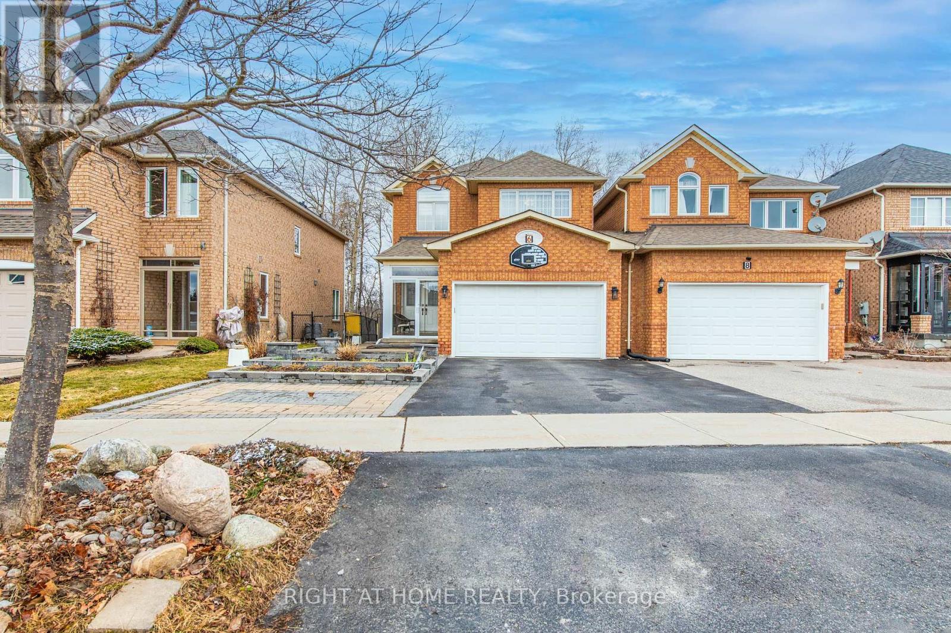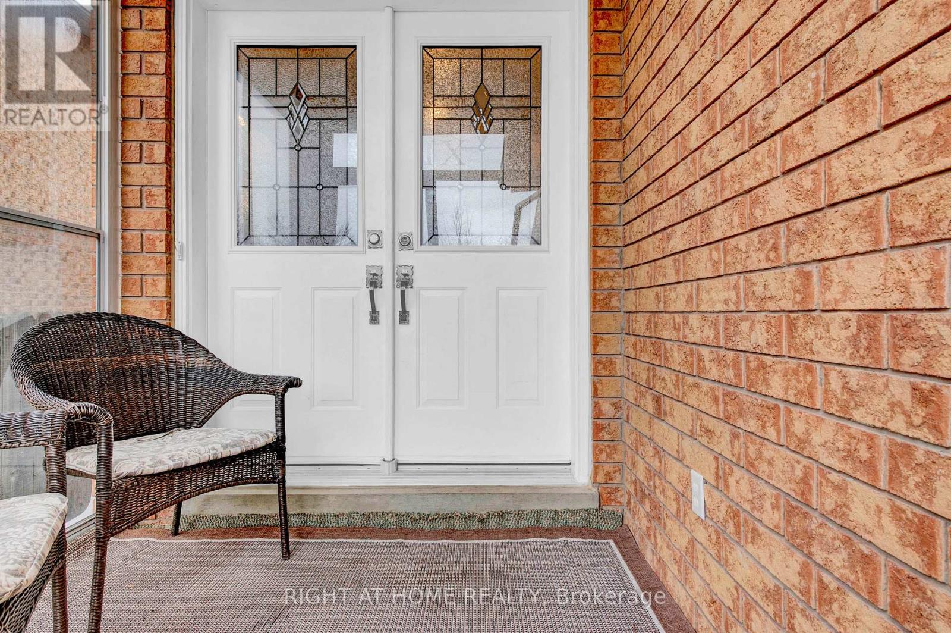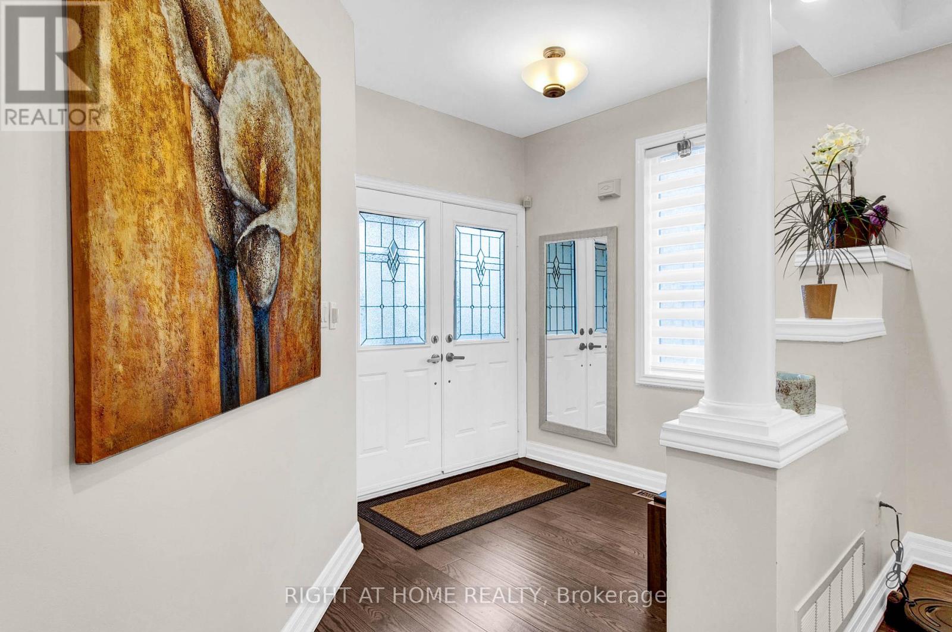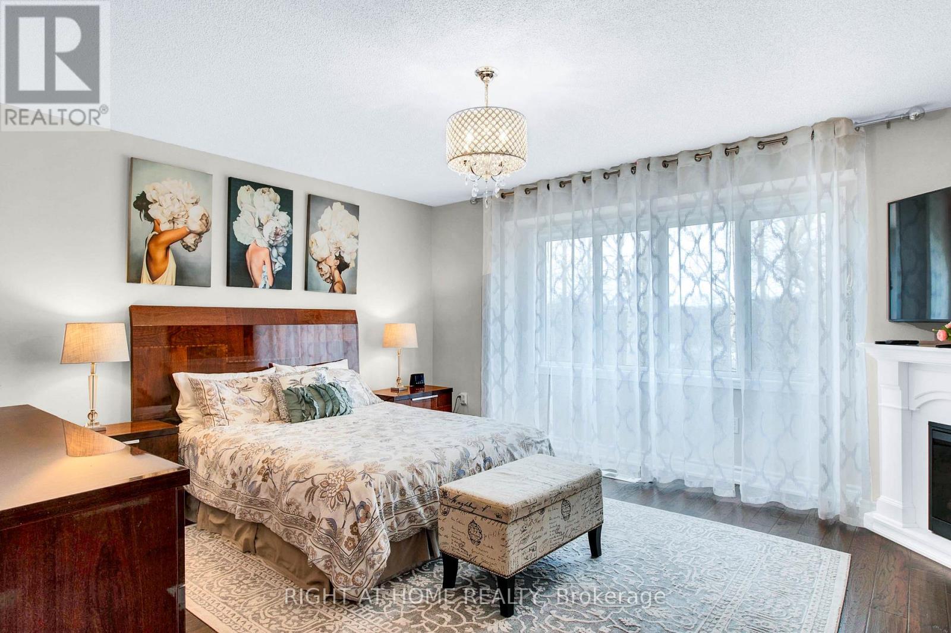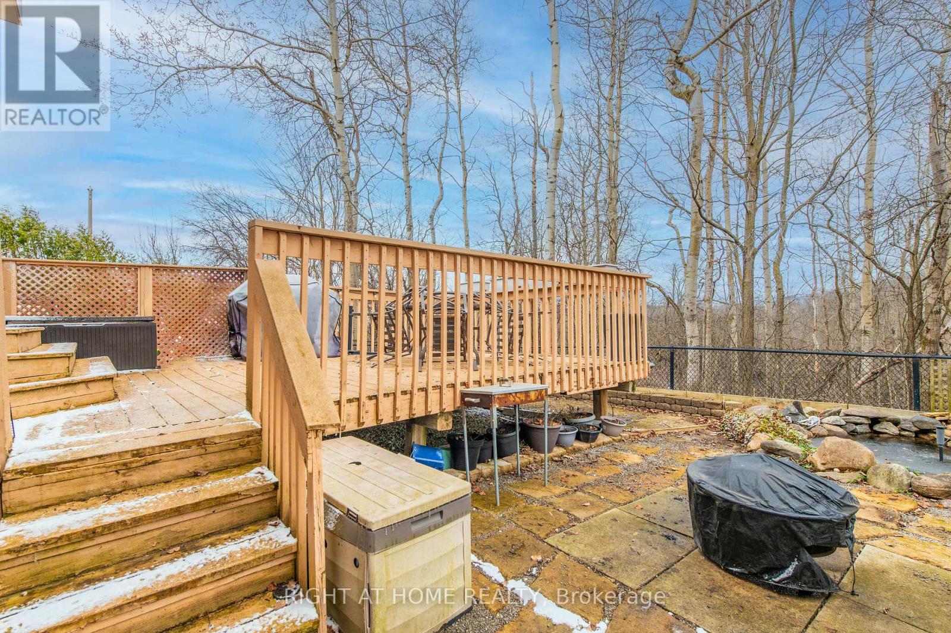6 Long Point Drive Richmond Hill, Ontario L4E 3W9
$1,385,000
Detached-Like Link Home (Connected Only by Garage) on a Premium Ravine Lot!This stunning four-bedroom home offers more than 2,000 sq. ft. of beautifully upgraded living space. Featuring a modern open-concept design, the main level boasts a spacious living area and a renovated kitchen, perfect for entertaining. Enjoy a low-maintenance, grass-free backyard with a large deck and interlocking, surrounded by vibrant flowers for a serene outdoor retreat. Loaded with recent upgrades (see attached list), including new flooring, a remodelled kitchen, and upgraded baths.Prime location: walking distance to Lake Wilcox, parks, scenic trails, a community center, transit, and shopping. Plus, it's in a top-rated school district! Don't miss this exceptional home and schedule your viewing today! ** This is a linked property.** (id:61015)
Property Details
| MLS® Number | N12074941 |
| Property Type | Single Family |
| Community Name | Oak Ridges Lake Wilcox |
| Features | Wooded Area, Conservation/green Belt |
| Parking Space Total | 5 |
| Structure | Deck |
Building
| Bathroom Total | 3 |
| Bedrooms Above Ground | 4 |
| Bedrooms Total | 4 |
| Age | 16 To 30 Years |
| Amenities | Fireplace(s) |
| Appliances | Garage Door Opener Remote(s), Central Vacuum, Water Heater, Dishwasher, Dryer, Microwave, Stove, Water Heater - Tankless, Washer, Window Coverings, Refrigerator |
| Basement Development | Finished |
| Basement Type | N/a (finished) |
| Construction Style Attachment | Detached |
| Cooling Type | Central Air Conditioning |
| Exterior Finish | Brick |
| Fire Protection | Smoke Detectors, Security System |
| Fireplace Present | Yes |
| Fireplace Total | 1 |
| Fireplace Type | Free Standing Metal |
| Flooring Type | Hardwood |
| Foundation Type | Concrete |
| Half Bath Total | 1 |
| Heating Fuel | Natural Gas |
| Heating Type | Forced Air |
| Stories Total | 2 |
| Size Interior | 2,000 - 2,500 Ft2 |
| Type | House |
| Utility Water | Municipal Water |
Parking
| Garage |
Land
| Acreage | No |
| Fence Type | Fenced Yard |
| Sewer | Sanitary Sewer |
| Size Depth | 108 Ft ,7 In |
| Size Frontage | 30 Ft |
| Size Irregular | 30 X 108.6 Ft |
| Size Total Text | 30 X 108.6 Ft|under 1/2 Acre |
Rooms
| Level | Type | Length | Width | Dimensions |
|---|---|---|---|---|
| Second Level | Primary Bedroom | 4.7 m | 3.8 m | 4.7 m x 3.8 m |
| Second Level | Bedroom 2 | 3.7 m | 3.4 m | 3.7 m x 3.4 m |
| Second Level | Bedroom 3 | 3.9 m | 3.1 m | 3.9 m x 3.1 m |
| Second Level | Bedroom 4 | 3.4 m | 3.1 m | 3.4 m x 3.1 m |
| Basement | Games Room | 10 m | 7 m | 10 m x 7 m |
| Main Level | Living Room | 5 m | 3.4 m | 5 m x 3.4 m |
| Main Level | Dining Room | 4.8 m | 4.3 m | 4.8 m x 4.3 m |
| Main Level | Kitchen | 5 m | 3.3 m | 5 m x 3.3 m |
Utilities
| Cable | Installed |
| Sewer | Installed |
Contact Us
Contact us for more information

