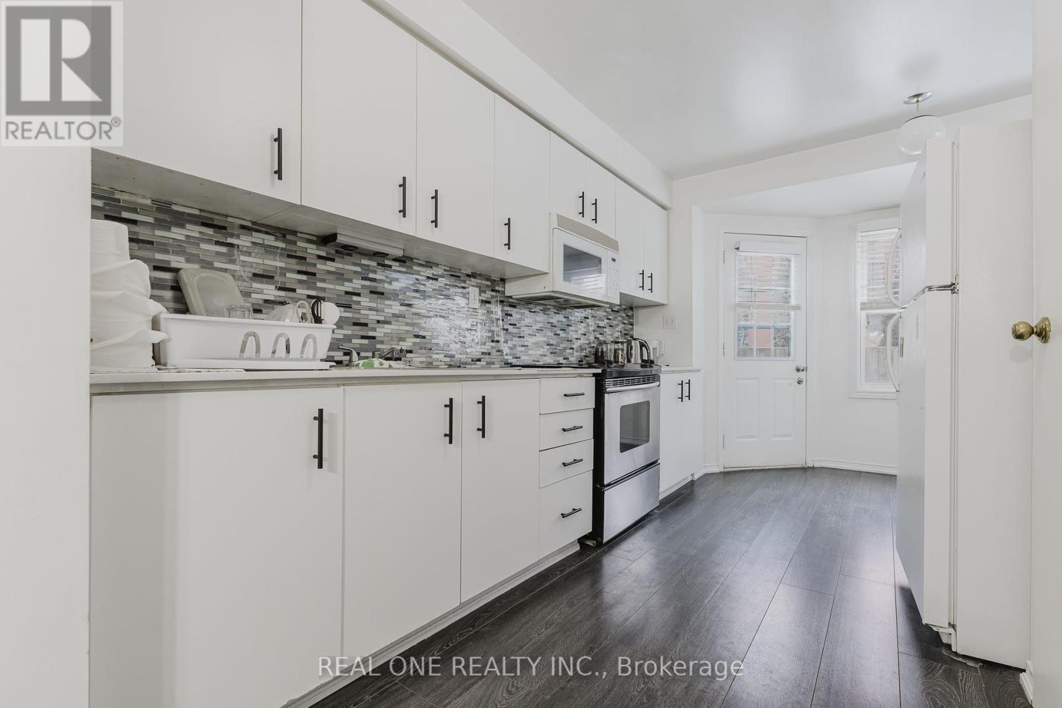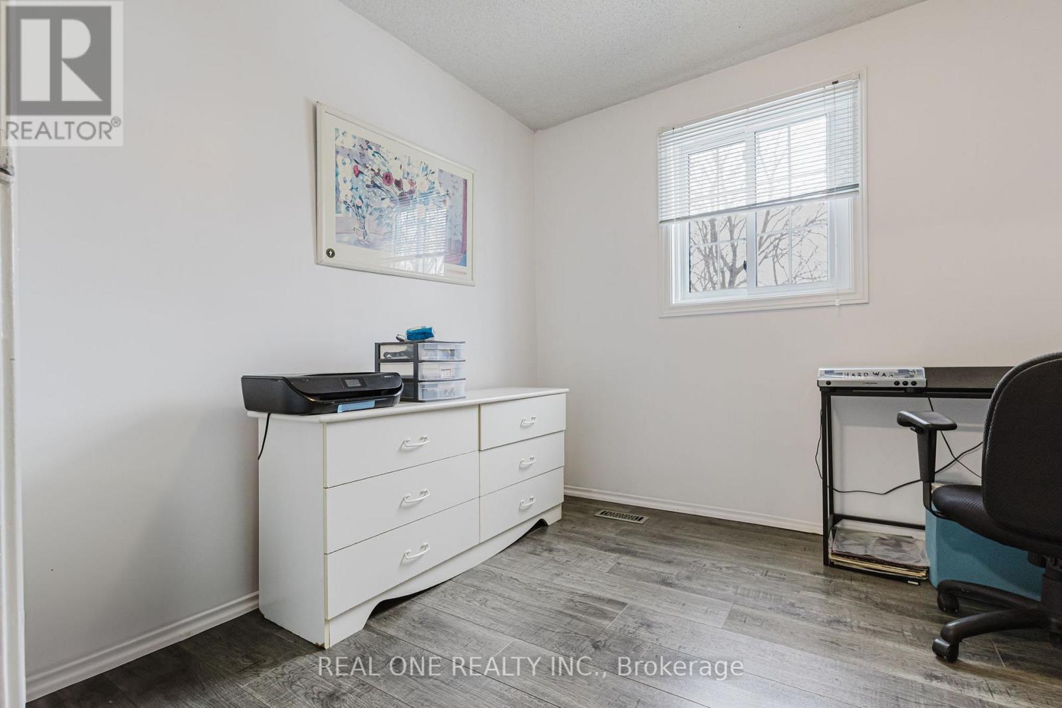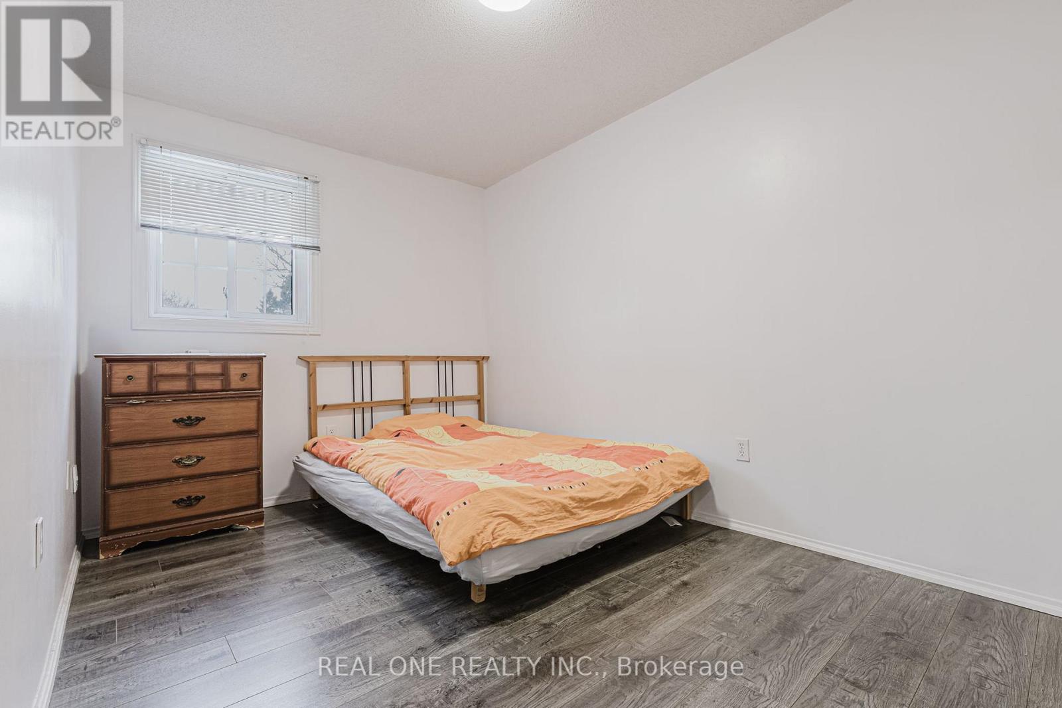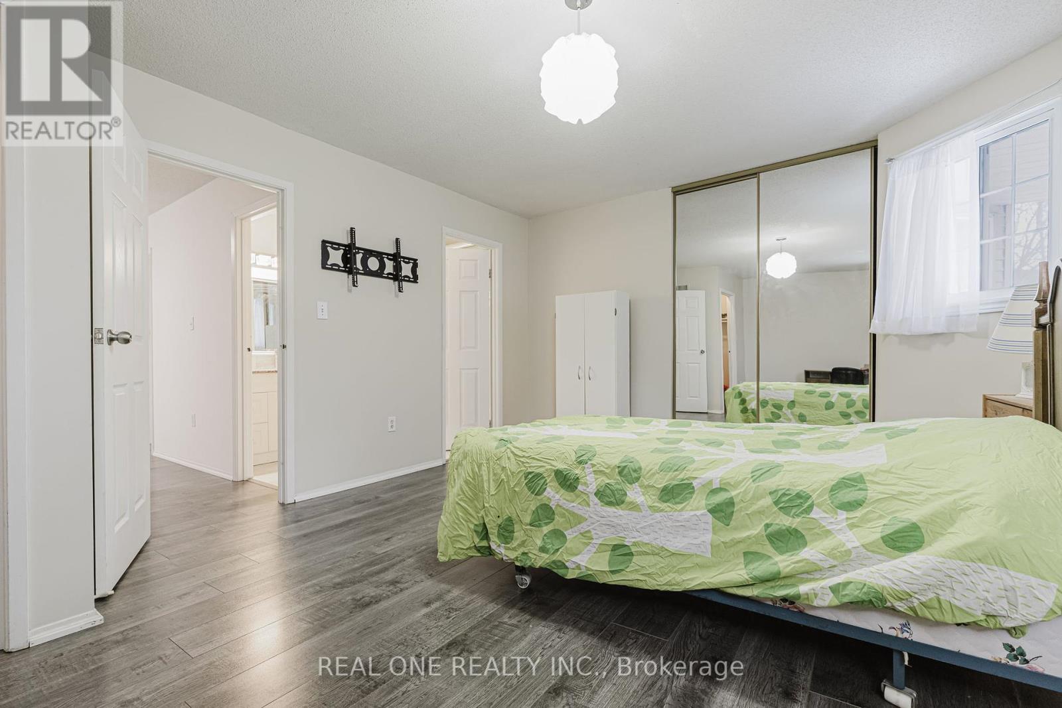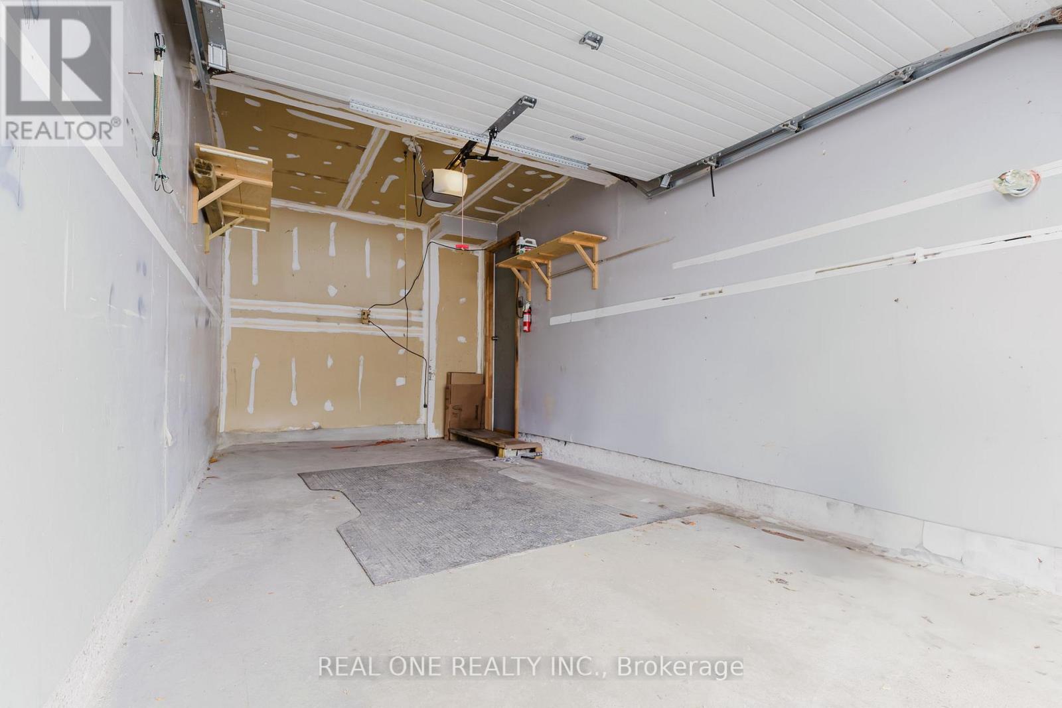60 - 10 Holborn Court Kitchener, Ontario N2A 3Y9
$2,700 Monthly
Lovely 3 Bedroom & 3 Bath End-Unit Townhouse in Kitchener's Sought-After Stanley Park Community. Functional Kitchen with Walk-out to Lovely Backyard & Park-Like Courtyard Area. Separate Dining Area Plus Bright Living Room Area with Large Window Overlooking the Backyard. 3 Good-Sized Bedrooms on 2nd Level, with Spacious Primary Bedroom Boasting W/I Closet, Additional Closet & Semi-Ensuite Access to 4pc Main Bath. Finished Basement Features Rec Room with Gas Fireplace, Laundry Facilities & Full 3pc Bath! Attached Garage Plus Exclusive Driveway Parking. Conveniently Located in a Quiet Community Just Steps from Schools, Parks & Trails, Public Transit, Shopping & Restaurants, Community Centre, Conservation Area & Much More! **NOTE: Landlord Has Severe Allergies, so NO Pets or Smoking.** (id:61015)
Property Details
| MLS® Number | X11998804 |
| Property Type | Single Family |
| Neigbourhood | Stanley Park |
| Amenities Near By | Public Transit |
| Community Features | Pet Restrictions |
| Parking Space Total | 2 |
Building
| Bathroom Total | 3 |
| Bedrooms Above Ground | 3 |
| Bedrooms Total | 3 |
| Appliances | Dryer, Hood Fan, Microwave, Stove, Washer, Window Coverings, Refrigerator |
| Basement Development | Finished |
| Basement Type | N/a (finished) |
| Cooling Type | Central Air Conditioning |
| Exterior Finish | Brick, Vinyl Siding |
| Flooring Type | Laminate |
| Half Bath Total | 1 |
| Heating Fuel | Natural Gas |
| Heating Type | Forced Air |
| Stories Total | 2 |
| Size Interior | 1,200 - 1,399 Ft2 |
| Type | Row / Townhouse |
Parking
| Attached Garage | |
| Garage |
Land
| Acreage | No |
| Land Amenities | Public Transit |
Rooms
| Level | Type | Length | Width | Dimensions |
|---|---|---|---|---|
| Second Level | Primary Bedroom | 5.42 m | 4.08 m | 5.42 m x 4.08 m |
| Second Level | Bedroom 2 | 3.99 m | 2.59 m | 3.99 m x 2.59 m |
| Second Level | Bedroom 3 | 3.2 m | 2.72 m | 3.2 m x 2.72 m |
| Basement | Recreational, Games Room | 5.67 m | 4.57 m | 5.67 m x 4.57 m |
| Main Level | Kitchen | 3.6 m | 2.67 m | 3.6 m x 2.67 m |
| Main Level | Dining Room | 2.69 m | 2.59 m | 2.69 m x 2.59 m |
| Main Level | Living Room | 3.6 m | 2.98 m | 3.6 m x 2.98 m |
https://www.realtor.ca/real-estate/27976747/60-10-holborn-court-kitchener
Contact Us
Contact us for more information










