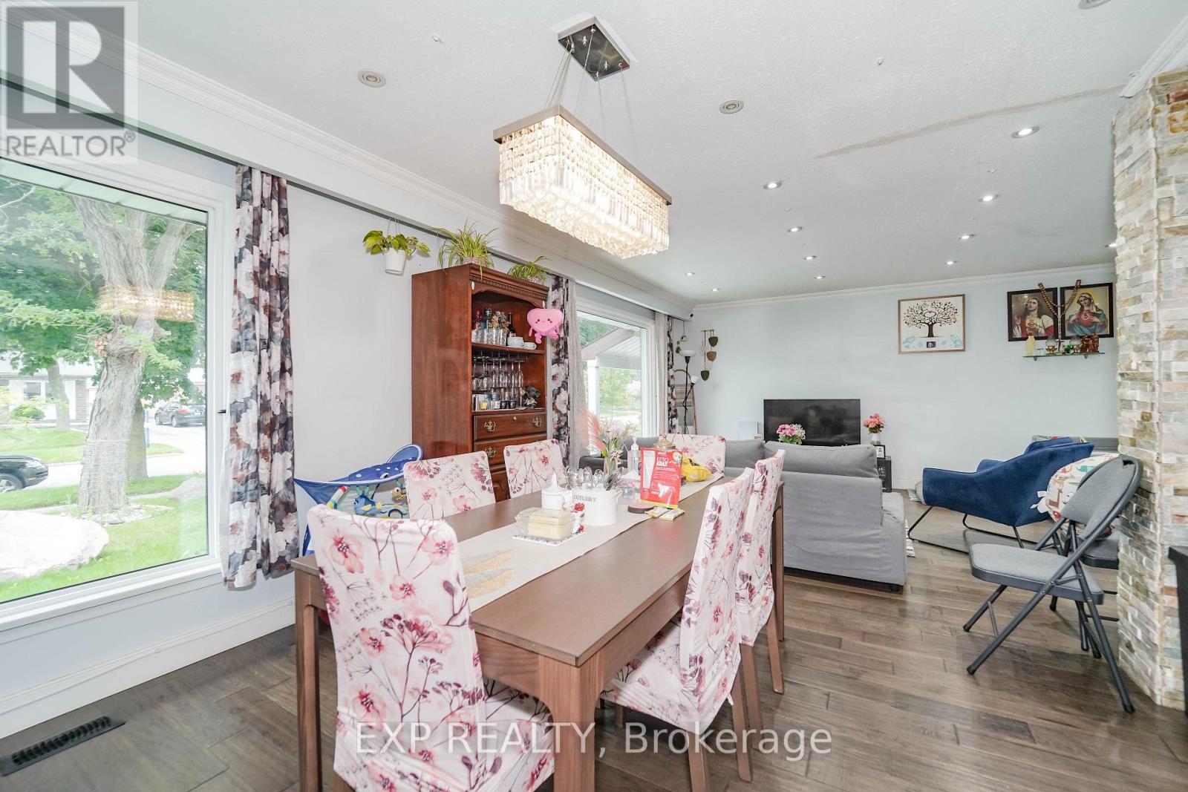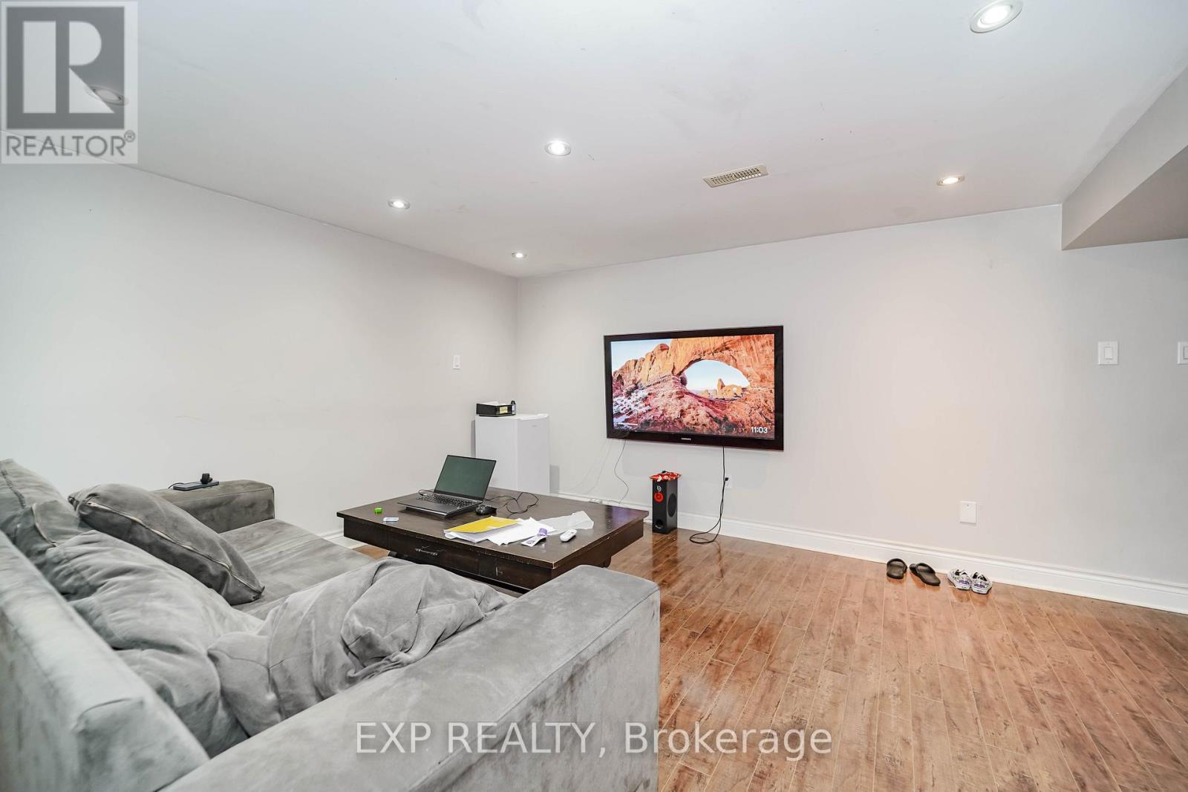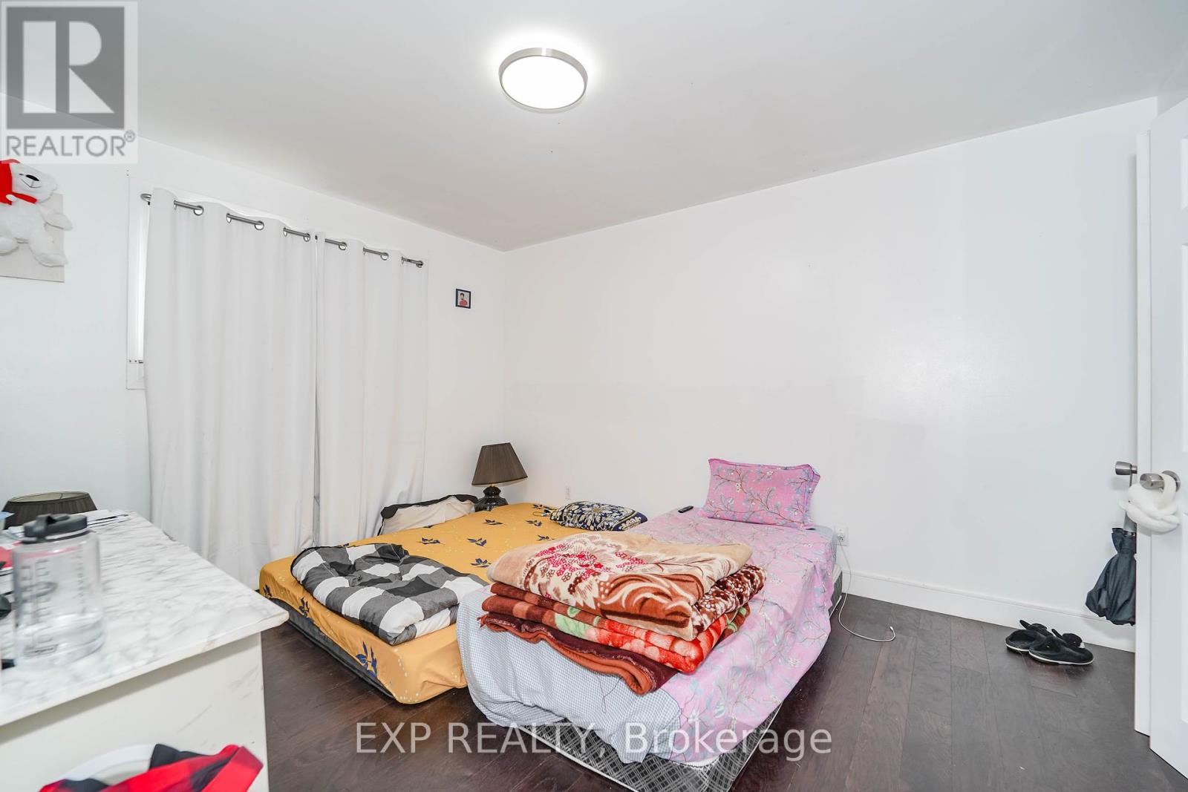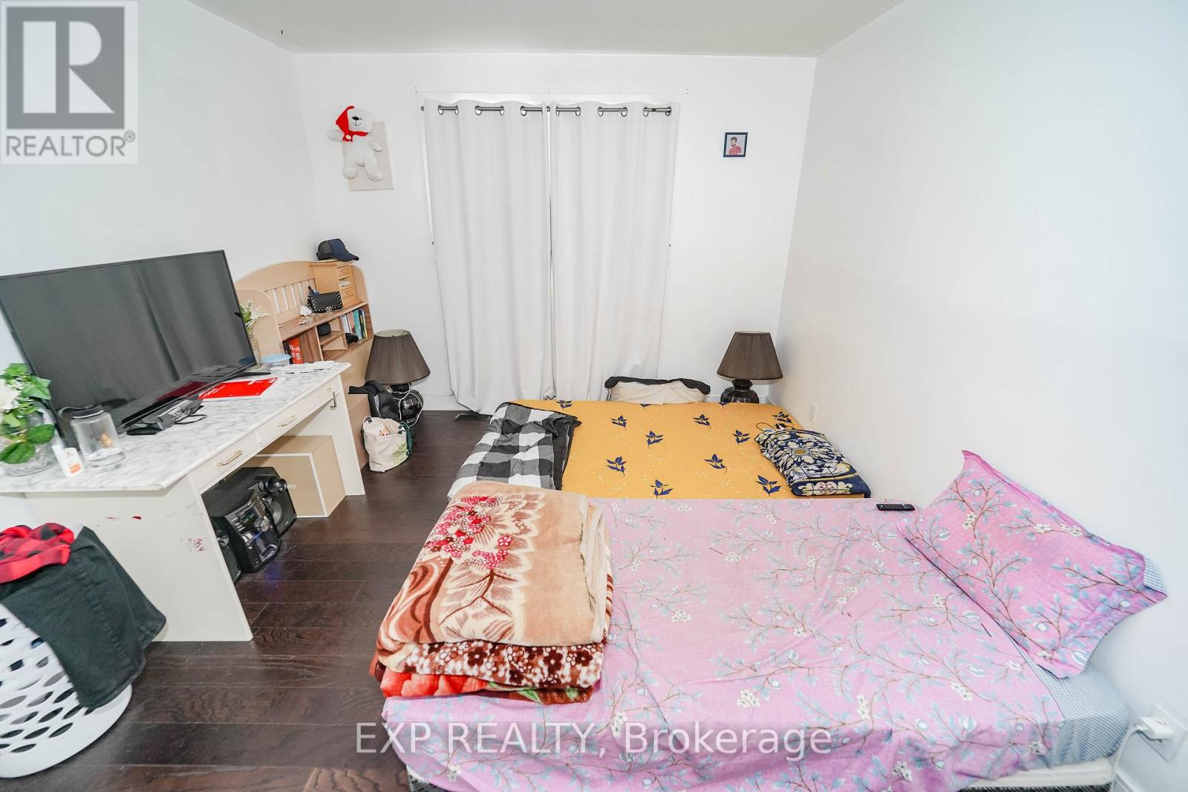60 Manorglen Crescent Toronto, Ontario M1S 1W4
$1,199,000
*Welcome to this stunning 4-bedroom, 3-bathrooms Home In A Prime Scarborough Location*This Stunning Residence Features A Modern Kitchen With Stainless Steel Appliances, Stylish Cabinetry, And Elegant Countertops, Perfect For Any Home Chef*Enjoy The Open-Concept Living And Dining Area, Featuring Beautiful Flooring, Pot Lights, And Ample Natural Light*Key Upgrades Include A New Roof (March 2021), Heating And Cooling System (November 2022), And Updated Windows*The Finished Basement Offers A Secondary Kitchen And Laundry, Ideal For Extended Family Or Guests* Outside, You'll Find A Fenced Yard With A Covered Patio, Perfect For Entertaining*Located Near Scarborough Town Centre, Top-Rated Schools, HWY 401, TTC, And GO Transit, This Home Combines Comfort And Convenience.*Don't Miss Out On This Exceptional Opportunity!* (id:61015)
Property Details
| MLS® Number | E10406244 |
| Property Type | Single Family |
| Neigbourhood | Agincourt South-Malvern West |
| Community Name | Agincourt South-Malvern West |
| Parking Space Total | 3 |
Building
| Bathroom Total | 3 |
| Bedrooms Above Ground | 4 |
| Bedrooms Total | 4 |
| Appliances | Dishwasher, Dryer, Range, Refrigerator, Stove, Washer |
| Basement Features | Apartment In Basement |
| Basement Type | N/a |
| Construction Style Attachment | Detached |
| Construction Style Split Level | Backsplit |
| Cooling Type | Central Air Conditioning |
| Exterior Finish | Brick |
| Foundation Type | Unknown |
| Heating Fuel | Natural Gas |
| Heating Type | Forced Air |
| Type | House |
| Utility Water | Municipal Water |
Parking
| Carport |
Land
| Acreage | No |
| Sewer | Sanitary Sewer |
| Size Depth | 110 Ft |
| Size Frontage | 50 Ft |
| Size Irregular | 50 X 110 Ft |
| Size Total Text | 50 X 110 Ft |
Rooms
| Level | Type | Length | Width | Dimensions |
|---|---|---|---|---|
| Second Level | Bedroom | 4.02 m | 3.31 m | 4.02 m x 3.31 m |
| Second Level | Bedroom 2 | 4.07 m | 3.05 m | 4.07 m x 3.05 m |
| Second Level | Bathroom | 2.82 m | 2.3 m | 2.82 m x 2.3 m |
| Lower Level | Kitchen | 7.32 m | 7.32 m | 7.32 m x 7.32 m |
| Main Level | Living Room | 5.54 m | 4.02 m | 5.54 m x 4.02 m |
| Main Level | Dining Room | 3.63 m | 3 m | 3.63 m x 3 m |
| Main Level | Kitchen | 3 m | 3.31 m | 3 m x 3.31 m |
| Ground Level | Bedroom 3 | 4.08 m | 3.35 m | 4.08 m x 3.35 m |
| Ground Level | Bedroom 4 | 4.08 m | 3.08 m | 4.08 m x 3.08 m |
Contact Us
Contact us for more information




































