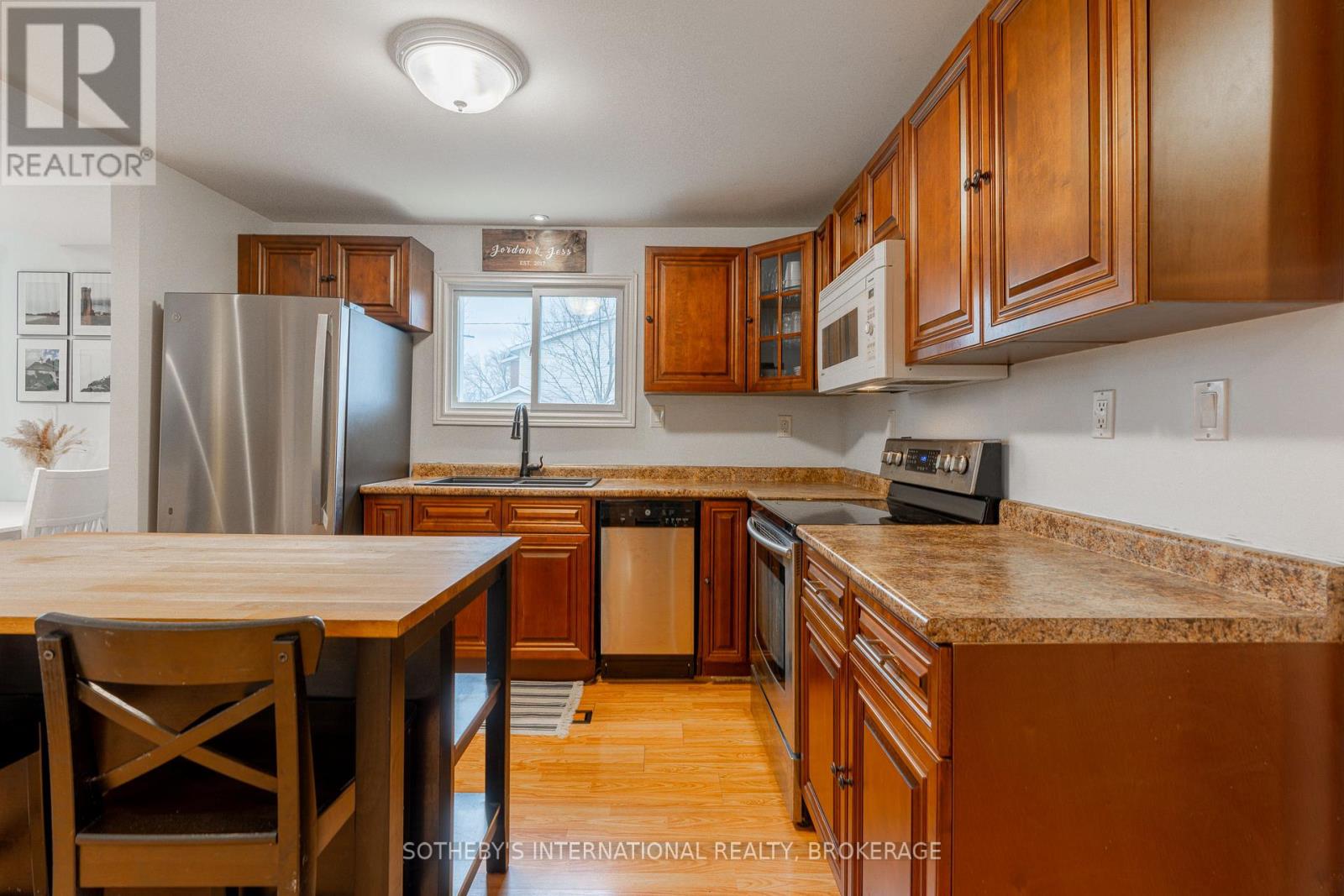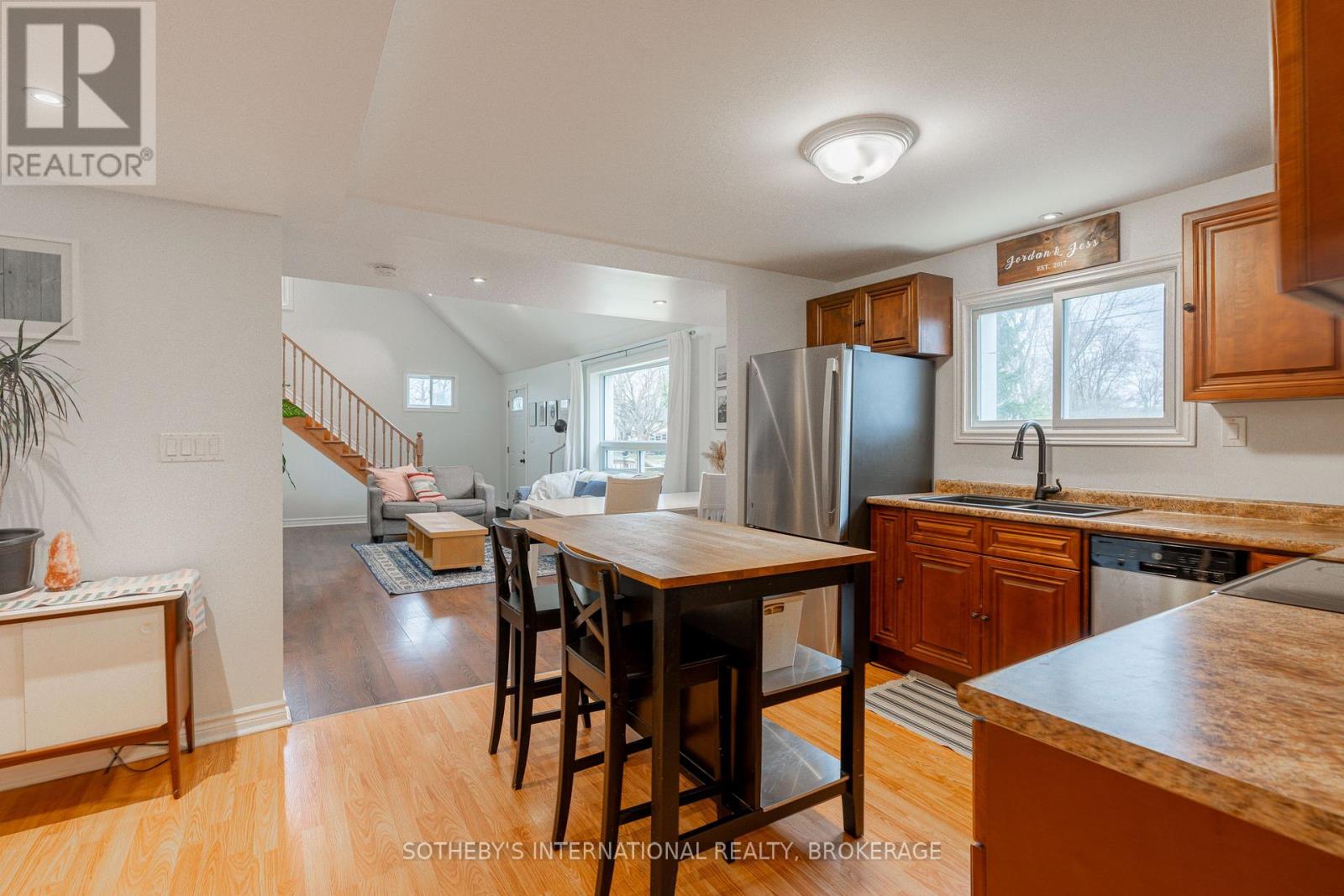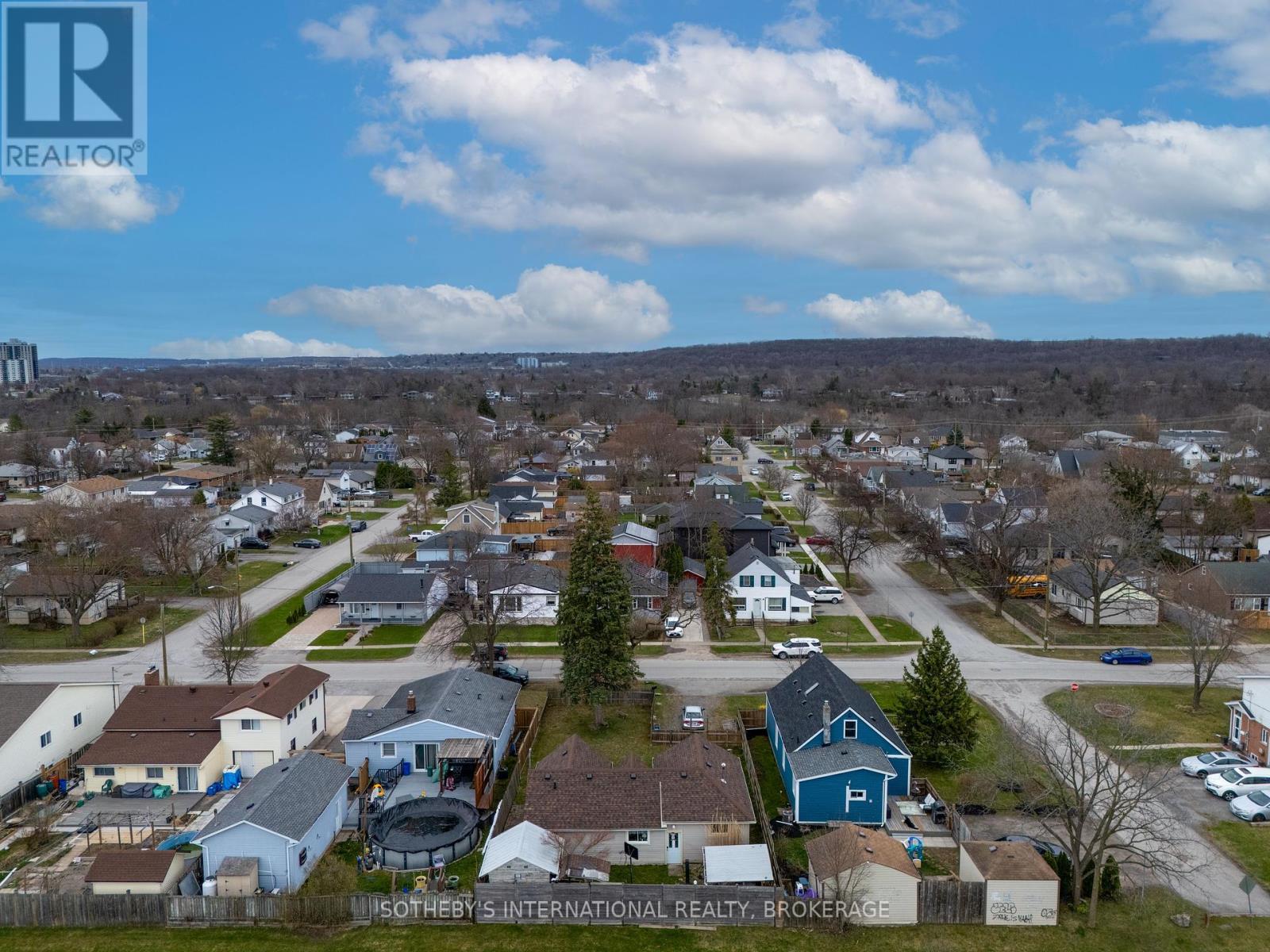60 Powerview Avenue St. Catharines, Ontario L2S 1X1
$545,000
Welcome to this bright and spacious four-bedroom home, ideally located in a quiet neighbourhood just minutes from Highway 406 and all major amenities. Designed with a flowing open-concept layout and stunning 16.5-foot vaulted ceilings, the home offers an abundance of natural light and a warm, inviting atmosphere thats perfect for both everyday living and entertaining.Situated just a short drive from the upcoming GO Station offering future regular routes to Toronto this property is a commuters dream. It also abuts West Park - home to soccer fields, a brand-new splash pad, playground, and the Niagara Olympic Club, making it an ideal spot for active families. This carpet-free home has been thoughtfully updated, with major improvements already done. The main roof was redone in 2024, including new shingles, sheeting, and a ridge venting. The back entrance roof was replaced in 2020 with new framing and a fresh roofline, while the siding was updated in 2019. Inside, the kitchen features a new fridge and dishwasher. The furnace and AC were both updated recently as well. Both backyard sheds are powered, offering excellent options for storage, hobbies, or a workshop setup.With its combination of major upgrades, an unbeatable location, and a layout that truly feels like home, this property is ready to welcome its next chapter. (id:61015)
Property Details
| MLS® Number | X12094274 |
| Property Type | Single Family |
| Community Name | 458 - Western Hill |
| Equipment Type | Water Heater - Gas |
| Features | Sump Pump |
| Parking Space Total | 3 |
| Rental Equipment Type | Water Heater - Gas |
Building
| Bathroom Total | 1 |
| Bedrooms Above Ground | 4 |
| Bedrooms Total | 4 |
| Appliances | Water Heater, Blinds, Dishwasher, Dryer, Microwave, Stove, Refrigerator |
| Basement Type | Crawl Space |
| Construction Style Attachment | Detached |
| Cooling Type | Central Air Conditioning |
| Exterior Finish | Vinyl Siding |
| Foundation Type | Block |
| Heating Fuel | Natural Gas |
| Heating Type | Forced Air |
| Stories Total | 2 |
| Size Interior | 1,100 - 1,500 Ft2 |
| Type | House |
| Utility Water | Municipal Water |
Parking
| No Garage |
Land
| Acreage | No |
| Sewer | Sanitary Sewer |
| Size Depth | 105 Ft |
| Size Frontage | 52 Ft ,6 In |
| Size Irregular | 52.5 X 105 Ft |
| Size Total Text | 52.5 X 105 Ft |
| Zoning Description | G3, R2 |
Rooms
| Level | Type | Length | Width | Dimensions |
|---|---|---|---|---|
| Second Level | Bedroom 4 | 3.23 m | 4.33 m | 3.23 m x 4.33 m |
| Ground Level | Bedroom | 2.99 m | 3.21 m | 2.99 m x 3.21 m |
| Ground Level | Bedroom 2 | 3.66 m | 3.01 m | 3.66 m x 3.01 m |
| Ground Level | Bedroom 3 | 2.66 m | 3.82 m | 2.66 m x 3.82 m |
| Ground Level | Bathroom | 2.19 m | 2.54 m | 2.19 m x 2.54 m |
| Ground Level | Laundry Room | 2.24 m | 2.19 m | 2.24 m x 2.19 m |
| Ground Level | Kitchen | 4.64 m | 3 m | 4.64 m x 3 m |
| Ground Level | Living Room | 4.26 m | 8 m | 4.26 m x 8 m |
Contact Us
Contact us for more information















































