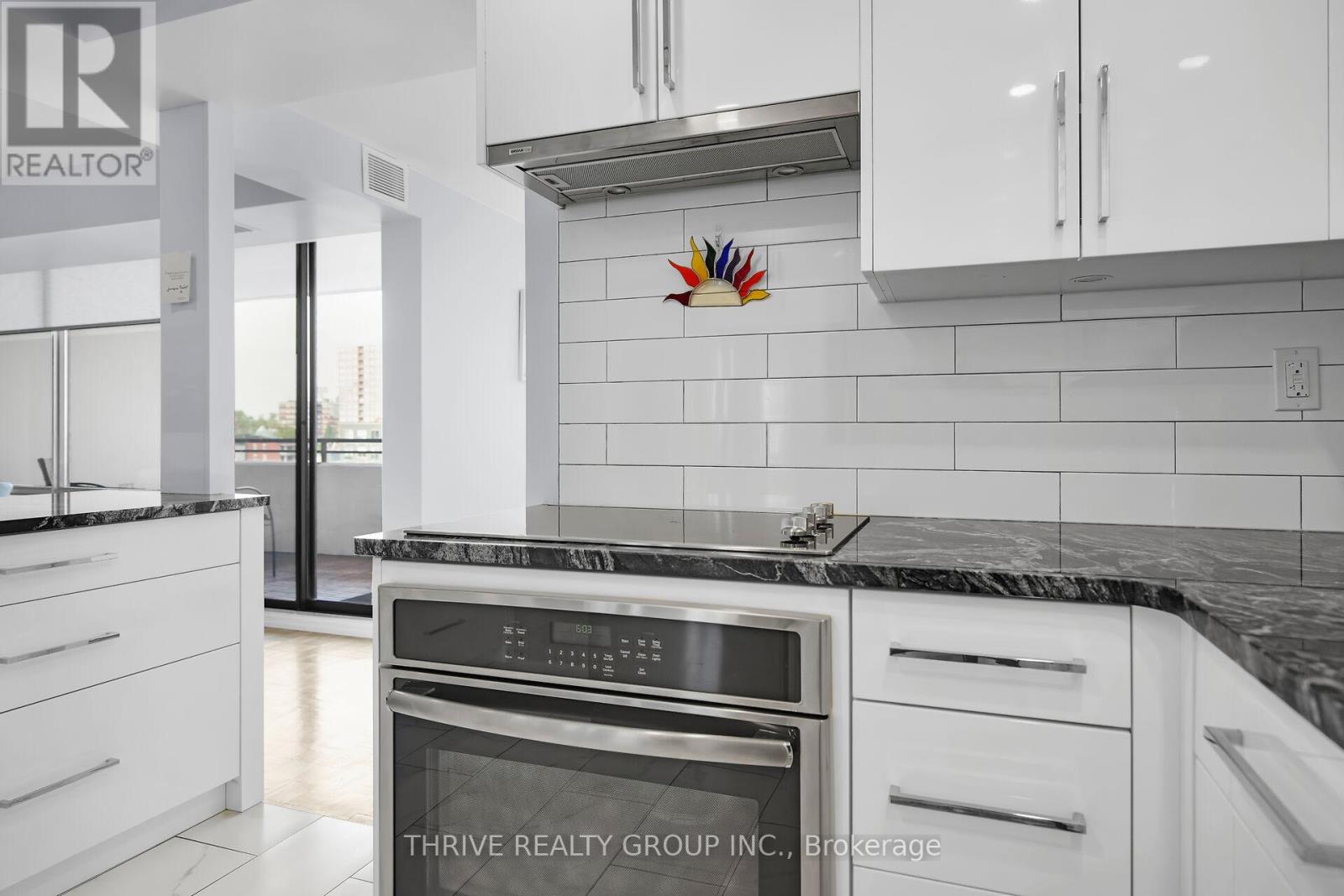601 - 380 King Street London, Ontario N6B 3L6
$429,000Maintenance, Heat, Electricity, Water, Cable TV, Common Area Maintenance, Insurance, Parking
$920 Monthly
Maintenance, Heat, Electricity, Water, Cable TV, Common Area Maintenance, Insurance, Parking
$920 MonthlyExperience urban elegance in this 1,300 sq. ft. (aprox) downtown London condo, fully renovated. This 2-bedroom, 2-bathroom gem features a modern Cardinal Kitchen, high-end Riobel faucets, new doors, baseboards, and a spacious walk-in closet in the primary bedroom. Enjoy stunning views from the large north-facing balcony. With condo fees of $920/month covering all utilities, Hydro, and a Roger VIP package cable and internet package, there are no extra costs for hydro, internet, or cable. The building offers a new pool, yoga room, gym, and more, plus two large outdoor patios. Located steps from the New Rapid bus transit, Via railway station, and Covent Garden Market, you're close to Budweiser Gardens, Victoria Park, and top schools. Walk to dining, shopping, and enjoy direct bus access to Western University. Don't miss the opportunity to make this exceptional downtown condo your new homes - schedule a viewing and experience luxury living at its finest! (id:61015)
Property Details
| MLS® Number | X9271500 |
| Property Type | Single Family |
| Community Name | East K |
| Amenities Near By | Park, Place Of Worship, Public Transit, Schools |
| Community Features | Pet Restrictions |
| Features | Balcony |
| Parking Space Total | 1 |
| Pool Type | Indoor Pool |
| View Type | View |
Building
| Bathroom Total | 2 |
| Bedrooms Above Ground | 2 |
| Bedrooms Total | 2 |
| Amenities | Exercise Centre, Recreation Centre |
| Appliances | Dishwasher, Oven, Refrigerator |
| Cooling Type | Central Air Conditioning |
| Exterior Finish | Concrete |
| Heating Fuel | Natural Gas |
| Heating Type | Heat Pump |
| Size Interior | 1,200 - 1,399 Ft2 |
| Type | Apartment |
Parking
| Underground |
Land
| Acreage | No |
| Land Amenities | Park, Place Of Worship, Public Transit, Schools |
| Zoning Description | Da2 |
Rooms
| Level | Type | Length | Width | Dimensions |
|---|---|---|---|---|
| Main Level | Kitchen | 2.8 m | 3.6 m | 2.8 m x 3.6 m |
| Main Level | Living Room | 4.8 m | 6.1 m | 4.8 m x 6.1 m |
| Main Level | Dining Room | 3.5 m | 3.4 m | 3.5 m x 3.4 m |
| Main Level | Primary Bedroom | 3.4 m | 6.1 m | 3.4 m x 6.1 m |
| Main Level | Bedroom 2 | 2.4 m | 4.3 m | 2.4 m x 4.3 m |
| Main Level | Laundry Room | 1.7 m | 5.5 m | 1.7 m x 5.5 m |
| Main Level | Other | 2.2 m | 1.8 m | 2.2 m x 1.8 m |
https://www.realtor.ca/real-estate/27337208/601-380-king-street-london-east-k
Contact Us
Contact us for more information






































