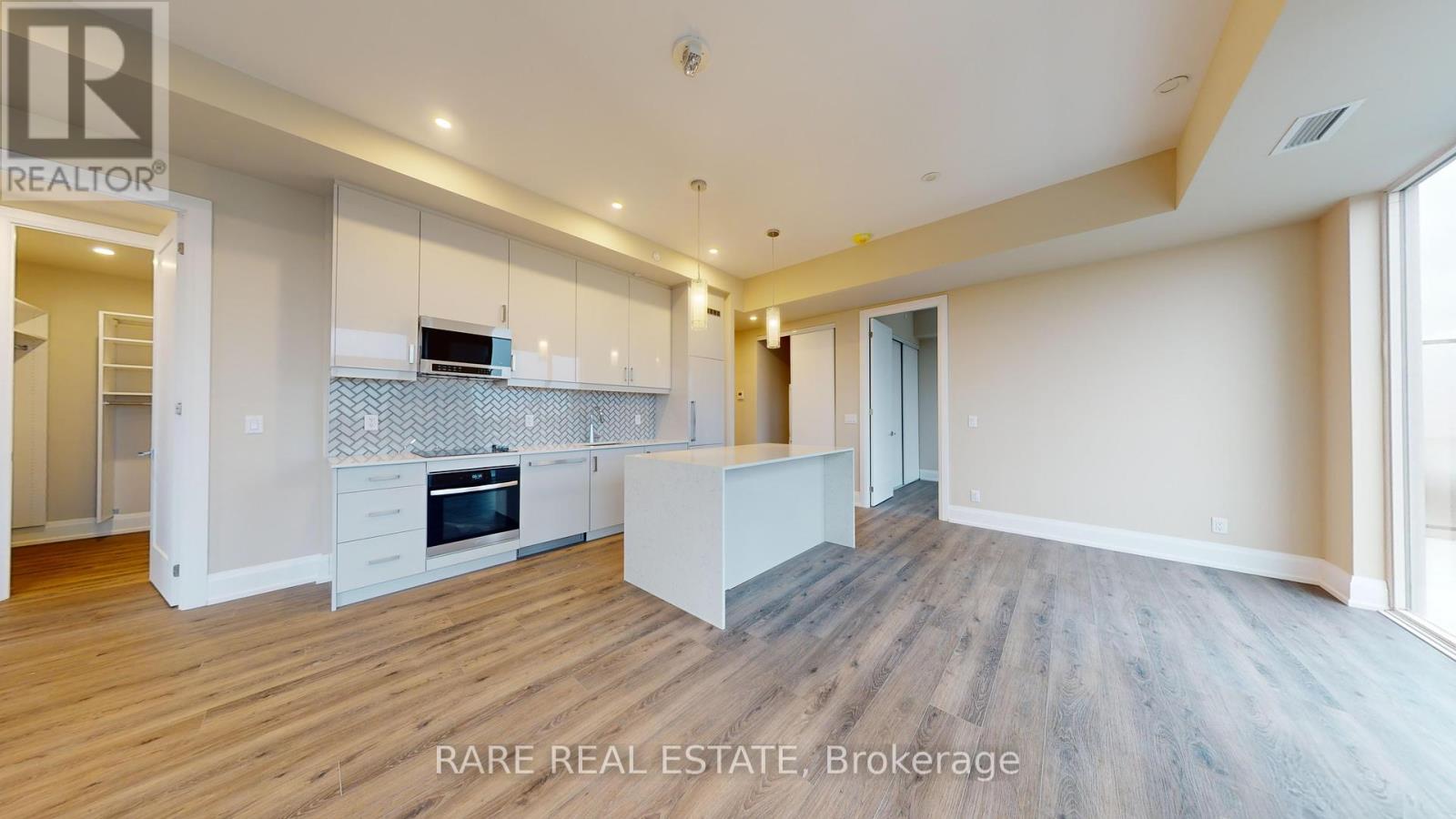602 - 1316 Kingston Road Toronto, Ontario M1N 1P6
$1,099,000Maintenance, Common Area Maintenance, Insurance, Parking
$576.91 Monthly
Maintenance, Common Area Maintenance, Insurance, Parking
$576.91 MonthlyExperience elegance at The Terrasse, an exclusive 7-storey residence with panoramic views of Lake Ontario and Toronto's skyline. This unit offers over 1,000 sq. ft. of refined living space with $50K in upgrades, including an open-concept design, floor-to-ceiling windows, a chefs kitchen with quartz countertops, and premium appliances. The primary suite features a walk-in closet, and a 4-piece ensuite. A private terrace perfect for morning coffee or evening cocktails. A second bedroom and stylish 4-piece bath complete the layout. Located at 1316 Kingston Road in Scarborough, this sought-after address offers the perfect blend of urban convenience and natural beauty, with easy access to local shops, restaurants, parks, and the scenic waterfront. Luxury living awaits! (id:61015)
Open House
This property has open houses!
2:00 pm
Ends at:4:00 pm
Property Details
| MLS® Number | E10441027 |
| Property Type | Single Family |
| Community Name | Birchcliffe-Cliffside |
| Community Features | Pet Restrictions |
| Parking Space Total | 1 |
Building
| Bathroom Total | 2 |
| Bedrooms Above Ground | 2 |
| Bedrooms Total | 2 |
| Amenities | Storage - Locker |
| Appliances | Dishwasher, Dryer, Microwave, Oven, Refrigerator, Washer |
| Cooling Type | Central Air Conditioning |
| Exterior Finish | Aluminum Siding, Brick |
| Flooring Type | Laminate, Tile |
| Heating Fuel | Natural Gas |
| Heating Type | Forced Air |
| Size Interior | 1,000 - 1,199 Ft2 |
| Type | Apartment |
Parking
| Underground |
Land
| Acreage | No |
Rooms
| Level | Type | Length | Width | Dimensions |
|---|---|---|---|---|
| Main Level | Kitchen | 2.82 m | 4.06 m | 2.82 m x 4.06 m |
| Main Level | Dining Room | 2.48 m | 5.22 m | 2.48 m x 5.22 m |
| Main Level | Living Room | 5.35 m | 4.88 m | 5.35 m x 4.88 m |
| Main Level | Primary Bedroom | 3.2 m | 2.82 m | 3.2 m x 2.82 m |
| Main Level | Bathroom | Measurements not available | ||
| Main Level | Bathroom | Measurements not available |
Contact Us
Contact us for more information






















