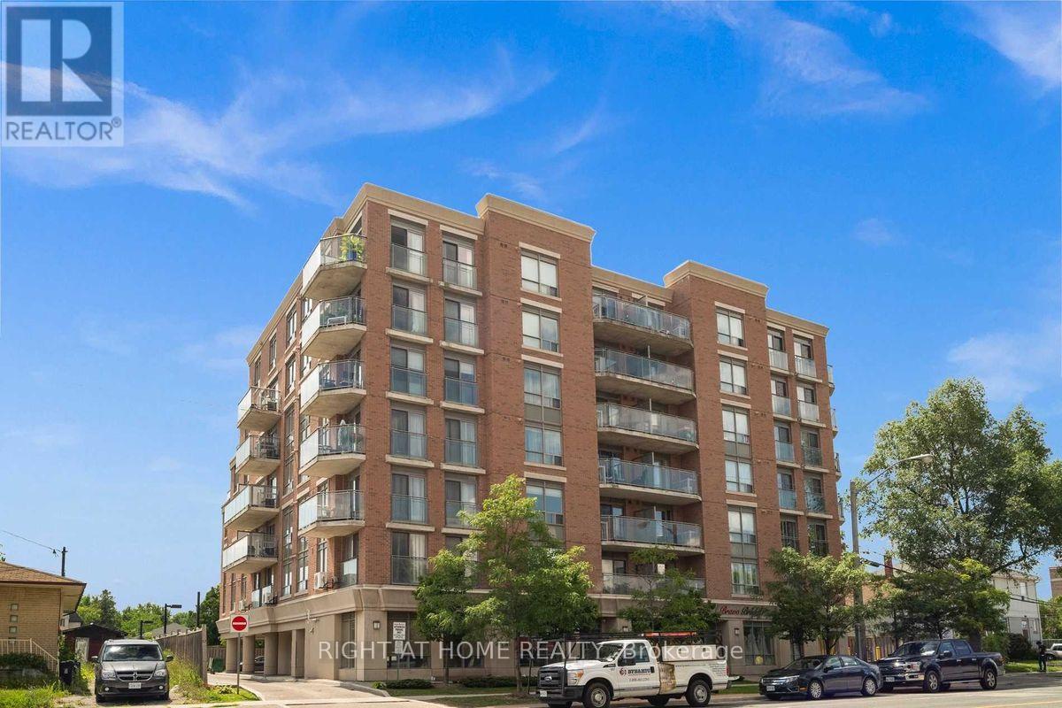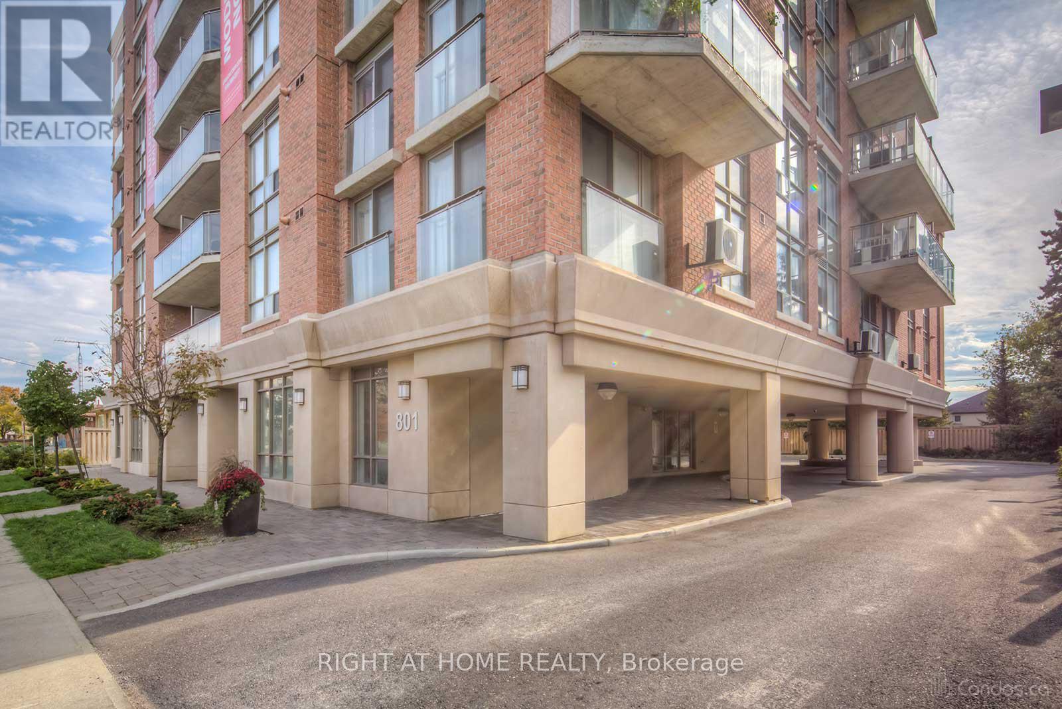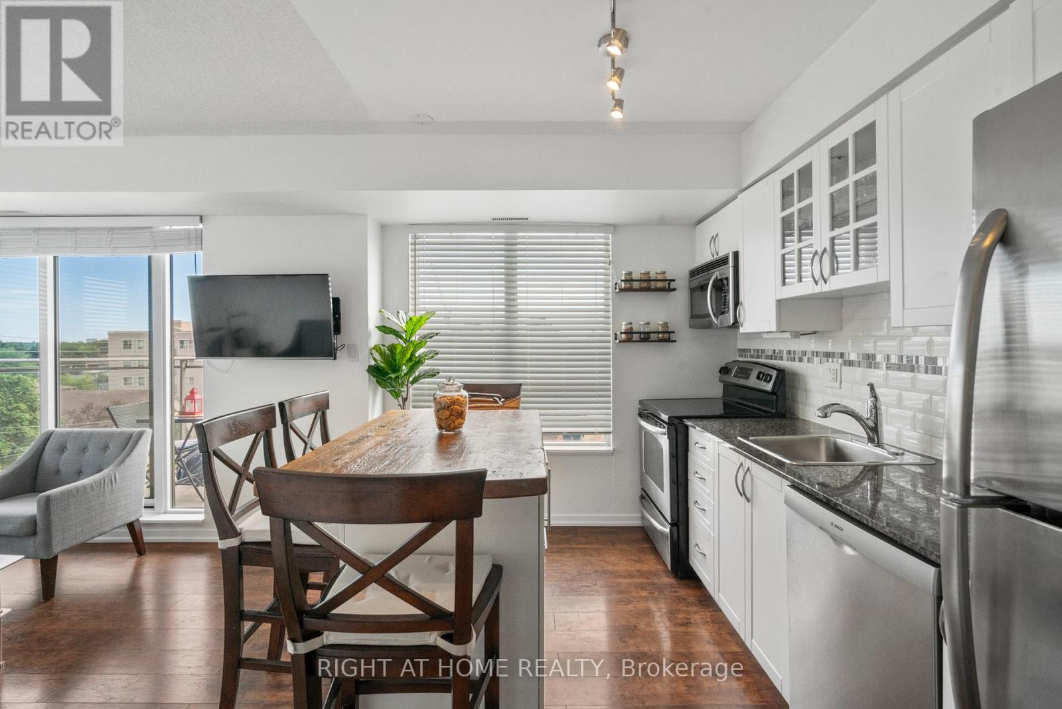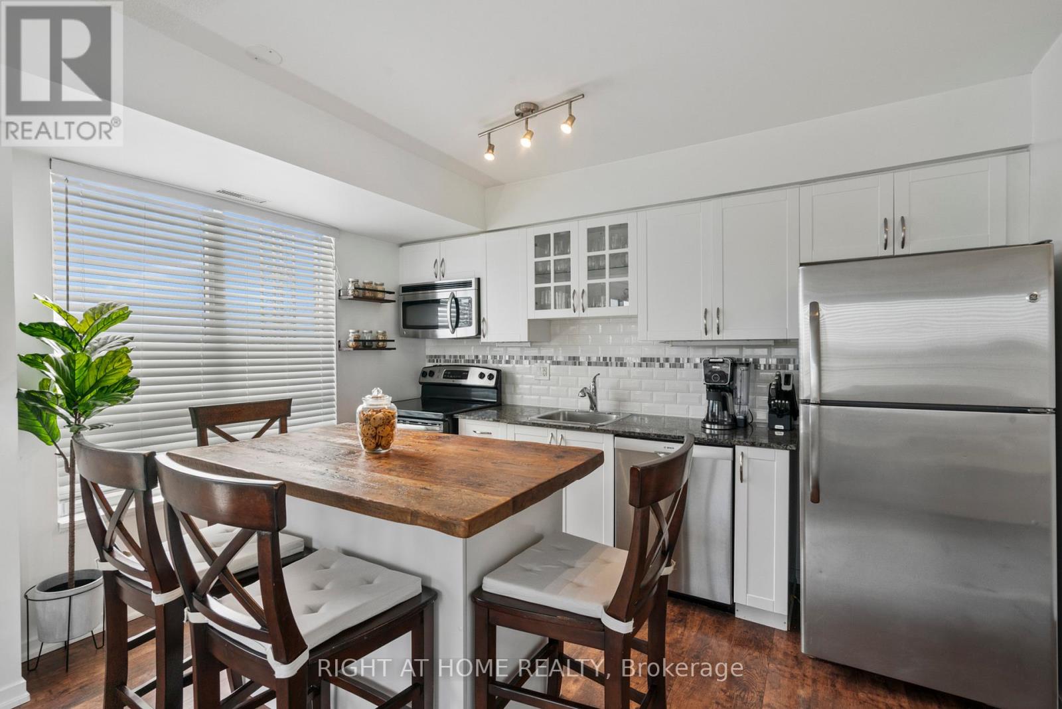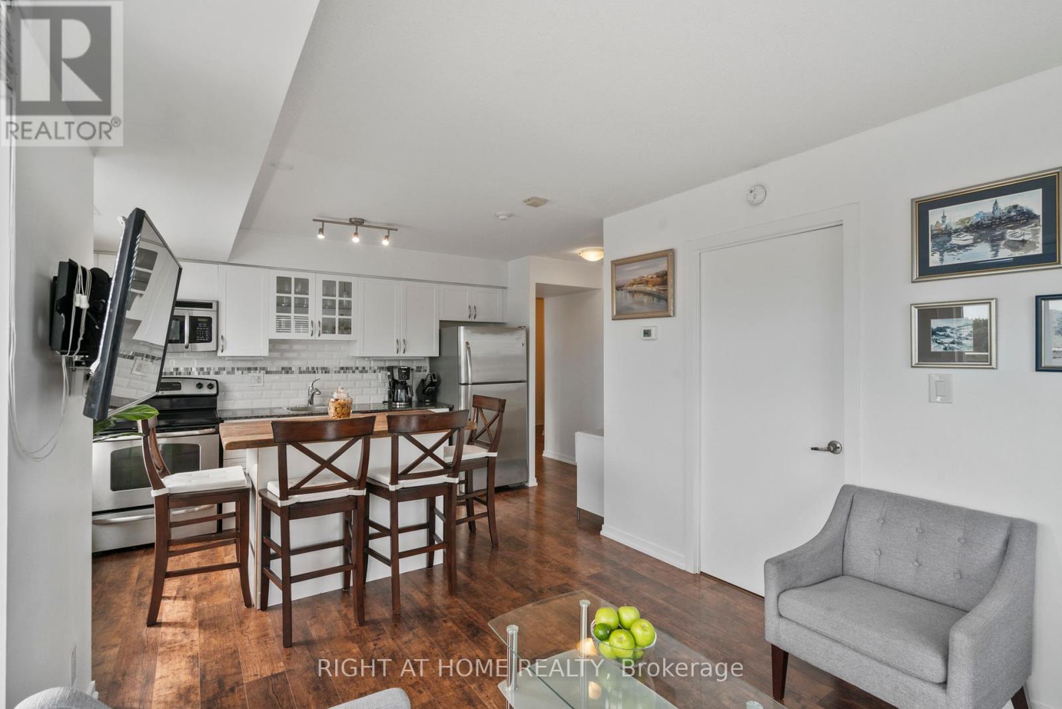602 - 801 Sheppard Avenue W Toronto, Ontario M3H 0A8
$575,000Maintenance, Water, Common Area Maintenance, Insurance
$679.29 Monthly
Maintenance, Water, Common Area Maintenance, Insurance
$679.29 MonthlyThis beautifully upgraded corner unit offers a modern and stylish living space with an abundance of natural light. Featuring floor-to-ceiling, wall-to-wall windows, the open-concept layout seamlessly connects the living, dining, and kitchen areas, creating a bright and airy atmosphere. Step out onto your private balcony to enjoy a breath of fresh air. The sleek, renovated kitchen boasts contemporary cabinetry with built-in lighting, newer stainless steel appliances, and ample storage. Elegant laminate flooring runs throughout, complementing the spacious principal rooms. The split-bedroom layout ensures privacy, with generous closet space in each room. Additional highlights include: Owned AC/heat system, Owned parking and Locker, safe family neighborhood, TTC at doorstep, with a short ride or walk to subway, Walking distance to top-rated schools (kindergarten, elementary, and high school). Easy access to York University and Downtown. A perfect place to call home! (id:61015)
Property Details
| MLS® Number | C12038381 |
| Property Type | Single Family |
| Neigbourhood | Bathurst Manor |
| Community Name | Clanton Park |
| Community Features | Pet Restrictions |
| Features | Balcony, Carpet Free, In Suite Laundry |
| Parking Space Total | 1 |
Building
| Bathroom Total | 1 |
| Bedrooms Above Ground | 2 |
| Bedrooms Total | 2 |
| Amenities | Storage - Locker |
| Appliances | Blinds, Dryer, Microwave, Stove, Washer, Refrigerator |
| Cooling Type | Central Air Conditioning |
| Exterior Finish | Brick |
| Flooring Type | Laminate |
| Heating Fuel | Natural Gas |
| Heating Type | Other |
| Size Interior | 700 - 799 Ft2 |
| Type | Apartment |
Parking
| Underground | |
| Garage |
Land
| Acreage | No |
Rooms
| Level | Type | Length | Width | Dimensions |
|---|---|---|---|---|
| Flat | Living Room | 3.85 m | 3 m | 3.85 m x 3 m |
| Flat | Kitchen | 4.7 m | 3 m | 4.7 m x 3 m |
| Flat | Dining Room | 4.7 m | 3 m | 4.7 m x 3 m |
| Flat | Primary Bedroom | 3.12 m | 3.08 m | 3.12 m x 3.08 m |
| Flat | Bedroom 2 | 3.63 m | 2.6 m | 3.63 m x 2.6 m |
| Flat | Foyer | 3.5 m | 1.8 m | 3.5 m x 1.8 m |
Contact Us
Contact us for more information

