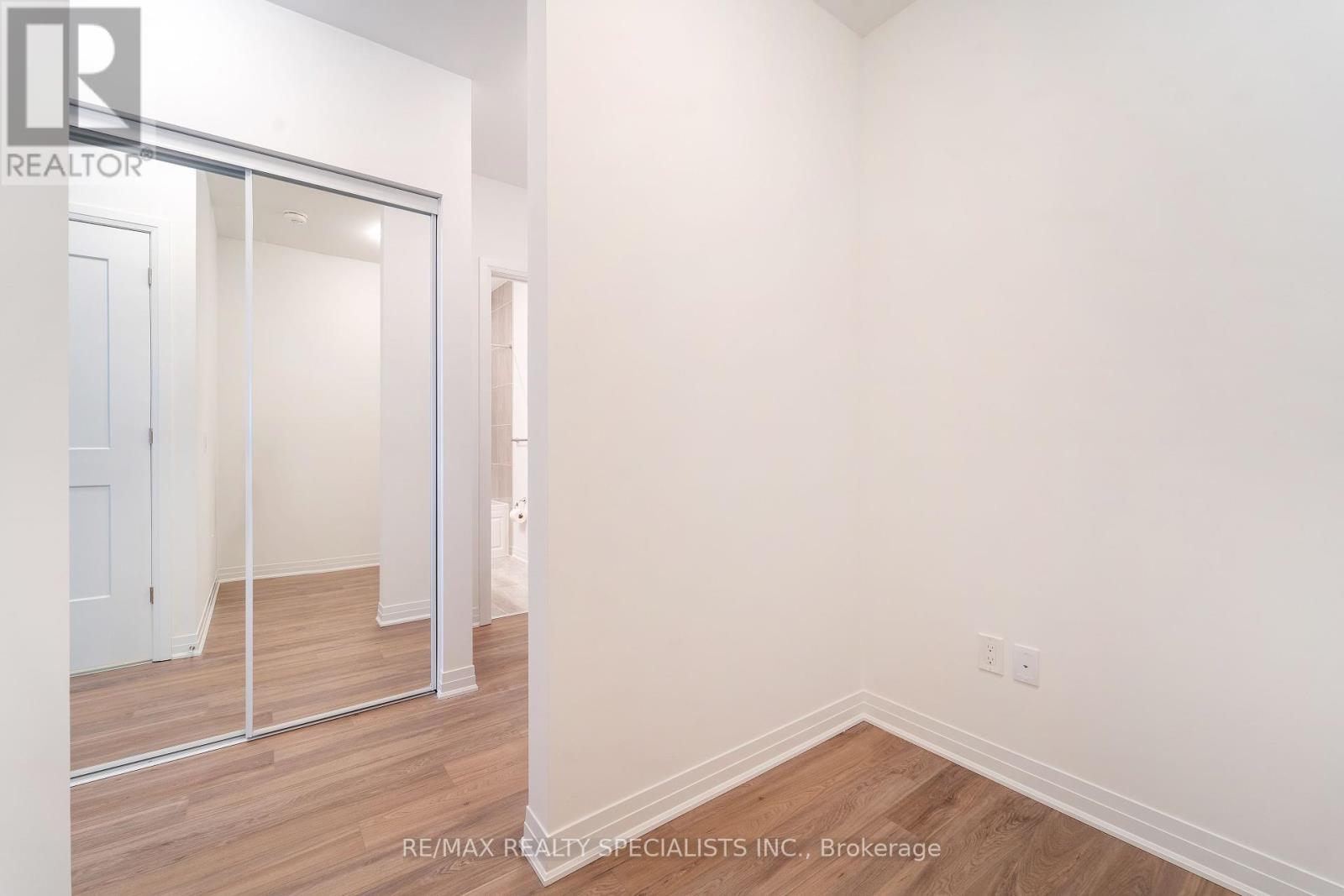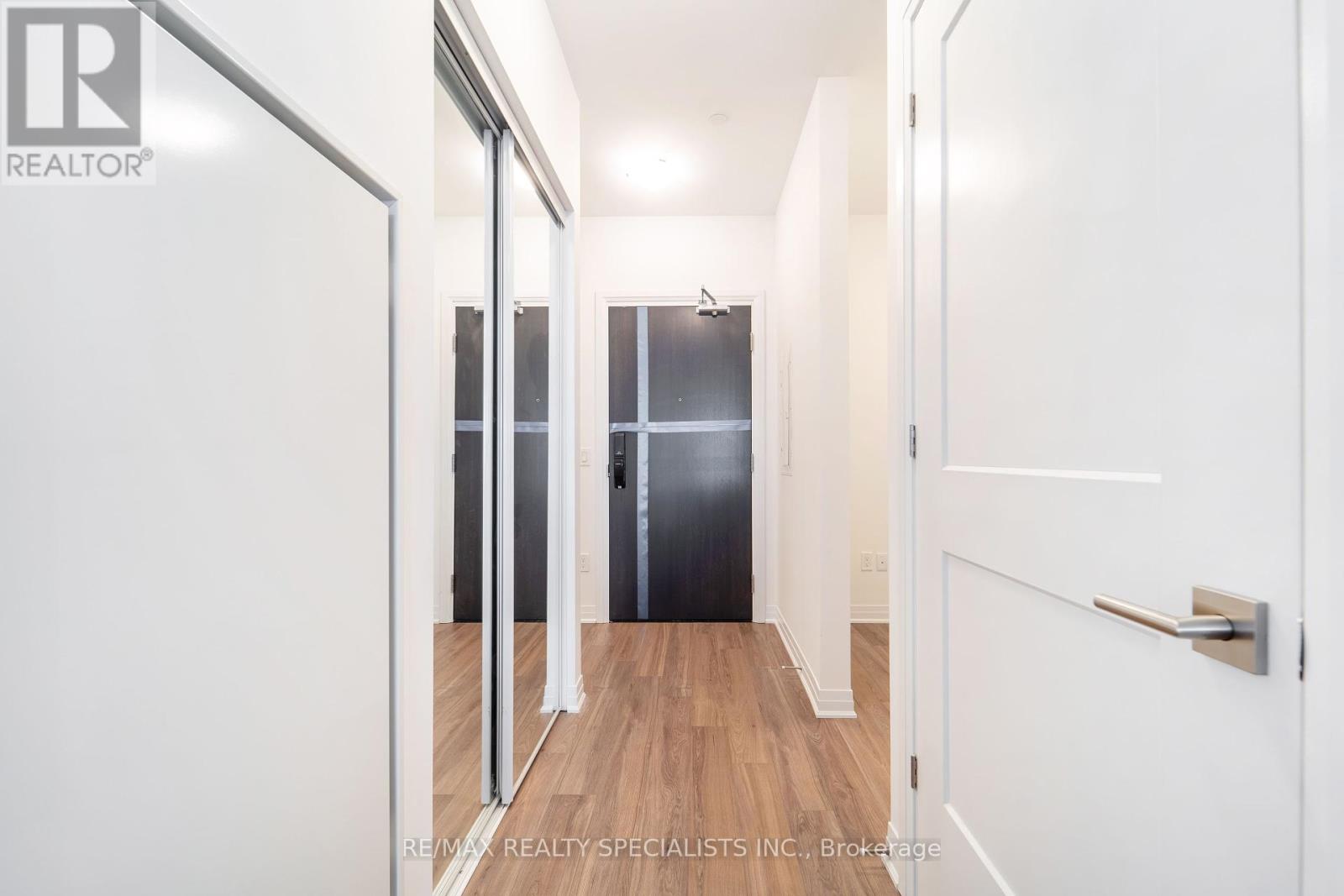603 - 480 Gordon Krantz Avenue Milton, Ontario L9E 1W5
$2,300 Monthly
Welcome to your dream condo! This brand-new, top-floor unit offers 1 bedroom plus a versatile den, perfect for a home office or guest space. With 2 full bathrooms, including a beautifully upgraded walk-in shower, this home provides ultimate comfort and convenience.The bright kitchen features a built-in island, and opens up to the light filled living room, and leads you to your southeast-facing balcony, ideal for soaking up the morning sun and enjoying panoramic views. With large windows throughout, this condo is flooded with natural light, creating a warm and inviting atmosphere. The storage locker is located on the same floor as the unit, providing convenience and accessibility.Experience the perfect blend of modern design, thoughtful upgrades, and a prime location. Don't miss your chance to live in this stunning space! **** EXTRAS **** BRAND NEW Building featuring a 24-hour concierge, touchscreen in-suite security system, visitor parking, party room, gym, & a rooftop terrace (id:61015)
Property Details
| MLS® Number | W11890584 |
| Property Type | Single Family |
| Community Name | Walker |
| Amenities Near By | Schools |
| Communication Type | High Speed Internet |
| Community Features | Pet Restrictions, Community Centre |
| Features | Conservation/green Belt, Balcony, Carpet Free, In Suite Laundry |
| Parking Space Total | 1 |
Building
| Bathroom Total | 2 |
| Bedrooms Above Ground | 1 |
| Bedrooms Below Ground | 1 |
| Bedrooms Total | 2 |
| Amenities | Visitor Parking, Party Room, Exercise Centre, Storage - Locker, Security/concierge |
| Appliances | Intercom, Dishwasher, Dryer, Microwave, Refrigerator, Stove, Washer |
| Cooling Type | Central Air Conditioning |
| Exterior Finish | Brick, Concrete |
| Heating Fuel | Natural Gas |
| Heating Type | Forced Air |
| Size Interior | 600 - 699 Ft2 |
| Type | Apartment |
Parking
| Underground |
Land
| Acreage | No |
| Land Amenities | Schools |
Rooms
| Level | Type | Length | Width | Dimensions |
|---|---|---|---|---|
| Main Level | Kitchen | 3.2 m | 3.1 m | 3.2 m x 3.1 m |
| Main Level | Living Room | 3.68 m | 3.32 m | 3.68 m x 3.32 m |
| Main Level | Primary Bedroom | 4.38 m | 3 m | 4.38 m x 3 m |
| Main Level | Den | 1.73 m | 2.22 m | 1.73 m x 2.22 m |
https://www.realtor.ca/real-estate/27733020/603-480-gordon-krantz-avenue-milton-walker-walker
Contact Us
Contact us for more information
































