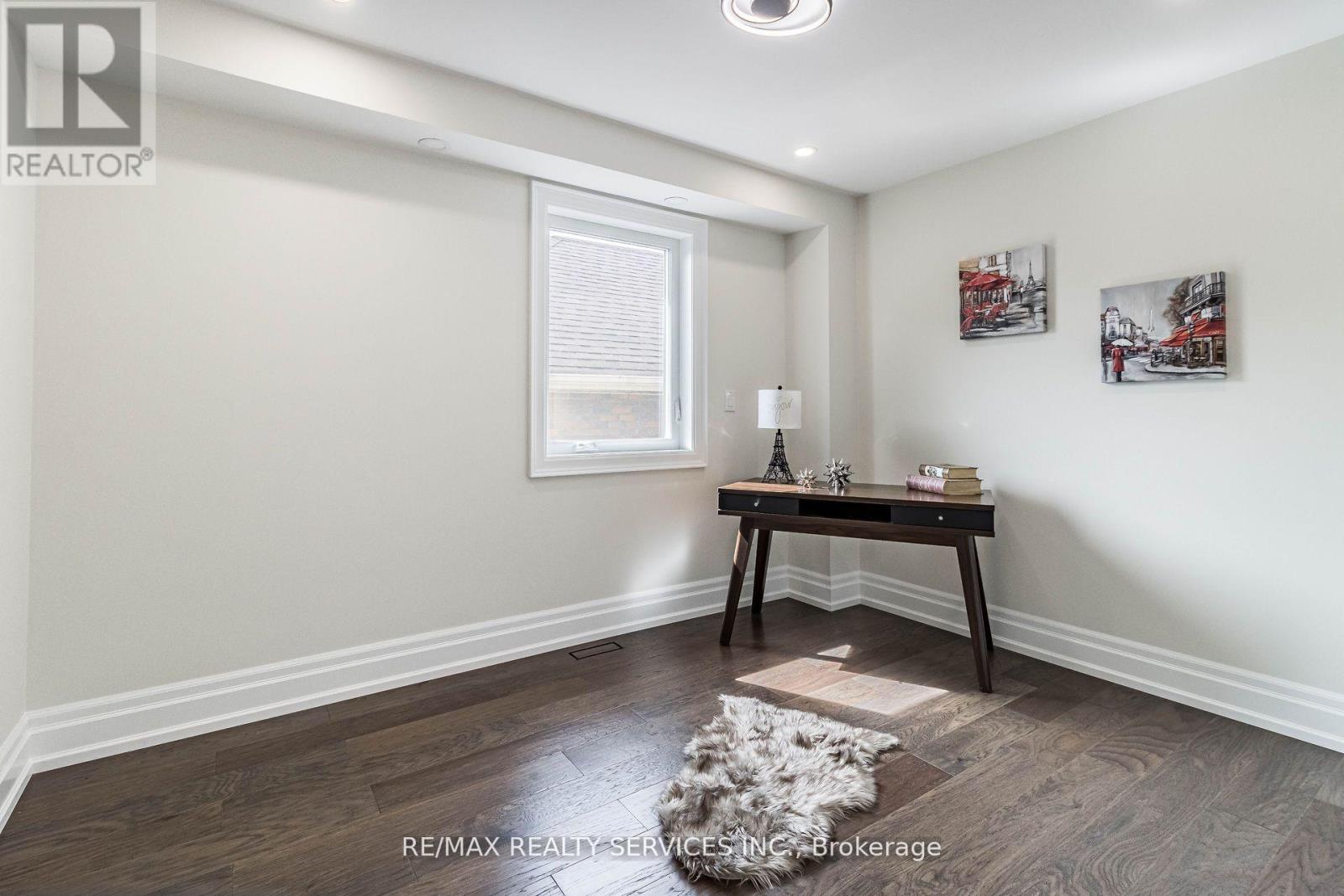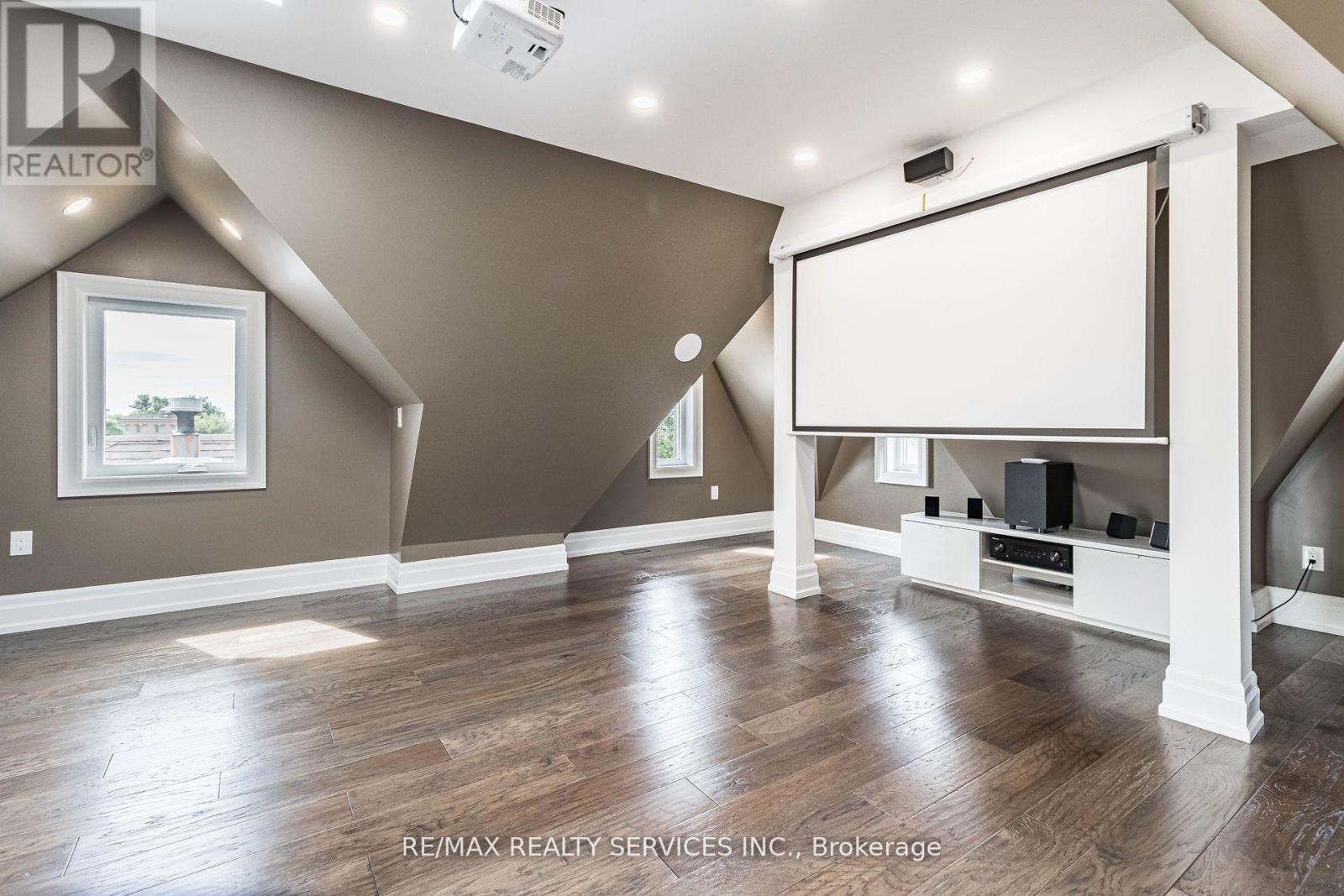603 Royal York Road Toronto, Ontario M8Y 2S8
$2,799,900
An absolute gorgeous modern Custom house. This home offers 3700 (2840 sqft main) sqft,from themoment you enter, this home will feels like you are in a 7 star hotel. It is a brand new custom home in Etobicoke. The main floor welcomes with a foyer leading to the O/C kitchen/Living/dining area. Riobel plumbing fixture throughout & S/S appliances. Coffered Ceiling in the main fl. Heated fl in foyer, Main fl kitchen, 2nd and 3rd fl bathrooms. B/I bookcase/entrainment station in the family rm. Strip LED light in dining + foyer area. The floating stairs takes you to the 2nd level features 4 bedrooms and two bathrooms with a balcony in master bedroom. The 3rd fl features four skylight, recarea with a big balcony, a home theatre room with a sound system and a 4th bathroom. Large deck inthe back yard. Epoxy flooring & Insulated garage with subpanel to add your future car charger. Bsmt features one bed, separate laundry, large size living/dining combined with Kitchen. Interlock front and back. **** EXTRAS **** 2 fridge, 2 stove, b/I Microwave, dishwasher, 2 clothes washer, 2 dryer. 2 TV's, entertainment system in Family rm, basement and 3rd fl. CWI Light fixtures. (id:61015)
Property Details
| MLS® Number | W10417364 |
| Property Type | Single Family |
| Community Name | Stonegate-Queensway |
| Amenities Near By | Schools |
| Parking Space Total | 3 |
Building
| Bathroom Total | 5 |
| Bedrooms Above Ground | 4 |
| Bedrooms Below Ground | 1 |
| Bedrooms Total | 5 |
| Basement Features | Apartment In Basement, Separate Entrance |
| Basement Type | N/a |
| Construction Style Attachment | Detached |
| Cooling Type | Central Air Conditioning |
| Exterior Finish | Brick, Stone |
| Fireplace Present | Yes |
| Flooring Type | Hardwood, Tile |
| Foundation Type | Poured Concrete |
| Half Bath Total | 1 |
| Heating Fuel | Natural Gas |
| Heating Type | Forced Air |
| Stories Total | 3 |
| Size Interior | 3,500 - 5,000 Ft2 |
| Type | House |
| Utility Water | Municipal Water |
Parking
| Detached Garage |
Land
| Acreage | No |
| Fence Type | Fenced Yard |
| Land Amenities | Schools |
| Sewer | Sanitary Sewer |
| Size Depth | 126 Ft ,2 In |
| Size Frontage | 25 Ft |
| Size Irregular | 25 X 126.2 Ft |
| Size Total Text | 25 X 126.2 Ft |
Rooms
| Level | Type | Length | Width | Dimensions |
|---|---|---|---|---|
| Second Level | Bedroom | 4.61 m | 3.53 m | 4.61 m x 3.53 m |
| Second Level | Bedroom 2 | 3.53 m | 2.53 m | 3.53 m x 2.53 m |
| Second Level | Bedroom 3 | 3.76 m | 2.78 m | 3.76 m x 2.78 m |
| Second Level | Bedroom 4 | 3.65 m | 3.56 m | 3.65 m x 3.56 m |
| Third Level | Media | 4.85 m | 3.56 m | 4.85 m x 3.56 m |
| Third Level | Recreational, Games Room | 5.28 m | 3.56 m | 5.28 m x 3.56 m |
| Main Level | Living Room | 8.2 m | 3.3 m | 8.2 m x 3.3 m |
| Main Level | Dining Room | 8.2 m | 3.3 m | 8.2 m x 3.3 m |
| Main Level | Kitchen | 7.3 m | 3.3 m | 7.3 m x 3.3 m |
| Main Level | Family Room | 7.3 m | 5.44 m | 7.3 m x 5.44 m |
| Main Level | Study | 1.07 m | 1 m | 1.07 m x 1 m |
| Main Level | Foyer | 2.5 m | 1.84 m | 2.5 m x 1.84 m |
Contact Us
Contact us for more information










































