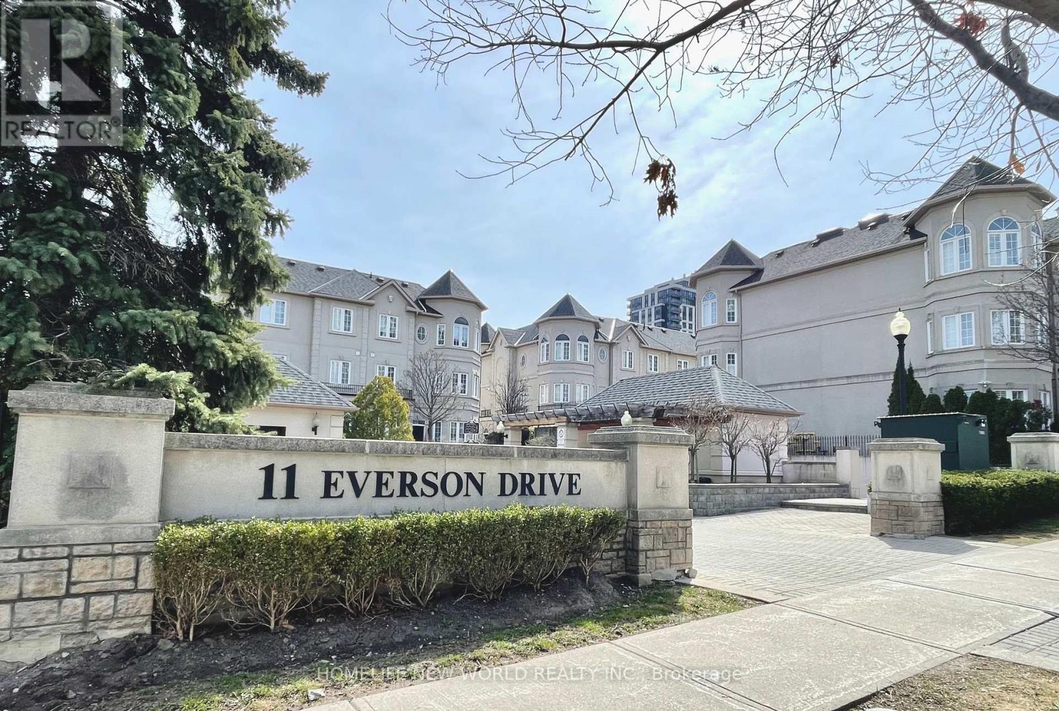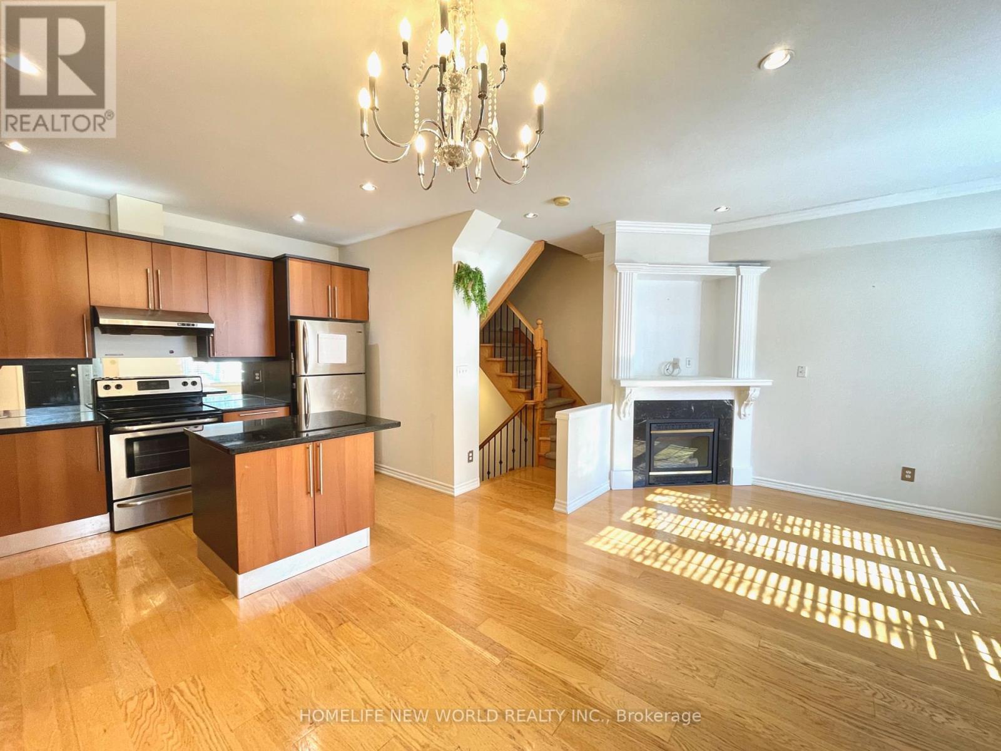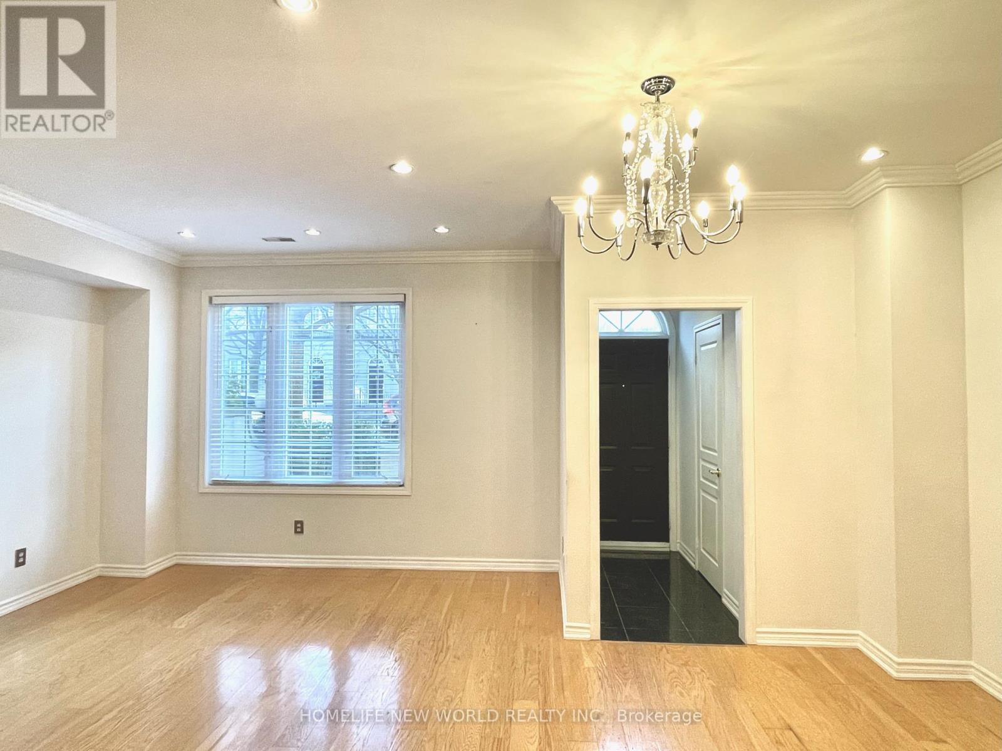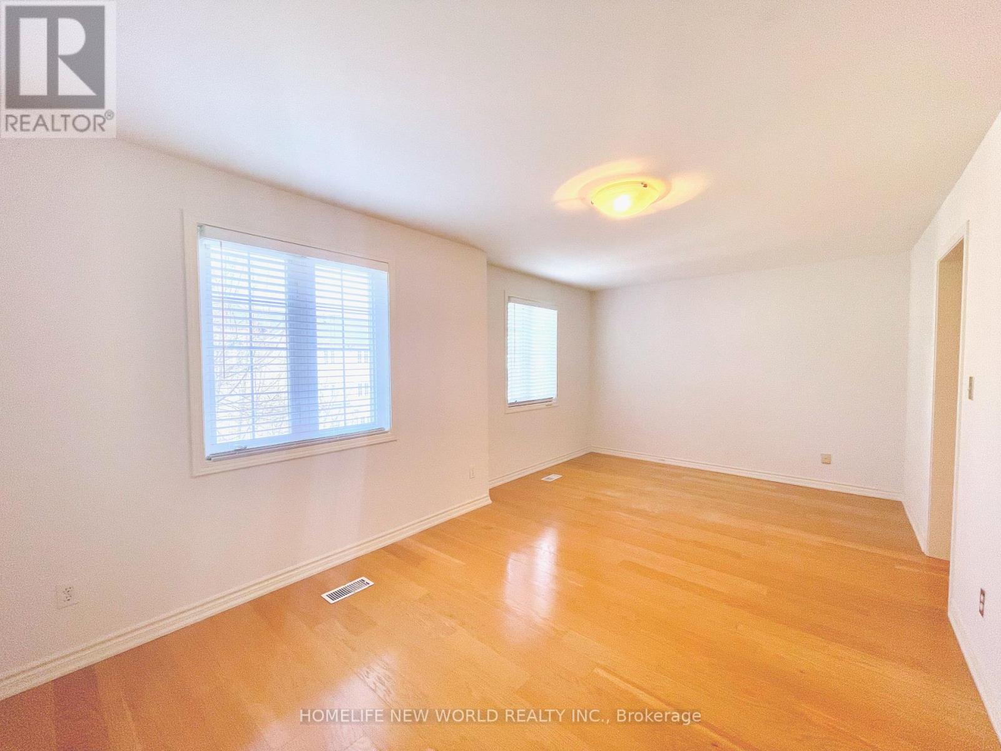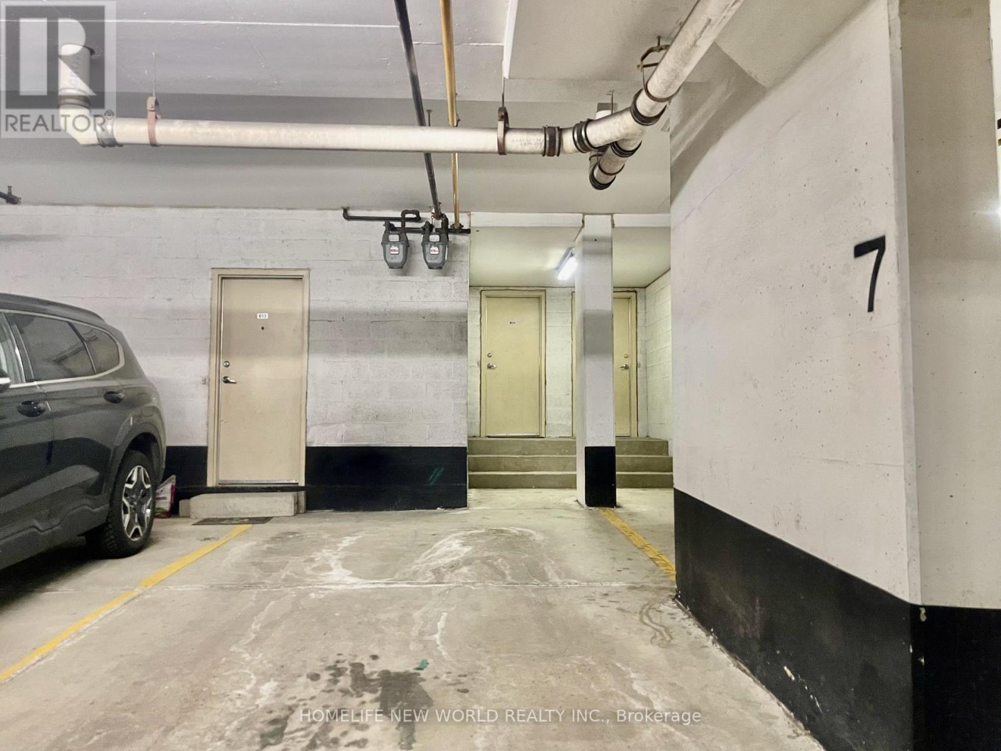604 - 11 Everson Drive Toronto, Ontario M2N 7B9
$1,198,000Maintenance, Water, Parking, Insurance
$594.55 Monthly
Maintenance, Water, Parking, Insurance
$594.55 MonthlyBeautiful 3-storey townhome in a quiet, family-friendly enclave near Yonge & Sheppard. Approx. 1900 sqft of well-designed living space (per MPAC) plus a full basement recreation room perfect for a playroom, home office, or gym. Features hardwood floors on the main level, a modern kitchen with granite counters, centre island, and stainless steel appliances. The spacious primary suite offers a 5-pc ensuite with double sinks, glass shower, bathtub, and his/her walk-in closets with organizers. Enjoy direct underground parking access and a rare private front courtyard. Steps to top schools, parks, subway, Hwy 401, Whole Foods, shops & dining. Ideal for families seeking comfort and convenience, or investors looking for an upscale, high-demand location. (id:61015)
Property Details
| MLS® Number | C12103233 |
| Property Type | Single Family |
| Neigbourhood | Avondale |
| Community Name | Willowdale East |
| Community Features | Pet Restrictions |
| Parking Space Total | 1 |
Building
| Bathroom Total | 3 |
| Bedrooms Above Ground | 3 |
| Bedrooms Total | 3 |
| Appliances | Dryer, Washer, Window Coverings |
| Basement Development | Finished |
| Basement Features | Separate Entrance |
| Basement Type | N/a (finished) |
| Cooling Type | Central Air Conditioning |
| Exterior Finish | Brick |
| Flooring Type | Carpeted, Hardwood |
| Half Bath Total | 1 |
| Heating Fuel | Natural Gas |
| Heating Type | Forced Air |
| Stories Total | 3 |
| Size Interior | 1,800 - 1,999 Ft2 |
| Type | Row / Townhouse |
Parking
| Underground | |
| Garage |
Land
| Acreage | No |
Rooms
| Level | Type | Length | Width | Dimensions |
|---|---|---|---|---|
| Second Level | Bedroom 2 | 4.27 m | 2.74 m | 4.27 m x 2.74 m |
| Second Level | Bedroom 3 | 3.05 m | 2.67 m | 3.05 m x 2.67 m |
| Third Level | Primary Bedroom | 5.94 m | 3.34 m | 5.94 m x 3.34 m |
| Basement | Recreational, Games Room | 5.94 m | 4.27 m | 5.94 m x 4.27 m |
| Main Level | Living Room | 5.94 m | 4.27 m | 5.94 m x 4.27 m |
| Main Level | Dining Room | 5.94 m | 4.27 m | 5.94 m x 4.27 m |
| Main Level | Kitchen | 3.66 m | 2.44 m | 3.66 m x 2.44 m |
Contact Us
Contact us for more information

