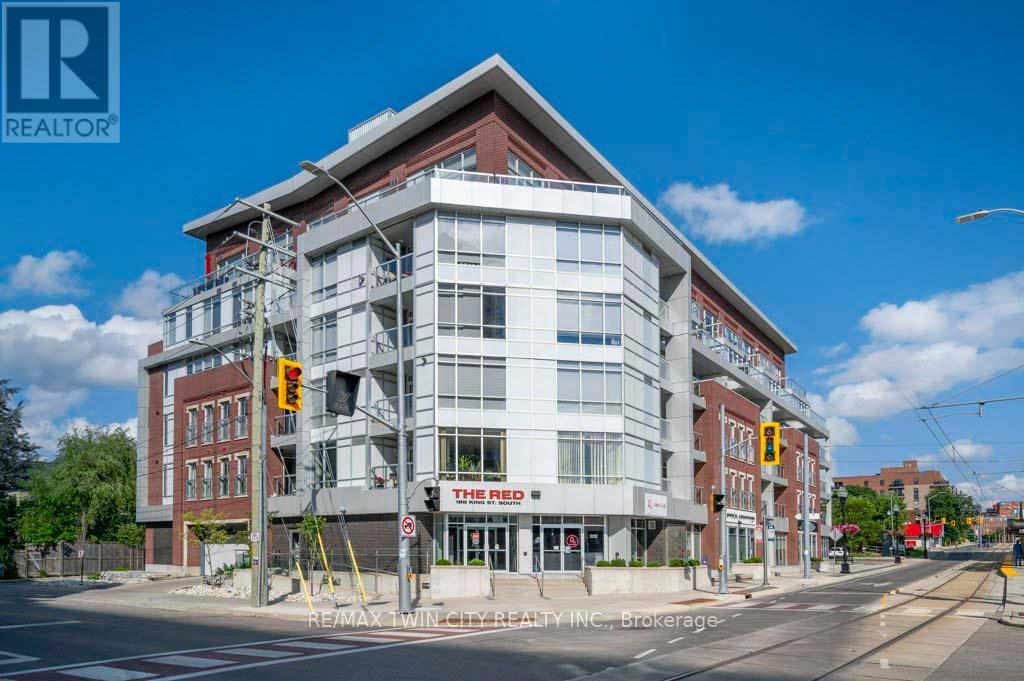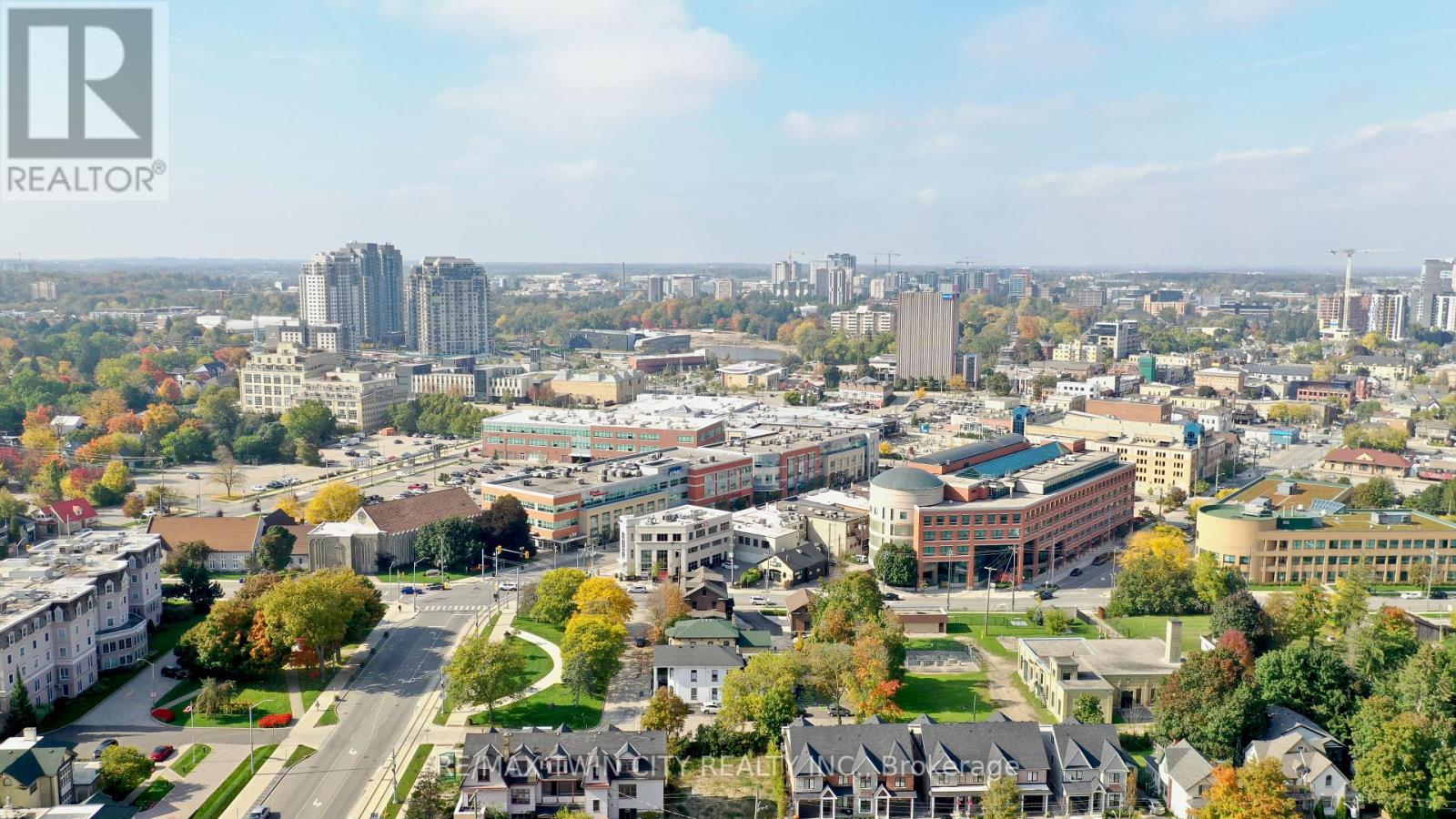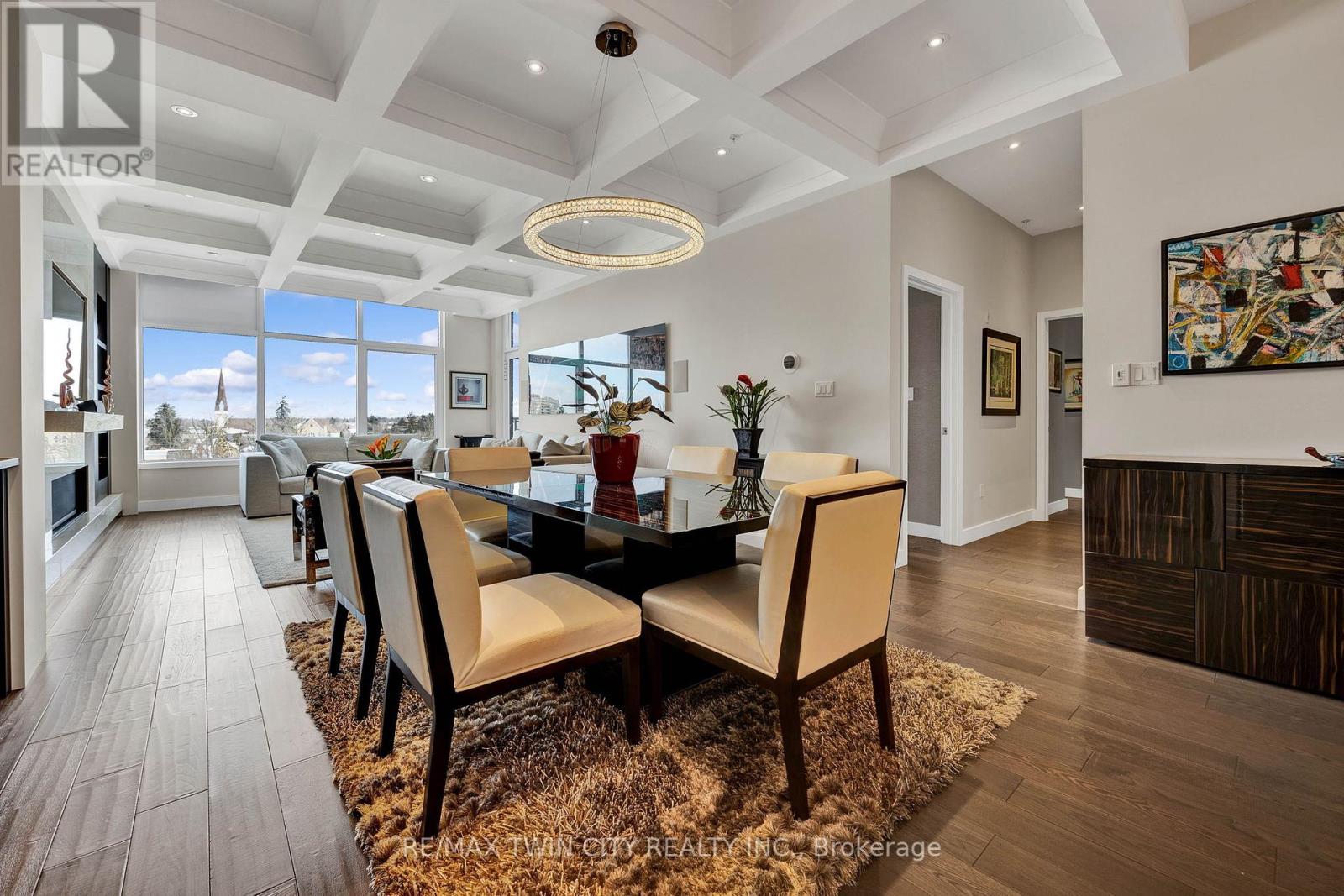604 - 188 King Street S Waterloo, Ontario N2J 0C6
$1,549,000Maintenance, Water, Heat, Parking, Common Area Maintenance, Insurance
$1,314 Monthly
Maintenance, Water, Heat, Parking, Common Area Maintenance, Insurance
$1,314 MonthlyDiscover a one-of-a-kind penthouse unit at The Red, 604-188 King Street S, where modern living meets boutique charm in the heart of Uptown Waterloo. Nestled in a quiet, low-rise building, this residence offers an intimate and community-oriented living experience while delivering all the conveniences of a condo lifestyle. Fully customized by combining two units into one, this home boasts a spacious and functional layout unlike any other in the building. With over $200k in recent updates, including coffered ceilings, luxurious new bathrooms, a deep custom soaker tub, and power blinds throughout, every detail exudes elegance and comfort, thanks to the thoughtful design by Susan Tait Design. The private balcony, equipped with a gas hookup for a BBQ, offers breathtaking city-spanning views and tranquil vistas of the residential area below, providing a peaceful retreat from the busy street. Inside, a gas fireplace adds warmth and ambiance, making the space as inviting as it is refined. With 2 bedrooms, a large den/office, 2 full bathrooms, and nearly 1,900 sq. ft. of thoughtfully designed living space, this penthouse is perfect for those seeking a rare and spacious condo in a vibrant location. The buildings prime setting places you steps from an LRT stop for effortless transit, while a short walk brings you to Vincenzos, The Bauer Kitchen, boutique shops, cafes, and restaurants. For added convenience, the unit includes two underground parking spaces, a secure storage locker, and access to private communal EV parking, making it ideal for modern living. The condo fees cover all utilities except hydro, simplifying monthly expenses. Whether you're seeking a lifestyle change or a sophisticated home in an exclusive setting, this penthouse offers the perfect blend of convenience, luxury, and community. Dont miss this rare opportunity to own a truly unique residence in Uptown Waterloo - your perfect retreat awaits at The Red. (id:61015)
Property Details
| MLS® Number | X11920423 |
| Property Type | Single Family |
| Neigbourhood | Uptown |
| Amenities Near By | Public Transit, Schools, Park, Hospital |
| Community Features | Pet Restrictions |
| Features | Balcony, Carpet Free, In Suite Laundry |
| Parking Space Total | 2 |
Building
| Bathroom Total | 2 |
| Bedrooms Above Ground | 3 |
| Bedrooms Total | 3 |
| Age | 11 To 15 Years |
| Amenities | Exercise Centre, Party Room, Fireplace(s), Storage - Locker |
| Cooling Type | Central Air Conditioning |
| Exterior Finish | Brick |
| Fire Protection | Controlled Entry |
| Fireplace Present | Yes |
| Fireplace Total | 1 |
| Foundation Type | Concrete |
| Heating Fuel | Natural Gas |
| Heating Type | Forced Air |
| Size Interior | 1,800 - 1,999 Ft2 |
| Type | Apartment |
Parking
| Underground |
Land
| Acreage | No |
| Land Amenities | Public Transit, Schools, Park, Hospital |
Rooms
| Level | Type | Length | Width | Dimensions |
|---|---|---|---|---|
| Main Level | Kitchen | 4.06 m | 4.78 m | 4.06 m x 4.78 m |
| Main Level | Dining Room | 2.82 m | 4.78 m | 2.82 m x 4.78 m |
| Main Level | Living Room | 5.33 m | 4.22 m | 5.33 m x 4.22 m |
| Main Level | Primary Bedroom | 4.11 m | 4.75 m | 4.11 m x 4.75 m |
| Main Level | Bedroom | 3.12 m | 4.04 m | 3.12 m x 4.04 m |
| Main Level | Bedroom | 5.18 m | 3.53 m | 5.18 m x 3.53 m |
| Main Level | Laundry Room | 1.57 m | 1.57 m | 1.57 m x 1.57 m |
https://www.realtor.ca/real-estate/27795183/604-188-king-street-s-waterloo
Contact Us
Contact us for more information










































