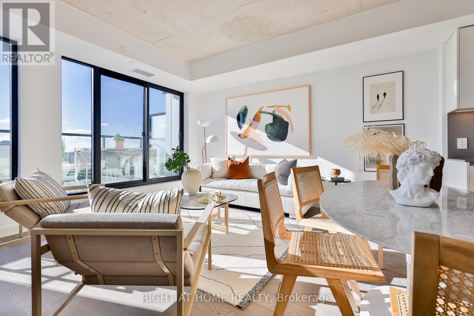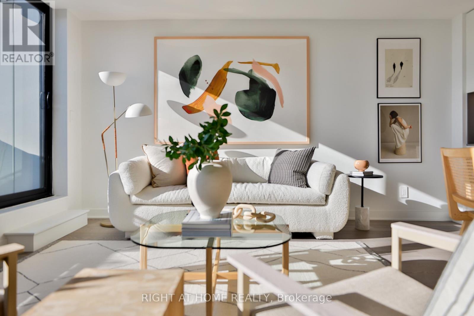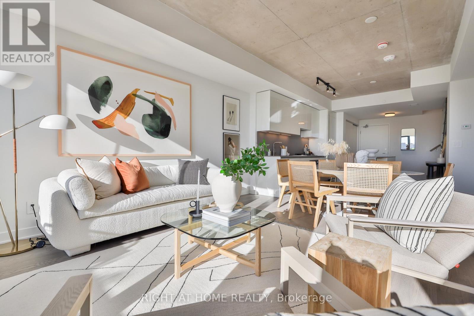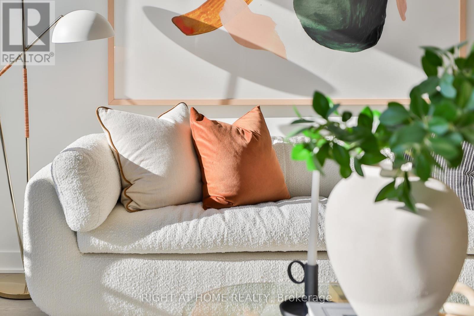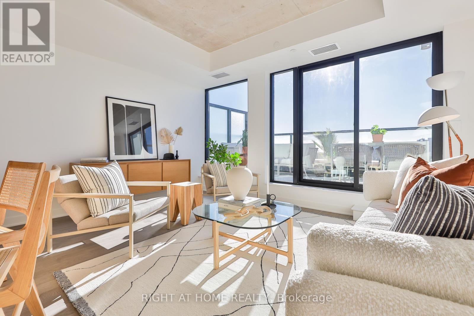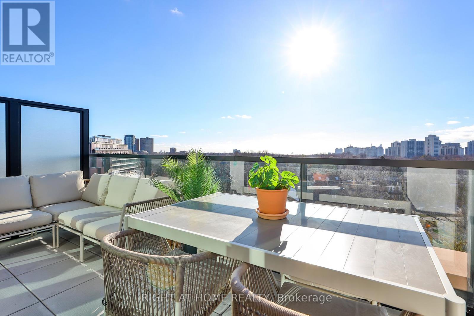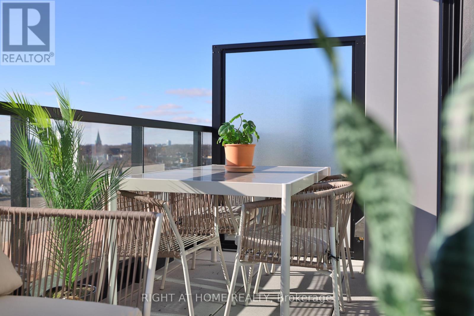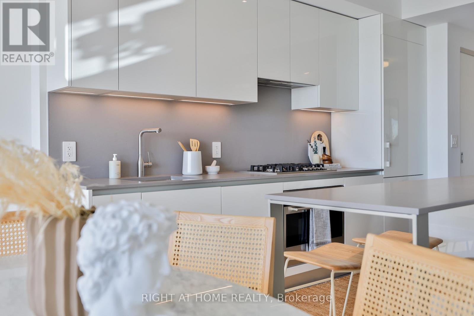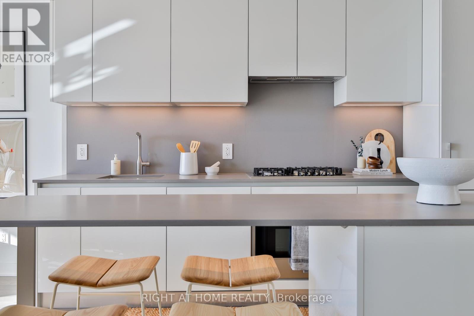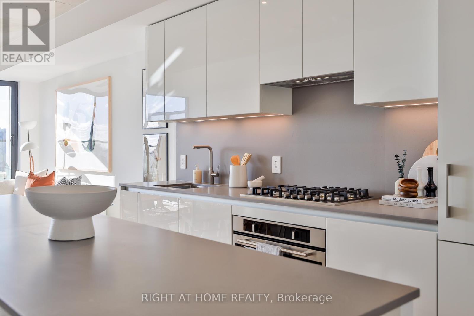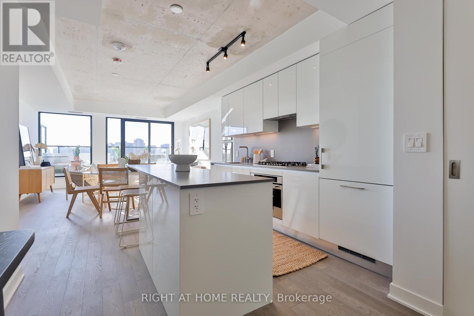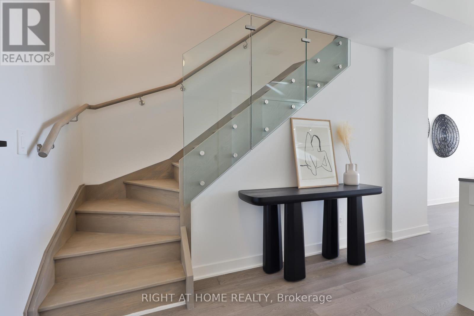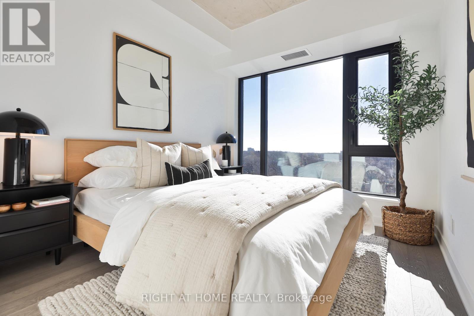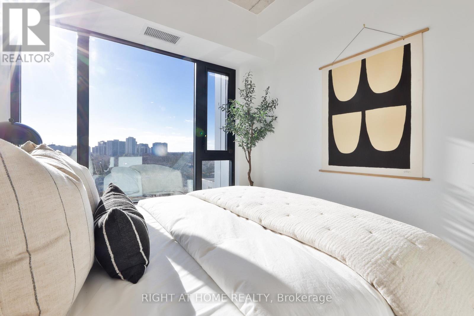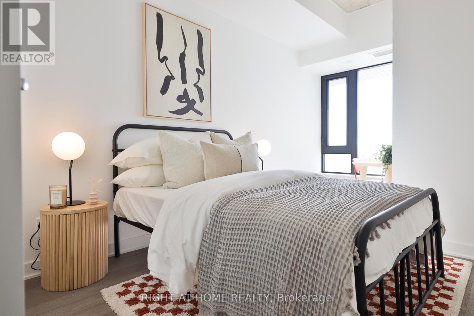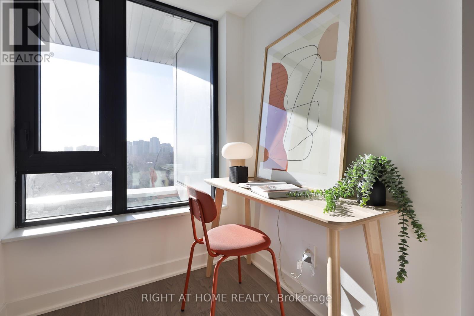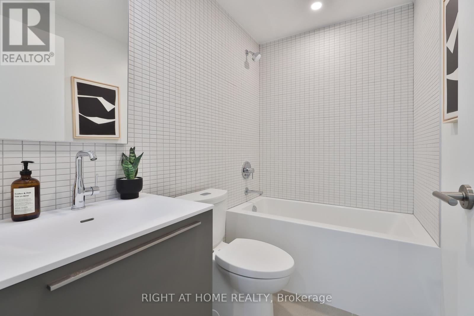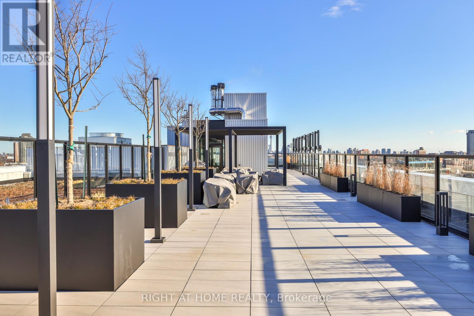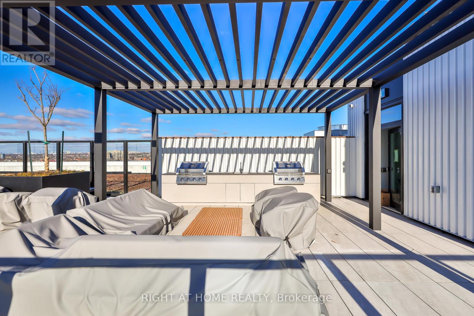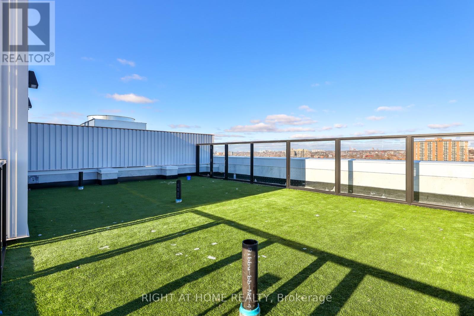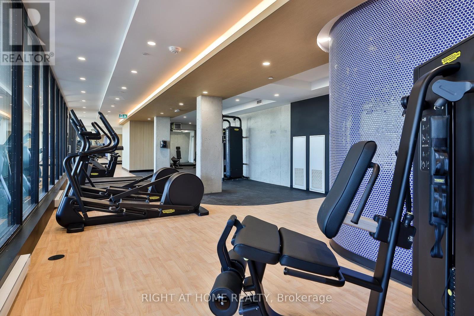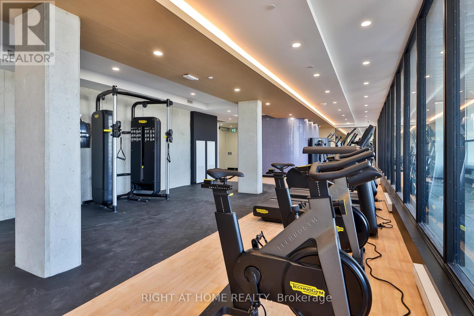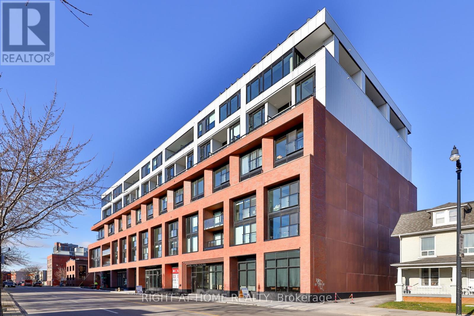604 - 2720 Dundas Street W Toronto, Ontario M6P 0C3
$1,369,000Maintenance, Common Area Maintenance, Parking, Insurance
$697 Monthly
Maintenance, Common Area Maintenance, Parking, Insurance
$697 MonthlyRare and distinctive - a 2 storey townhome in the sky at Junction House! New and never lived in, this bright and spacious south-facing home provides the conveniences of condo living with the privacy and separation of a 2 level home. The stylish main floor presents an upgraded Scavolini kitchen with gas cooktop and oversized island, matched with a generous living room and dining room leading to a private terrace with bbq connection and hose bib. Upstairs, a primary suite with abundant closet space and a lavish ensuite bathroom with walk-in shower and dual vanities. 2nd bedroom features a study area and full bathroom. Tremendous south views towards the city and lake from every room. Ready to call home at Junction House. **EXTRAS** A unique urban home. Includes secure underground parking and storage locker. Superb amenities including concierge, co-working space, top-tier gym / fitness and sprawling rooftop terrace with dog run! (id:61015)
Property Details
| MLS® Number | W11910423 |
| Property Type | Single Family |
| Neigbourhood | Kensington Market |
| Community Name | Junction Area |
| Amenities Near By | Park, Public Transit |
| Community Features | Pet Restrictions |
| Features | In Suite Laundry |
| Parking Space Total | 1 |
Building
| Bathroom Total | 2 |
| Bedrooms Above Ground | 2 |
| Bedrooms Total | 2 |
| Age | New Building |
| Amenities | Security/concierge, Exercise Centre, Party Room, Storage - Locker |
| Cooling Type | Central Air Conditioning |
| Exterior Finish | Brick |
| Flooring Type | Hardwood |
| Heating Fuel | Natural Gas |
| Heating Type | Heat Pump |
| Stories Total | 2 |
| Size Interior | 1,000 - 1,199 Ft2 |
| Type | Apartment |
Parking
| Underground |
Land
| Acreage | No |
| Land Amenities | Park, Public Transit |
Rooms
| Level | Type | Length | Width | Dimensions |
|---|---|---|---|---|
| Main Level | Living Room | 4.6 m | 4.48 m | 4.6 m x 4.48 m |
| Main Level | Dining Room | 4.6 m | 4.48 m | 4.6 m x 4.48 m |
| Main Level | Kitchen | 3.81 m | 4.48 m | 3.81 m x 4.48 m |
| Main Level | Laundry Room | 3.1 m | 2.7 m | 3.1 m x 2.7 m |
| Upper Level | Bedroom 2 | 3.57 m | 2.66 m | 3.57 m x 2.66 m |
Contact Us
Contact us for more information

