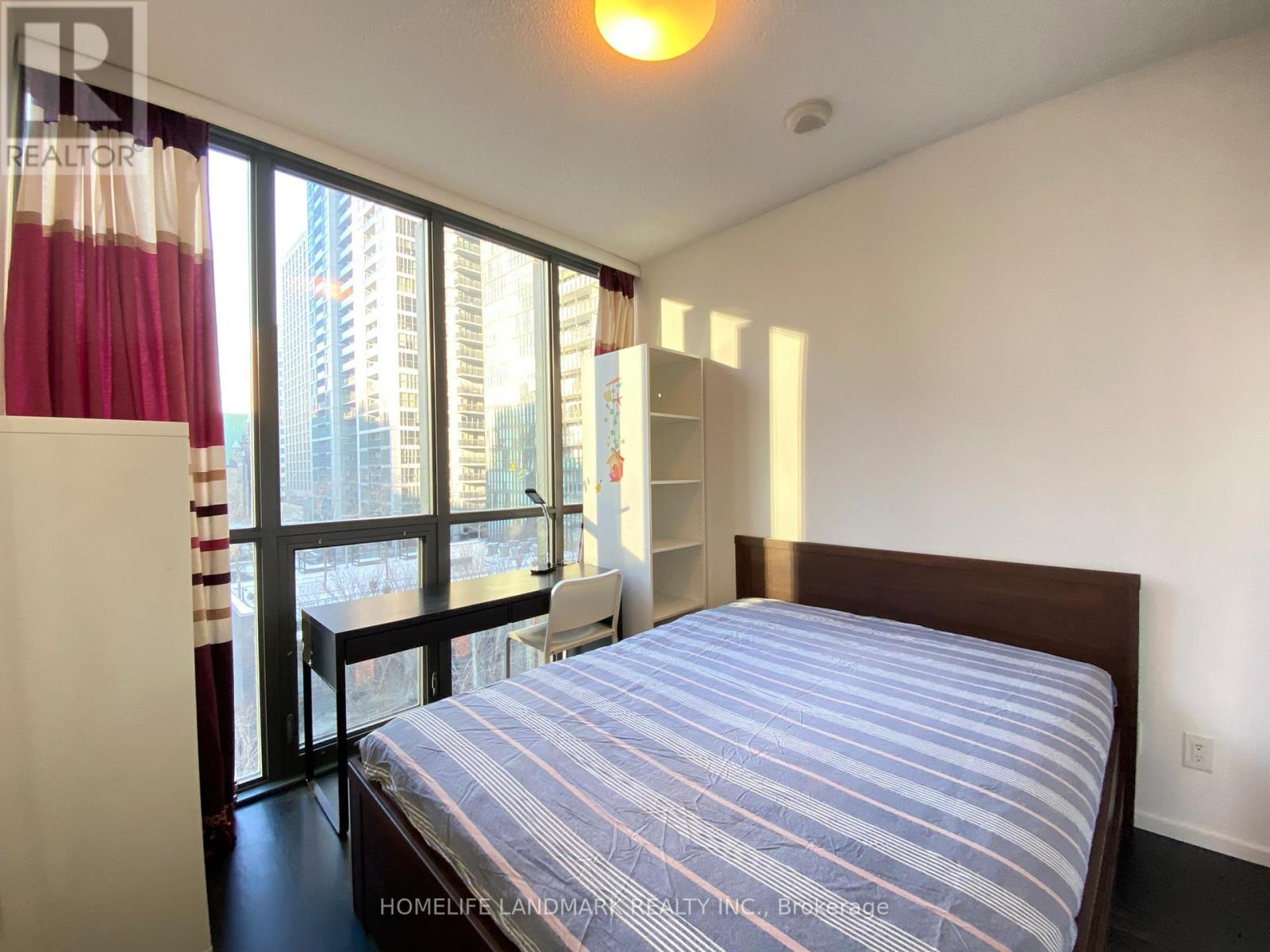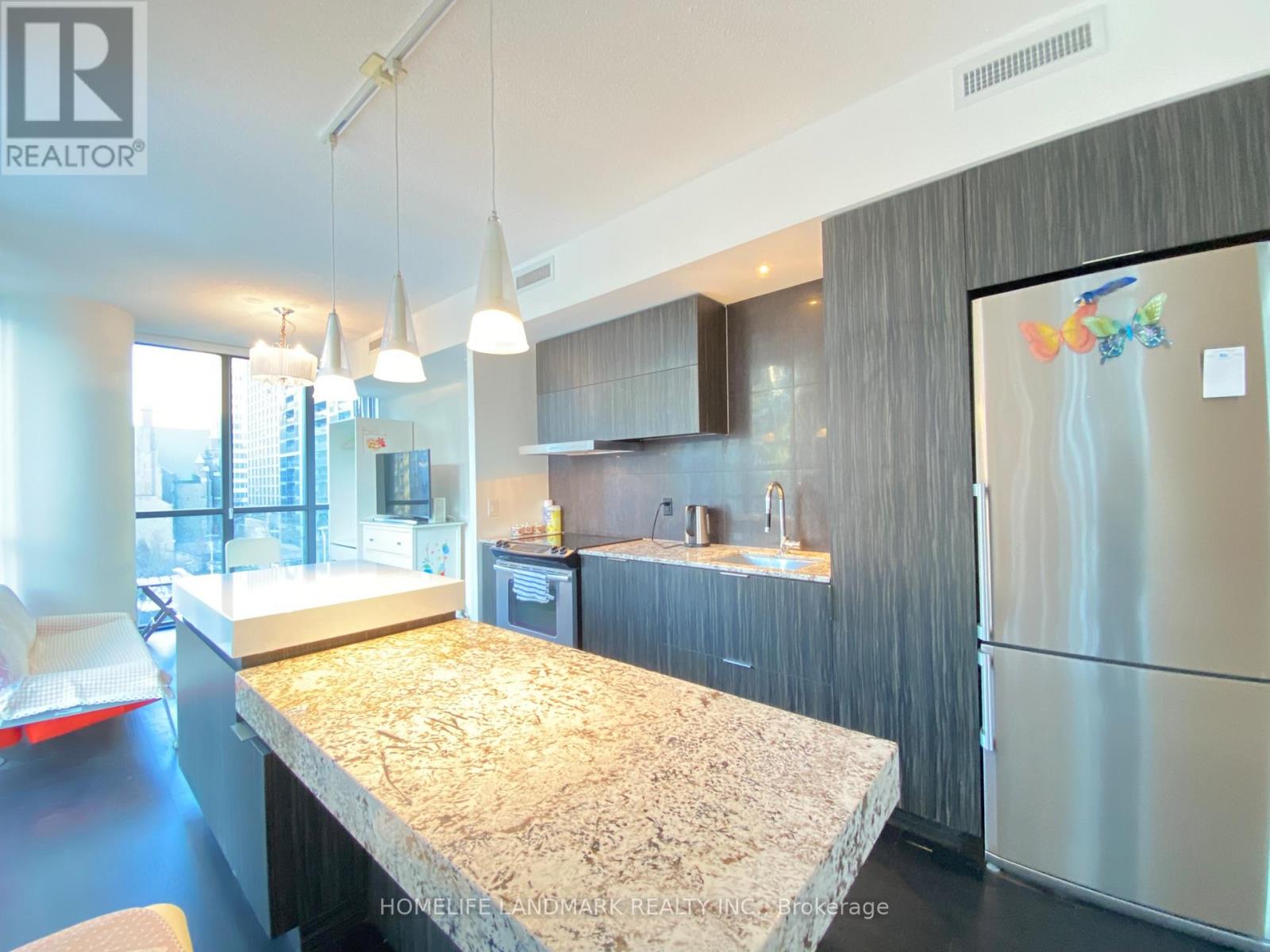606 - 101 Charles Street E Toronto, Ontario M4Y 1V2
$3,300 Monthly
Luxury X2 Condos. In The Heart Of Downtown Toronto by Great Gulf . Great Location . Full Furnished.Corner Units Featuring 2 Split Bedrooms And 2 Full Bathrooms. Over 800sqft With 9' Ft Ceiling Bright And Sun-Filled .Quite And Private.Upgraded Unobstructed Northwest Views With A Large Balcony.Hardwood Floors Throughout.Ceiling Electrical Light Fixtures In All Rooms. The Gorgeous Kitchen.Features Granite Countertops,. Built-In Stainless Steel Appliances, Center Island with Dining Area . Upgraded Cabinetry With A Drawer For Detergents.In-Suite Laundry. Steps To 2 Subway Stations.Closing To University of Toronto.Toronto Metropolitan University (Formerly Ryerson).Yorkville@Bloor& Yonge.Prime Area With Great Amenities: Exercise Room, Games Room, Gym, Lap Pool, Rooftop Deck.Lots Of Visitor Parkings.24 Hrs. Concierge .Don't Miss Out **** EXTRAS **** All Furniture Is Included.Built-In Stainless Steel Oven, Cook Top, Range Hood. Fridge, Built-In Dishwasher. Microwave, Ensuite Washer And Dryer, All Elfs, All Window Covers. Tenant Pay Hydro. No Pets.No Smoker (id:61015)
Property Details
| MLS® Number | C11926030 |
| Property Type | Single Family |
| Community Name | Church-Yonge Corridor |
| Amenities Near By | Park, Public Transit, Schools |
| Community Features | Pet Restrictions, Community Centre |
| Features | Balcony, Carpet Free |
| Pool Type | Outdoor Pool |
Building
| Bathroom Total | 2 |
| Bedrooms Above Ground | 2 |
| Bedrooms Total | 2 |
| Amenities | Security/concierge, Exercise Centre, Visitor Parking |
| Cooling Type | Central Air Conditioning |
| Exterior Finish | Concrete |
| Fire Protection | Security Guard |
| Flooring Type | Hardwood |
| Heating Fuel | Natural Gas |
| Heating Type | Forced Air |
| Size Interior | 800 - 899 Ft2 |
| Type | Apartment |
Parking
| Underground |
Land
| Acreage | No |
| Land Amenities | Park, Public Transit, Schools |
Rooms
| Level | Type | Length | Width | Dimensions |
|---|---|---|---|---|
| Flat | Living Room | 8.52 m | 3.17 m | 8.52 m x 3.17 m |
| Flat | Dining Room | 8.52 m | 3.17 m | 8.52 m x 3.17 m |
| Flat | Kitchen | 8.52 m | 3.17 m | 8.52 m x 3.17 m |
| Flat | Primary Bedroom | 3.5 m | 2.97 m | 3.5 m x 2.97 m |
| Flat | Bedroom 2 | 3.26 m | 2.8 m | 3.26 m x 2.8 m |
Contact Us
Contact us for more information




























