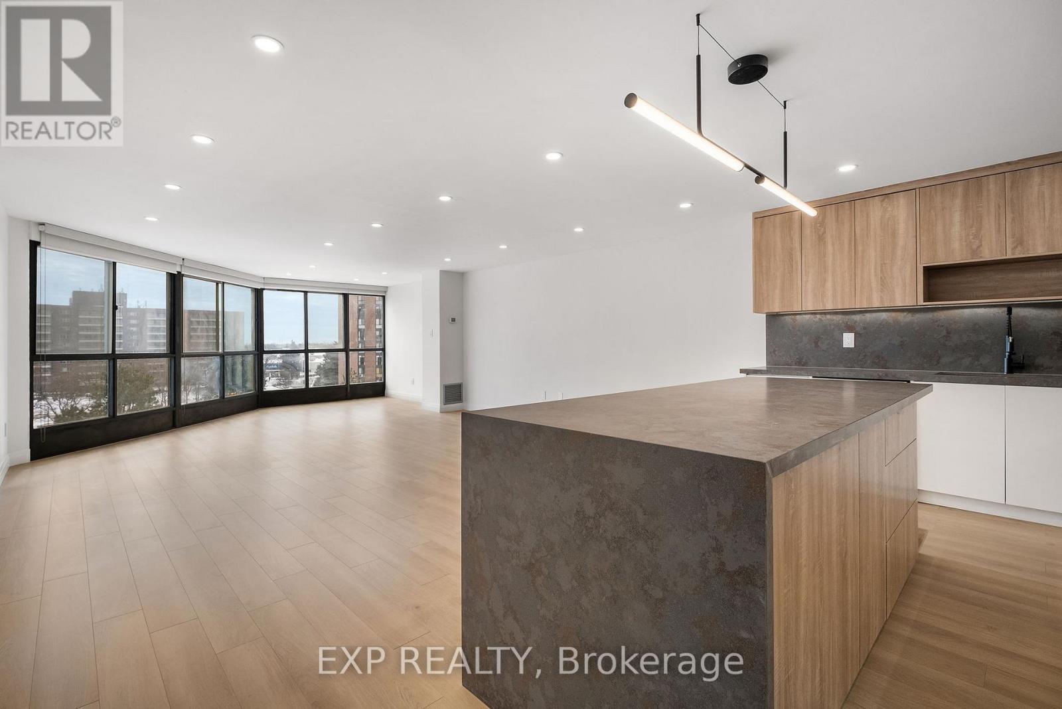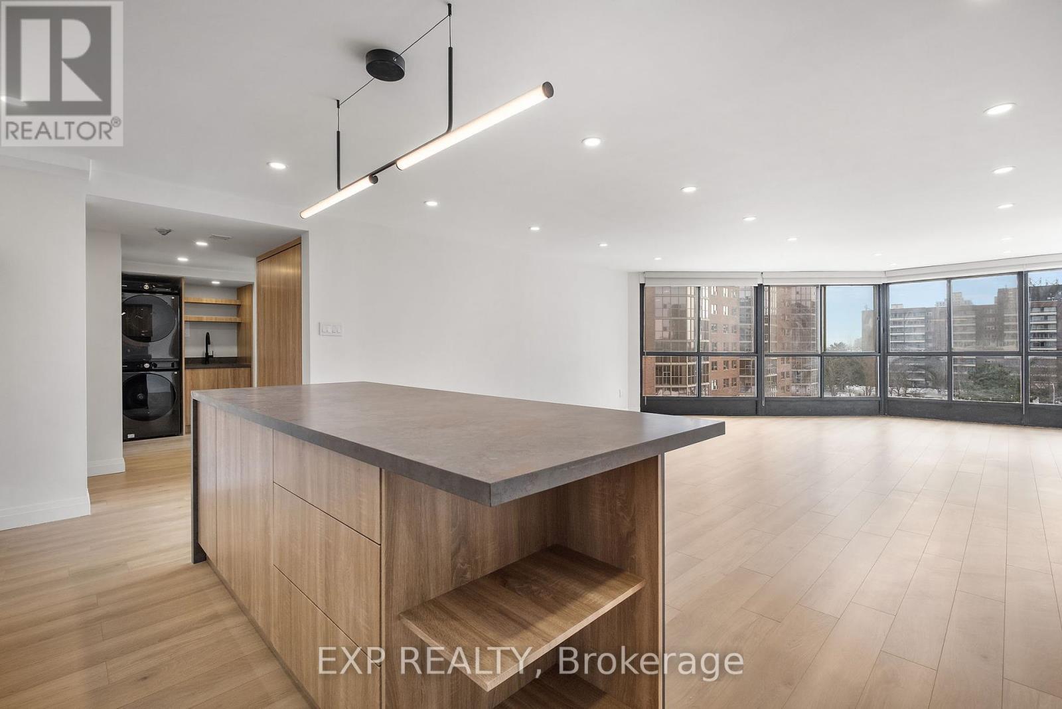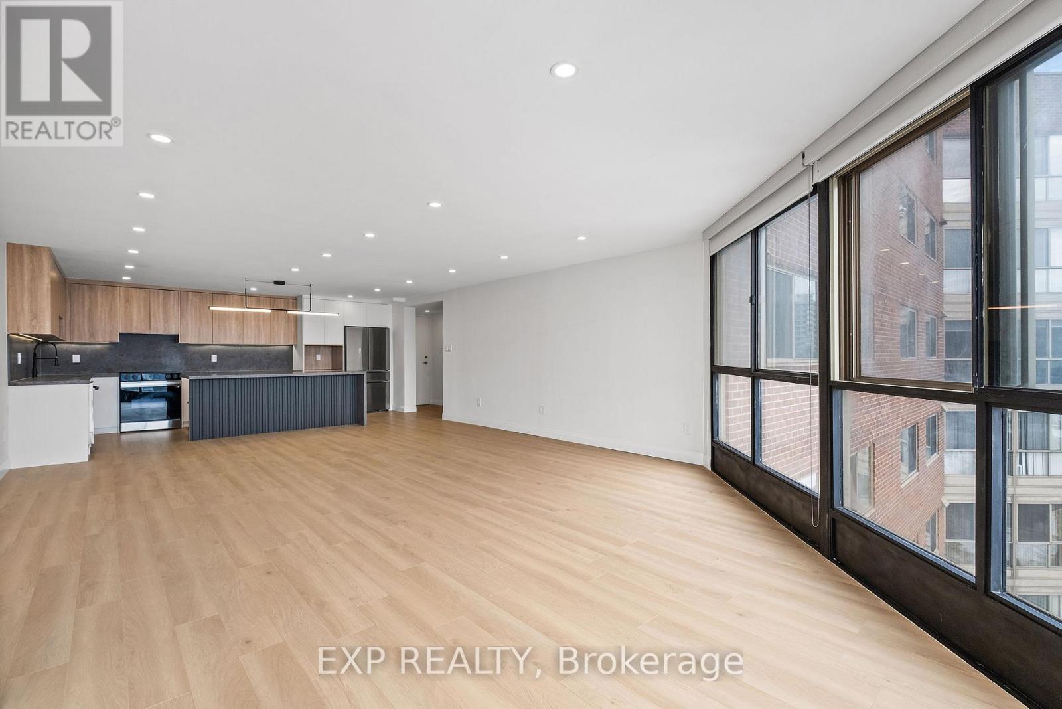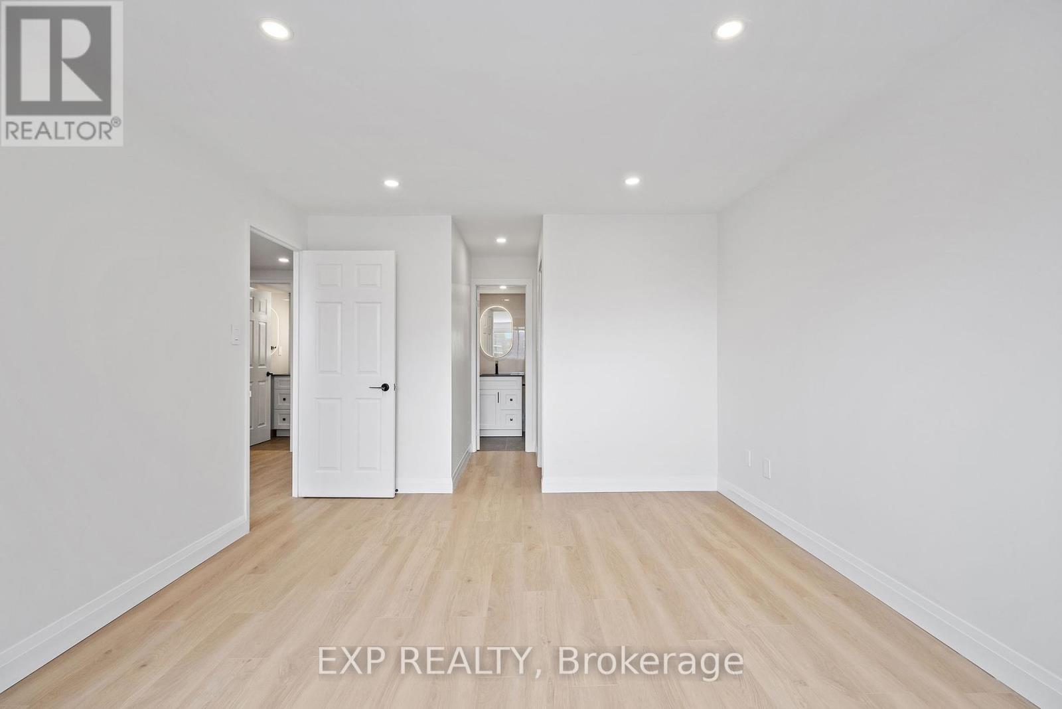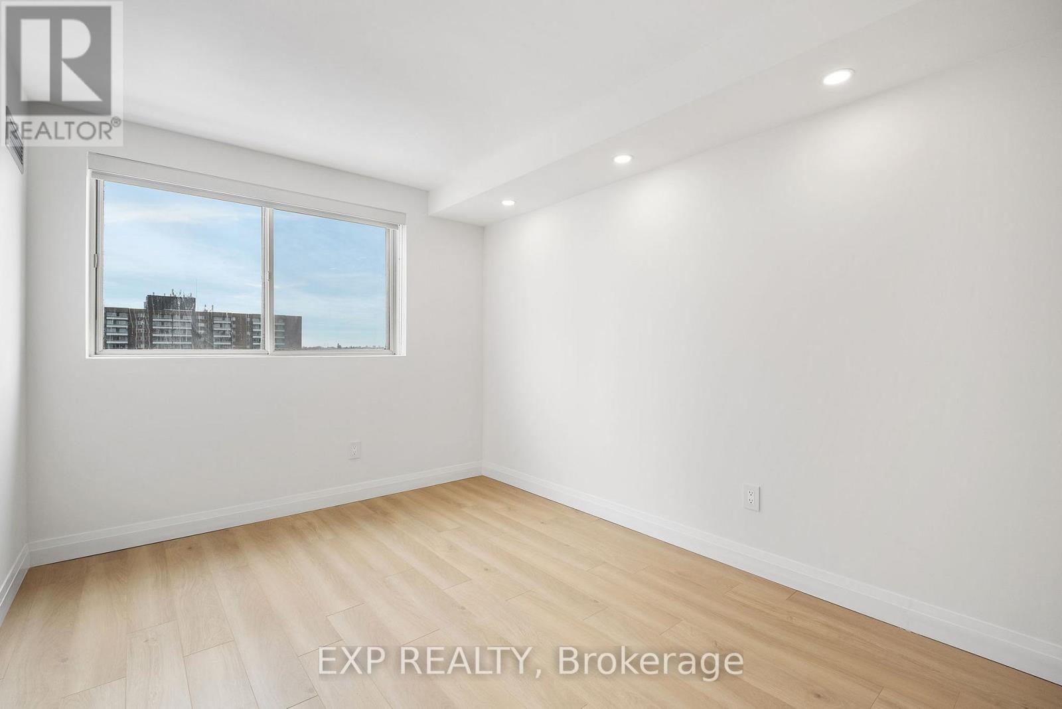606 - 5 Weldrick Road W Richmond Hill, Ontario L4C 8S9
$875,000Maintenance, Heat, Water, Cable TV, Electricity, Common Area Maintenance, Insurance, Parking
$1,161.40 Monthly
Maintenance, Heat, Water, Cable TV, Electricity, Common Area Maintenance, Insurance, Parking
$1,161.40 MonthlyNestled in Richmond Hill's vibrant North Richvale neighborhood, this 1,237 sqft unit offers an ideal balance of luxury, convenience, and community. Completely renovated in 2025, this unit features an open concept layout, flooded with natural light from South exposure. Enjoy gourmet meals in the newly renovated (2025) kitchen with stainless steel appliances, quartz countertops, quartz backsplash, and quartz feature wall. Enjoy the sitting area/office nook with wall-to-wall windows. Primary bedroom features a walk-in closet with organizers and access to a 4pc ensuite bathroom (2025) and sink with quartz countertops and storage beneath. Secondary bedroom includes customized closet with south facing window. The main bathroom (2025) has walk-in shower featuring glass enclosure, rain head shower nozzle, soap shelf, and sink with quartz countertops and storage beneath. The building features amazing amenities including Separate Recreation Building to Enjoy, Gym, Party Room @ Club 66, Lush Landscaped Gardens. Easy commute with access to the YRT Viva and TTC bus routes and the nearby Hwy 404 and Convenient shopping is available across the street or at the nearby Hillcrest Mall. (id:61015)
Property Details
| MLS® Number | N11996015 |
| Property Type | Single Family |
| Community Name | North Richvale |
| Amenities Near By | Schools, Park, Public Transit |
| Community Features | Pet Restrictions |
| Features | Carpet Free, In Suite Laundry |
| Parking Space Total | 2 |
| View Type | View |
Building
| Bathroom Total | 2 |
| Bedrooms Above Ground | 2 |
| Bedrooms Total | 2 |
| Amenities | Exercise Centre, Party Room, Visitor Parking, Storage - Locker |
| Appliances | Blinds, Dishwasher, Dryer, Range, Washer, Refrigerator |
| Cooling Type | Central Air Conditioning |
| Exterior Finish | Brick |
| Flooring Type | Carpeted |
| Heating Fuel | Natural Gas |
| Heating Type | Forced Air |
| Size Interior | 1,200 - 1,399 Ft2 |
| Type | Apartment |
Parking
| Underground | |
| Garage |
Land
| Acreage | No |
| Land Amenities | Schools, Park, Public Transit |
Rooms
| Level | Type | Length | Width | Dimensions |
|---|---|---|---|---|
| Flat | Primary Bedroom | 4.55 m | 3.35 m | 4.55 m x 3.35 m |
| Flat | Bedroom 2 | 3.6 m | 2.85 m | 3.6 m x 2.85 m |
Contact Us
Contact us for more information

