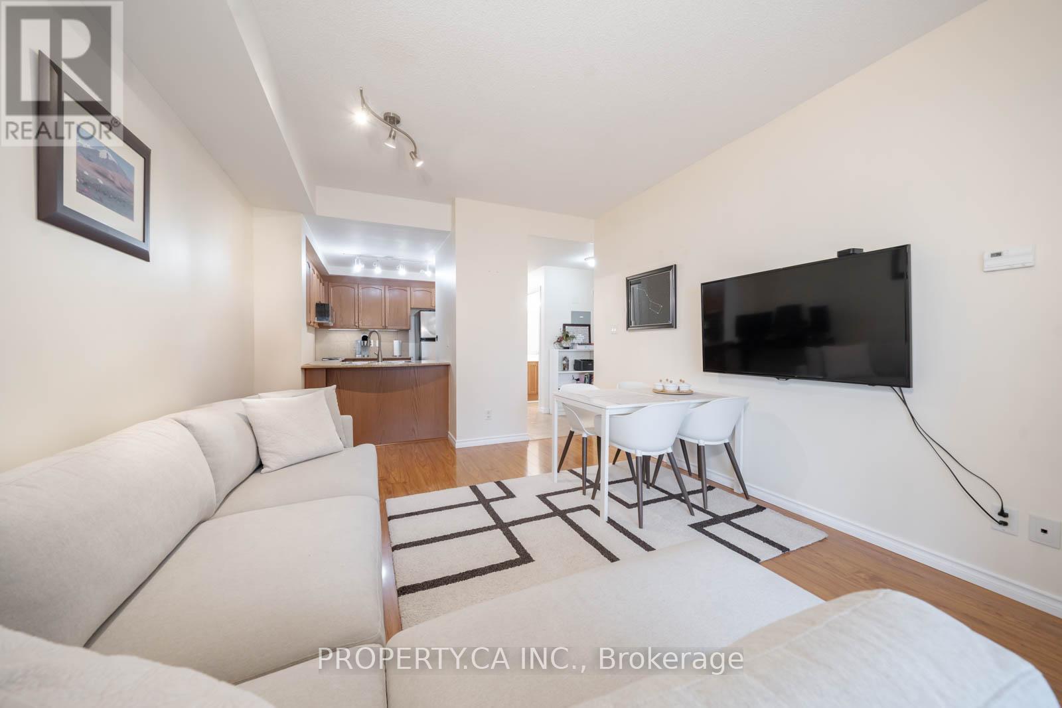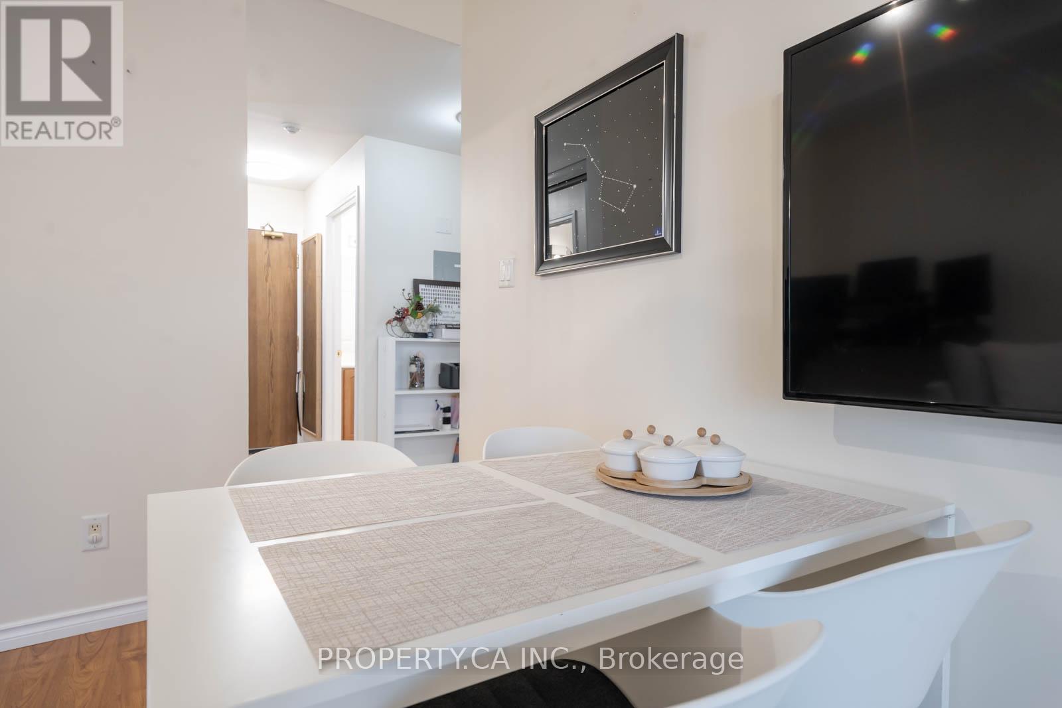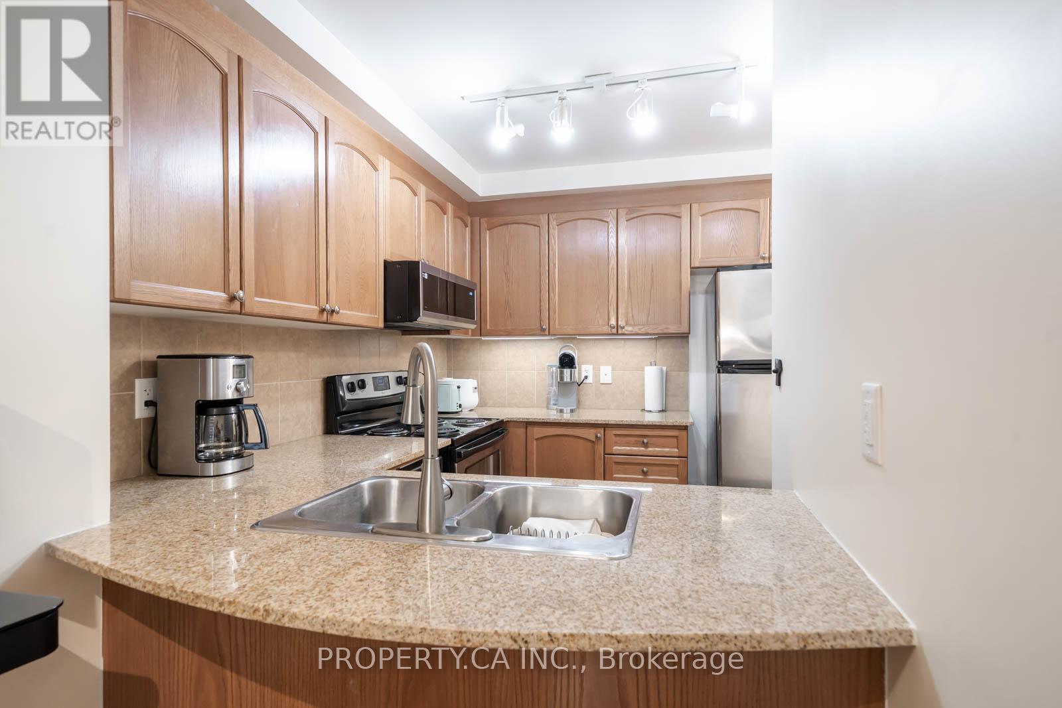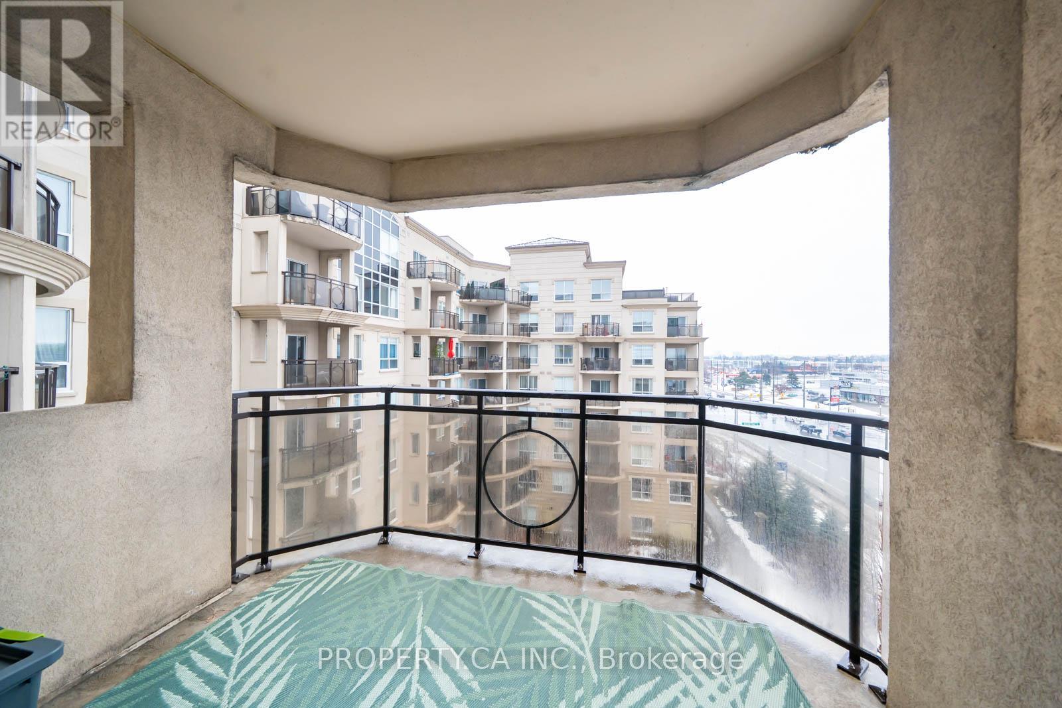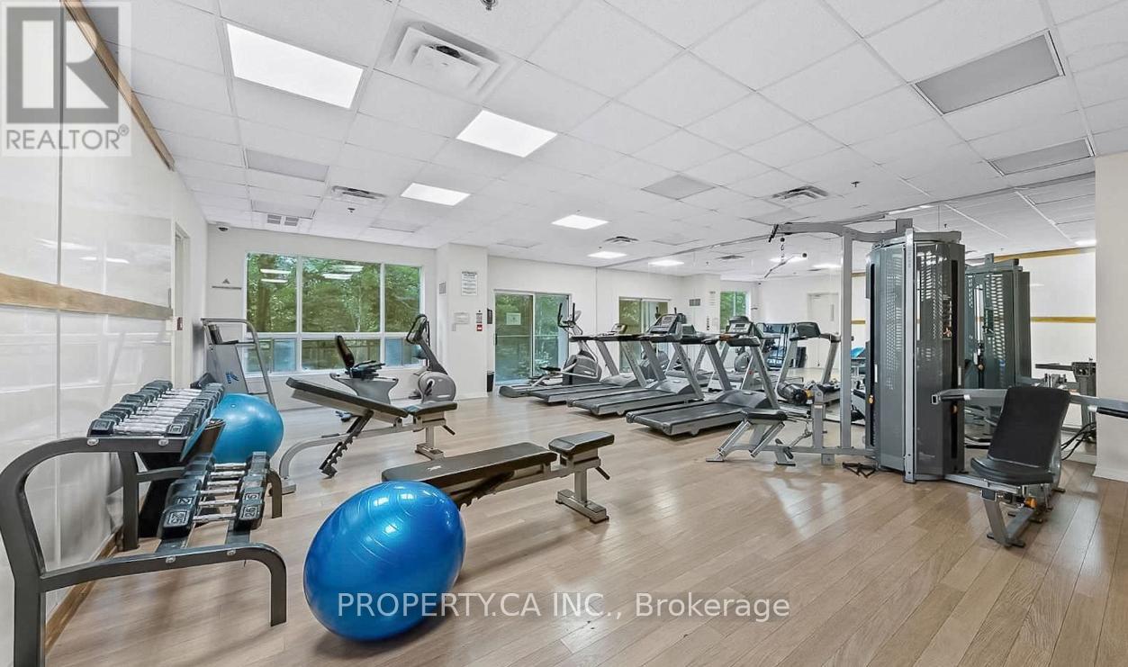606 - 8 Maison Parc Court Vaughan, Ontario L4J 9K5
$539,000Maintenance, Heat, Common Area Maintenance, Water, Parking
$564.89 Monthly
Maintenance, Heat, Common Area Maintenance, Water, Parking
$564.89 MonthlyLuxury Living in Lakeview Estates - Chateau Park Condo building. Welcome to Chateau Park, where style meets convenience in the heart of Vaughan! This beautifully upgraded 1-bedroom, 1-bathroom condo offers a bright, open-concept layout designed for modern living. The practical kitchen features stainless steel appliances and a granite countertop, while the spacious bedroom boasts a large window that fills the space with natural light. Enjoy a private balcony with a stunning southwest view, perfect for relaxation. Additional features include ensuite laundry, premium flooring, and access to world-class amenities: outdoor swimming pool, sauna, whirlpool, exercise room, and meeting room. Prime location-just steps to TTC, shopping centers, and a direct bus to the subway and York University. Bedroom windows and bathroom and kitchen faucets replaced and some other renovations all done in 2024. (id:61015)
Property Details
| MLS® Number | N12004121 |
| Property Type | Single Family |
| Community Name | Lakeview Estates |
| Community Features | Pet Restrictions |
| Features | Balcony, In Suite Laundry |
| Parking Space Total | 1 |
Building
| Bathroom Total | 1 |
| Bedrooms Above Ground | 1 |
| Bedrooms Total | 1 |
| Amenities | Storage - Locker |
| Appliances | Dishwasher, Dryer, Microwave, Stove, Washer, Refrigerator |
| Cooling Type | Central Air Conditioning |
| Exterior Finish | Concrete, Stucco |
| Flooring Type | Laminate, Tile |
| Heating Fuel | Natural Gas |
| Heating Type | Forced Air |
| Size Interior | 500 - 599 Ft2 |
| Type | Apartment |
Parking
| Underground | |
| Garage |
Land
| Acreage | No |
Rooms
| Level | Type | Length | Width | Dimensions |
|---|---|---|---|---|
| Main Level | Living Room | 4.95 m | 3.58 m | 4.95 m x 3.58 m |
| Main Level | Dining Room | 4.95 m | 3.58 m | 4.95 m x 3.58 m |
| Main Level | Kitchen | 2.54 m | 3 m | 2.54 m x 3 m |
| Main Level | Bedroom | 4.29 m | 2.9 m | 4.29 m x 2.9 m |
Contact Us
Contact us for more information




