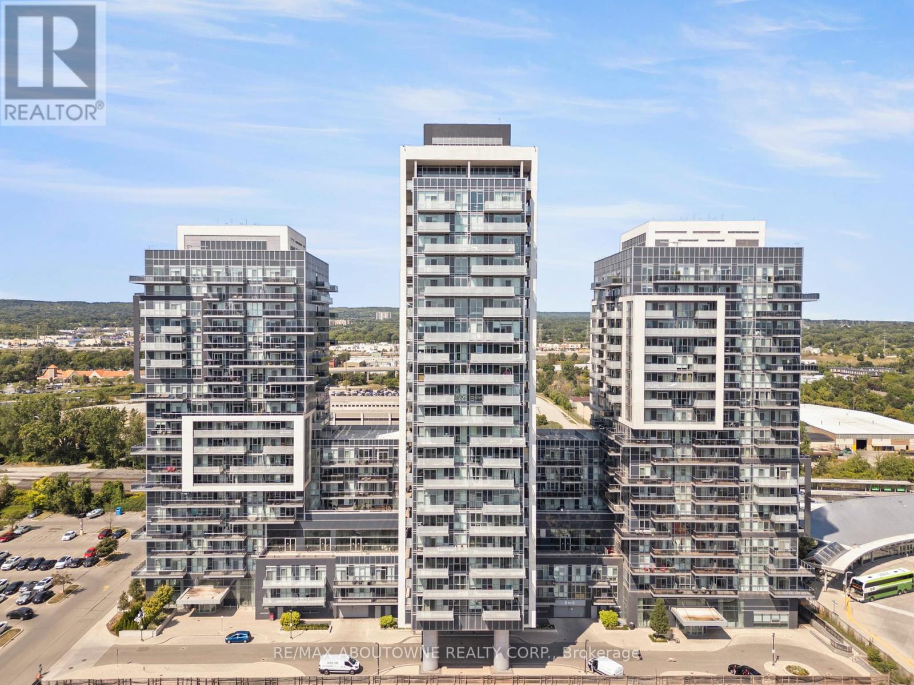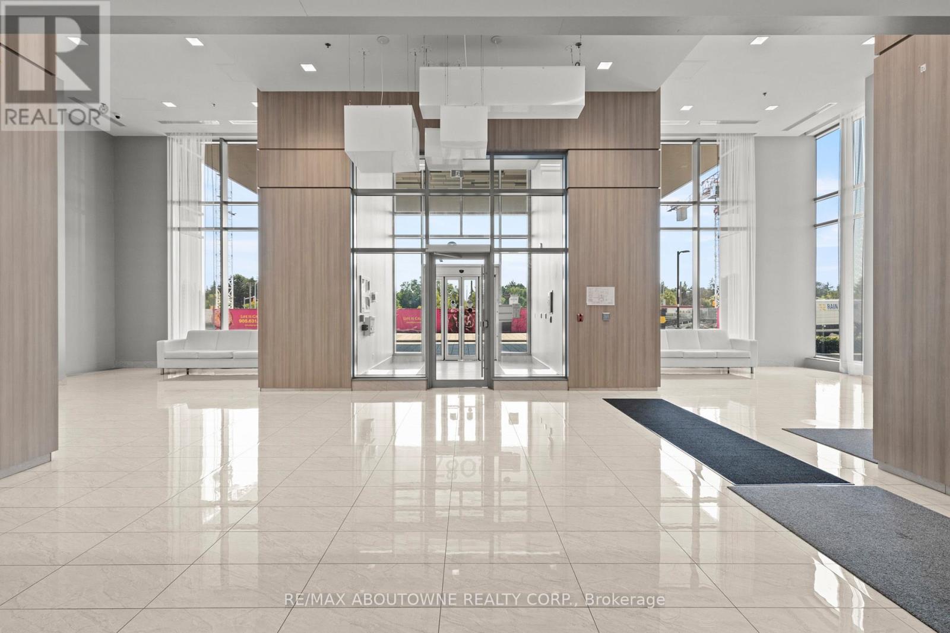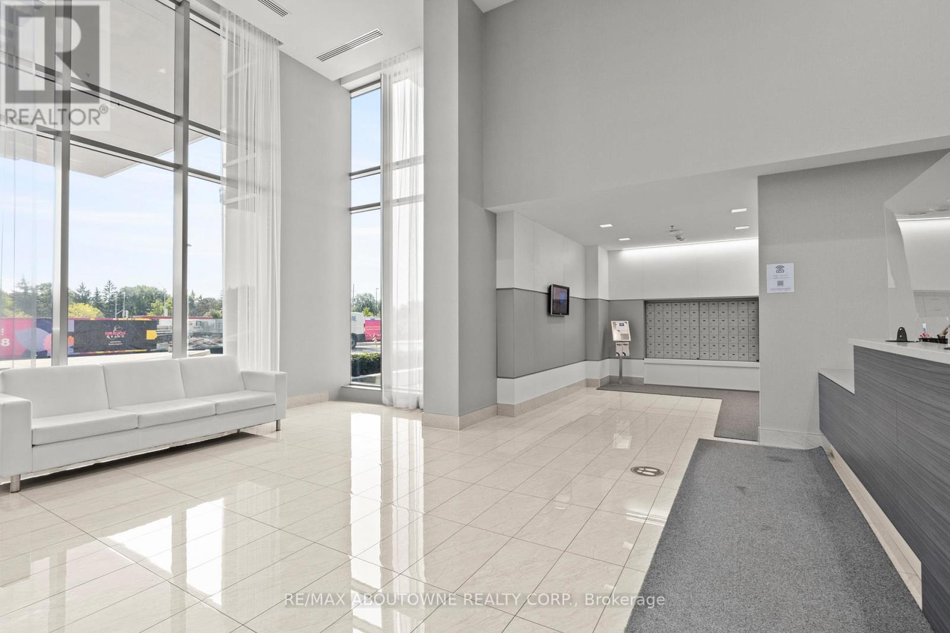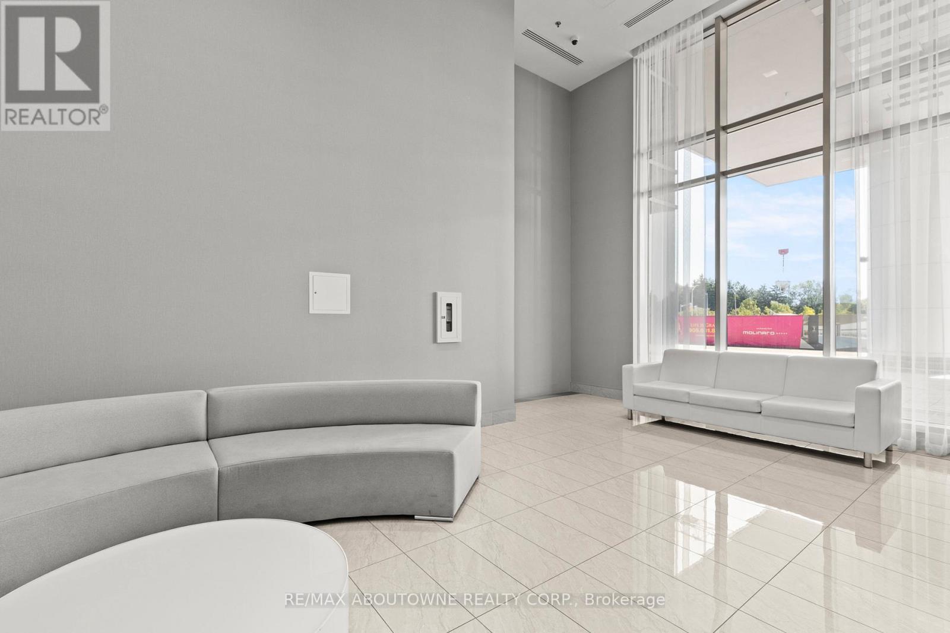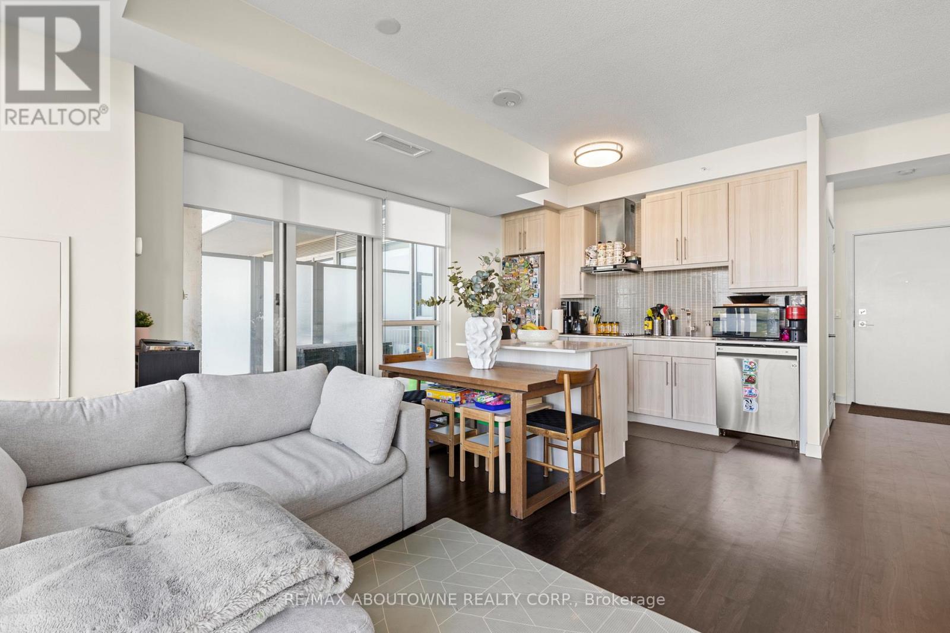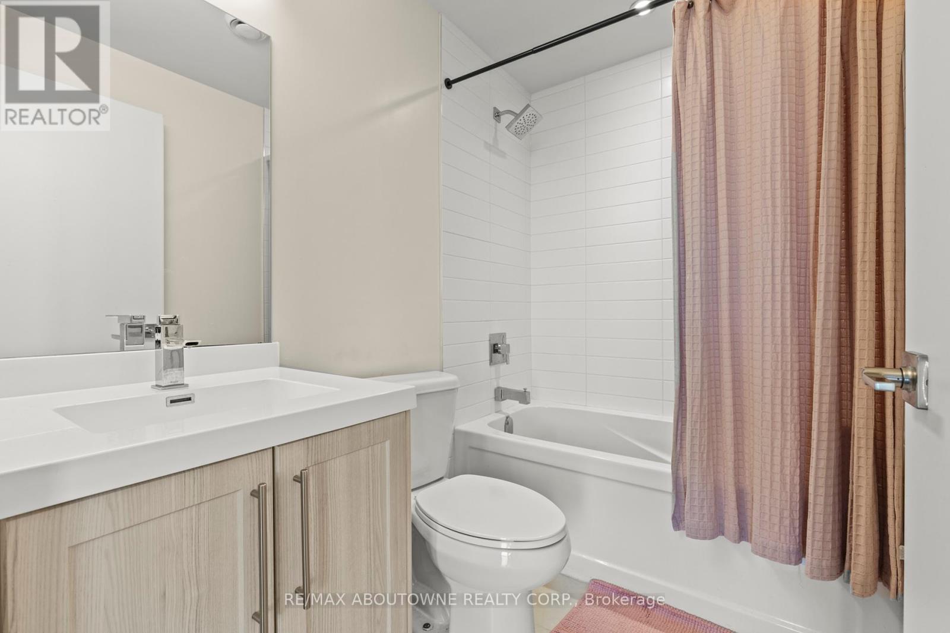608 - 2087 Fairview Street Burlington, Ontario L7R 0E5
$574,999Maintenance, Heat, Water, Parking
$731.19 Monthly
Maintenance, Heat, Water, Parking
$731.19 MonthlyWelcome to Paradigm Condos, nestled in the vibrant heart of Burlington. This exceptional 2-bedroom, 2-bathroom unit in the highly desirable Paradigm Condominium offers both a terrace and a balcony, enhancing your outdoor living experience. Spanning 745 sq. ft., the thoughtfully designed open-concept suite features laminate flooring throughout, a spacious kitchen equipped with stainless steel appliances, quartz countertops, and an island with a breakfast bar.Enjoy an impressive array of amenities, including a Rooftop Lounge, Basketball Court, Indoor Pool, Pet Spa, Kids' Play Room, Guest Suites, Hot Tub, 24-Hour Security & Concierge, Party Room, Steam Room, Fitness Centre, and BBQ Area. With direct access to the Burlington GO station and just minutes from highways, Mapleview Mall, and downtown Burlington, you'll relish the perfect blend of convenience and comfort. (id:61015)
Property Details
| MLS® Number | W12003387 |
| Property Type | Single Family |
| Community Name | Freeman |
| Community Features | Pet Restrictions |
| Features | Balcony, In Suite Laundry |
| Parking Space Total | 1 |
Building
| Bathroom Total | 2 |
| Bedrooms Above Ground | 2 |
| Bedrooms Total | 2 |
| Amenities | Security/concierge, Exercise Centre, Recreation Centre, Party Room, Storage - Locker |
| Appliances | Cooktop, Dishwasher, Dryer, Oven, Washer, Window Coverings, Refrigerator |
| Cooling Type | Central Air Conditioning |
| Heating Fuel | Natural Gas |
| Heating Type | Forced Air |
| Size Interior | 700 - 799 Ft2 |
| Type | Apartment |
Parking
| Underground | |
| Garage |
Land
| Acreage | No |
Rooms
| Level | Type | Length | Width | Dimensions |
|---|---|---|---|---|
| Flat | Living Room | 4.41 m | 2.05 m | 4.41 m x 2.05 m |
| Flat | Dining Room | 4.41 m | 1.77 m | 4.41 m x 1.77 m |
| Flat | Kitchen | 4.41 m | 1.54 m | 4.41 m x 1.54 m |
| Flat | Bedroom | 4.21 m | 2.87 m | 4.21 m x 2.87 m |
| Flat | Bedroom 2 | 3.63 m | 2.71 m | 3.63 m x 2.71 m |
https://www.realtor.ca/real-estate/27987364/608-2087-fairview-street-burlington-freeman-freeman
Contact Us
Contact us for more information

