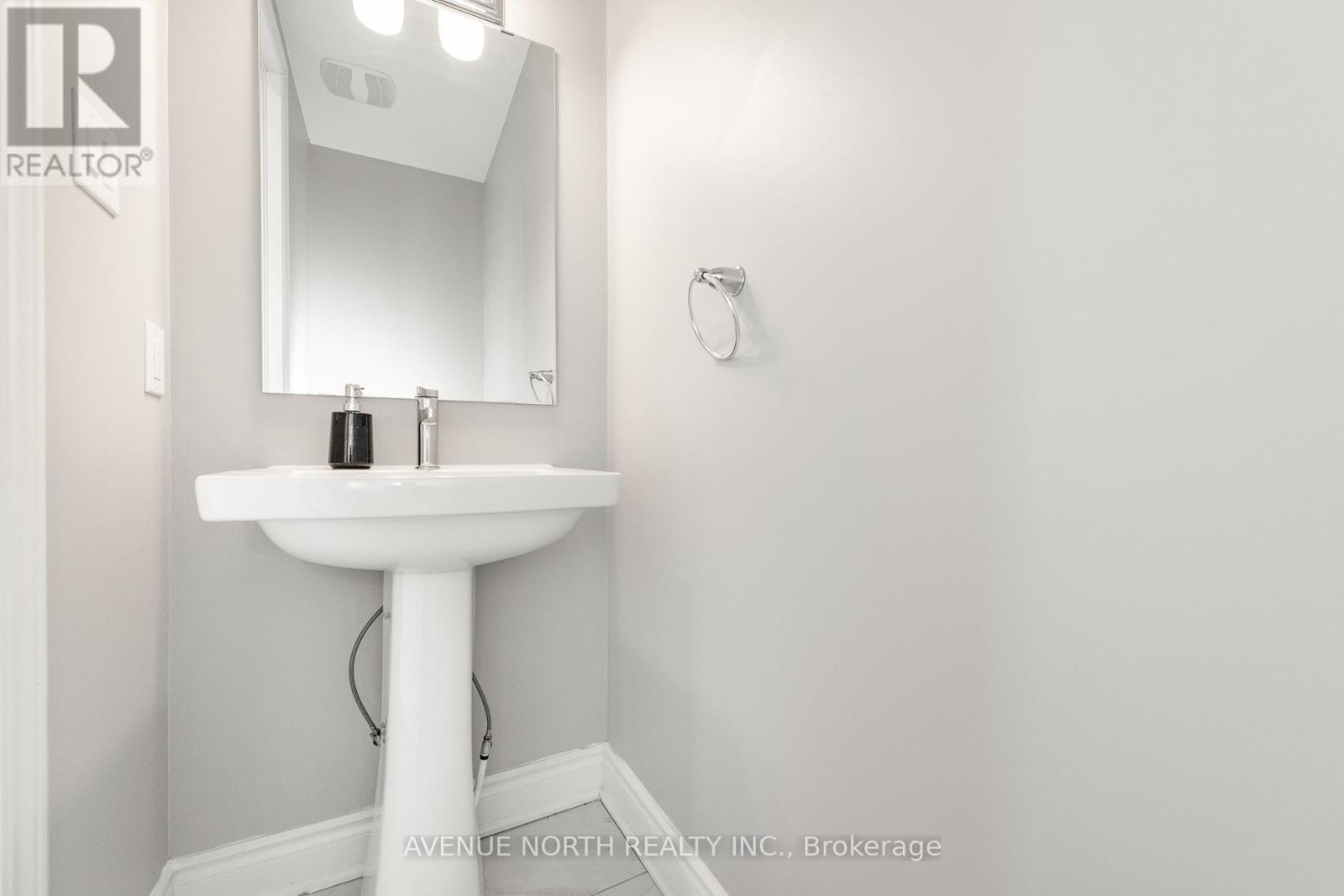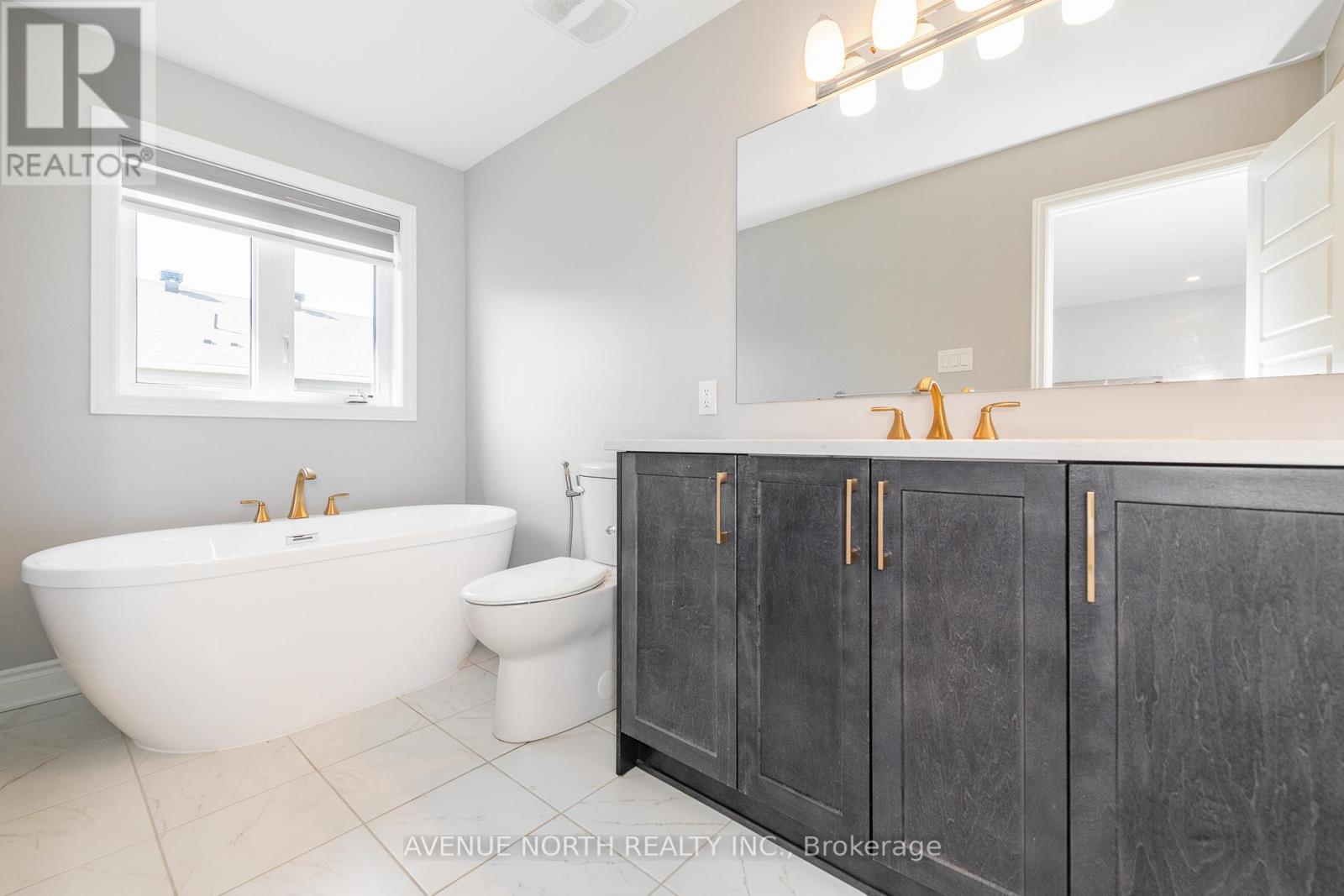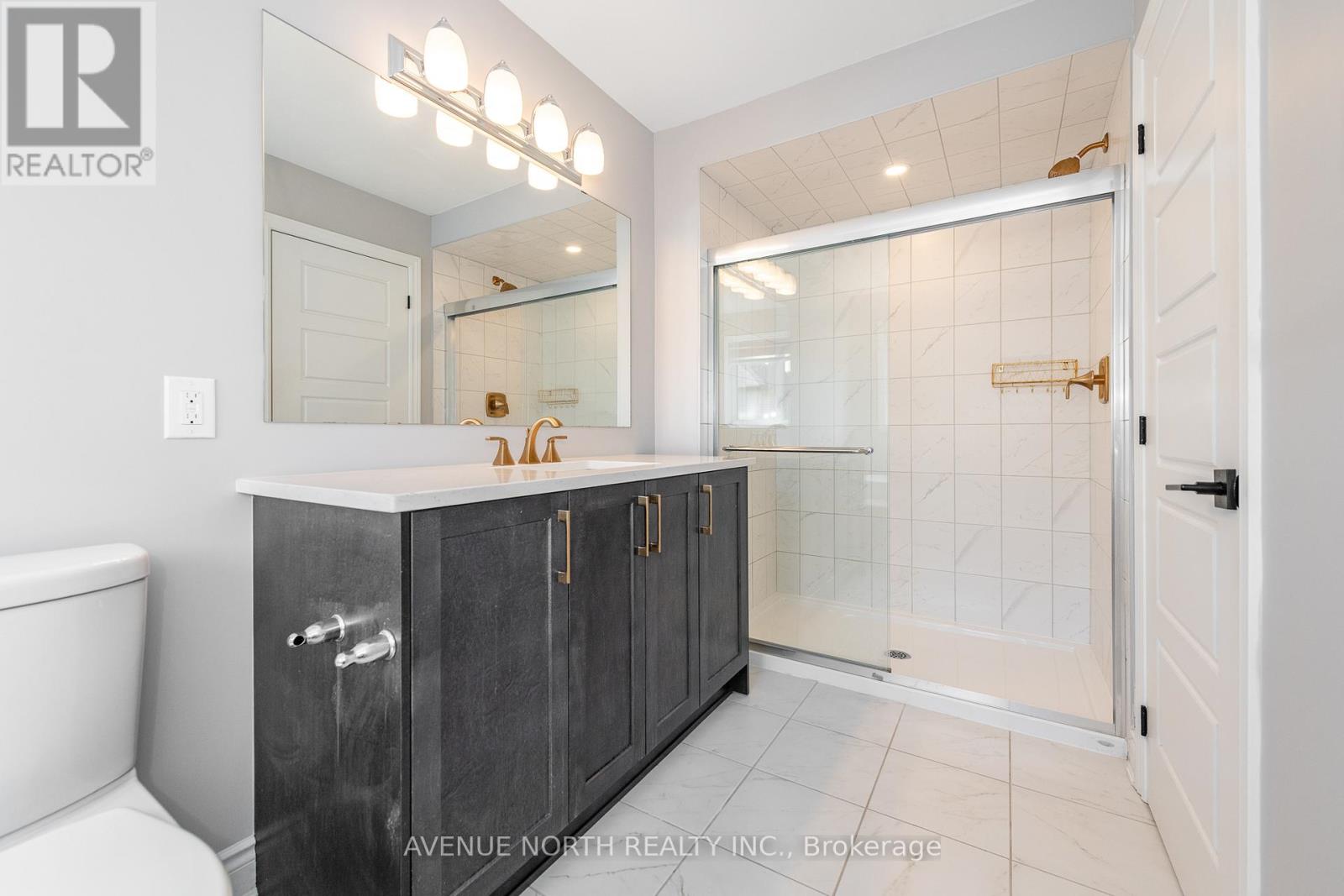608 Cygnus Street Ottawa, Ontario K2J 7B1
$690,000
Welcome to the Oak End model in Half Moon Bay Built in 2023, an exquisite townhome offering over 2,100 sq. ft. of thoughtfully designed living space. This stunning residence features a chefs luxury kitchen complete with a farmhouse sink, quartz countertops, dual-tone cabinetry, and top-of-the-line appliances perfect for entertaining or everyday gourmet cooking. The main floor showcases rich hardwood flooring and an open-concept layout with a spacious great room, elegant coffered ceilings, and seamless flow into the dining and breakfast areas.Upstairs, the primary suite offers a luxurious escape with a spa-inspired ensuite that includes a standalone soaker tub and a glass-enclosed shower. Additional highlights include a second-floor laundry room for added convenience and a fully finished basement with a high-end finished in bathroom, ideal for guests or a private retreat.Nearby parks, schools, and trails make this a perfect location for families and professionals alike. With smart home features like an Ecobee thermostat, Potlights.24 hrs irrevocable on All Offers.Over 70k Spent In Upgrades.*Open House Sat-Sun, 2-4 Pm. (id:61015)
Open House
This property has open houses!
2:00 pm
Ends at:4:00 pm
2:00 pm
Ends at:4:00 pm
Property Details
| MLS® Number | X12145239 |
| Property Type | Single Family |
| Neigbourhood | Barrhaven West |
| Community Name | 7711 - Barrhaven - Half Moon Bay |
| Amenities Near By | Public Transit, Schools |
| Features | Sump Pump |
| Parking Space Total | 3 |
Building
| Bathroom Total | 4 |
| Bedrooms Above Ground | 3 |
| Bedrooms Total | 3 |
| Age | 0 To 5 Years |
| Amenities | Fireplace(s) |
| Appliances | Dishwasher, Dryer, Garage Door Opener, Stove, Washer, Refrigerator |
| Basement Development | Finished |
| Basement Type | Full (finished) |
| Construction Style Attachment | Attached |
| Cooling Type | Central Air Conditioning, Air Exchanger |
| Exterior Finish | Brick, Vinyl Siding |
| Fireplace Present | Yes |
| Fireplace Total | 1 |
| Foundation Type | Poured Concrete |
| Half Bath Total | 1 |
| Heating Fuel | Natural Gas |
| Heating Type | Forced Air |
| Stories Total | 2 |
| Size Interior | 1,500 - 2,000 Ft2 |
| Type | Row / Townhouse |
| Utility Water | Municipal Water |
Parking
| Attached Garage | |
| Garage |
Land
| Acreage | No |
| Land Amenities | Public Transit, Schools |
| Sewer | Sanitary Sewer |
| Size Depth | 82 Ft ,1 In |
| Size Frontage | 26 Ft ,10 In |
| Size Irregular | 26.9 X 82.1 Ft |
| Size Total Text | 26.9 X 82.1 Ft |
Rooms
| Level | Type | Length | Width | Dimensions |
|---|---|---|---|---|
| Second Level | Primary Bedroom | 4.26 m | 3.65 m | 4.26 m x 3.65 m |
| Second Level | Bedroom | 2.74 m | 4.87 m | 2.74 m x 4.87 m |
| Second Level | Bedroom | 3.65 m | 3.04 m | 3.65 m x 3.04 m |
| Basement | Recreational, Games Room | 3.35 m | 7.31 m | 3.35 m x 7.31 m |
| Ground Level | Great Room | 3.35 m | 4.26 m | 3.35 m x 4.26 m |
| Ground Level | Dining Room | 3.04 m | 3.04 m | 3.04 m x 3.04 m |
| Ground Level | Eating Area | 2.43 m | 3.04 m | 2.43 m x 3.04 m |
| Ground Level | Kitchen | 2.43 m | 3.65 m | 2.43 m x 3.65 m |
https://www.realtor.ca/real-estate/28305410/608-cygnus-street-ottawa-7711-barrhaven-half-moon-bay
Contact Us
Contact us for more information




























