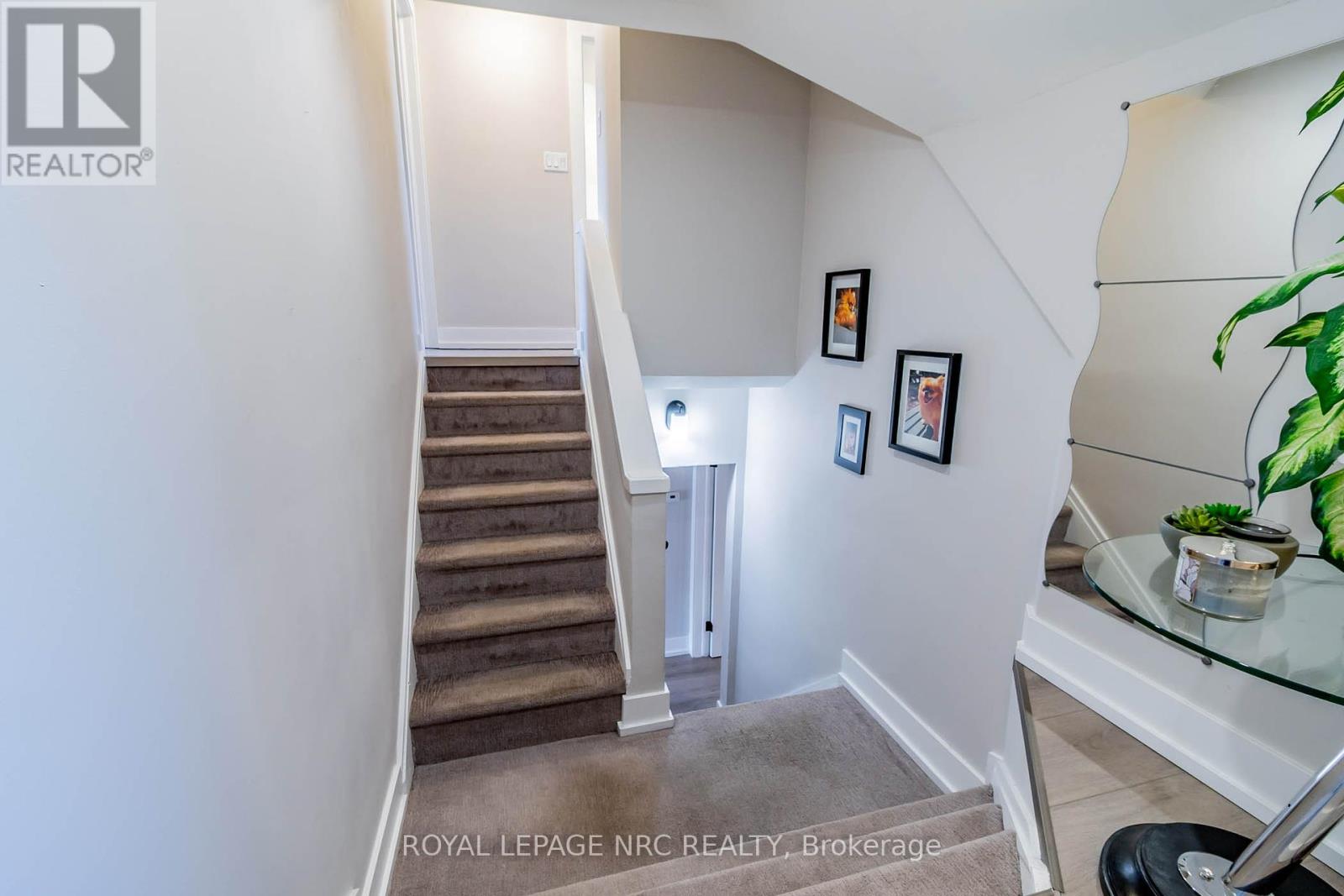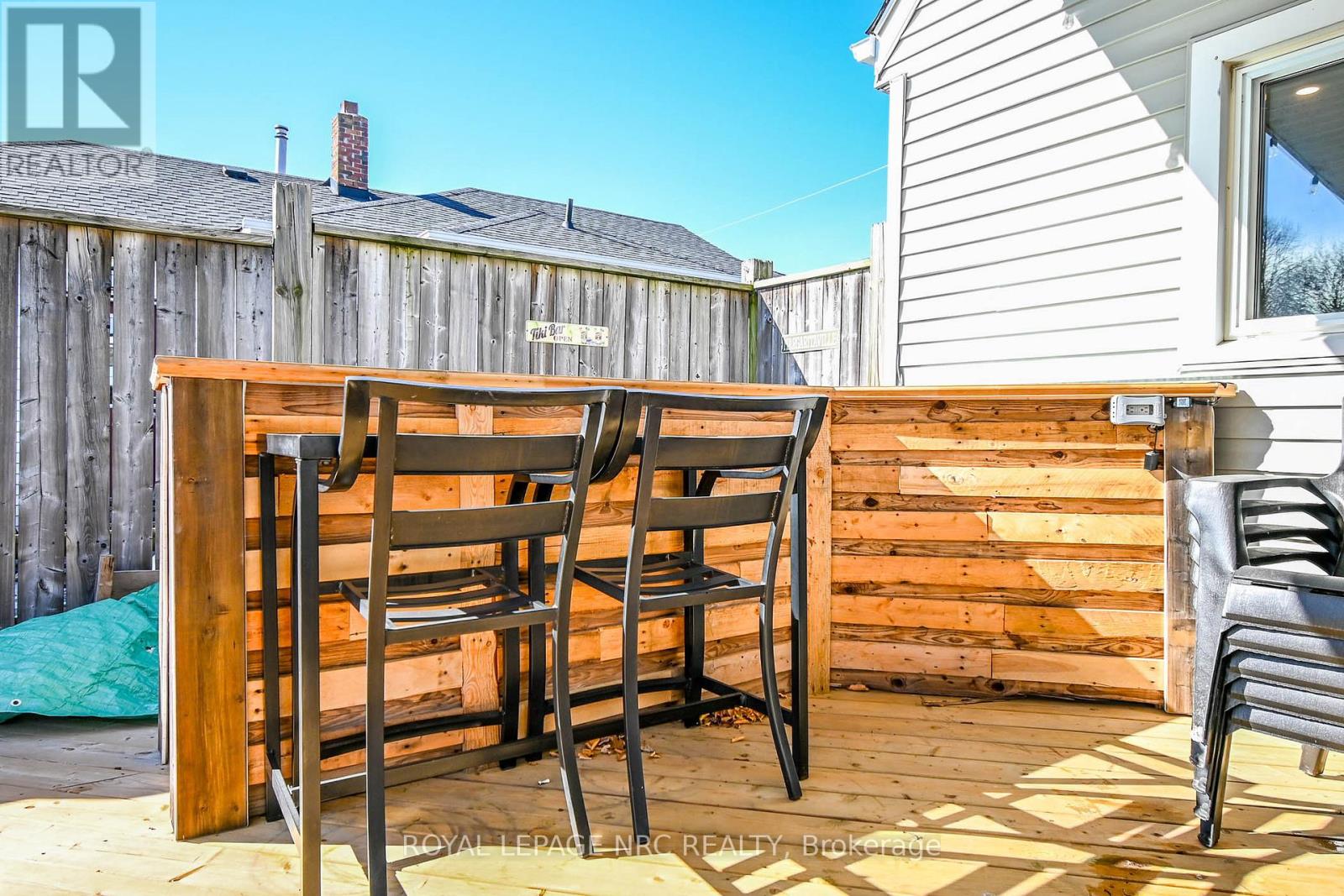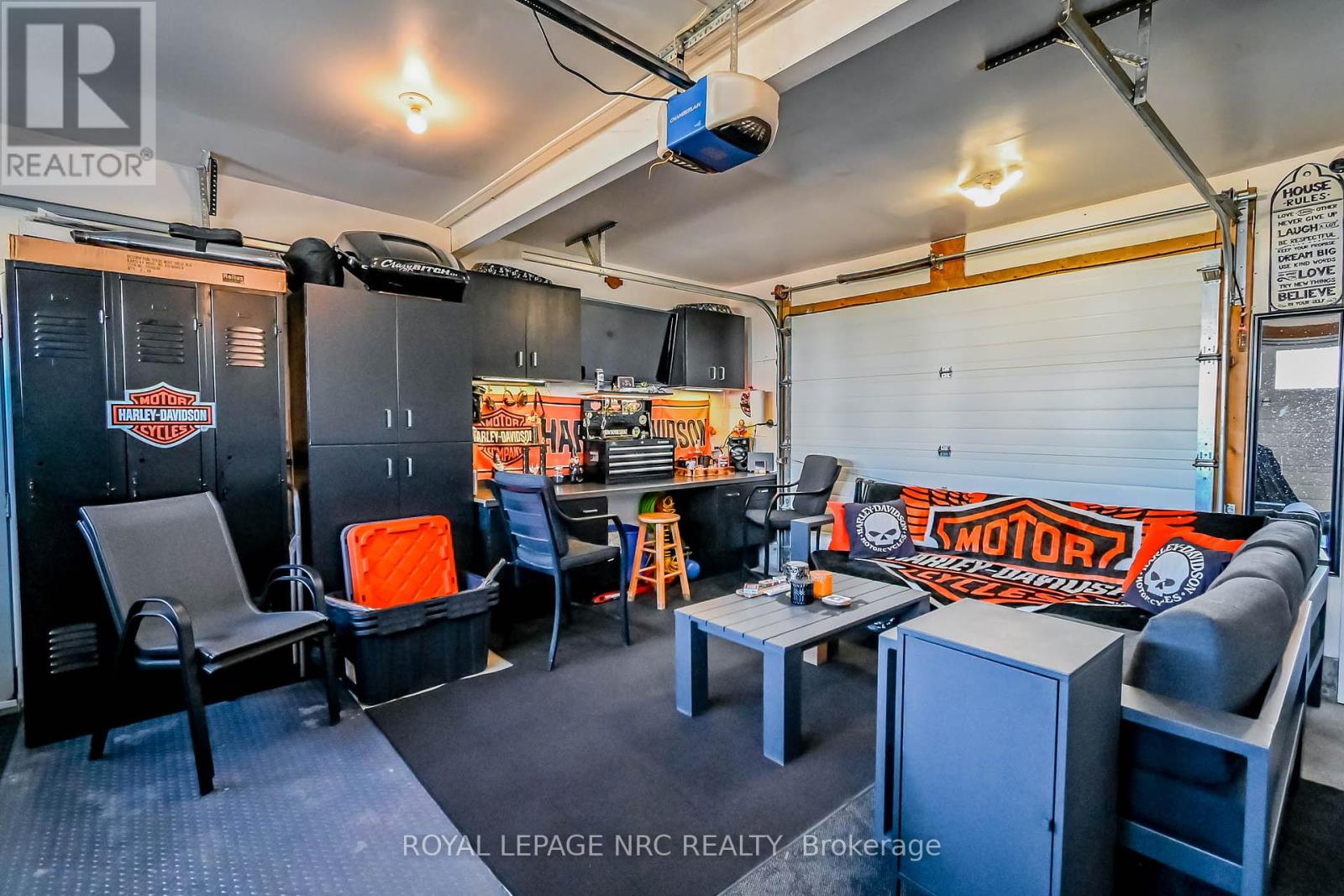6080 Keith Street Niagara Falls, Ontario L2J 1K2
$659,500
Location, location! This adorable home is nestled in the highly sought-after Stamford Centre, just steps from grocery stores, restaurants, cafes, parks, the best schools and more. Upon entering the main floor, you're welcomed by a bright and inviting living room with a large window, leading to Bedroom #1, which also makes for the perfect home office or den. The main floor also features a charming and modern 4-piece bath and a beautifully updated kitchen with stainless steel appliances, gas stove, quartz countertops, a stylish backsplash, and a bright window overlooking the backyard. The spacious kitchen and dining area seamlessly flow into brand-new sliding doors that open onto a covered back porch, perfect for entertaining. Moving up to the second level, located above the garage, you'll find the primary bedroom, with just a few more steps leading to two additional bedrooms and a 3-piece bath. One of the standout features of this home is the large garage, currently set up as the ultimate man/woman cave, complete with an additional garage door that opens to the backyard and a newly poured concrete pad for extra outdoor space or a perfect spot to wash the toys! The finished lower level offers a small gym area with a large mirror, a cozy family room, plus a laundry and furnace room for added convenience. Now, let's talk updates! The main deck has been fully resurfaced, complete with built-in storage around the above-ground pool (new in 2022). The back concrete pad, freshly painted shed (now matching the house & equipped with power!), newer gas heater in the garage & newer cabinets, new eavestroughs (2022), roof (2019 approx) landscaped gardens, and new back patio doors - all add to the appeal of this move-in-ready home.This is the perfect starter home in an amazing location!! Call today for more info! (id:61015)
Property Details
| MLS® Number | X12010053 |
| Property Type | Single Family |
| Community Name | 205 - Church's Lane |
| Parking Space Total | 6 |
| Pool Type | Above Ground Pool |
| Structure | Shed |
Building
| Bathroom Total | 2 |
| Bedrooms Above Ground | 4 |
| Bedrooms Total | 4 |
| Age | 51 To 99 Years |
| Appliances | Water Heater, Dishwasher, Stove, Refrigerator |
| Basement Development | Finished |
| Basement Type | Full (finished) |
| Construction Style Attachment | Detached |
| Cooling Type | Central Air Conditioning |
| Exterior Finish | Vinyl Siding |
| Foundation Type | Block |
| Heating Fuel | Natural Gas |
| Heating Type | Forced Air |
| Stories Total | 2 |
| Size Interior | 1,100 - 1,500 Ft2 |
| Type | House |
| Utility Water | Municipal Water |
Parking
| Attached Garage | |
| Garage |
Land
| Acreage | No |
| Fence Type | Fully Fenced |
| Sewer | Sanitary Sewer |
| Size Depth | 123 Ft |
| Size Frontage | 50 Ft |
| Size Irregular | 50 X 123 Ft |
| Size Total Text | 50 X 123 Ft |
| Zoning Description | R1c, R2 |
Rooms
| Level | Type | Length | Width | Dimensions |
|---|---|---|---|---|
| Second Level | Primary Bedroom | 4.29 m | 4.76 m | 4.29 m x 4.76 m |
| Third Level | Bedroom 3 | 4.21 m | 3.07 m | 4.21 m x 3.07 m |
| Third Level | Bedroom 4 | 4.2 m | 3.17 m | 4.2 m x 3.17 m |
| Third Level | Bathroom | 2.07 m | 1.87 m | 2.07 m x 1.87 m |
| Basement | Great Room | 6.38 m | 4.93 m | 6.38 m x 4.93 m |
| Main Level | Living Room | 4.13 m | 4.333 m | 4.13 m x 4.333 m |
| Main Level | Bedroom | 3.34 m | 3.1 m | 3.34 m x 3.1 m |
| Main Level | Bathroom | 2.27 m | 1.51 m | 2.27 m x 1.51 m |
| Main Level | Kitchen | 3.35 m | 2.95 m | 3.35 m x 2.95 m |
| Main Level | Dining Room | 3.33 m | 3.07 m | 3.33 m x 3.07 m |
Contact Us
Contact us for more information











































