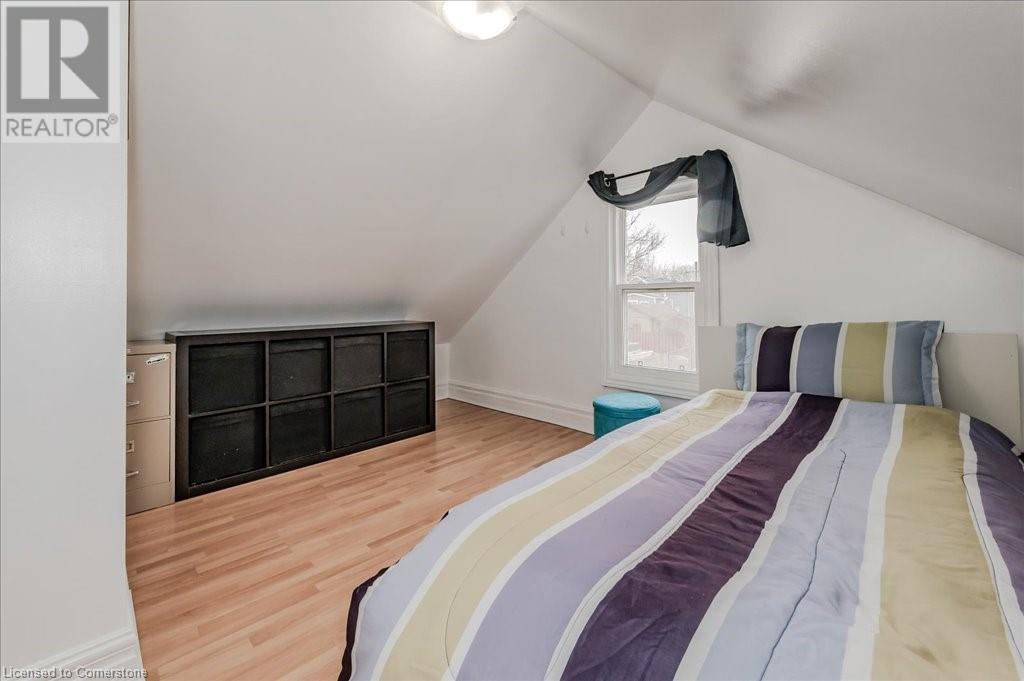61 Elmwood Avenue Cambridge, Ontario N1R 4Y3
$499,999
Charming Home On Extra Deep Corner Lot In Highly Sought After Cambridge Community! Perfect Starter Home, Investment Property Or Development Opportunity, Palatial Deck With Lush Open View Perfect For Entertaining, Country Lot In The City! Partially Finished Basement Awaits Your Personal Touch, Enjoy The Extra Living Space Or Mortgage-Helping Rental Revenue! Carpet Free Throughout, Truly The Epitome Of Family Living Complemented By Top Schools In Close Proximity, Well Maintained & Loved From Top To Bottom, Generously Sized Bedrooms, Gleaming Wood Floors, Sprawling Layout Ideal For Entertaining & Family Fun Without Compromising Privacy! Plenty Of Natural Light Pours Through The Massive Windows, Peaceful & Safe Family Friendly Neighbourhood, Beautiful Flow & Transition! Activate Your Green Thumb With Ample Garden Space, Surrounded By All Amenities Including Trails, Parks, Playgrounds, Golf, Highway & Public Transit, Ample Parking For Up To Six Cars, Packed With Value & Everything You Could Ask For In A Home So Don't Miss Out! *Home Inspection Report Available Upon Request* (id:61015)
Property Details
| MLS® Number | 40712093 |
| Property Type | Single Family |
| Neigbourhood | Grand River |
| Amenities Near By | Hospital, Park, Place Of Worship, Playground, Public Transit, Schools, Shopping |
| Communication Type | High Speed Internet |
| Community Features | Quiet Area, School Bus |
| Equipment Type | Rental Water Softener, Water Heater |
| Features | Corner Site, Paved Driveway |
| Parking Space Total | 6 |
| Rental Equipment Type | Rental Water Softener, Water Heater |
| Structure | Shed |
Building
| Bathroom Total | 1 |
| Bedrooms Above Ground | 3 |
| Bedrooms Total | 3 |
| Appliances | Dishwasher, Dryer, Refrigerator, Stove, Water Meter, Water Softener, Washer, Hood Fan, Window Coverings |
| Basement Development | Partially Finished |
| Basement Type | Full (partially Finished) |
| Constructed Date | 1941 |
| Construction Style Attachment | Detached |
| Cooling Type | None |
| Exterior Finish | Stucco |
| Foundation Type | Unknown |
| Heating Fuel | Natural Gas |
| Heating Type | Forced Air |
| Stories Total | 2 |
| Size Interior | 1,211 Ft2 |
| Type | House |
| Utility Water | Municipal Water |
Parking
| Visitor Parking |
Land
| Access Type | Road Access, Highway Access |
| Acreage | No |
| Fence Type | Fence |
| Land Amenities | Hospital, Park, Place Of Worship, Playground, Public Transit, Schools, Shopping |
| Landscape Features | Landscaped |
| Sewer | Municipal Sewage System |
| Size Depth | 110 Ft |
| Size Frontage | 40 Ft |
| Size Total Text | Under 1/2 Acre |
| Zoning Description | R5 (geowarehouse) |
Rooms
| Level | Type | Length | Width | Dimensions |
|---|---|---|---|---|
| Second Level | Bedroom | 16'5'' x 9'6'' | ||
| Second Level | Bedroom | 17'9'' x 11'4'' | ||
| Main Level | 4pc Bathroom | 5'0'' x 6'7'' | ||
| Main Level | Bedroom | 11'3'' x 9'2'' | ||
| Main Level | Kitchen | 16'7'' x 15'1'' | ||
| Main Level | Living Room | 19'5'' x 11'4'' |
Utilities
| Cable | Available |
| Electricity | Available |
| Natural Gas | Available |
| Telephone | Available |
https://www.realtor.ca/real-estate/28125812/61-elmwood-avenue-cambridge
Contact Us
Contact us for more information
































