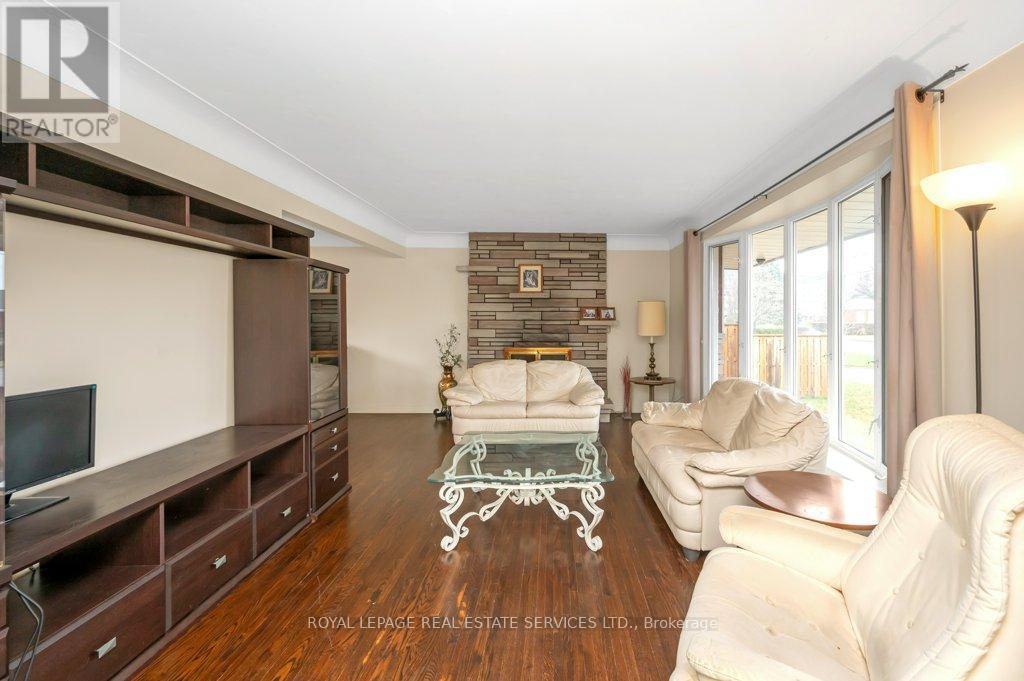61 Felker Avenue Hamilton, Ontario L8G 2L9
$798,000
Originally a 4 bedroom home, this 4-level side split currently offers 3 spacious Bedrooms. Seller is prepared to install division wall for 4th bedroom at his expense before closing. Great location in family-friendly Stoney Creek, close to the Lake, near Queenston and Centennial, close to shopping and situated on a quiet tree-lined street. This is your opportunity to add your personal touch or to renovate this spacious 1670 sq. ft. home with double attached garage with inside entry. The spacious L-shaped Living and Dining Room features a stone faced fireplace, cove ceilings, hardwood floors and a large bow window. The eat-in kitchen overlooks the large fenced garden from a green house window. The upper level includes a very large Primary Bedroom (originally was 2 Bedrooms & still has 2 doors) + 2 Family Bedrooms and a 4-piece Bathroom. Laminate flooring. Perfect as a possible in-law suite, the Family Room opens to the garden and has direct access to the double garage. Convenient 3-piece Bathroom. Super Rec Room with stone fireplace and bar area. 3 large windows flood the room with light. Utility Room. Convenient 4 car driveway. **EXTRAS** C/A, furnace with hepa filter '10, tankless hot water heater, roof '12 (id:61015)
Property Details
| MLS® Number | X11890099 |
| Property Type | Single Family |
| Community Name | Stoney Creek |
| Features | Wooded Area, Level |
| Parking Space Total | 6 |
| Structure | Shed |
Building
| Bathroom Total | 2 |
| Bedrooms Above Ground | 4 |
| Bedrooms Total | 4 |
| Age | 51 To 99 Years |
| Amenities | Fireplace(s) |
| Appliances | Water Heater, Garage Door Opener Remote(s), Central Vacuum |
| Basement Development | Finished |
| Basement Type | N/a (finished) |
| Construction Style Attachment | Detached |
| Construction Style Split Level | Sidesplit |
| Cooling Type | Central Air Conditioning |
| Exterior Finish | Brick, Steel |
| Fireplace Present | Yes |
| Fireplace Total | 2 |
| Flooring Type | Tile, Hardwood, Laminate |
| Foundation Type | Block |
| Heating Fuel | Natural Gas |
| Heating Type | Forced Air |
| Size Interior | 1,500 - 2,000 Ft2 |
| Type | House |
| Utility Water | Municipal Water |
Parking
| Attached Garage | |
| Garage |
Land
| Acreage | No |
| Sewer | Sanitary Sewer |
| Size Depth | 100 Ft |
| Size Frontage | 70 Ft |
| Size Irregular | 70 X 100 Ft |
| Size Total Text | 70 X 100 Ft |
| Zoning Description | R2 |
Rooms
| Level | Type | Length | Width | Dimensions |
|---|---|---|---|---|
| Second Level | Primary Bedroom | 6.12 m | 3.94 m | 6.12 m x 3.94 m |
| Second Level | Bedroom 2 | 3.83 m | 3.3 m | 3.83 m x 3.3 m |
| Second Level | Bedroom 3 | 3.66 m | 2.93 m | 3.66 m x 2.93 m |
| Second Level | Bathroom | 3.14 m | 2.23 m | 3.14 m x 2.23 m |
| Basement | Recreational, Games Room | 7.37 m | 4.03 m | 7.37 m x 4.03 m |
| Basement | Utility Room | 7.6 m | 2.66 m | 7.6 m x 2.66 m |
| Lower Level | Family Room | 4.34 m | 3.28 m | 4.34 m x 3.28 m |
| Lower Level | Bathroom | 1.97 m | 1.73 m | 1.97 m x 1.73 m |
| Ground Level | Foyer | 3.68 m | 1.96 m | 3.68 m x 1.96 m |
| Ground Level | Living Room | 5.5 m | 3.68 m | 5.5 m x 3.68 m |
| Ground Level | Dining Room | 3.02 m | 2.72 m | 3.02 m x 2.72 m |
| Ground Level | Kitchen | 4.75 m | 3.02 m | 4.75 m x 3.02 m |
https://www.realtor.ca/real-estate/27732149/61-felker-avenue-hamilton-stoney-creek-stoney-creek
Contact Us
Contact us for more information





























