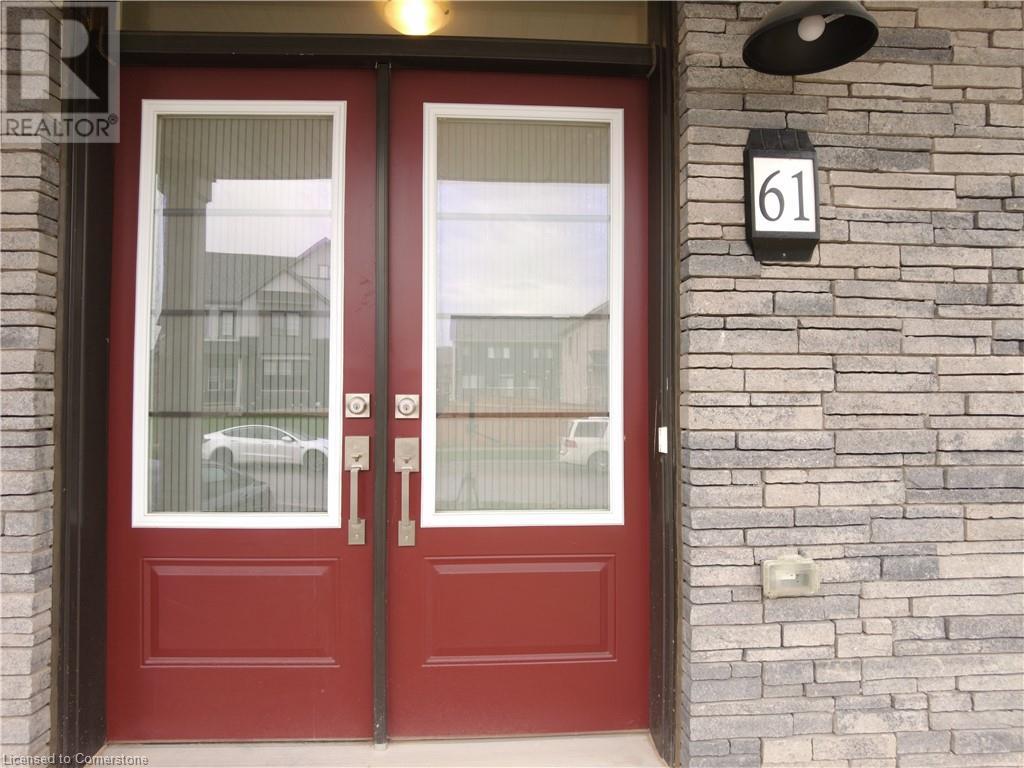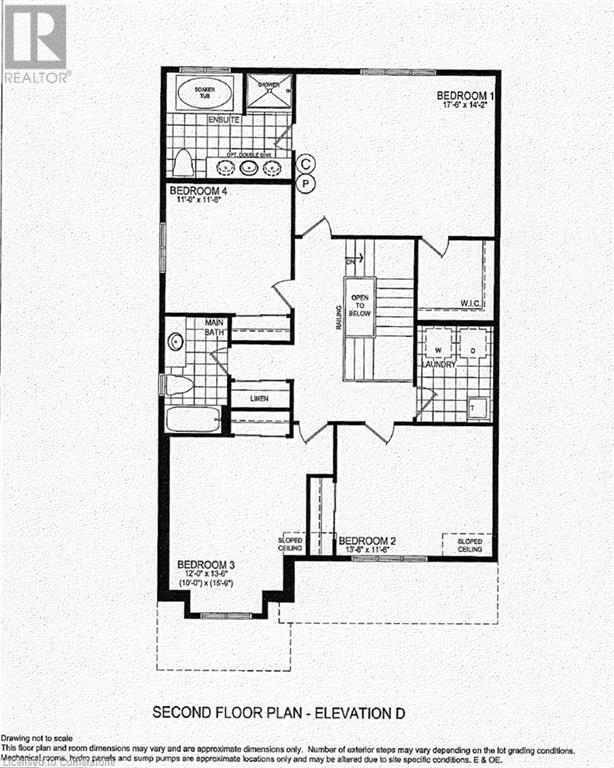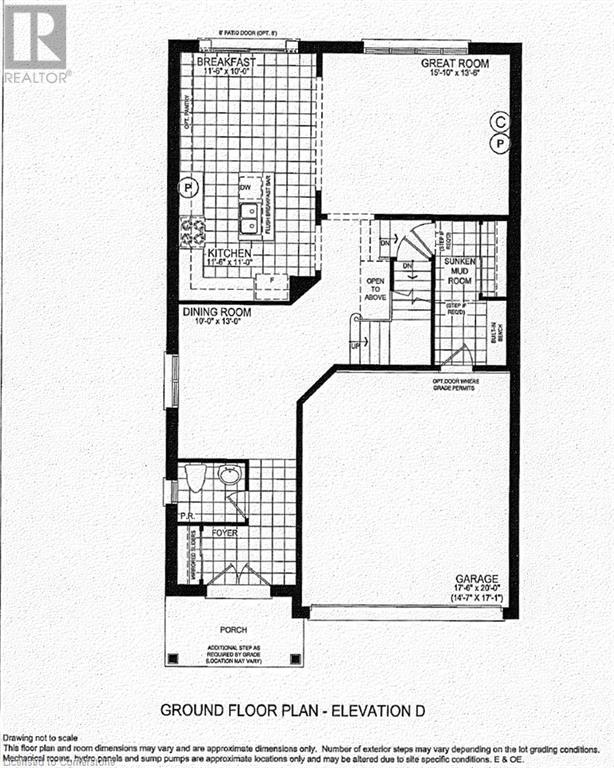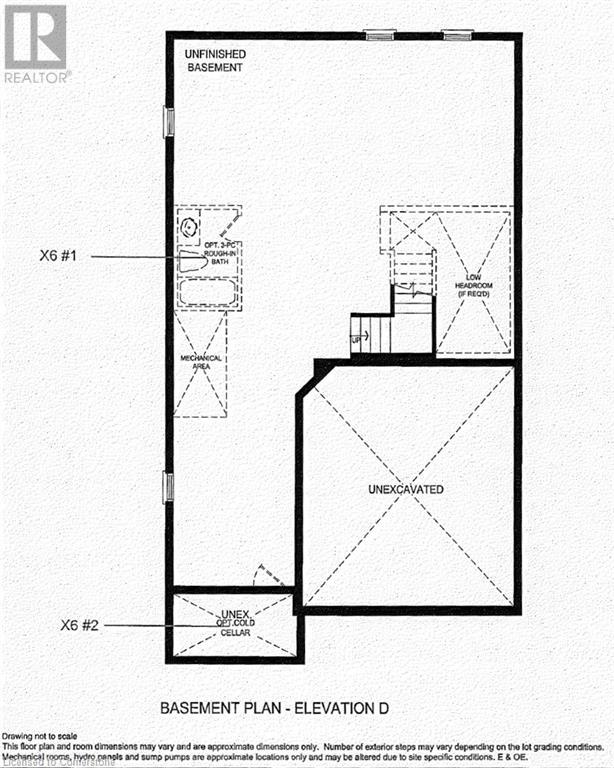61 Starboard Crescent Welland, Ontario L3B 0M7
$799,900
A solid gem tucked in the beautiful community at Welland was built by the Empire Communities in 2023. This two-year new detached boasts 4 bedrooms, a walk-out basement (to be finished) and a beautiful open-concept kitchen, family room and Dining room. Ideal for living or investing, the motivated seller priced it to sell. There is a double-car garage and two parking spaces on the driveway. Around 15 minutes to shopping, HWY406. About a 10-minute drive to the highly reputed Mackay Public School. The Property is tenanted until the end of August. AAA Tenant may continue if the buyer wishes. Thank you for reviewing the listing. (id:61015)
Property Details
| MLS® Number | 40723720 |
| Property Type | Single Family |
| Amenities Near By | Shopping |
| Communication Type | High Speed Internet |
| Equipment Type | Water Heater |
| Parking Space Total | 4 |
| Rental Equipment Type | Water Heater |
Building
| Bathroom Total | 3 |
| Bedrooms Above Ground | 4 |
| Bedrooms Total | 4 |
| Appliances | Dishwasher, Dryer, Refrigerator, Stove, Washer, Hood Fan |
| Architectural Style | 2 Level |
| Basement Development | Unfinished |
| Basement Type | Full (unfinished) |
| Construction Style Attachment | Detached |
| Cooling Type | Central Air Conditioning |
| Exterior Finish | Stone, Vinyl Siding |
| Foundation Type | Poured Concrete |
| Half Bath Total | 1 |
| Heating Fuel | Natural Gas |
| Heating Type | Forced Air |
| Stories Total | 2 |
| Size Interior | 2,369 Ft2 |
| Type | House |
| Utility Water | Municipal Water |
Parking
| Attached Garage |
Land
| Access Type | Highway Access |
| Acreage | No |
| Land Amenities | Shopping |
| Sewer | Municipal Sewage System |
| Size Depth | 92 Ft |
| Size Frontage | 36 Ft |
| Size Total Text | Under 1/2 Acre |
| Zoning Description | Rl2-58 |
Rooms
| Level | Type | Length | Width | Dimensions |
|---|---|---|---|---|
| Second Level | 4pc Bathroom | Measurements not available | ||
| Second Level | Full Bathroom | Measurements not available | ||
| Second Level | Laundry Room | Measurements not available | ||
| Second Level | Bedroom | 13'6'' x 12'0'' | ||
| Second Level | Bedroom | 13'8'' x 11'6'' | ||
| Second Level | Bedroom | 11'6'' x 11'0'' | ||
| Second Level | Primary Bedroom | 17'6'' x 14'2'' | ||
| Main Level | 2pc Bathroom | Measurements not available | ||
| Main Level | Dining Room | 13'0'' x 10'10'' | ||
| Main Level | Kitchen | 11'6'' x 11'0'' | ||
| Main Level | Breakfast | 11'6'' x 10' | ||
| Main Level | Great Room | 15'10'' x 13'6'' |
Utilities
| Electricity | Available |
| Natural Gas | Available |
| Telephone | Available |
https://www.realtor.ca/real-estate/28244078/61-starboard-crescent-welland
Contact Us
Contact us for more information











































