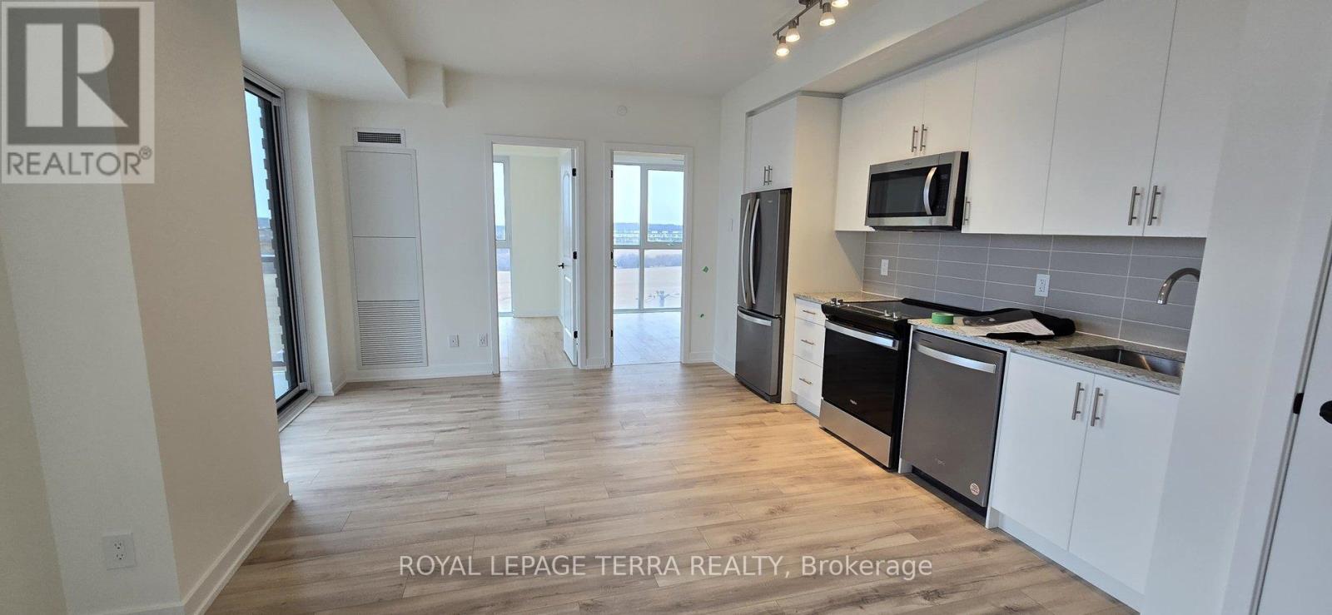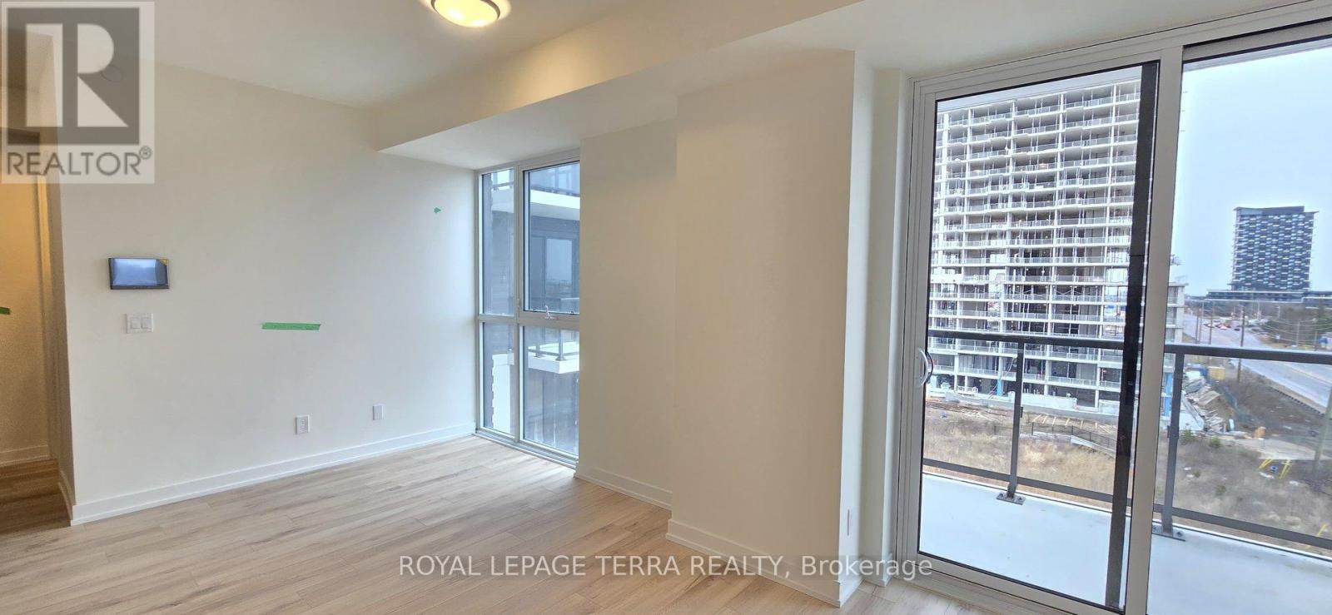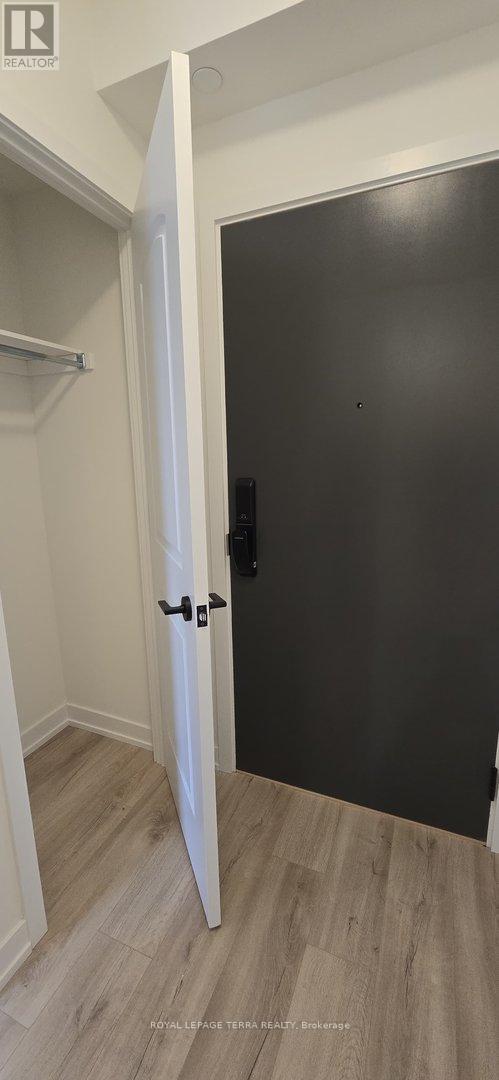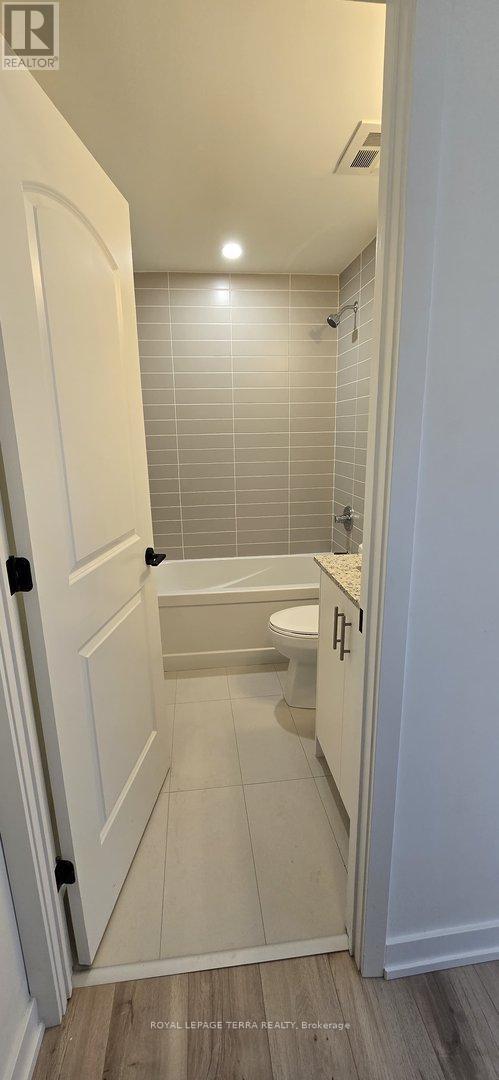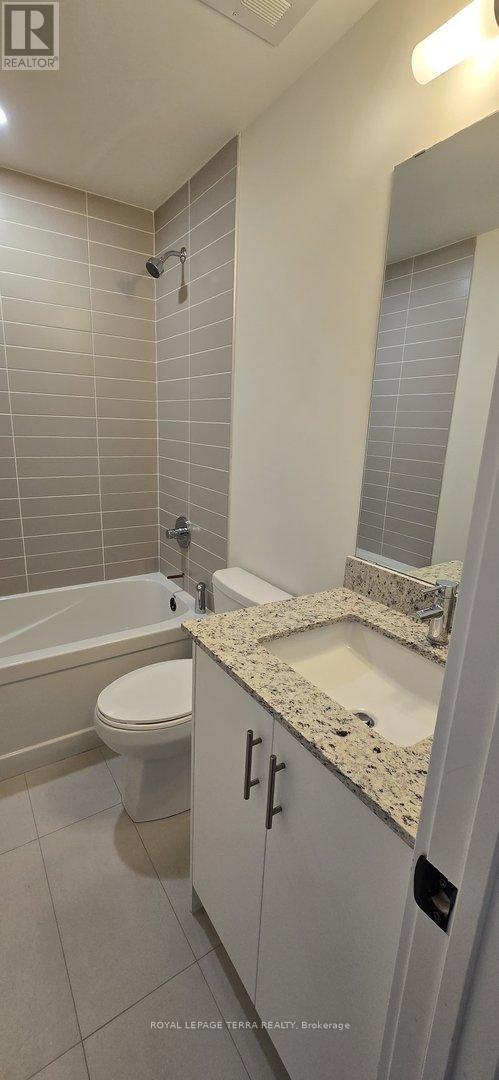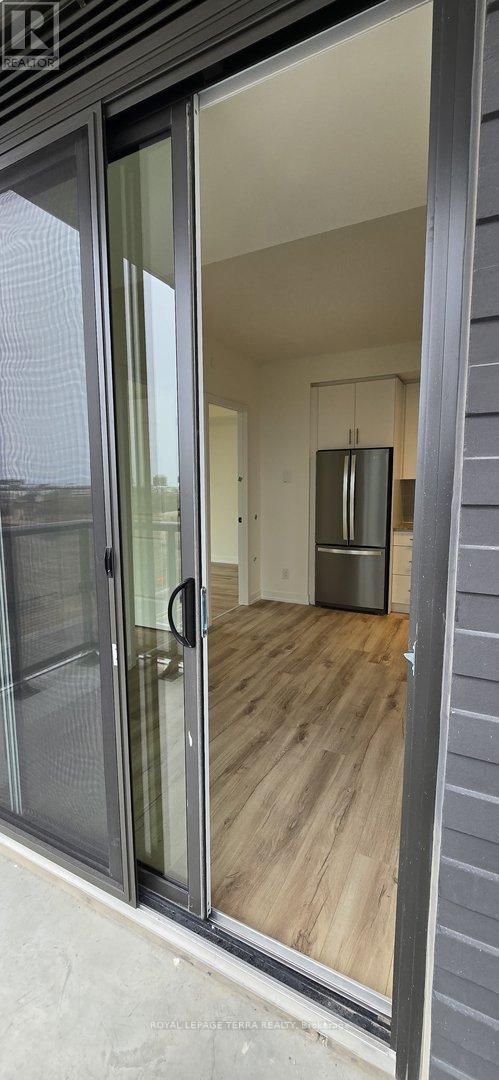610 - 335 Wheat Boom Drive Oakville, Ontario L6H 3V6
$2,499 Monthly
Absolutely stunning! This brand new corner unit boasts 1 Bedroom + Den (Consider as second bedroom/office area), and 1 bathroom. The unit is 661 sq. ft. in total, Outdoor Living(Balcony) 58.sqft with 719 sq. ft. of living space. The unit is carpet-free and features keyless entry. One parking spot is included(underground). The open-concept living space is filled with natural light from the floor-to-ceiling windows. The gorgeous kitchen features a breakfast bar, backsplash, and brand-new stainless-steel appliances. BONUS: High Speed Internet Is Included The location is excellent, with only a ten-minute walk to a huge plaza with everything you could possibly need, including public transit, Walmart, Superstore, shopping, restaurants, banks, and more! The 403 and 407 are just a short drive away. (id:61015)
Property Details
| MLS® Number | W12025169 |
| Property Type | Single Family |
| Community Name | 1010 - JM Joshua Meadows |
| Community Features | Pet Restrictions |
| Features | Balcony |
| Parking Space Total | 1 |
| View Type | City View |
Building
| Bathroom Total | 1 |
| Bedrooms Above Ground | 1 |
| Bedrooms Total | 1 |
| Age | New Building |
| Amenities | Exercise Centre, Party Room, Visitor Parking |
| Appliances | Dishwasher, Dryer, Microwave, Stove, Washer, Refrigerator |
| Cooling Type | Central Air Conditioning |
| Exterior Finish | Concrete |
| Heating Fuel | Natural Gas |
| Heating Type | Forced Air |
| Size Interior | 600 - 699 Ft2 |
| Type | Apartment |
Parking
| Underground | |
| No Garage |
Land
| Acreage | No |
Rooms
| Level | Type | Length | Width | Dimensions |
|---|---|---|---|---|
| Main Level | Living Room | 3.25 m | 7.49 m | 3.25 m x 7.49 m |
| Main Level | Primary Bedroom | 3.05 m | 3.05 m | 3.05 m x 3.05 m |
| Main Level | Kitchen | 2.79 m | 2.36 m | 2.79 m x 2.36 m |
| Main Level | Bathroom | Measurements not available |
Contact Us
Contact us for more information




