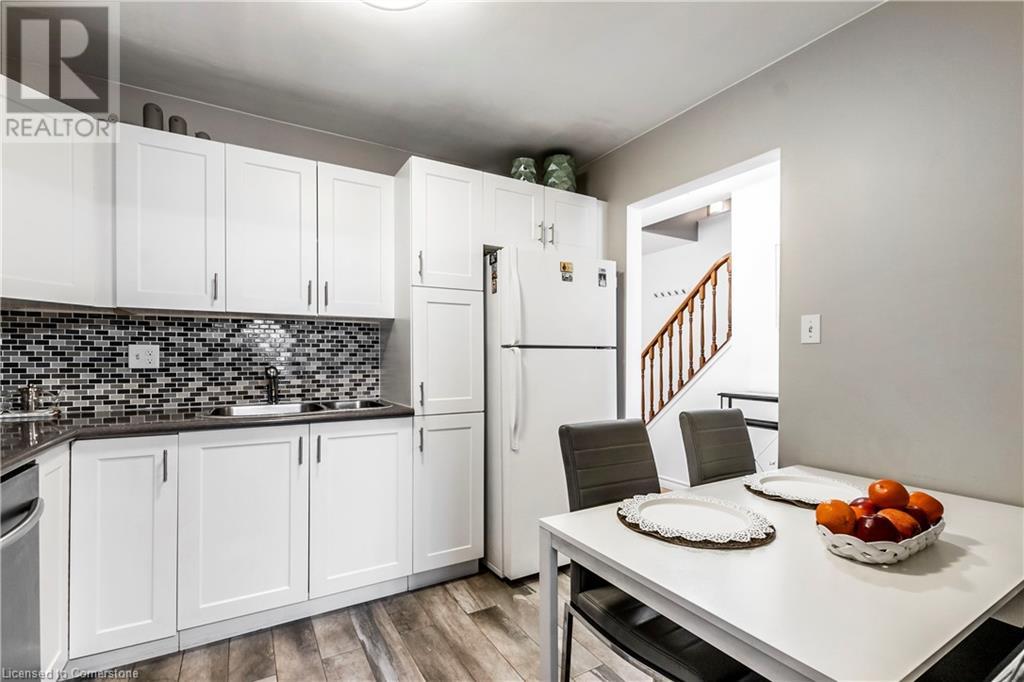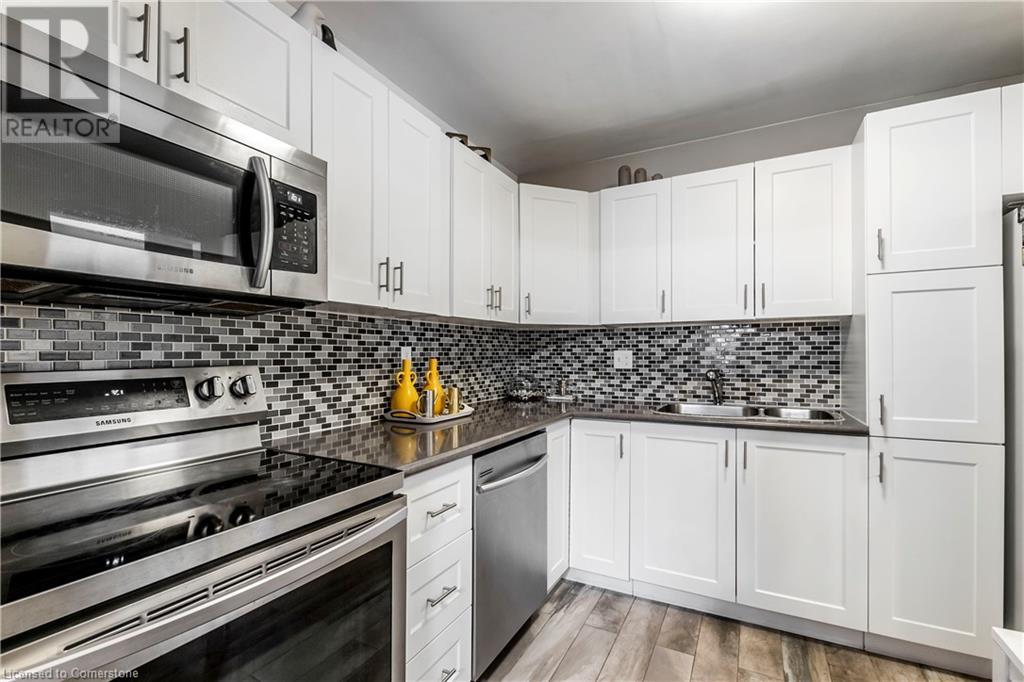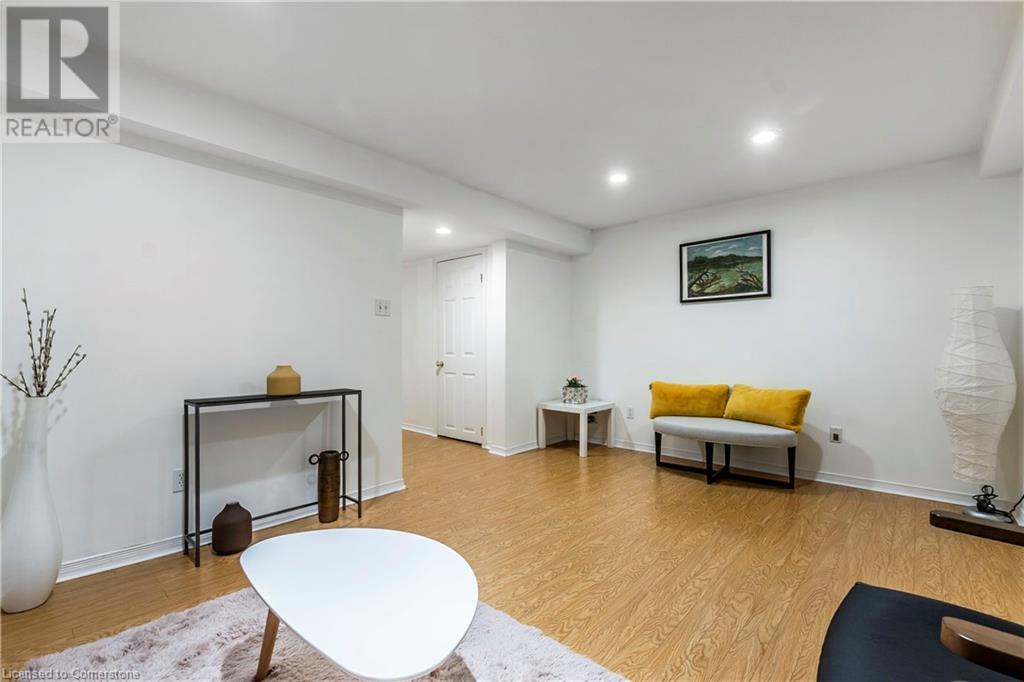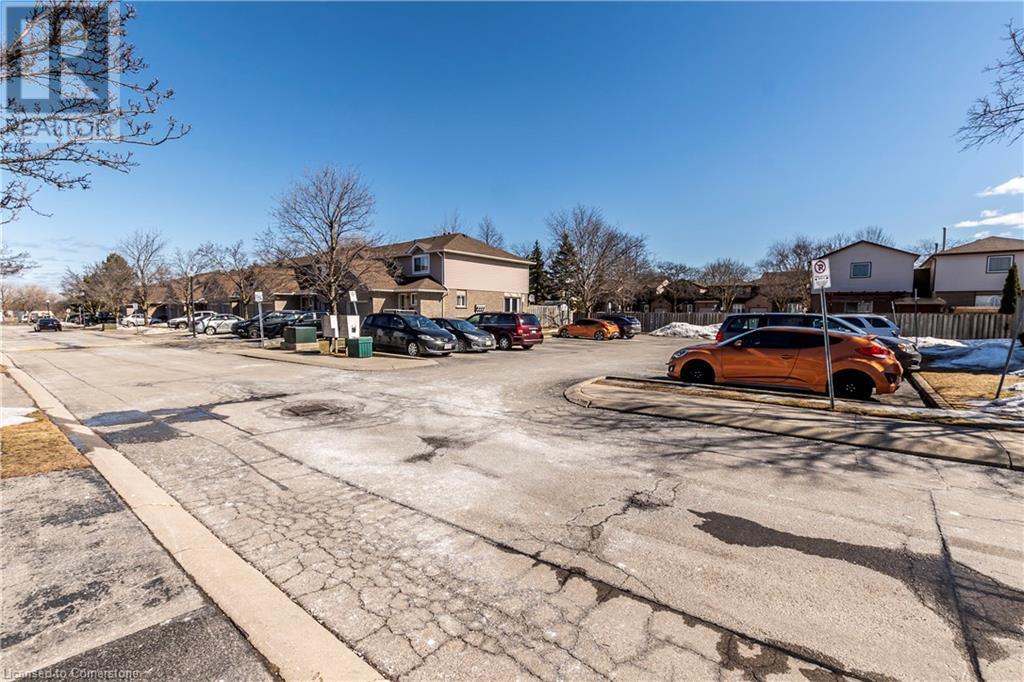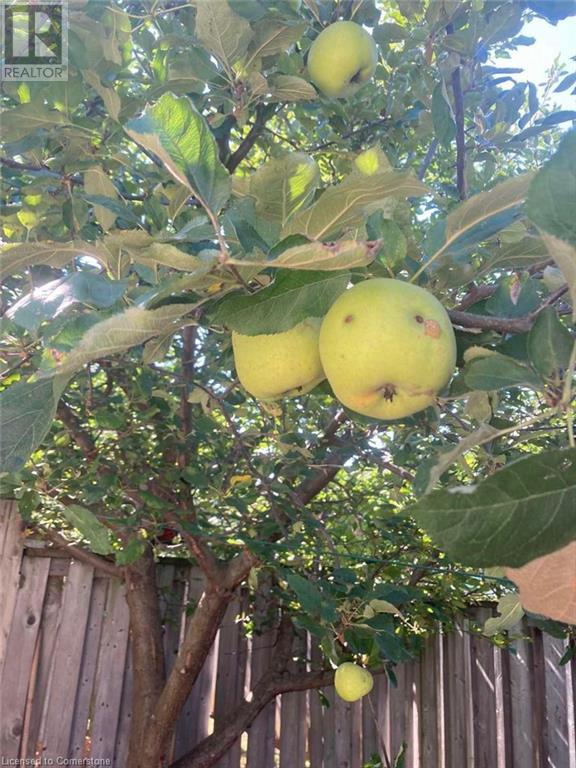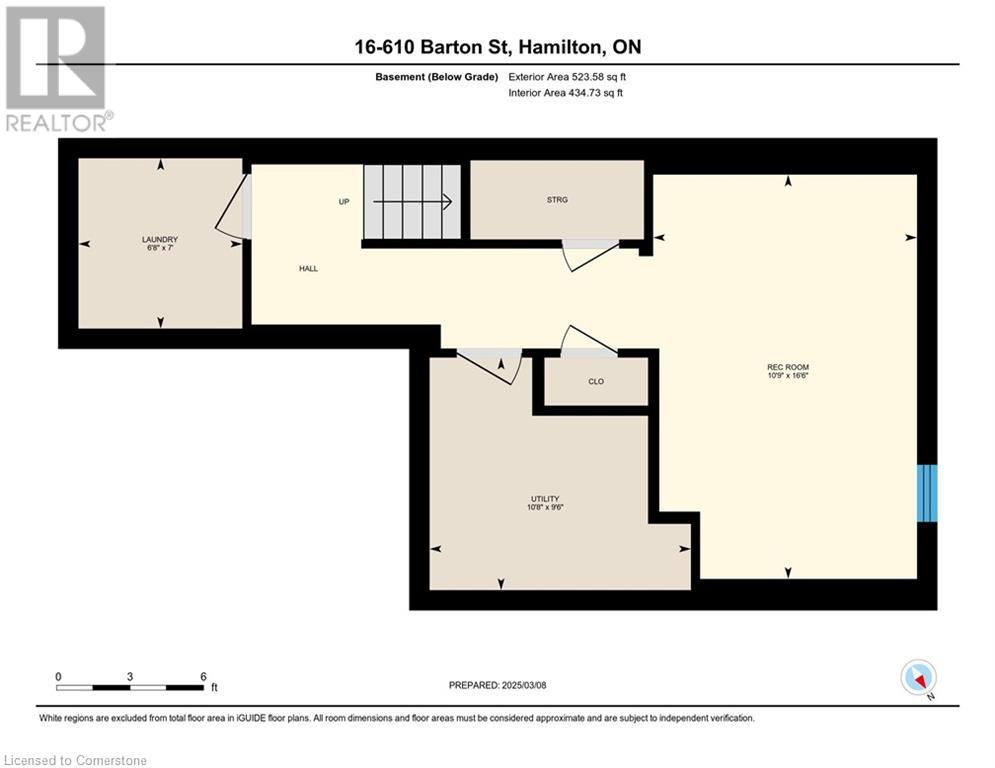610 Barton Street Unit# 16 Stoney Creek, Ontario L8E 5V2
$549,990Maintenance, Insurance, Water, Parking
$314.87 Monthly
Maintenance, Insurance, Water, Parking
$314.87 MonthlyA Must-See Townhouse! This stunning end-unit home is move-in ready and impeccably maintained. Nestled in a quiet community, it boasts a carpet-free interior with abundant natural light. The fully renovated main floor features new windows, premium hardwood flooring, high-quality kitchen cabinets, newer appliances, and stylish tiles and backsplash in both the kitchen and bathroom. Updated stairs, along with upgraded flooring in the bedrooms and basement, add to its appeal. The finished basement offers a versatile space for a family room or extra bedroom.Recently replaced roof and garage door. Located in a fantastic neighborhood just minutes from the lake, with easy access to the QEW and major amenities. This well-managed condo complex offers low maintenance fees covering water, exterior building upkeep, property management, snow removal, and lawn care. Don't miss out on this incredible home! (id:61015)
Open House
This property has open houses!
2:00 pm
Ends at:4:00 pm
Property Details
| MLS® Number | 40727378 |
| Property Type | Single Family |
| Amenities Near By | Park, Place Of Worship, Public Transit, Schools, Shopping |
| Equipment Type | Water Heater |
| Features | Paved Driveway |
| Parking Space Total | 2 |
| Rental Equipment Type | Water Heater |
Building
| Bathroom Total | 2 |
| Bedrooms Above Ground | 3 |
| Bedrooms Total | 3 |
| Appliances | Dishwasher, Microwave, Refrigerator, Stove, Washer |
| Architectural Style | 2 Level |
| Basement Development | Finished |
| Basement Type | Full (finished) |
| Constructed Date | 1993 |
| Construction Style Attachment | Attached |
| Cooling Type | Central Air Conditioning |
| Exterior Finish | Brick, Vinyl Siding |
| Foundation Type | Poured Concrete |
| Half Bath Total | 1 |
| Heating Fuel | Natural Gas |
| Heating Type | Forced Air |
| Stories Total | 2 |
| Size Interior | 1,157 Ft2 |
| Type | Row / Townhouse |
| Utility Water | Municipal Water |
Parking
| Attached Garage |
Land
| Acreage | No |
| Land Amenities | Park, Place Of Worship, Public Transit, Schools, Shopping |
| Sewer | Municipal Sewage System |
| Size Total Text | Unknown |
| Zoning Description | Rm3 |
Rooms
| Level | Type | Length | Width | Dimensions |
|---|---|---|---|---|
| Second Level | 4pc Bathroom | Measurements not available | ||
| Second Level | Bedroom | 9'1'' x 9'6'' | ||
| Second Level | Bedroom | 8'5'' x 13'7'' | ||
| Second Level | Primary Bedroom | 15'11'' x 9'3'' | ||
| Basement | Utility Room | 9'6'' x 10'8'' | ||
| Basement | Laundry Room | 7'0'' x 6'8'' | ||
| Basement | Recreation Room | 16'6'' x 10'9'' | ||
| Main Level | 2pc Bathroom | Measurements not available | ||
| Main Level | Living Room | 17'7'' x 11'2'' | ||
| Main Level | Kitchen | 10'1'' x 8'11'' |
https://www.realtor.ca/real-estate/28303426/610-barton-street-unit-16-stoney-creek
Contact Us
Contact us for more information









