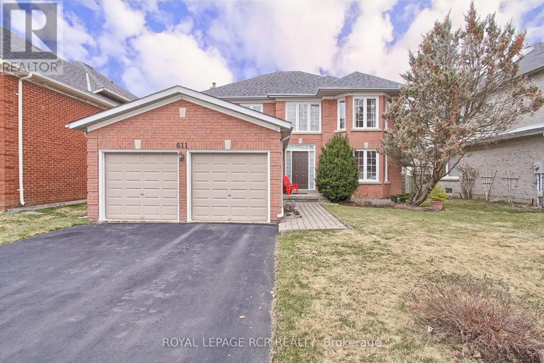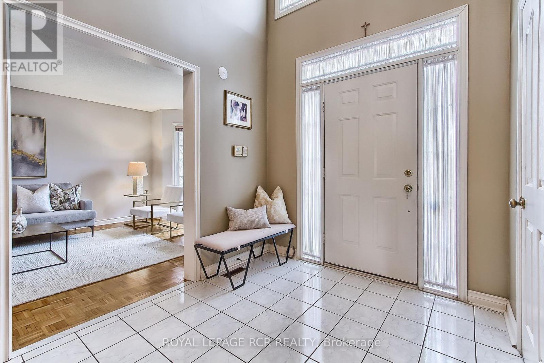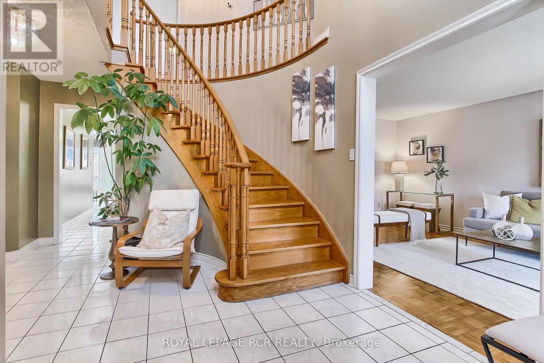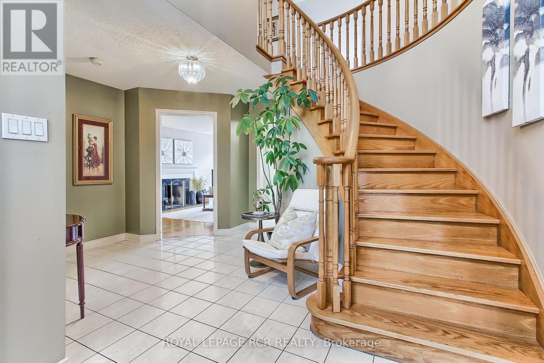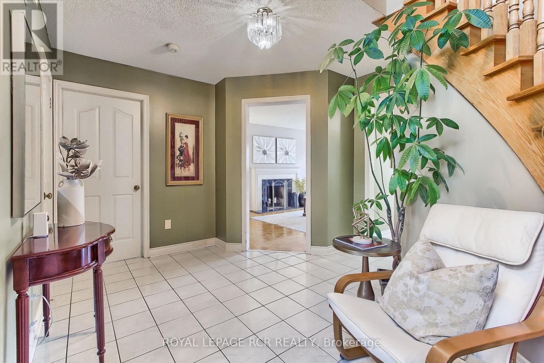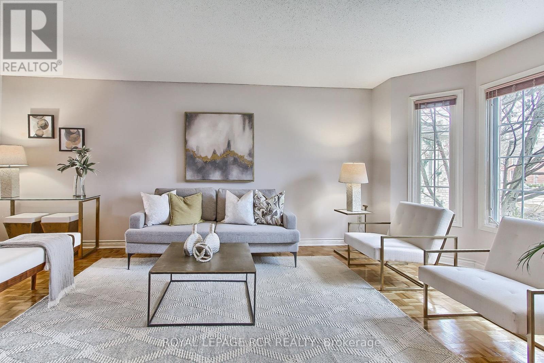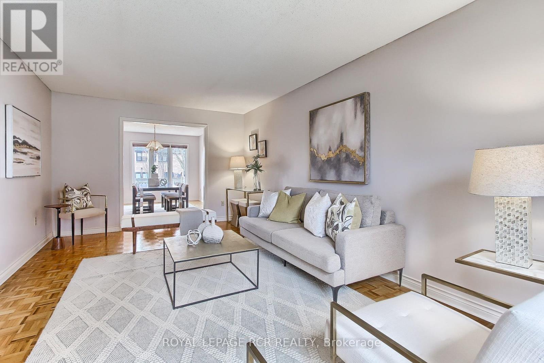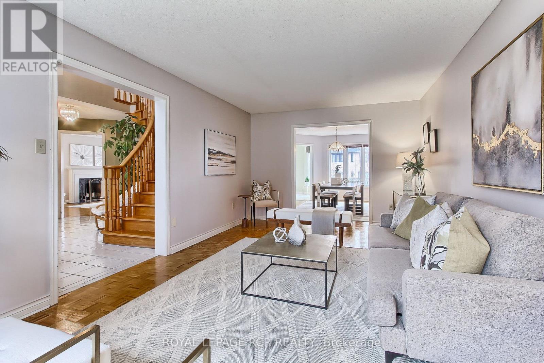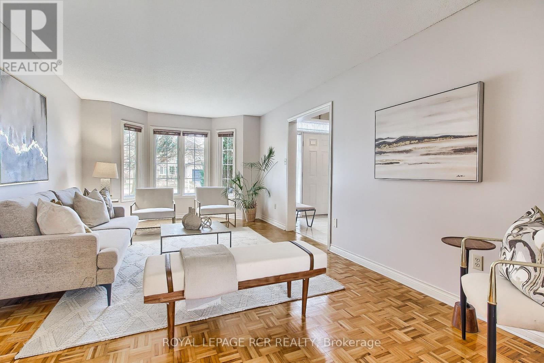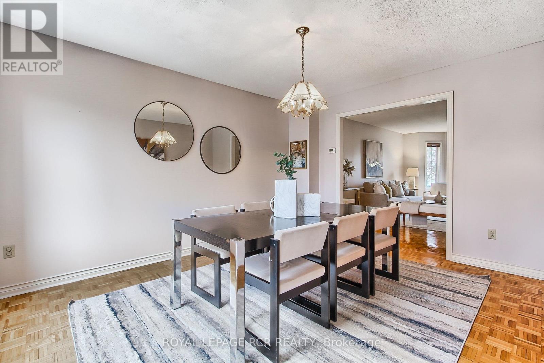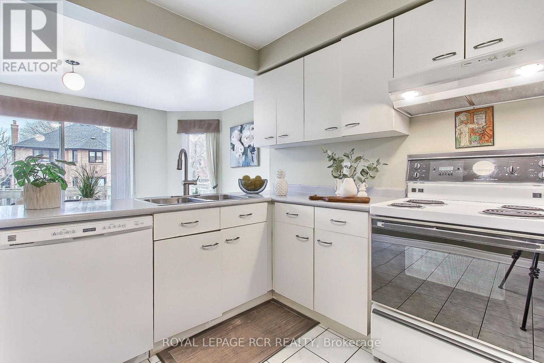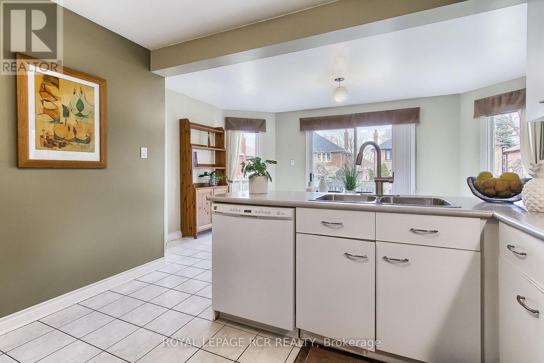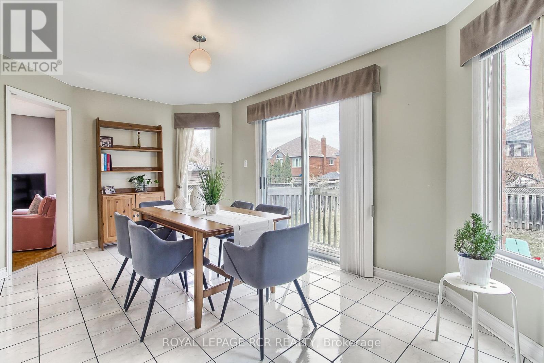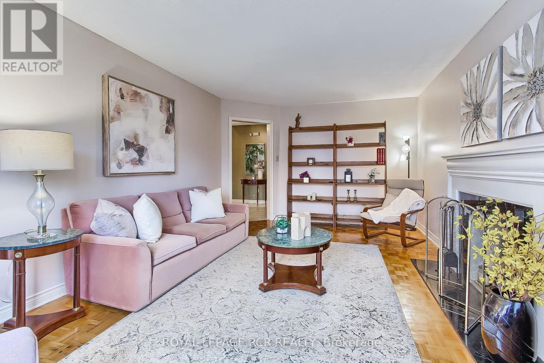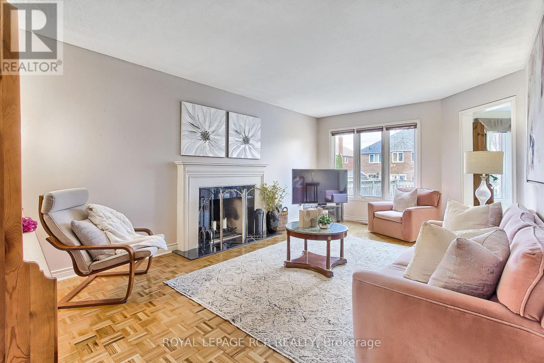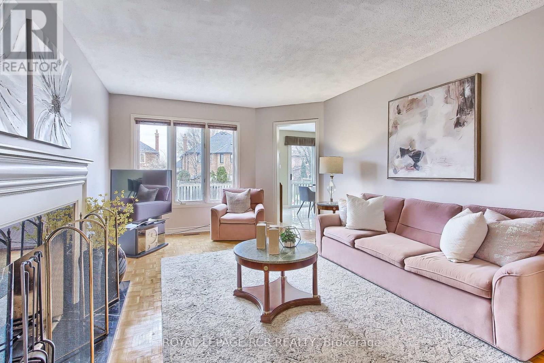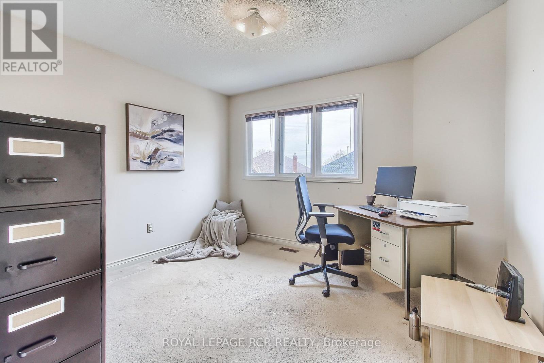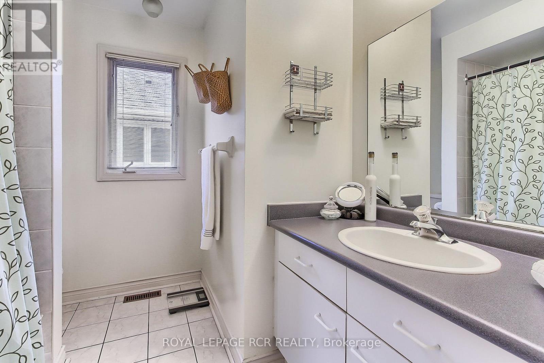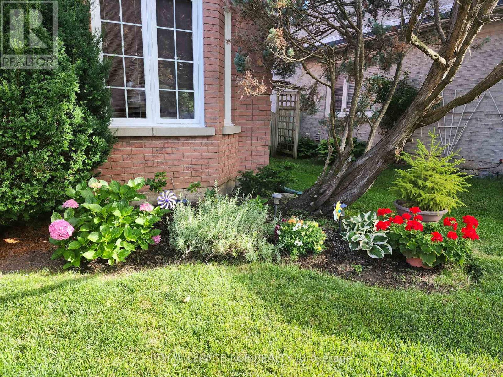611 Gagnon Place Newmarket, Ontario L3X 1V8
$1,650,000
Prestigious Stonehaven-Wyndham Village! First time on the Market! This beautiful home was meticulously maintained by the original owner. Facing south - east, this family home is filled with sunshine. From the moment you step into the bright and charming foyer, you feel the quality of the design and warmth of the place . A genuine circular oak staircase embraces all the rooms in the house. The kitchen and breakfst area are in the centre of the main floor, surrounded by the famiy room, dining, and living room, which makes it ideal for family gatherings and entertaining friends. The primary bedroom has lots of space with seating area and features upgraded 5 pc ensuite and new shower . The powder room has also been upgraded. Recent upgrades includes: roof, extra attic unsulation, new garage doors.Cooling and heating systems are Trane quality. Security system is owned. Wonderful community to raise family, located in the district of high rating schools, close to HWY 404, public transportation, shops, restaurants, and all amenities. Don't miss this opportunity to live in the subdivision of your dream! (id:61015)
Property Details
| MLS® Number | N12049401 |
| Property Type | Single Family |
| Neigbourhood | Wyndham Village |
| Community Name | Stonehaven-Wyndham |
| Parking Space Total | 6 |
Building
| Bathroom Total | 3 |
| Bedrooms Above Ground | 4 |
| Bedrooms Total | 4 |
| Age | 31 To 50 Years |
| Amenities | Fireplace(s) |
| Appliances | Dishwasher, Dryer, Garage Door Opener, Microwave, Alarm System, Stove, Washer, Window Coverings, Refrigerator |
| Basement Type | Full |
| Construction Style Attachment | Detached |
| Cooling Type | Central Air Conditioning |
| Exterior Finish | Brick |
| Fireplace Present | Yes |
| Flooring Type | Tile, Parquet, Carpeted |
| Foundation Type | Concrete |
| Half Bath Total | 1 |
| Heating Fuel | Natural Gas |
| Heating Type | Forced Air |
| Stories Total | 2 |
| Size Interior | 2,500 - 3,000 Ft2 |
| Type | House |
| Utility Water | Municipal Water |
Parking
| Attached Garage | |
| Garage |
Land
| Acreage | No |
| Sewer | Sanitary Sewer |
| Size Depth | 130 Ft ,1 In |
| Size Frontage | 50 Ft |
| Size Irregular | 50 X 130.1 Ft ; 50.03ft X 130.09 Ft X 50.04ft X 130.09ft |
| Size Total Text | 50 X 130.1 Ft ; 50.03ft X 130.09 Ft X 50.04ft X 130.09ft |
Rooms
| Level | Type | Length | Width | Dimensions |
|---|---|---|---|---|
| Second Level | Primary Bedroom | 7.34 m | 6.48 m | 7.34 m x 6.48 m |
| Second Level | Bedroom 2 | 4.47 m | 3.07 m | 4.47 m x 3.07 m |
| Second Level | Bedroom 3 | 3.37 m | 3.18 m | 3.37 m x 3.18 m |
| Second Level | Bedroom 4 | 4 m | 3.52 m | 4 m x 3.52 m |
| Main Level | Kitchen | 3.43 m | 3.4 m | 3.43 m x 3.4 m |
| Main Level | Eating Area | 4.9 m | 3.3 m | 4.9 m x 3.3 m |
| Main Level | Family Room | 5.7 m | 3.55 m | 5.7 m x 3.55 m |
| Main Level | Living Room | 6.03 m | 3.46 m | 6.03 m x 3.46 m |
| Main Level | Dining Room | 4.36 m | 3.43 m | 4.36 m x 3.43 m |
Contact Us
Contact us for more information

