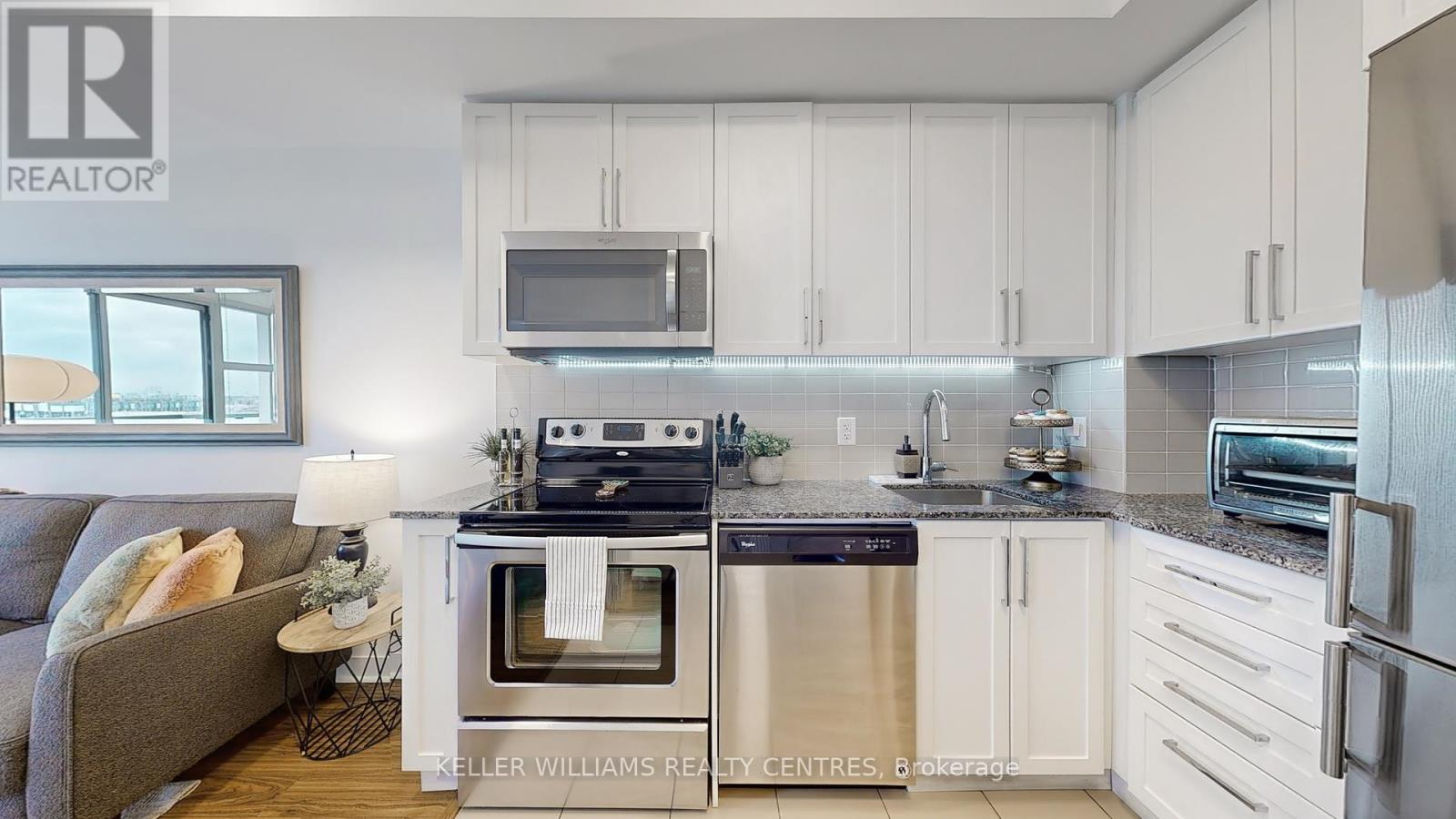612 - 840 Queen's Plate Drive Toronto, Ontario M9W 0E7
$499,000Maintenance, Heat, Insurance, Water, Parking, Common Area Maintenance
$531.04 Monthly
Maintenance, Heat, Insurance, Water, Parking, Common Area Maintenance
$531.04 MonthlyWelcome to the Lexington condo residence...suite 612! This bright and spacious one bedroom with den and two full bathrooms offers many advantages. Ample windows and walk out balcony with sought after southern exposure, 9 ft ceilings throughout with updated laminate flooring and light fixtures. Updated kitchen cabinetry with granite counters, backsplash and stainless steel appliances. Ample primary bedroom with closet and 3 piece ensuite and flexible den space for working from home or convert to a second bedroom. The convenience of in-suite laundry and generous storage. One parking spot with owned locker for additional storage. Conveniently located near Woodbine mall, Woodbine Casino/Race Track, transit, schools, Pearson Airport, highways, restaurants and amenities. Don't miss this one! (id:61015)
Property Details
| MLS® Number | W11914841 |
| Property Type | Single Family |
| Neigbourhood | Etobicoke |
| Community Name | West Humber-Clairville |
| Amenities Near By | Hospital, Place Of Worship, Public Transit, Schools |
| Community Features | Pet Restrictions, Community Centre |
| Equipment Type | None |
| Features | Balcony, In Suite Laundry |
| Parking Space Total | 1 |
| Rental Equipment Type | None |
Building
| Bathroom Total | 2 |
| Bedrooms Above Ground | 1 |
| Bedrooms Below Ground | 1 |
| Bedrooms Total | 2 |
| Amenities | Security/concierge, Exercise Centre, Party Room, Visitor Parking, Storage - Locker |
| Appliances | Dishwasher, Dryer, Refrigerator, Stove, Washer, Window Coverings |
| Cooling Type | Central Air Conditioning |
| Exterior Finish | Brick, Concrete |
| Flooring Type | Laminate, Tile, Carpeted |
| Heating Fuel | Natural Gas |
| Heating Type | Forced Air |
| Size Interior | 500 - 599 Ft2 |
| Type | Apartment |
Parking
| Underground |
Land
| Acreage | No |
| Land Amenities | Hospital, Place Of Worship, Public Transit, Schools |
Rooms
| Level | Type | Length | Width | Dimensions |
|---|---|---|---|---|
| Main Level | Living Room | 3.2 m | 2.8 m | 3.2 m x 2.8 m |
| Main Level | Dining Room | 3.2 m | 2.8 m | 3.2 m x 2.8 m |
| Main Level | Den | 1.8 m | 1.8 m | 1.8 m x 1.8 m |
| Main Level | Kitchen | 2.9 m | 1.8 m | 2.9 m x 1.8 m |
| Main Level | Primary Bedroom | 3.4 m | 3 m | 3.4 m x 3 m |
Contact Us
Contact us for more information

































