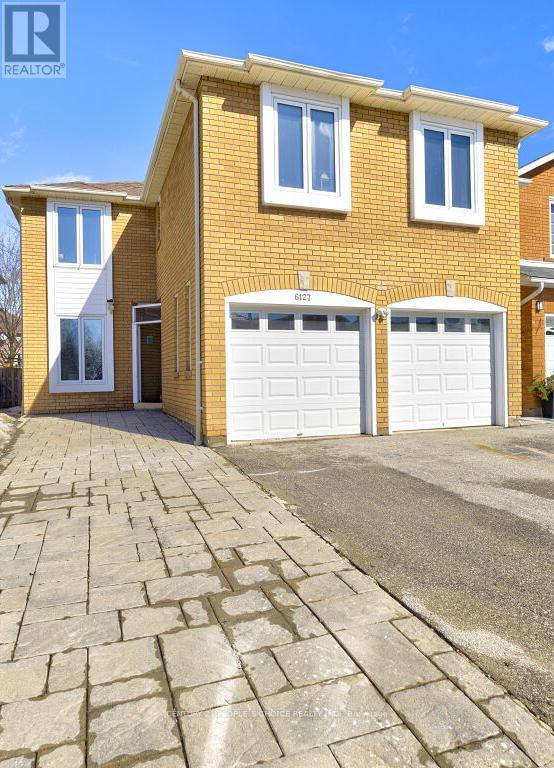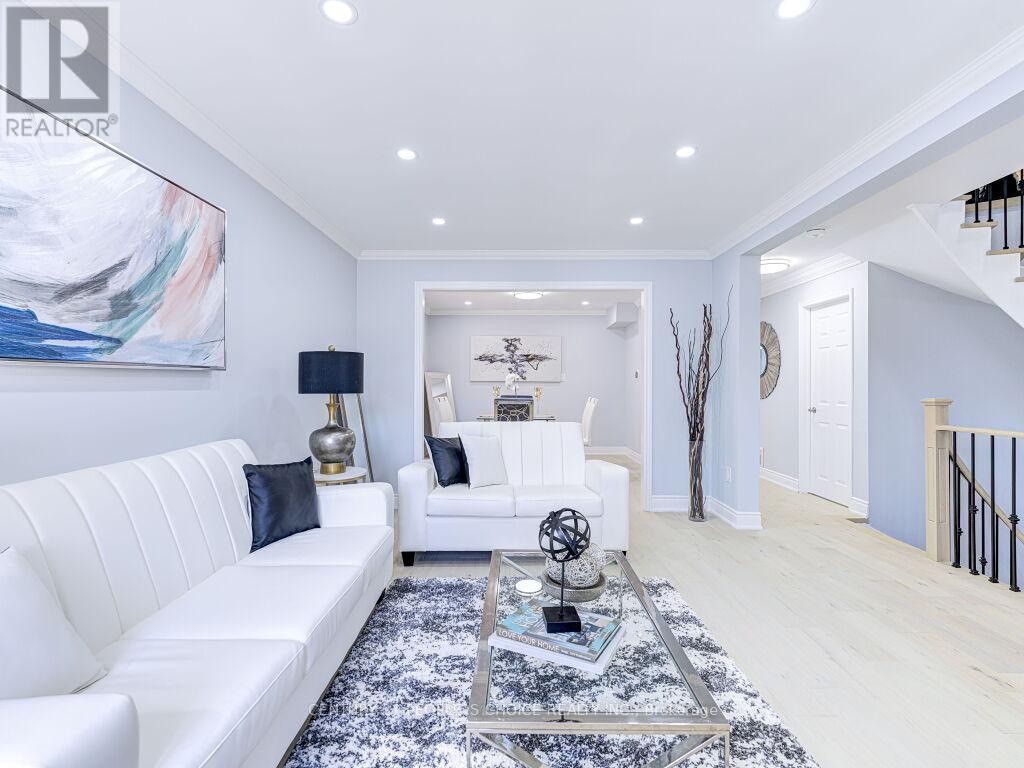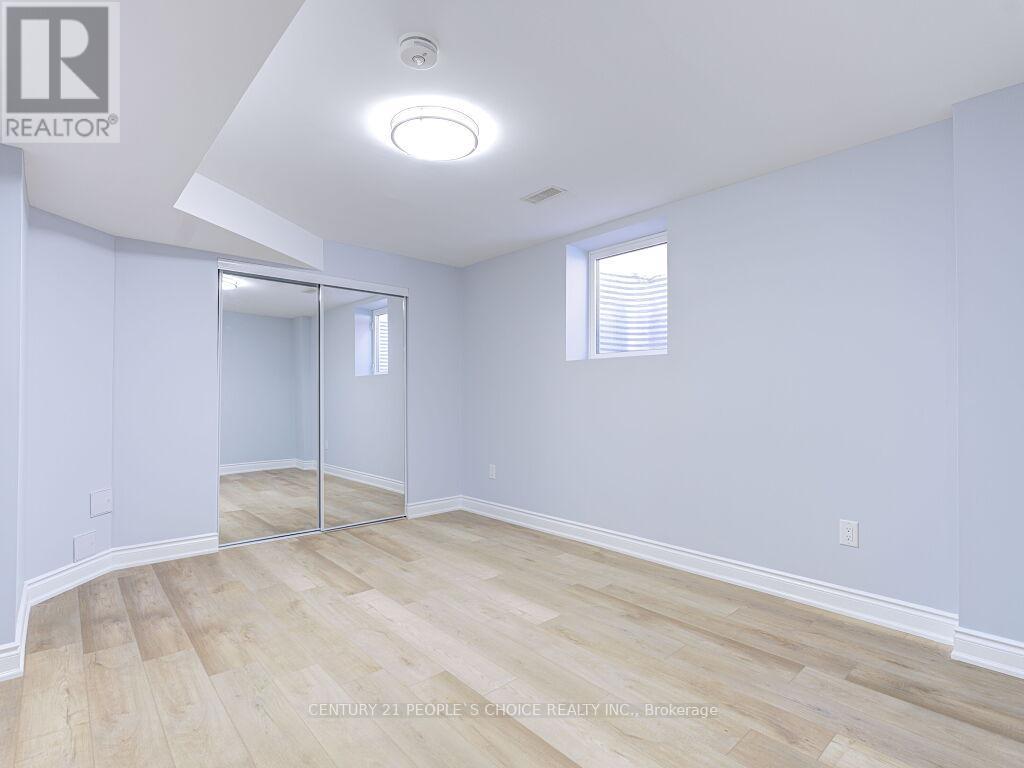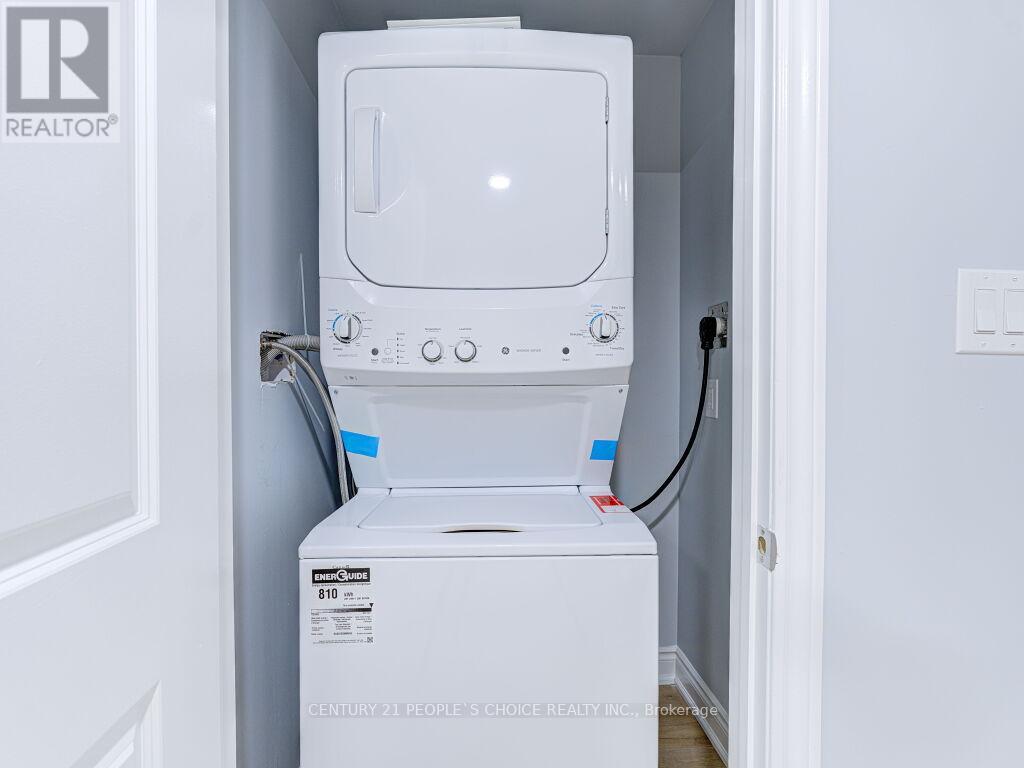6127 Silken Laumann Way Mississauga, Ontario L5V 1A2
$1,749,900
Tastefully and professionally renovated home offers nearly 4,000 sq. ft. of living space, making it an ideal opportunity for large families or investors seeking rental income. Featuring 5 spacious bedrooms plus a main-floor den that can serve as a 6th bedroom perfect for elderly family members this home is designed for both comfort and functionality. The second floor boasts 3 full bathrooms, while the main floor includes an additional full bath. The bright and spacious family room seamlessly connects to the breakfast area and kitchen, complemented by a combined living and dining space. The brand-new legal basement apartment offers an excellent rental opportunity, featuring 2 bedrooms, a full kitchen, a bathroom, a large living area, and a separate laundry. This home has been extensively updated, including new hardwood floor (2025), upgraded washroom (2025) freshly painted, pot lights (2025), new windows (2022), new roof (2021), and a modern kitchen (2019) with quartz countertops and stainless steel appliances. Major mechanical upgrades completed in 2023 include a new furnace, A/C, HRV, and hot water tank, ensuring efficiency and peace of mind. Situated in a prime Mississauga location, this home is minutes from Hwy 401 and Heartland Town Centre, offering access to grocery stores, shops, outlets, restaurants, Walmart, Costco, and more! Its also just 15 minutes to Square One Shopping Centre and located near some of Ontario's top-rated schools. Don't miss this incredible opportunity schedule a viewing today! New sod will be installed in the backyard, and the driveway will be repaved with fresh asphalt as soon as weather permits, prior to closing." (id:61015)
Property Details
| MLS® Number | W12116291 |
| Property Type | Single Family |
| Community Name | East Credit |
| Amenities Near By | Park, Schools, Public Transit |
| Parking Space Total | 6 |
| View Type | View |
Building
| Bathroom Total | 5 |
| Bedrooms Above Ground | 5 |
| Bedrooms Below Ground | 2 |
| Bedrooms Total | 7 |
| Appliances | Dishwasher, Dryer, Range, Stove, Washer, Refrigerator |
| Basement Features | Apartment In Basement, Separate Entrance |
| Basement Type | N/a |
| Construction Style Attachment | Detached |
| Cooling Type | Central Air Conditioning |
| Exterior Finish | Brick |
| Flooring Type | Hardwood, Ceramic, Vinyl |
| Foundation Type | Concrete |
| Heating Fuel | Natural Gas |
| Heating Type | Forced Air |
| Stories Total | 2 |
| Size Interior | 2,500 - 3,000 Ft2 |
| Type | House |
| Utility Water | Municipal Water |
Parking
| Attached Garage | |
| Garage |
Land
| Acreage | No |
| Land Amenities | Park, Schools, Public Transit |
| Sewer | Sanitary Sewer |
| Size Depth | 111 Ft ,8 In |
| Size Frontage | 36 Ft ,1 In |
| Size Irregular | 36.1 X 111.7 Ft |
| Size Total Text | 36.1 X 111.7 Ft |
Rooms
| Level | Type | Length | Width | Dimensions |
|---|---|---|---|---|
| Second Level | Bedroom 5 | 6.27 m | 3.08 m | 6.27 m x 3.08 m |
| Second Level | Primary Bedroom | 6.2 m | 5.42 m | 6.2 m x 5.42 m |
| Second Level | Bedroom 2 | 3.92 m | 2.95 m | 3.92 m x 2.95 m |
| Second Level | Bedroom 3 | 3.95 m | 2.95 m | 3.95 m x 2.95 m |
| Second Level | Bedroom 4 | 4.92 m | 3.67 m | 4.92 m x 3.67 m |
| Basement | Kitchen | Measurements not available | ||
| Basement | Living Room | Measurements not available | ||
| Basement | Dining Room | Measurements not available | ||
| Basement | Bedroom | Measurements not available | ||
| Basement | Bedroom | Measurements not available | ||
| Basement | Recreational, Games Room | Measurements not available | ||
| Main Level | Laundry Room | Measurements not available | ||
| Main Level | Living Room | 5.19 m | 3.44 m | 5.19 m x 3.44 m |
| Main Level | Dining Room | 3.59 m | 3.44 m | 3.59 m x 3.44 m |
| Main Level | Den | 3.36 m | 2.67 m | 3.36 m x 2.67 m |
| Ground Level | Kitchen | 3.53 m | 3.45 m | 3.53 m x 3.45 m |
| Ground Level | Eating Area | 3.53 m | 3.45 m | 3.53 m x 3.45 m |
| Ground Level | Family Room | 5.46 m | 4.56 m | 5.46 m x 4.56 m |
Contact Us
Contact us for more information




















































