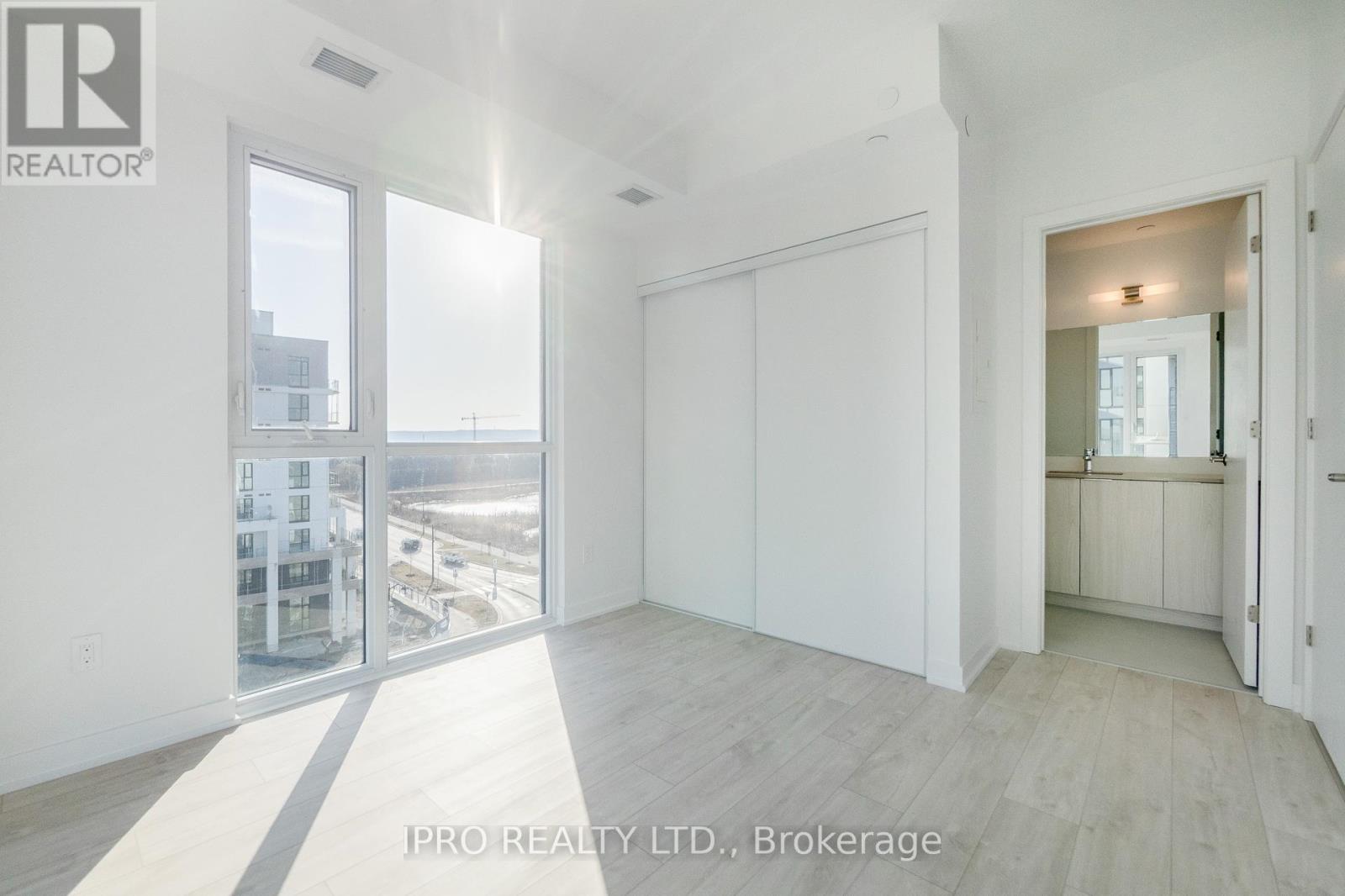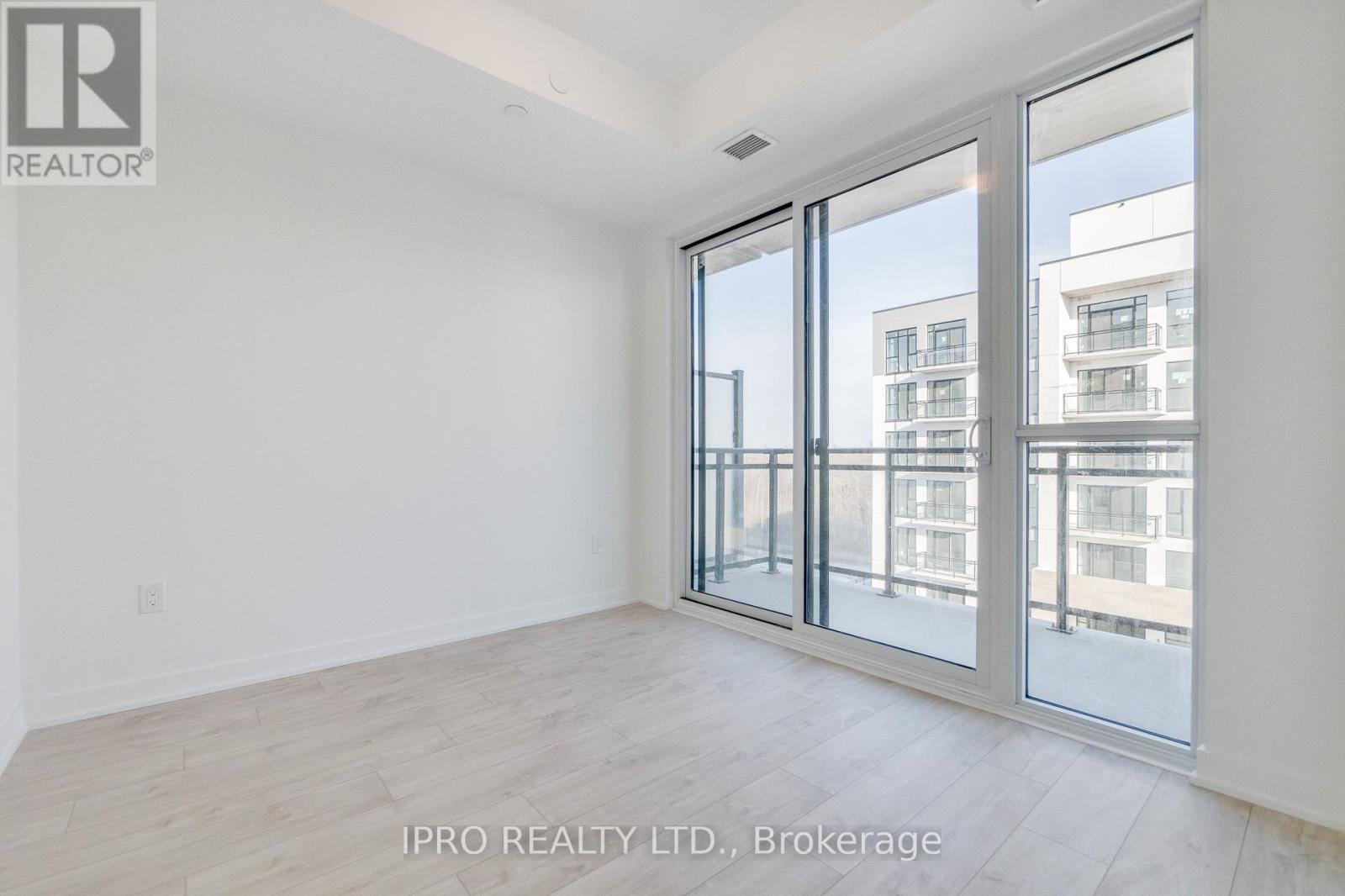615 - 770 Whitlock Avenue Milton, Ontario L9E 1S2
$2,550 Monthly
Discover modern sophistication at Mile & Creek, a premier Mattamy Homes community in the heart of Milton. This brand-new 2-bedroom, 2-bathroom condo offers a thoughtfully designed open-concept layout, featuring floor-to-ceiling windows that fill the space with natural light, creating a bright and welcoming atmosphere. With high-end upgrades and meticulous attention to detail, this residence exudes luxury at every turn.The sleek, contemporary kitchen is a chefs delight, boasting premium stainless steel appliances, stylish cabinetry, a chic backsplash, and quartz countertops. Elegant flooring, designer fixtures, and spa-inspired bathrooms further enhance the refined living experience.Nestled in a master-planned community, Mile & Creek offers an impressive array of amenities, including concierge services, a cutting-edge fitness center with a yoga studio, a modern co-working lounge, entertainment spaces, a media room, and a pet spa. The stunning three-storey Amenity Pavilion serves as a central hub for work, relaxation, and socializing, while the expansive rooftop terrace provides breathtaking views and outdoor leisure space.Conveniently located near highways, the Milton GO Station, top-rated schools, scenic trails, parks, shopping, and dining, this condo delivers the perfect blend of luxury, comfort, and convenience. One parking spot, and a locker are included. Move-in ready schedule your showing today! (id:61015)
Property Details
| MLS® Number | W12025531 |
| Property Type | Single Family |
| Community Name | 1026 - CB Cobban |
| Amenities Near By | Park, Schools |
| Community Features | Pet Restrictions |
| Features | Conservation/green Belt, Balcony, Carpet Free, In Suite Laundry |
| Parking Space Total | 1 |
Building
| Bathroom Total | 2 |
| Bedrooms Above Ground | 2 |
| Bedrooms Total | 2 |
| Age | New Building |
| Amenities | Security/concierge, Visitor Parking, Storage - Locker |
| Cooling Type | Central Air Conditioning |
| Exterior Finish | Brick Facing |
| Foundation Type | Concrete |
| Heating Type | Forced Air |
| Size Interior | 700 - 799 Ft2 |
| Type | Apartment |
Parking
| Underground | |
| Garage |
Land
| Acreage | No |
| Land Amenities | Park, Schools |
Rooms
| Level | Type | Length | Width | Dimensions |
|---|---|---|---|---|
| Main Level | Primary Bedroom | 3 m | 3.07 m | 3 m x 3.07 m |
| Main Level | Bedroom 2 | 2.95 m | 2.84 m | 2.95 m x 2.84 m |
| Main Level | Kitchen | 3.4 m | 2.18 m | 3.4 m x 2.18 m |
| Main Level | Living Room | 3.15 m | 3.25 m | 3.15 m x 3.25 m |
| Main Level | Bathroom | 2 m | 2.4 m | 2 m x 2.4 m |
| Main Level | Bathroom | 1.8 m | 2.4 m | 1.8 m x 2.4 m |
Contact Us
Contact us for more information
























