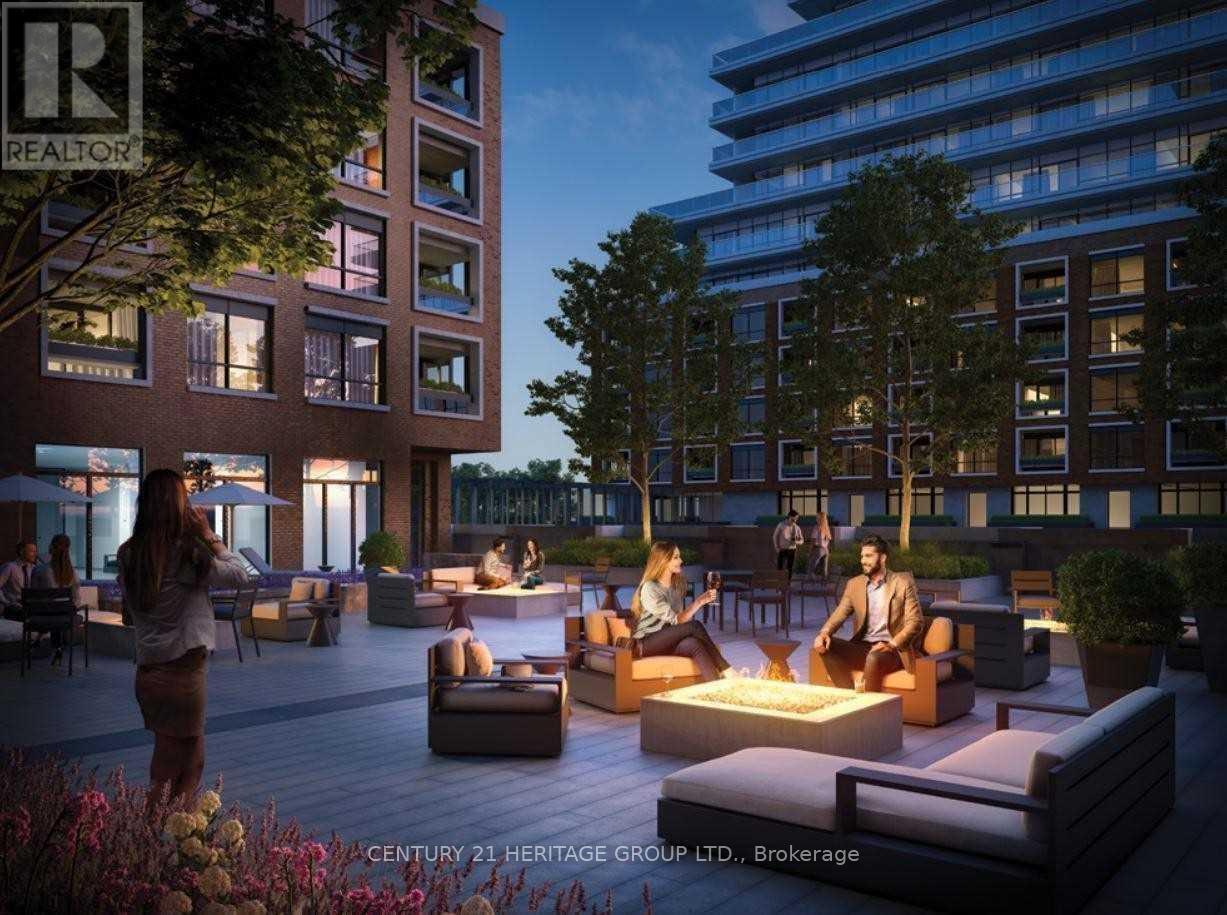619 - 33 Frederick Todd Way Toronto, Ontario M4G 0C9
$699,000Maintenance, Common Area Maintenance, Insurance
$515.45 Monthly
Maintenance, Common Area Maintenance, Insurance
$515.45 MonthlyFreshly painted Stunning 1 Bedroom + Den 700sf Condo with Unobstructed West City and Sunset view! Future LRT at door. This sophisticated unit boasts 9 and 9ft+ ceilings, expansive floor to ceiling windows, and hardwood floors throughout, creating a bright and airy ambiance. The modern kitchen features premium European appliances with a brand new Induction range and sleek stone countertops, perfect for culinary enthusiasts. Two full bathrooms offer luxury and convenience, while the versatile den provides space for a home office or guest bedroom. Enjoy breathtaking sunsets with panoramic views of the city skyline and glimpse of the lake from this modern retreat Located in a vibrant urban hub with retail shops, restaurants and other amenities within walking distance in addition to new shops and restaurants coming soon to the ground level. A rare opportunity for upscale living in a prime location!" (id:61015)
Property Details
| MLS® Number | C11991440 |
| Property Type | Single Family |
| Community Name | Thorncliffe Park |
| Amenities Near By | Hospital, Park, Public Transit |
| Community Features | Pet Restrictions |
| Features | Balcony, Carpet Free, In Suite Laundry |
| View Type | View |
Building
| Bathroom Total | 2 |
| Bedrooms Above Ground | 1 |
| Bedrooms Below Ground | 1 |
| Bedrooms Total | 2 |
| Age | 0 To 5 Years |
| Amenities | Security/concierge, Exercise Centre, Party Room, Visitor Parking, Storage - Locker |
| Appliances | Oven - Built-in, Dishwasher, Dryer, Oven, Stove, Washer, Refrigerator |
| Cooling Type | Central Air Conditioning |
| Exterior Finish | Brick, Concrete |
| Fire Protection | Monitored Alarm, Security Guard |
| Flooring Type | Hardwood |
| Heating Fuel | Natural Gas |
| Heating Type | Forced Air |
| Size Interior | 700 - 799 Ft2 |
| Type | Apartment |
Parking
| No Garage |
Land
| Acreage | No |
| Land Amenities | Hospital, Park, Public Transit |
Rooms
| Level | Type | Length | Width | Dimensions |
|---|---|---|---|---|
| Flat | Living Room | 3.43 m | 2.97 m | 3.43 m x 2.97 m |
| Flat | Dining Room | 2.74 m | 1.98 m | 2.74 m x 1.98 m |
| Flat | Kitchen | 5.56 m | 3.2 m | 5.56 m x 3.2 m |
| Flat | Primary Bedroom | 5.56 m | 3.2 m | 5.56 m x 3.2 m |
| Flat | Den | 3.15 m | 2.16 m | 3.15 m x 2.16 m |
Contact Us
Contact us for more information























