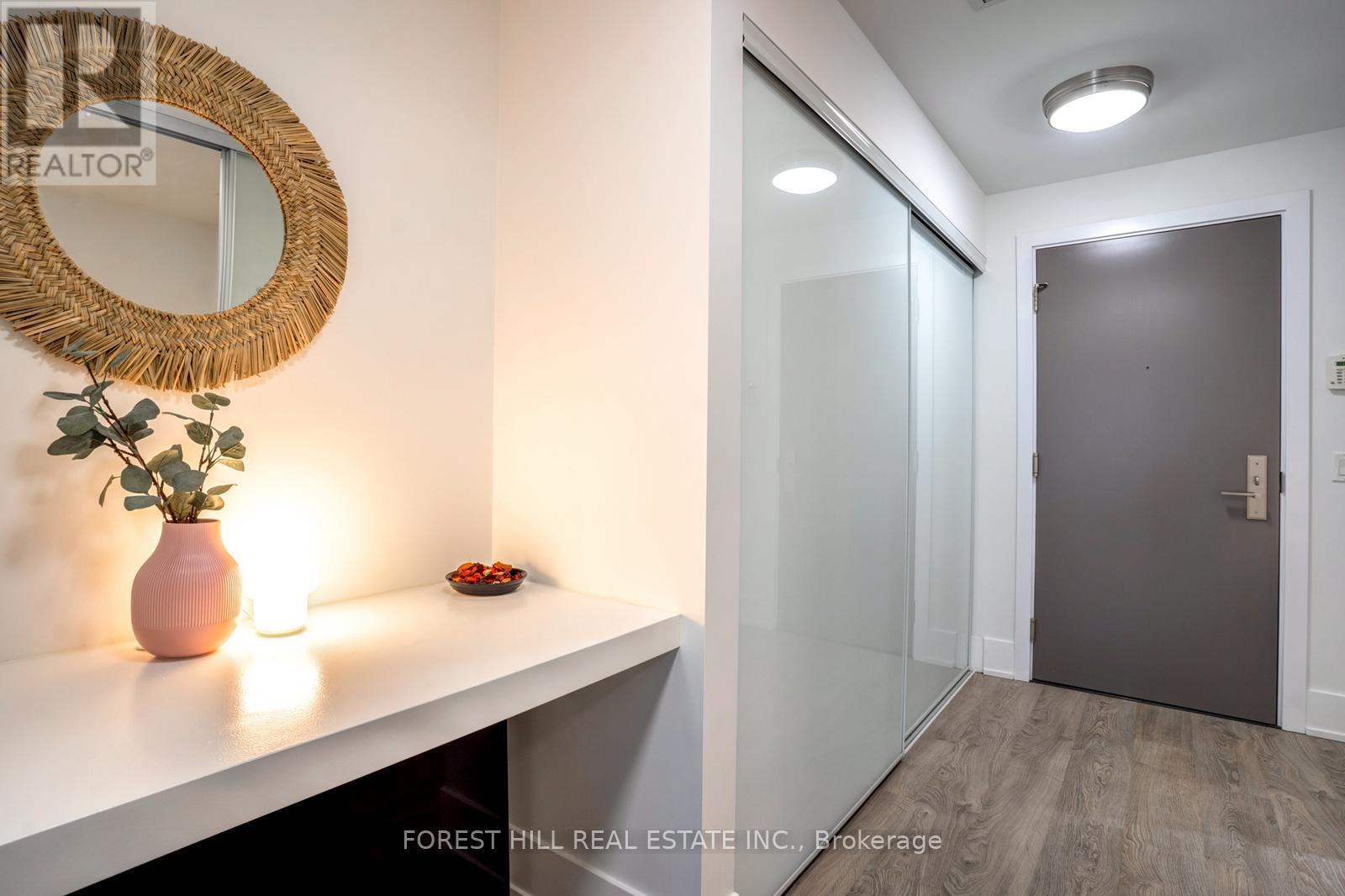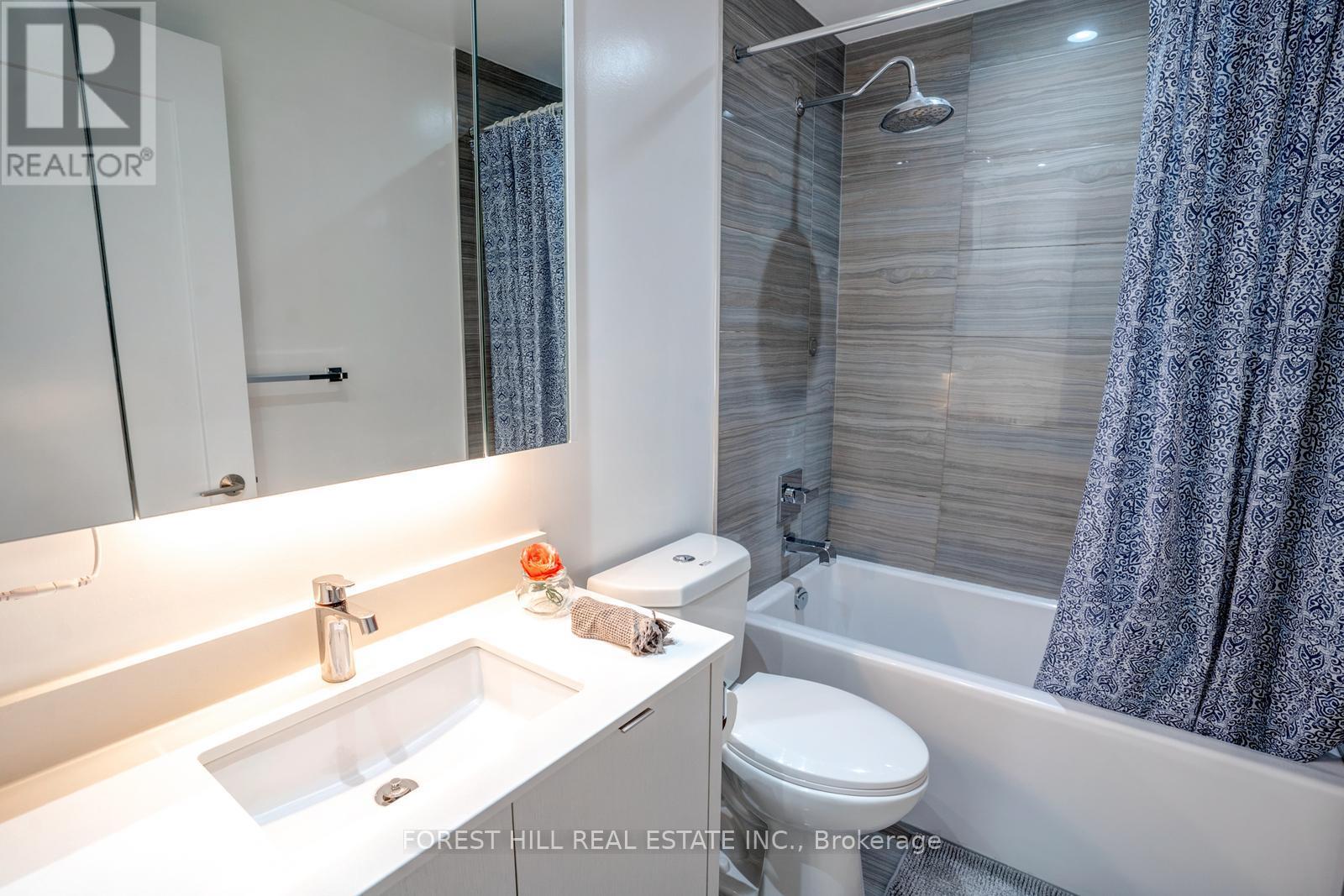619 - 55 Merchants' Wharf Toronto, Ontario M5A 0P2
$539,000Maintenance, Common Area Maintenance, Insurance
$492.07 Monthly
Maintenance, Common Area Maintenance, Insurance
$492.07 MonthlyImmaculately Maintained! Opportunity to live in Tridel's renowned Bayside Toronto community masterplan in Eastern Waterfront of Downtown Toronto. Bright and functional layout with floor to ceiling windows, high-end finishes, built-in Liebherr/AEG/Panasonic appliances. Steps to New Ontario Line, grocery stores (Marche Leo's, Loblaws, Farm Boy), East Bayfront Community Recreation Centre, storefronts, shopping mall, restaurants, public transit. **** EXTRAS **** All elfs, blinds, B/I Liebherr Fridge, B/I AEG Dishwasher, B/I AEG Cooktop, B/I AEG Oven, B/I Panasonic Microwave, Whirlpool Washer/Dryer, One Locker. (id:61015)
Property Details
| MLS® Number | C11905432 |
| Property Type | Single Family |
| Community Name | Waterfront Communities C8 |
| Amenities Near By | Beach, Hospital, Park, Public Transit, Schools |
| Community Features | Pet Restrictions |
| Features | Balcony, Carpet Free |
| Water Front Type | Waterfront |
Building
| Bathroom Total | 1 |
| Bedrooms Above Ground | 1 |
| Bedrooms Total | 1 |
| Amenities | Security/concierge, Exercise Centre, Party Room, Storage - Locker |
| Appliances | Oven - Built-in |
| Cooling Type | Central Air Conditioning |
| Exterior Finish | Concrete |
| Fire Protection | Alarm System, Security System, Smoke Detectors |
| Flooring Type | Laminate |
| Heating Type | Heat Recovery Ventilation (hrv) |
| Size Interior | 500 - 599 Ft2 |
| Type | Apartment |
Parking
| Underground |
Land
| Access Type | Public Road |
| Acreage | No |
| Land Amenities | Beach, Hospital, Park, Public Transit, Schools |
Rooms
| Level | Type | Length | Width | Dimensions |
|---|---|---|---|---|
| Flat | Living Room | 7.62 m | 3.05 m | 7.62 m x 3.05 m |
| Flat | Dining Room | 7.62 m | 3.05 m | 7.62 m x 3.05 m |
| Flat | Kitchen | 7.62 m | 3.05 m | 7.62 m x 3.05 m |
| Flat | Primary Bedroom | 2.67 m | 2.49 m | 2.67 m x 2.49 m |
| Flat | Den | Measurements not available |
Contact Us
Contact us for more information































