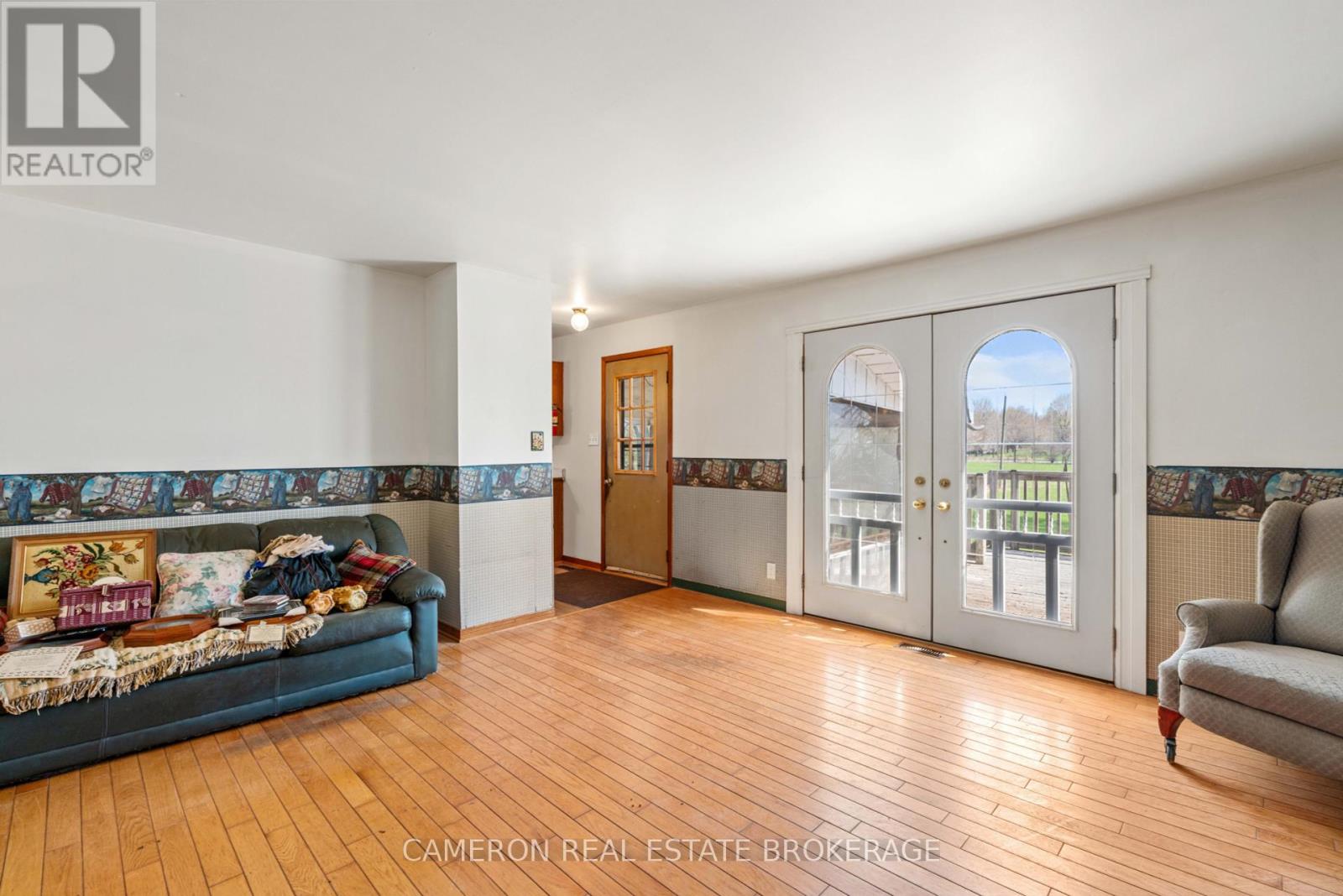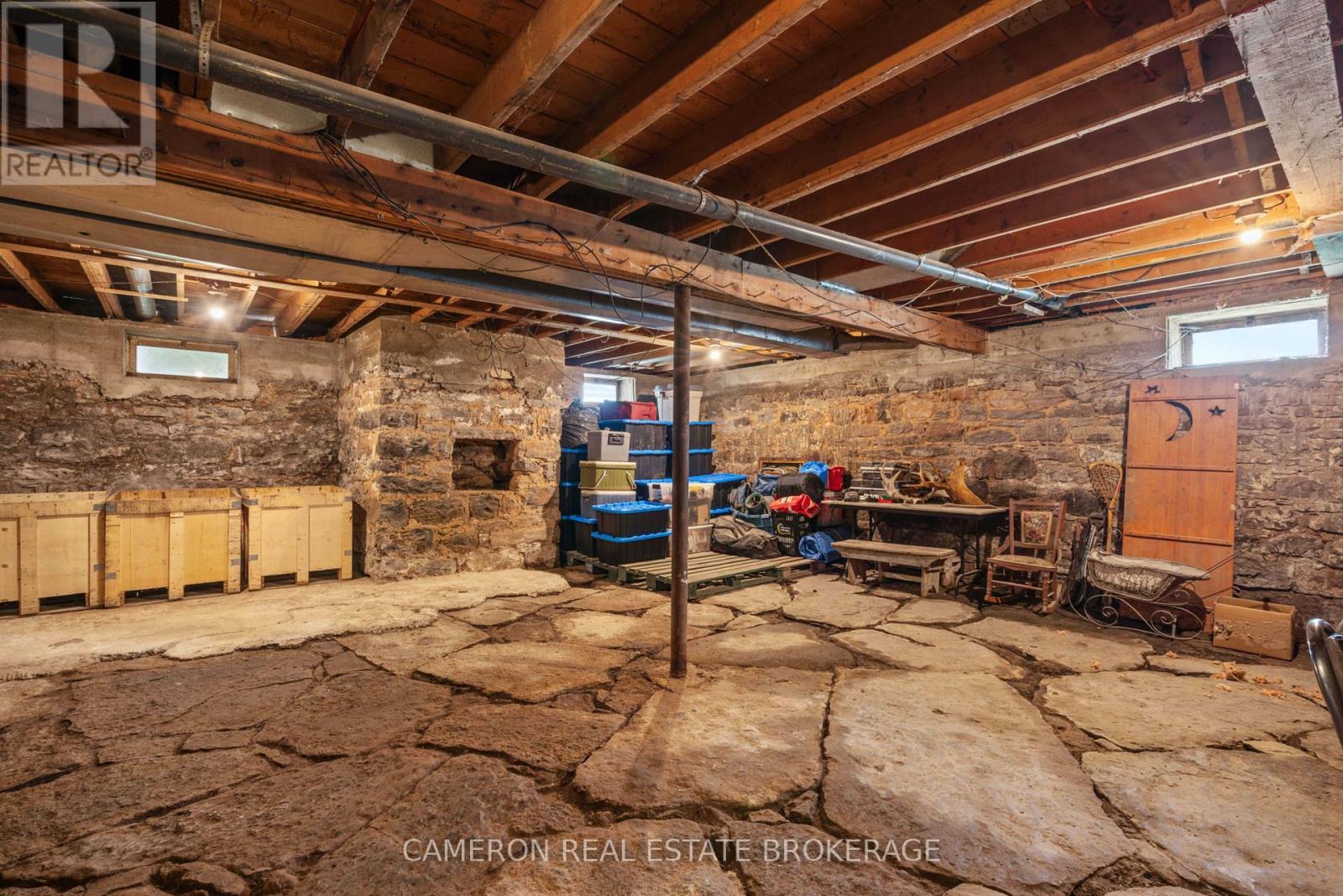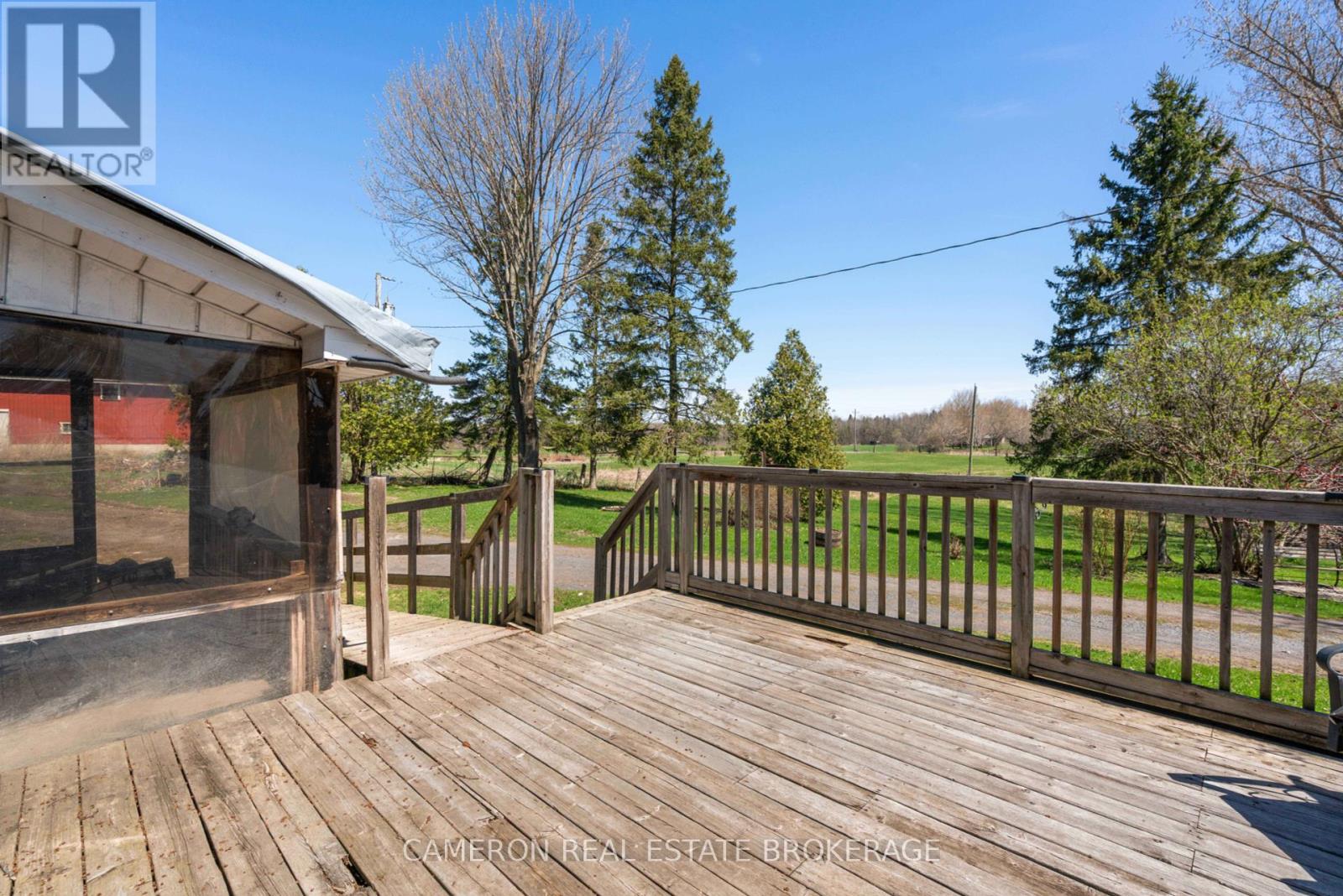6196 County 27 Road South Glengarry, Ontario K0C 2E0
$449,900
TRUE COUNTRY HOME ON LARGE LOT! In the market for a bungalow with loads of potential on approximately 2 acres? This one is a must see folks, features include a good sized eat-in kitchen, a large living room overlooking the massive front yard + laneway, 3 main floor bedrooms, 2 baths and the coolest basement you've ever seen which comes complete with a drive-in garage! The home is situated in a quiet country setting and the lot hosts mature trees plus there's a 2-storey shed, a large deck and an enclosed porch. Located just North of Summerstown Station with easy access to the Highway 401, approximately 10 minutes outside of Cornwall + Lancaster and an hour away from both Montreal and Ottawa. Seller requires SPIS signed & submitted with all offer(s) and 2 full business days irrevocable to review any/all offer(s). Sale subject to final severance, precise lot size/measurements, legal description and R-plan to be provided by the sellers solicitor prior to closing. (id:61015)
Property Details
| MLS® Number | X12135440 |
| Property Type | Single Family |
| Community Name | 723 - South Glengarry (Charlottenburgh) Twp |
| Features | Wooded Area, Lane, Wheelchair Access |
| Parking Space Total | 11 |
| Structure | Porch, Deck, Shed |
Building
| Bathroom Total | 2 |
| Bedrooms Above Ground | 3 |
| Bedrooms Total | 3 |
| Age | 31 To 50 Years |
| Amenities | Fireplace(s) |
| Appliances | Water Heater, Hood Fan |
| Architectural Style | Bungalow |
| Basement Development | Unfinished |
| Basement Type | Full (unfinished) |
| Construction Style Attachment | Detached |
| Exterior Finish | Vinyl Siding |
| Foundation Type | Stone |
| Half Bath Total | 1 |
| Heating Type | Forced Air |
| Stories Total | 1 |
| Size Interior | 1,100 - 1,500 Ft2 |
| Type | House |
| Utility Water | Drilled Well |
Parking
| Attached Garage | |
| Garage |
Land
| Acreage | No |
| Sewer | Septic System |
| Size Irregular | Yes |
| Size Total Text | Yes |
Rooms
| Level | Type | Length | Width | Dimensions |
|---|---|---|---|---|
| Basement | Other | 8.54 m | 7.37 m | 8.54 m x 7.37 m |
| Basement | Utility Room | 4.89 m | 5.39 m | 4.89 m x 5.39 m |
| Main Level | Living Room | 5.56 m | 4.73 m | 5.56 m x 4.73 m |
| Main Level | Kitchen | 4.23 m | 5.83 m | 4.23 m x 5.83 m |
| Main Level | Laundry Room | 4.07 m | 3.63 m | 4.07 m x 3.63 m |
| Main Level | Primary Bedroom | 3.47 m | 3.61 m | 3.47 m x 3.61 m |
| Main Level | Bathroom | 2.4 m | 2.11 m | 2.4 m x 2.11 m |
| Main Level | Bedroom 2 | 3.62 m | 3.63 m | 3.62 m x 3.63 m |
| Main Level | Bedroom 3 | 3.59 m | 3.63 m | 3.59 m x 3.63 m |
Contact Us
Contact us for more information













































