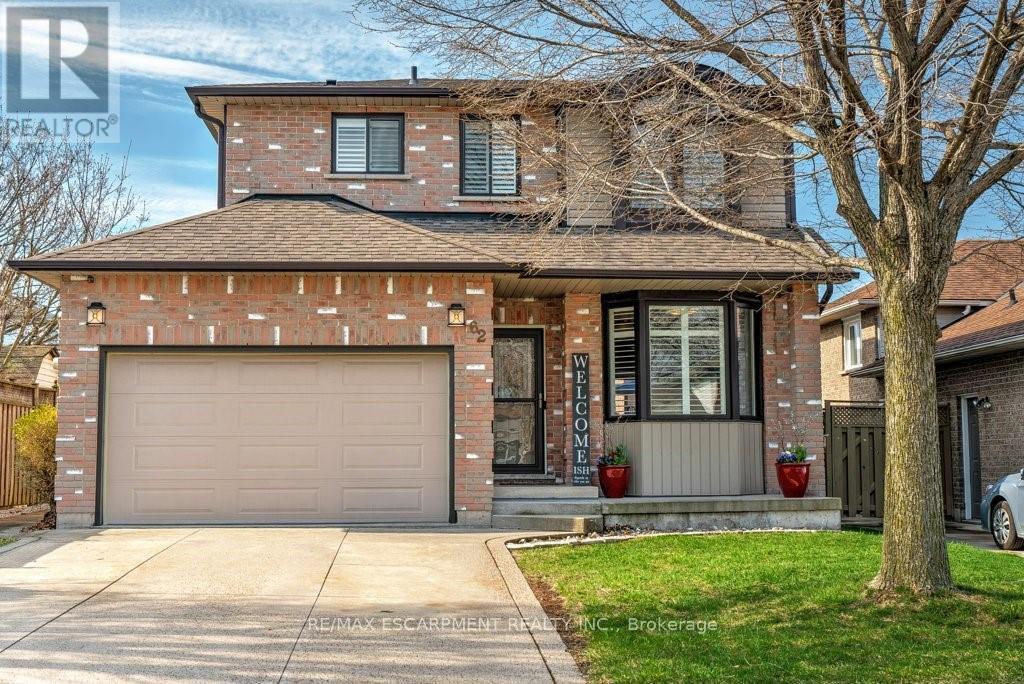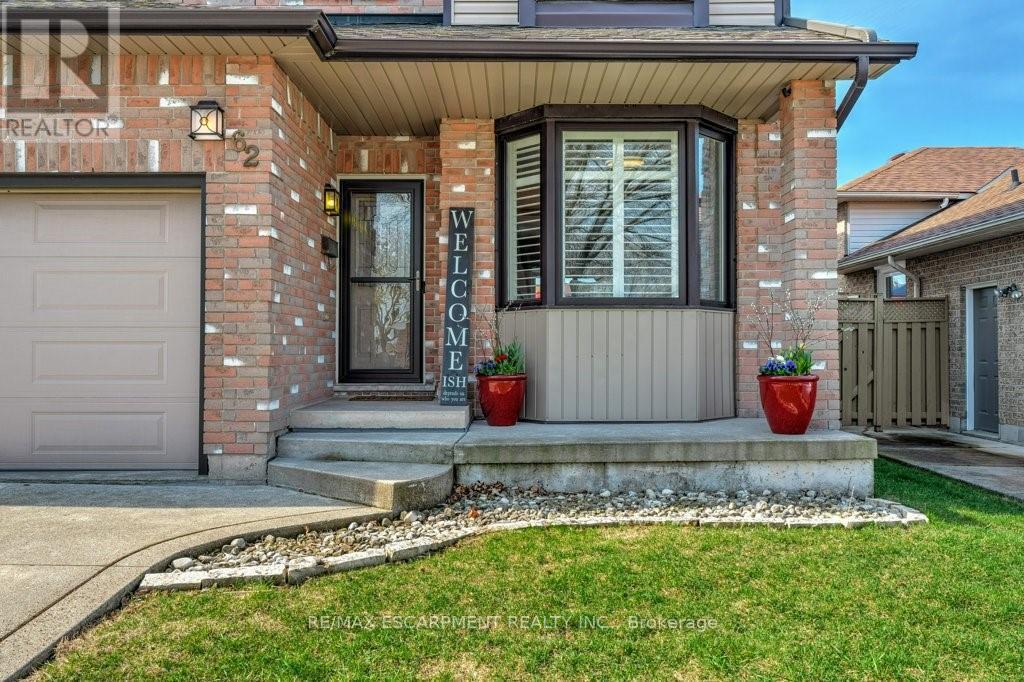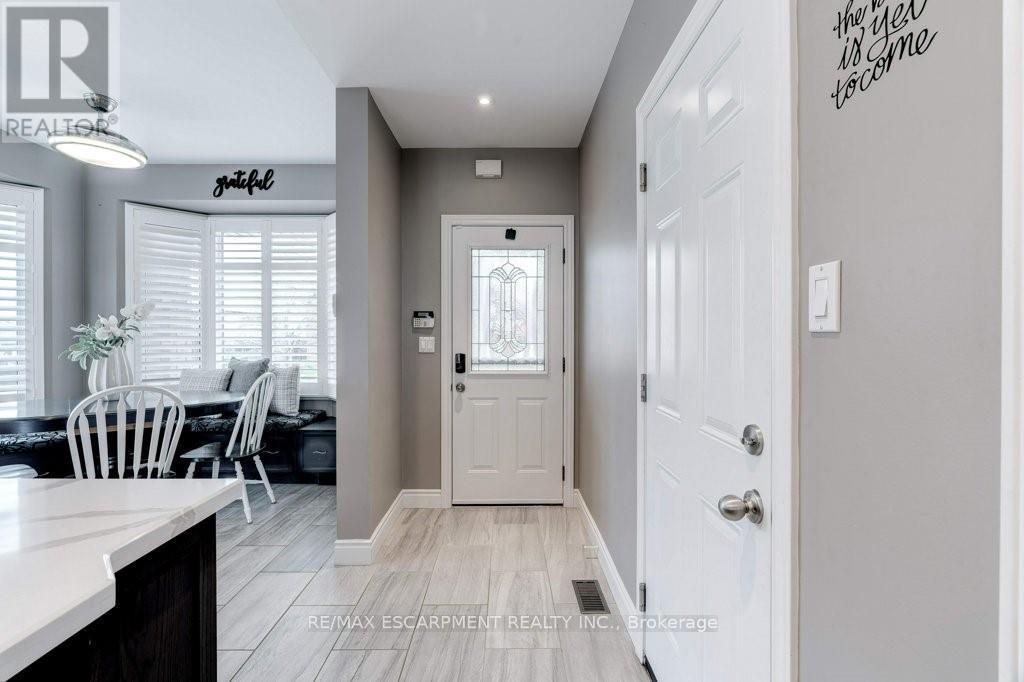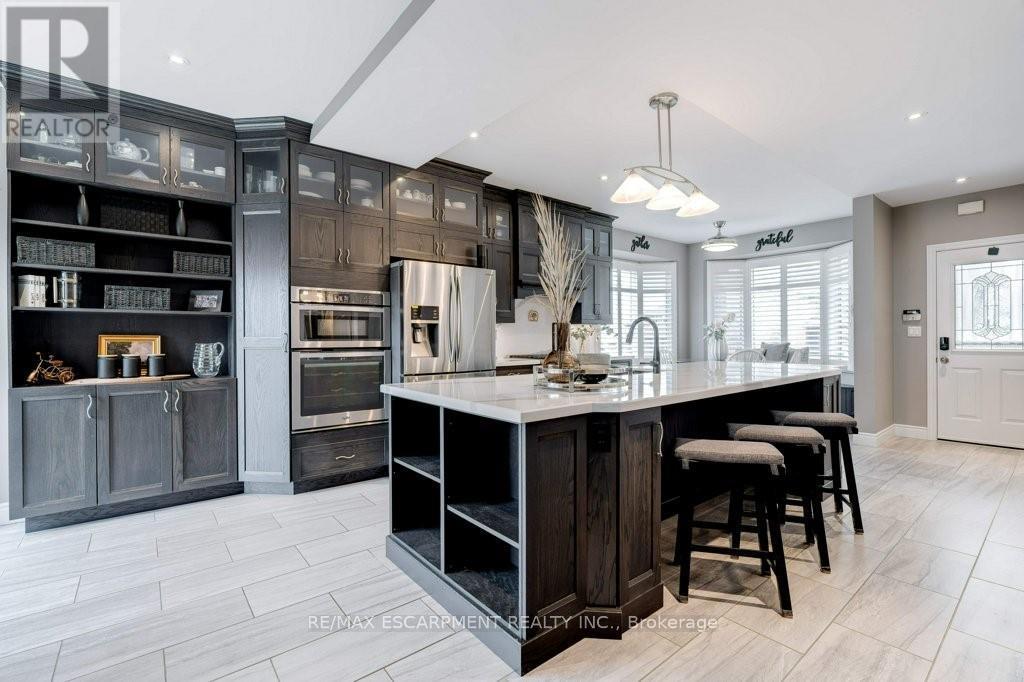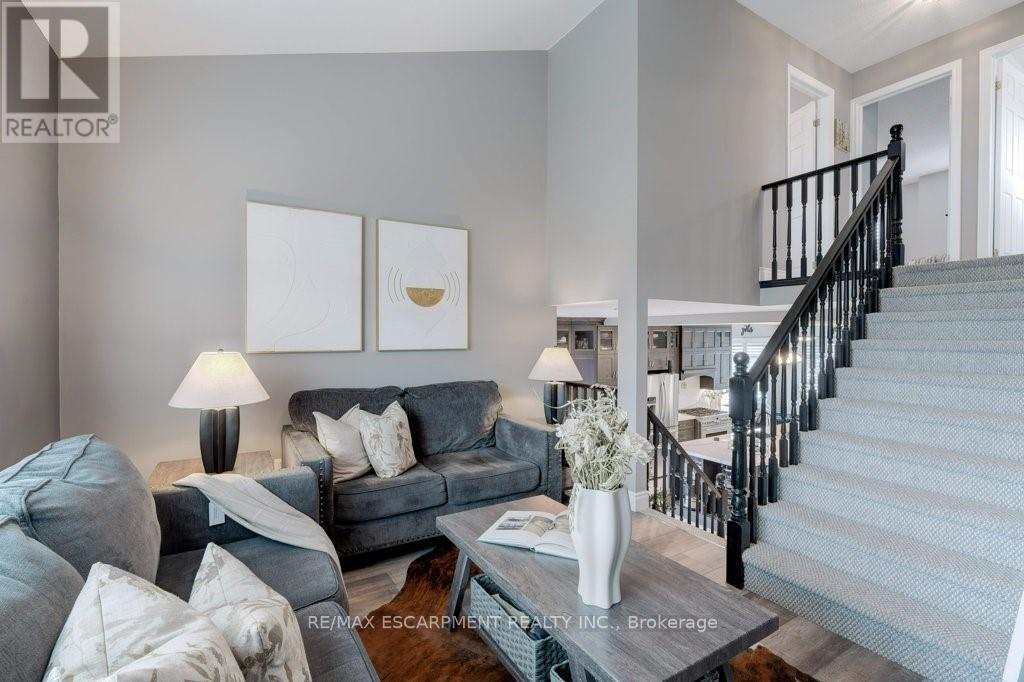62 Corinaldo Drive Hamilton, Ontario L8W 3V7
$899,000
Beautifully Renovated, on a Quiet street in one of Hamilton's prime Family-friendly central Mountain neighbourhoods! Incredible location close to Parks & top rated Schools, walkable to Limeridge Mall & only minutes to Lakefront trails & stunning waterfalls! Offering a perfect blend of modern elegance & cozy charm, this home is ideal for families & entertainers alike. Step inside to find a spacious o.c. layout w/9' ceilings, easy care LVP wide plank floors, featuring a Show Stopping, Professionally designed (& permitted) fully renovated Family sized Kitchen w/oversize Center island, s/s Appl's, Wall Ovens, custom Cabico Cabinetry, quartz counters & walk-out to private fenced yard. Stunning Chef's Kitchen is Open to an inviting & cozy Living Room w/vaulted ceilings & exquisite Fireplace. Spacious & Private Primary Suite w/LVP floors, Walk-In Closet & Luxe 3pc Ensuite w/w-i glass shower. Generous 2nd & 3rd Bedrooms share a beautifully updated 3 pc Bath w/b-i Vanity. Spacious main floor Laundry/Mud Room w/outside entry & 2 pc. Bath, positioned perfectly just inside the door. Fully finished LL Family Room provides even more space for lounging, movie nights, a home office or guest space. Additional unfinished basement space offers generous storage & opportunity for your finishing touches. Enjoy family sized outdoor entertaining on the expansive concrete & armour stone patios w/gas BBQ line. Many recent updates include: Roof (40yr warranty), Furnace, AC '25, Siding & Insulation, Windows & Doors, Insul. Garage Door, Shed, Concrete Driveway & Walkway, Porch, Eat-In Kitchen, all Baths, s/s Appliances, California shutters, flooring & more! See list included. Low traffic street with walking trail access in a Family Friendly Community close to all amenities including Shopping, Schools, Parks, Transit & seconds to The Linc Highway access. Absolutely nothing to do here, except move-in & enjoy!! This absolutely stunning Family home is a must see!! (id:61015)
Property Details
| MLS® Number | X12134307 |
| Property Type | Single Family |
| Neigbourhood | Butler |
| Community Name | Rushdale |
| Amenities Near By | Park, Place Of Worship, Public Transit |
| Features | Conservation/green Belt |
| Parking Space Total | 3 |
| Structure | Shed |
Building
| Bathroom Total | 3 |
| Bedrooms Above Ground | 3 |
| Bedrooms Total | 3 |
| Age | 16 To 30 Years |
| Amenities | Fireplace(s) |
| Appliances | Garage Door Opener Remote(s), Oven - Built-in, Garburator, Water Heater - Tankless, Water Softener, Dishwasher, Dryer, Microwave, Oven, Hood Fan, Stove, Washer, Refrigerator |
| Basement Development | Partially Finished |
| Basement Type | N/a (partially Finished) |
| Construction Status | Insulation Upgraded |
| Construction Style Attachment | Detached |
| Construction Style Split Level | Backsplit |
| Cooling Type | Central Air Conditioning |
| Exterior Finish | Brick |
| Fireplace Present | Yes |
| Fireplace Total | 1 |
| Flooring Type | Tile, Vinyl, Carpeted |
| Foundation Type | Poured Concrete |
| Half Bath Total | 1 |
| Heating Fuel | Natural Gas |
| Heating Type | Forced Air |
| Size Interior | 1,500 - 2,000 Ft2 |
| Type | House |
| Utility Water | Municipal Water |
Parking
| Carport | |
| Garage |
Land
| Acreage | No |
| Fence Type | Fenced Yard |
| Land Amenities | Park, Place Of Worship, Public Transit |
| Sewer | Sanitary Sewer |
| Size Depth | 105 Ft |
| Size Frontage | 43 Ft |
| Size Irregular | 43 X 105 Ft |
| Size Total Text | 43 X 105 Ft|under 1/2 Acre |
Rooms
| Level | Type | Length | Width | Dimensions |
|---|---|---|---|---|
| Second Level | Primary Bedroom | 5.07 m | 5.11 m | 5.07 m x 5.11 m |
| Second Level | Bathroom | 2.41 m | 1.48 m | 2.41 m x 1.48 m |
| Second Level | Bedroom 2 | 2.76 m | 3.18 m | 2.76 m x 3.18 m |
| Second Level | Bedroom 3 | 3.74 m | 3.16 m | 3.74 m x 3.16 m |
| Second Level | Bathroom | 1.68 m | 2.48 m | 1.68 m x 2.48 m |
| Basement | Utility Room | 7.98 m | 8.69 m | 7.98 m x 8.69 m |
| Basement | Cold Room | 1.52 m | 1.04 m | 1.52 m x 1.04 m |
| Lower Level | Family Room | 4.52 m | 3.47 m | 4.52 m x 3.47 m |
| Main Level | Kitchen | 9.2 m | 4.11 m | 9.2 m x 4.11 m |
| Main Level | Laundry Room | 4.05 m | 1.58 m | 4.05 m x 1.58 m |
| Main Level | Living Room | 4.92 m | 3.63 m | 4.92 m x 3.63 m |
| Main Level | Bathroom | 1.48 m | 1.48 m | 1.48 m x 1.48 m |
https://www.realtor.ca/real-estate/28282302/62-corinaldo-drive-hamilton-rushdale-rushdale
Contact Us
Contact us for more information

