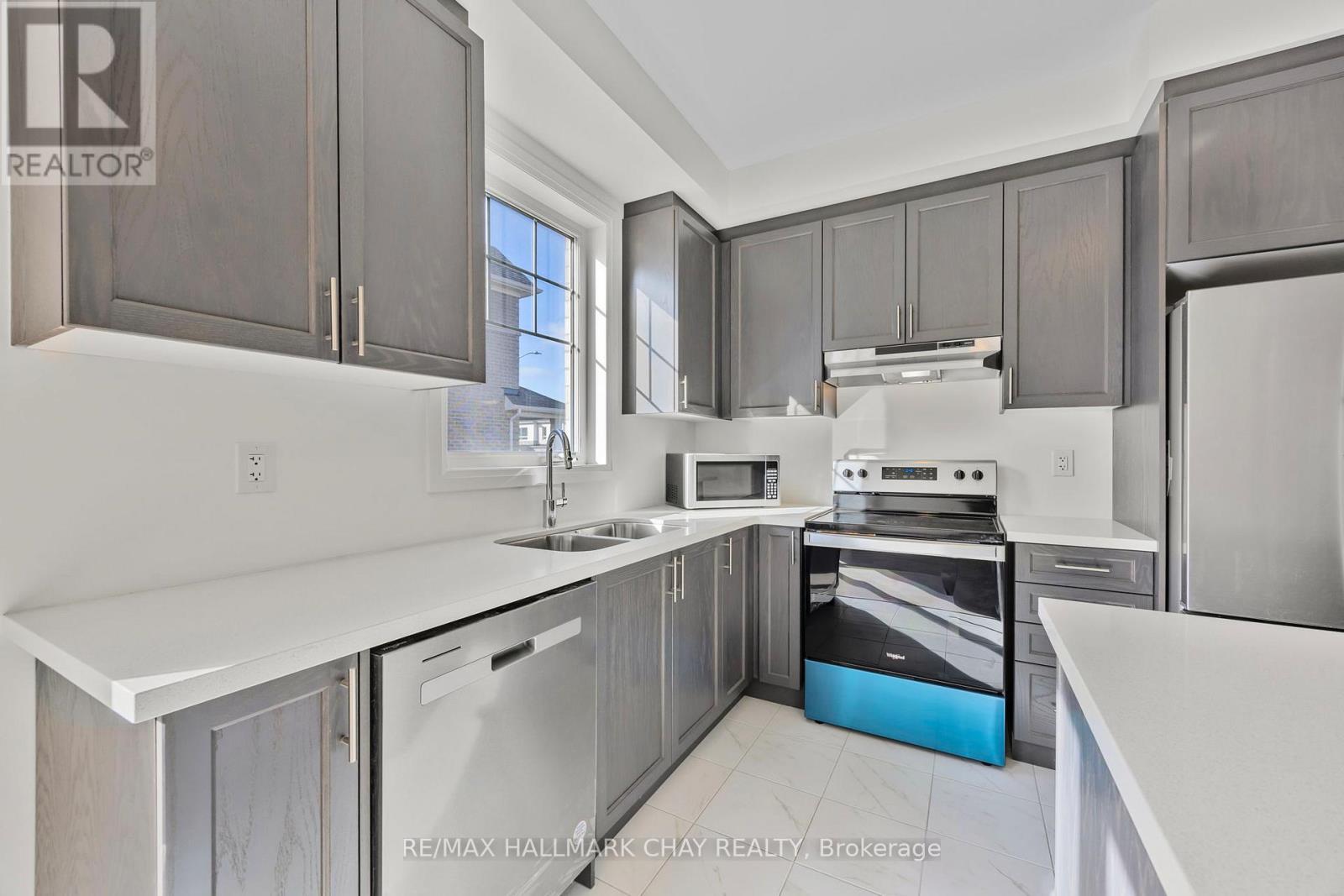62 West Oak Trail Barrie, Ontario L9S 2Z4
$799,000
Turn-Key Newly Constructed (2023) Quality Built Semi-Detached Home With Over $27,000 Spent In Builder Upgrades Throughout In Sought After Family Friendly Neighbourhood Of Ventura South! Over 1,600+ SqFt Of Living Space, Open Concept Layout Features Spacious Living Room With Laminate Flooring & Large Windows Allowing Tons Of Natural Sunlight To Pour In. Overlooking Kitchen Boasting Stainless Steel Appliances, Huge Centre Island With Power Outlets, Conveniently Combined Dining Area With Walk-Out To The Pressure Treated Deck Private Backyard! Beautiful Oak Staircase Leads Upstairs With 3 Spacious Bedrooms, Primary Bedroom Features Walk-In Closet & 3 Piece Ensuite With Huge Walk-In Glass Shower & Extended Vanity For Extra Counter Space & Storage. Plus 2 Additional Bedrooms With Large Closets & 4 Piece Bathroom. Unfinished Basement Awaiting Your Personal Touch With Large Rec Room For A Great Secondary Hangout Spot With Tall Windows For Natural Light. Upgraded 200AMP Electrical Panel. 1 Car Garage Leads To Mudroom With Combined Laundry Room. Newly Installed A/C (2024). Prime Location Minutes To Yonge Street, Golf Courses, Shopping, Groceries, Parks, Schools, Highway 400, & Barrie's Downtown Core! (id:61015)
Open House
This property has open houses!
1:00 pm
Ends at:3:00 pm
Property Details
| MLS® Number | S12069128 |
| Property Type | Single Family |
| Community Name | Rural Barrie Southeast |
| Amenities Near By | Park, Public Transit, Schools |
| Community Features | Community Centre, School Bus |
| Features | Carpet Free |
| Parking Space Total | 3 |
| Structure | Porch |
Building
| Bathroom Total | 3 |
| Bedrooms Above Ground | 3 |
| Bedrooms Total | 3 |
| Age | 0 To 5 Years |
| Amenities | Fireplace(s) |
| Appliances | Water Heater, Dishwasher, Dryer, Stove, Washer, Refrigerator |
| Basement Development | Unfinished |
| Basement Type | Full (unfinished) |
| Construction Style Attachment | Semi-detached |
| Cooling Type | Central Air Conditioning |
| Exterior Finish | Brick |
| Fireplace Present | Yes |
| Flooring Type | Laminate, Tile |
| Foundation Type | Unknown |
| Half Bath Total | 1 |
| Heating Fuel | Natural Gas |
| Heating Type | Forced Air |
| Stories Total | 2 |
| Size Interior | 1,500 - 2,000 Ft2 |
| Type | House |
| Utility Water | Municipal Water |
Parking
| Attached Garage | |
| Garage |
Land
| Acreage | No |
| Land Amenities | Park, Public Transit, Schools |
| Sewer | Sanitary Sewer |
| Size Depth | 91 Ft ,10 In |
| Size Frontage | 24 Ft ,7 In |
| Size Irregular | 24.6 X 91.9 Ft |
| Size Total Text | 24.6 X 91.9 Ft|under 1/2 Acre |
| Zoning Description | R5 |
Rooms
| Level | Type | Length | Width | Dimensions |
|---|---|---|---|---|
| Second Level | Primary Bedroom | 4.09 m | 4.33 m | 4.09 m x 4.33 m |
| Second Level | Bedroom 2 | 2.92 m | 3.06 m | 2.92 m x 3.06 m |
| Second Level | Bedroom 3 | 3.08 m | 3.07 m | 3.08 m x 3.07 m |
| Main Level | Living Room | 5.82 m | 3.23 m | 5.82 m x 3.23 m |
| Main Level | Kitchen | 2.81 m | 3.04 m | 2.81 m x 3.04 m |
| Main Level | Dining Room | 3.02 m | 3 m | 3.02 m x 3 m |
| Main Level | Laundry Room | 2.76 m | 1.71 m | 2.76 m x 1.71 m |
Utilities
| Cable | Available |
| Sewer | Installed |
https://www.realtor.ca/real-estate/28136429/62-west-oak-trail-barrie-rural-barrie-southeast
Contact Us
Contact us for more information























