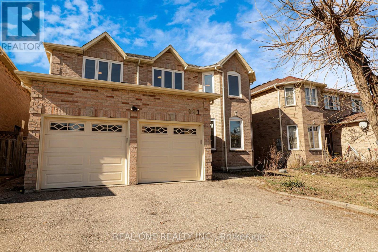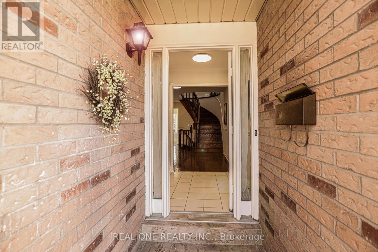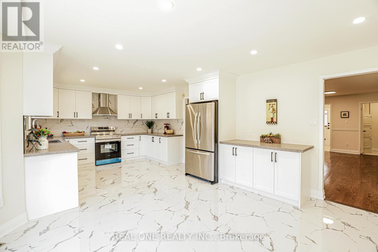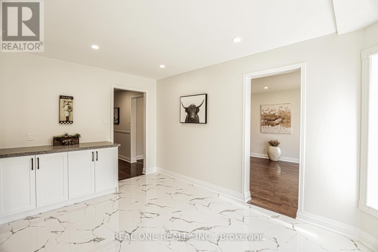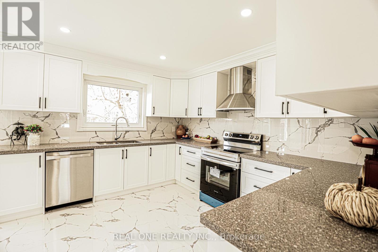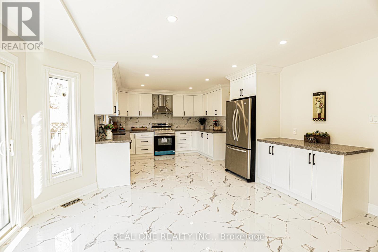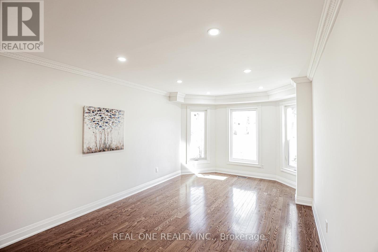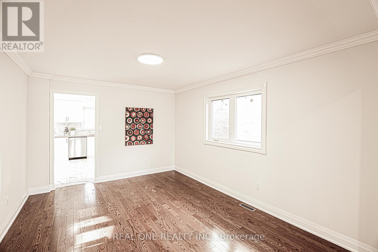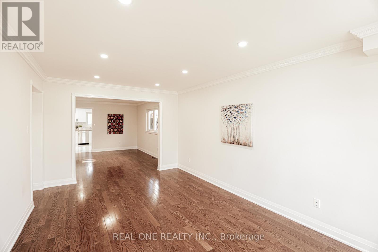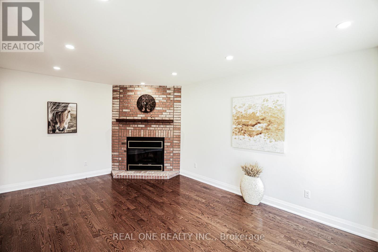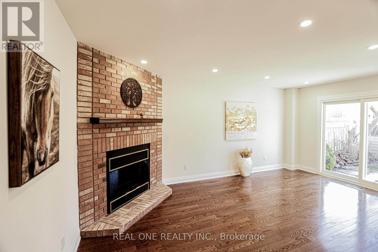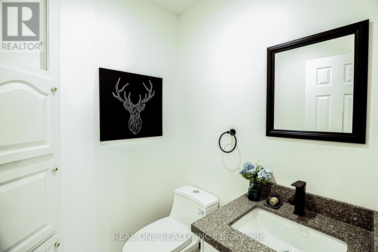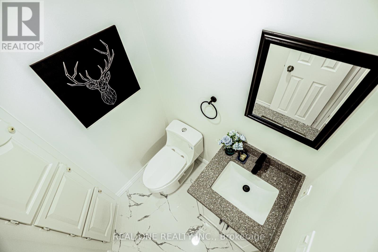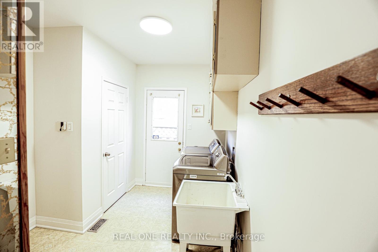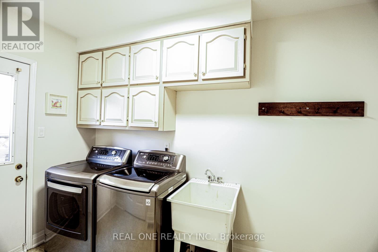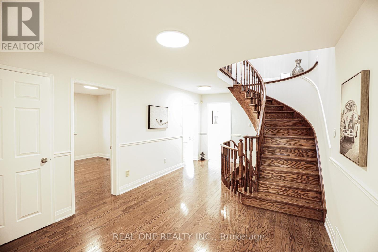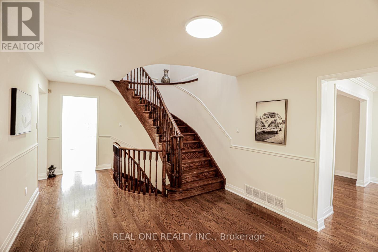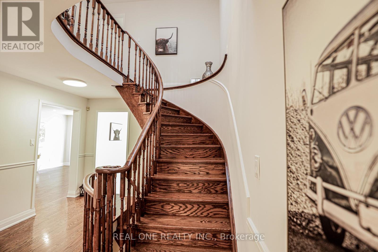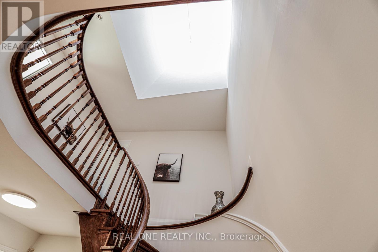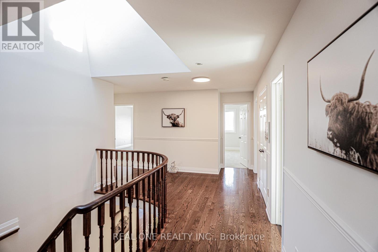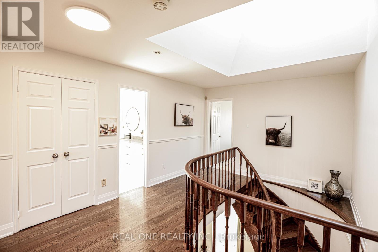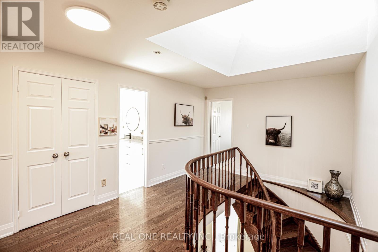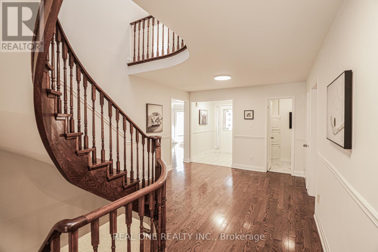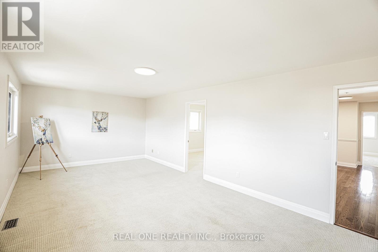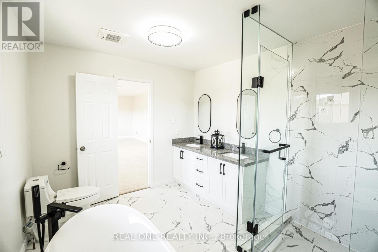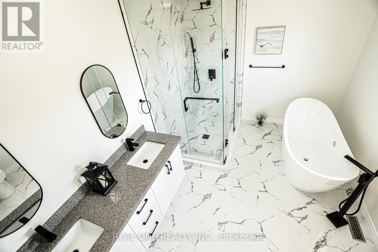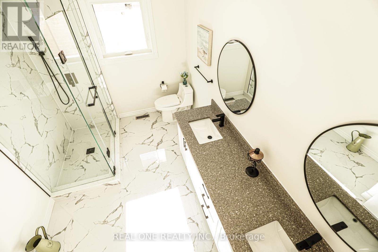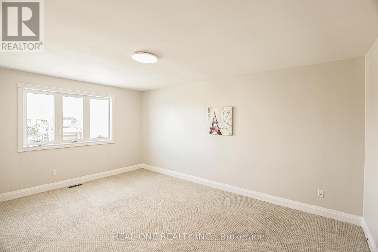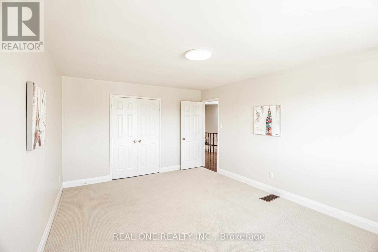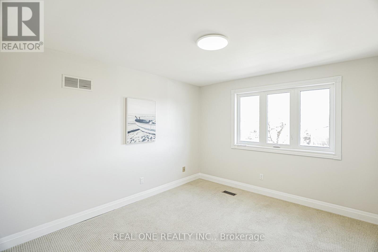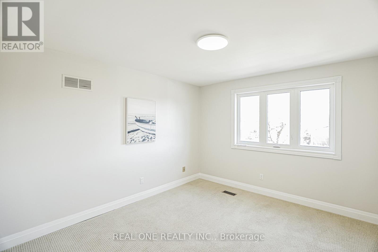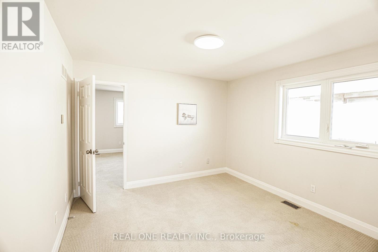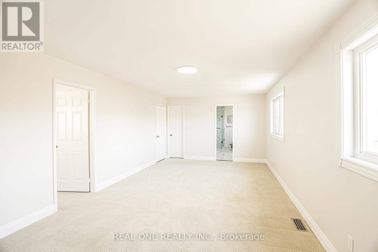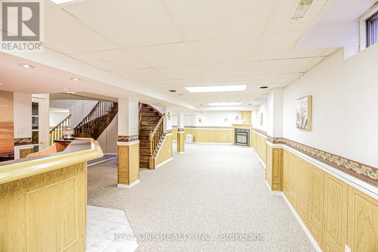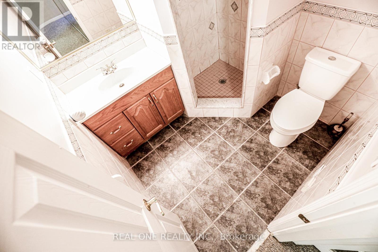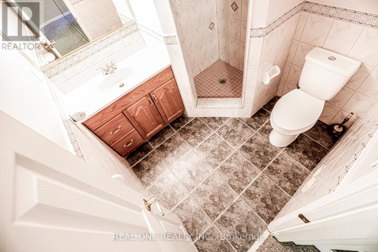621 Winterton Way Mississauga, Ontario L5R 3J3
$1,699,900
Absolutely Stunning! Step into this exquisite home, where countless upgrades await. A brand-new gourmet kitchen, complemented by state-of-the-art appliances, sets the stage for modern living. Enjoy enhanced comfort and energy efficiency with newly installed Vinyl Pro windowsfeaturing a sleek casement design, triple-pane glass, Low-E coating, and argon gas filling.This home shines with newly renovated washrooms, fresh designer paint, a stylish new range and hood, and thoughtfully placed pot lights and LED ceiling fixtures that create a warm, contemporary ambiance.Spanning approximately 3,184 sq. ft. above grade, plus a spacious basement, this detached two-story haven offers five bedrooms and four washrooms. Elegance is on full display with gleaming hardwood flooring on the main level and a grand spiral oak staircase that makes a lasting impression.Prime Location: Just minutes from Highways 403, 407, and 401, with Square One Shopping Centre a short drive away. Enjoy easy access to top-tier restaurants, parks, and grocery storeseverything you need right at your doorstep! (id:61015)
Open House
This property has open houses!
2:00 pm
Ends at:4:00 pm
Property Details
| MLS® Number | W12114433 |
| Property Type | Single Family |
| Community Name | Hurontario |
| Parking Space Total | 5 |
Building
| Bathroom Total | 4 |
| Bedrooms Above Ground | 5 |
| Bedrooms Total | 5 |
| Appliances | Dishwasher, Dryer, Range, Washer, Refrigerator |
| Basement Development | Finished |
| Basement Type | N/a (finished) |
| Construction Style Attachment | Detached |
| Cooling Type | Central Air Conditioning |
| Exterior Finish | Brick |
| Fireplace Present | Yes |
| Flooring Type | Hardwood, Carpeted |
| Foundation Type | Concrete |
| Half Bath Total | 1 |
| Heating Fuel | Natural Gas |
| Heating Type | Forced Air |
| Stories Total | 2 |
| Size Interior | 3,000 - 3,500 Ft2 |
| Type | House |
| Utility Water | Municipal Water |
Parking
| Attached Garage | |
| Garage |
Land
| Acreage | No |
| Sewer | Sanitary Sewer |
| Size Depth | 109 Ft |
| Size Frontage | 45 Ft |
| Size Irregular | 45 X 109 Ft |
| Size Total Text | 45 X 109 Ft |
Rooms
| Level | Type | Length | Width | Dimensions |
|---|---|---|---|---|
| Second Level | Primary Bedroom | 7 m | 3.76 m | 7 m x 3.76 m |
| Second Level | Bedroom 2 | 5.79 m | 3.45 m | 5.79 m x 3.45 m |
| Second Level | Bedroom 3 | 3.75 m | 3.45 m | 3.75 m x 3.45 m |
| Second Level | Bedroom 4 | 5.08 m | 3.65 m | 5.08 m x 3.65 m |
| Main Level | Living Room | 5.89 m | 3.45 m | 5.89 m x 3.45 m |
| Main Level | Dining Room | 4.57 m | 3.45 m | 4.57 m x 3.45 m |
| Main Level | Kitchen | 7 m | 3.76 m | 7 m x 3.76 m |
| Main Level | Family Room | 5.74 m | 3.65 m | 5.74 m x 3.65 m |
| Main Level | Den | 3.65 m | 2.95 m | 3.65 m x 2.95 m |
https://www.realtor.ca/real-estate/28239195/621-winterton-way-mississauga-hurontario-hurontario
Contact Us
Contact us for more information


