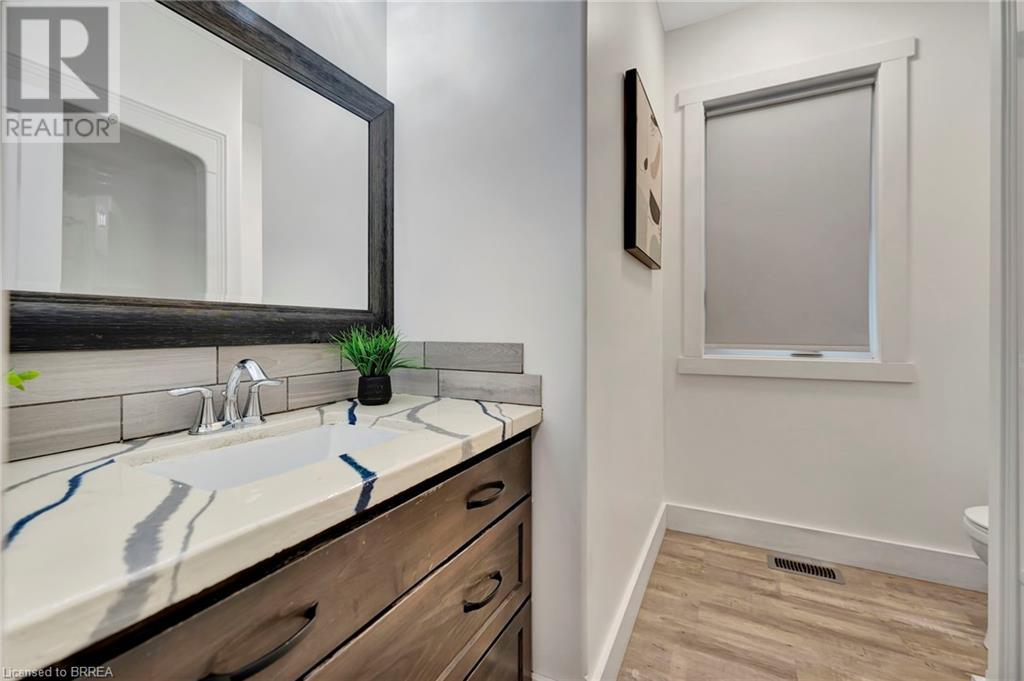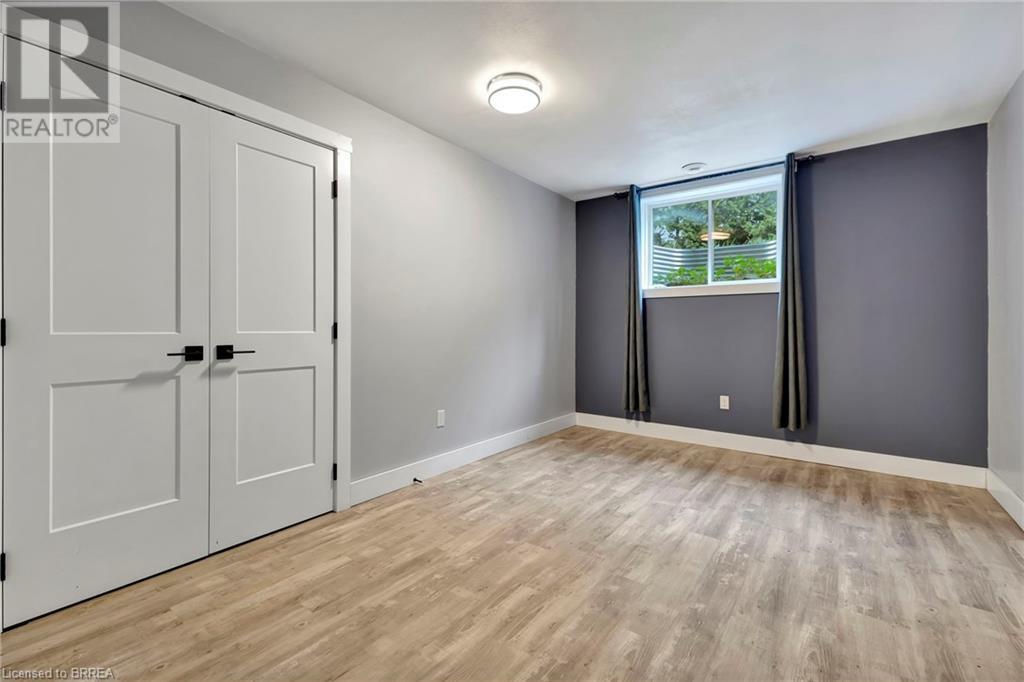624 12th Concession Road Langton, Ontario N0E 1G0
$999,900
Welcome to this stunning country retreat! This beautiful brick and stone home offers 6 spacious bedrooms, with 3 on the main floor and 3 in the lower level, providing ample space for family and guests. The home boasts a beautifully done open-concept design, with a chef’s dream kitchen that overlooks the cozy living room. The kitchen features stylish dual-tone cabinetry with a rich wood island, along with a corner pantry and built-in wall oven. Just off the kitchen is a bright and airy dinette area with access to a lovely outdoor patio, perfect for entertaining. The main floor also includes a primary bedroom suite with its own private ensuite bathroom, along with two additional bedrooms and convenient main floor laundry. Descend into the expansive basement, where you'll find a huge recreational room, ideal for hosting gatherings or enjoying family time. The lower level also includes three additional bedrooms and another full bathroom, making it perfect for a large family or those who enjoy having extra space. This home is equipped with modern conveniences including a Generac generator and a full sprinkler system in the yard for easy maintenance. The property also features a 30x36 heated shop with its own 100-amp service, providing ample room for hobbies, storage, or work projects. Situated on a peaceful country lot, this property offers the perfect blend of luxury, comfort, and practicality. Don’t miss your chance to own this exceptional country home! (id:61015)
Property Details
| MLS® Number | 40698611 |
| Property Type | Single Family |
| Features | Country Residential |
| Parking Space Total | 9 |
Building
| Bathroom Total | 3 |
| Bedrooms Above Ground | 3 |
| Bedrooms Below Ground | 3 |
| Bedrooms Total | 6 |
| Appliances | Dishwasher, Dryer, Refrigerator, Stove, Washer, Microwave Built-in |
| Architectural Style | Bungalow |
| Basement Development | Finished |
| Basement Type | Full (finished) |
| Construction Style Attachment | Detached |
| Cooling Type | Central Air Conditioning |
| Exterior Finish | Brick, Stone |
| Foundation Type | Poured Concrete |
| Heating Fuel | Natural Gas |
| Heating Type | Forced Air |
| Stories Total | 1 |
| Size Interior | 2,771 Ft2 |
| Type | House |
| Utility Water | Sand Point |
Parking
| Attached Garage | |
| Detached Garage |
Land
| Acreage | No |
| Landscape Features | Lawn Sprinkler |
| Sewer | Septic System |
| Size Frontage | 130 Ft |
| Size Total Text | 1/2 - 1.99 Acres |
| Zoning Description | A |
Rooms
| Level | Type | Length | Width | Dimensions |
|---|---|---|---|---|
| Lower Level | Recreation Room | 29'9'' x 21'5'' | ||
| Lower Level | Utility Room | 13'10'' x 12'2'' | ||
| Lower Level | Bedroom | 13'10'' x 10'2'' | ||
| Lower Level | Bedroom | 13'8'' x 10'9'' | ||
| Lower Level | 3pc Bathroom | 5'1'' x 10'9'' | ||
| Lower Level | Bonus Room | 12'8'' x 11'11'' | ||
| Lower Level | Bedroom | 9'10'' x 11'11'' | ||
| Main Level | Bedroom | 8'10'' x 11'11'' | ||
| Main Level | Bedroom | 11'11'' x 11'11'' | ||
| Main Level | Full Bathroom | 8'5'' x 7'8'' | ||
| Main Level | Primary Bedroom | 15'11'' x 13'5'' | ||
| Main Level | 4pc Bathroom | 8'9'' x 8'6'' | ||
| Main Level | Laundry Room | 8'9'' x 7'8'' | ||
| Main Level | Pantry | 5'3'' x 4'2'' | ||
| Main Level | Kitchen | 13'4'' x 17'1'' | ||
| Main Level | Dining Room | 13'7'' x 17'2'' | ||
| Main Level | Living Room | 17'11'' x 16'6'' | ||
| Main Level | Foyer | 5'2'' x 6'9'' |
https://www.realtor.ca/real-estate/27977632/624-12th-concession-road-langton
Contact Us
Contact us for more information
















































