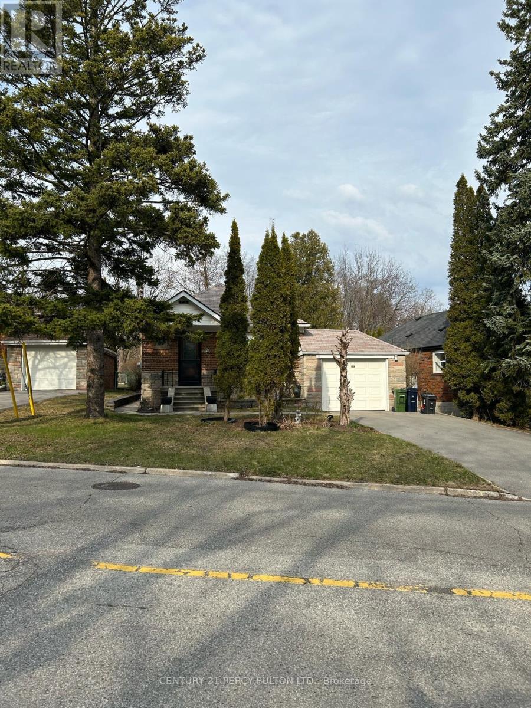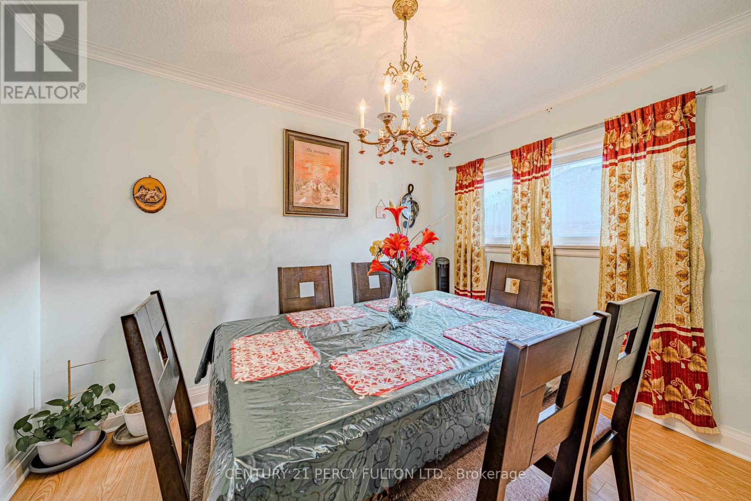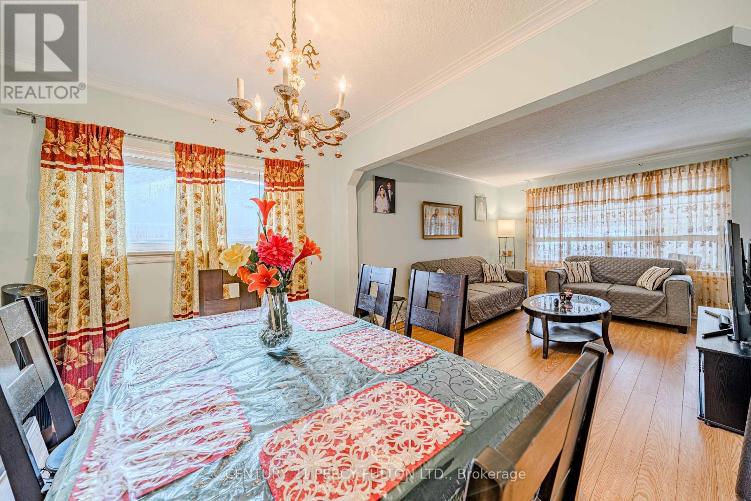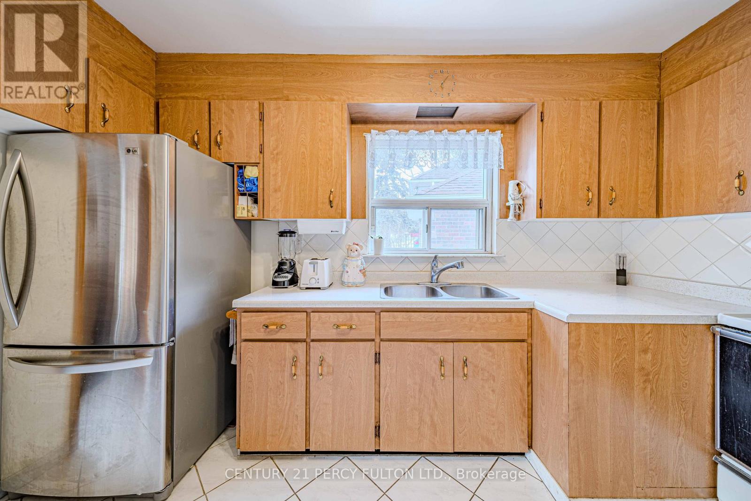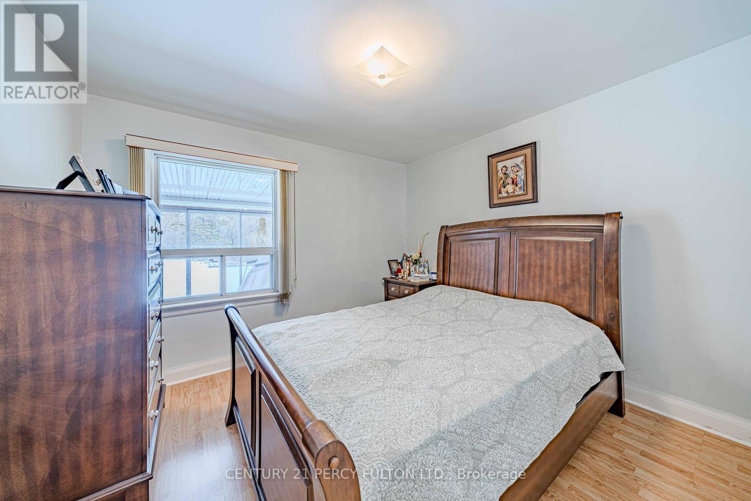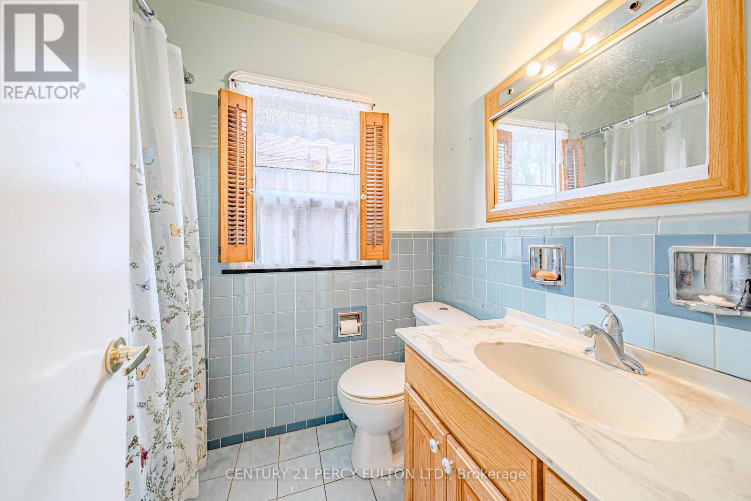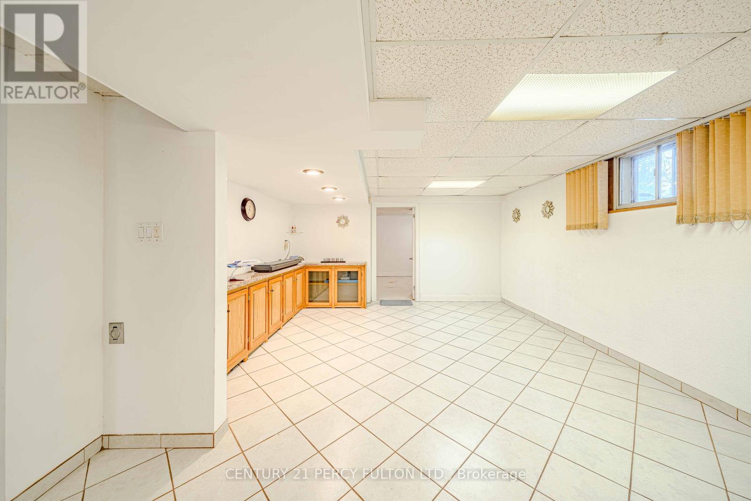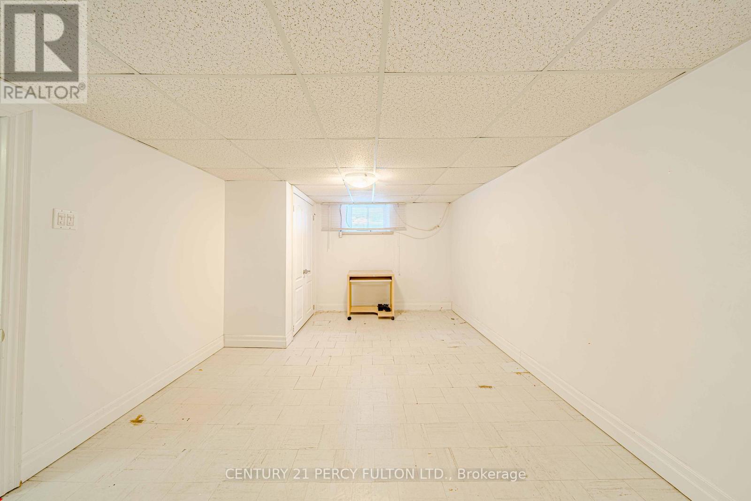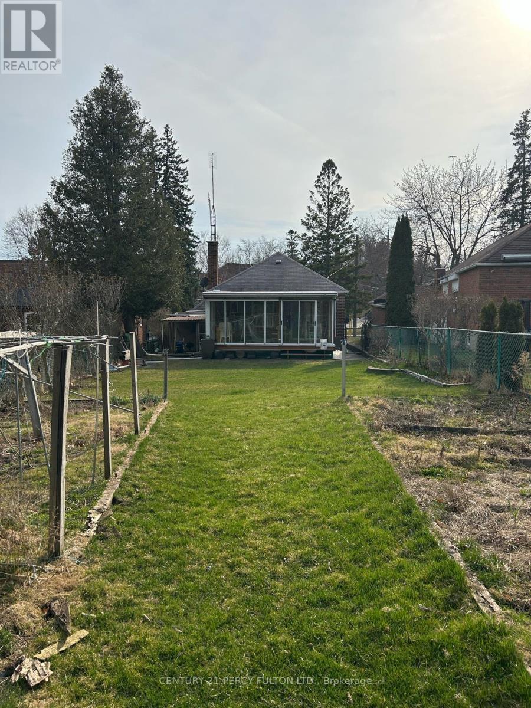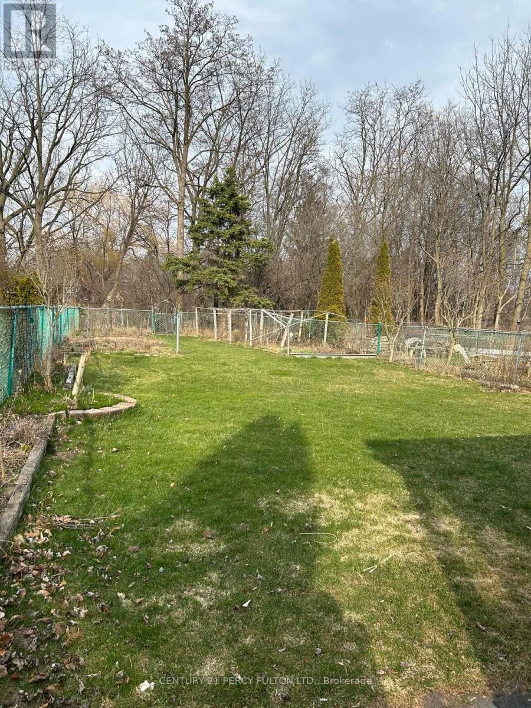63 Midland Avenue Toronto, Ontario M1N 3Z8
$999,000
Nestled in the heart of tranquil Cliffside Village, this charming brick bungalow boasts 3 generously sized bdrms that offer ample space for comfortable living. The bungalow sits on a sprawling lot measuring an impressive 50 feet x 157 Irregular feet backing onto Ravine providing a perfect retreat for anyone who values privacy. Upon entering, you will be greeted with a warm & inviting atmosphere, complete with hardwood floors. The sunroom is a delightful addition that offers extra interior space while allowing you to soak in the beauty of nature outside your window. The finished basement provides extra living space, allowing you to accommodate additional family members with a kitchen, bedroom, fireplace & 4pc washroom. Conveniently located near parks, TTC, Cliffside Plaza, and the iconic Scarborough Bluffs, this home is also within the coveted Chine Drive P.S. and R.H. King Academy school districts.** Lot size: 26.02 ft x 157.52 ft x 50.46 ft x 167.27 ft Irregular* (id:61015)
Property Details
| MLS® Number | E11955400 |
| Property Type | Single Family |
| Neigbourhood | Cliffside |
| Community Name | Cliffcrest |
| Features | In-law Suite |
| Parking Space Total | 4 |
Building
| Bathroom Total | 2 |
| Bedrooms Above Ground | 3 |
| Bedrooms Below Ground | 1 |
| Bedrooms Total | 4 |
| Appliances | Blinds, Hood Fan, Stove, Window Coverings, Refrigerator |
| Architectural Style | Bungalow |
| Basement Development | Finished |
| Basement Features | Apartment In Basement |
| Basement Type | N/a (finished) |
| Construction Style Attachment | Detached |
| Cooling Type | Central Air Conditioning |
| Exterior Finish | Brick |
| Fireplace Present | Yes |
| Flooring Type | Hardwood |
| Foundation Type | Block |
| Heating Fuel | Natural Gas |
| Heating Type | Forced Air |
| Stories Total | 1 |
| Type | House |
Parking
| Attached Garage |
Land
| Acreage | No |
| Sewer | Sanitary Sewer |
Rooms
| Level | Type | Length | Width | Dimensions |
|---|---|---|---|---|
| Basement | Bedroom 4 | 11.48 m | 10.5 m | 11.48 m x 10.5 m |
| Basement | Bathroom | 6.33 m | 4.46 m | 6.33 m x 4.46 m |
| Basement | Kitchen | 10.33 m | 6.89 m | 10.33 m x 6.89 m |
| Basement | Recreational, Games Room | 19.96 m | 10.76 m | 19.96 m x 10.76 m |
| Main Level | Foyer | Measurements not available | ||
| Main Level | Kitchen | 8.86 m | 12.73 m | 8.86 m x 12.73 m |
| Main Level | Living Room | 10.93 m | 13.52 m | 10.93 m x 13.52 m |
| Main Level | Dining Room | 10.93 m | 8.04 m | 10.93 m x 8.04 m |
| Main Level | Primary Bedroom | 10.96 m | 10.14 m | 10.96 m x 10.14 m |
| Main Level | Bedroom 2 | 10.89 m | 8.86 m | 10.89 m x 8.86 m |
| Main Level | Bedroom 3 | 8.99 m | 13.39 m | 8.99 m x 13.39 m |
| Main Level | Bathroom | 5.18 m | 6.89 m | 5.18 m x 6.89 m |
https://www.realtor.ca/real-estate/27879530/63-midland-avenue-toronto-cliffcrest-cliffcrest
Contact Us
Contact us for more information



