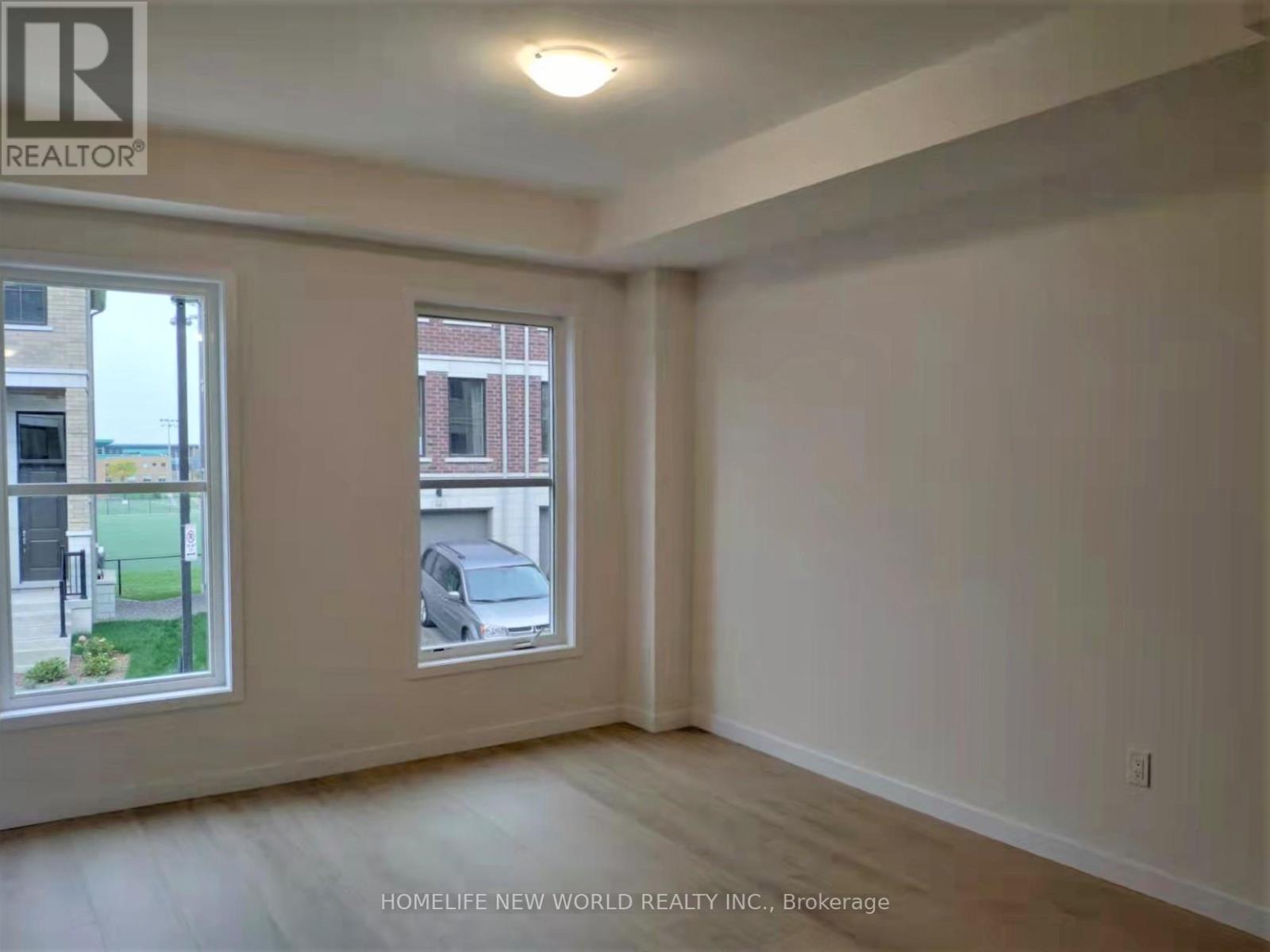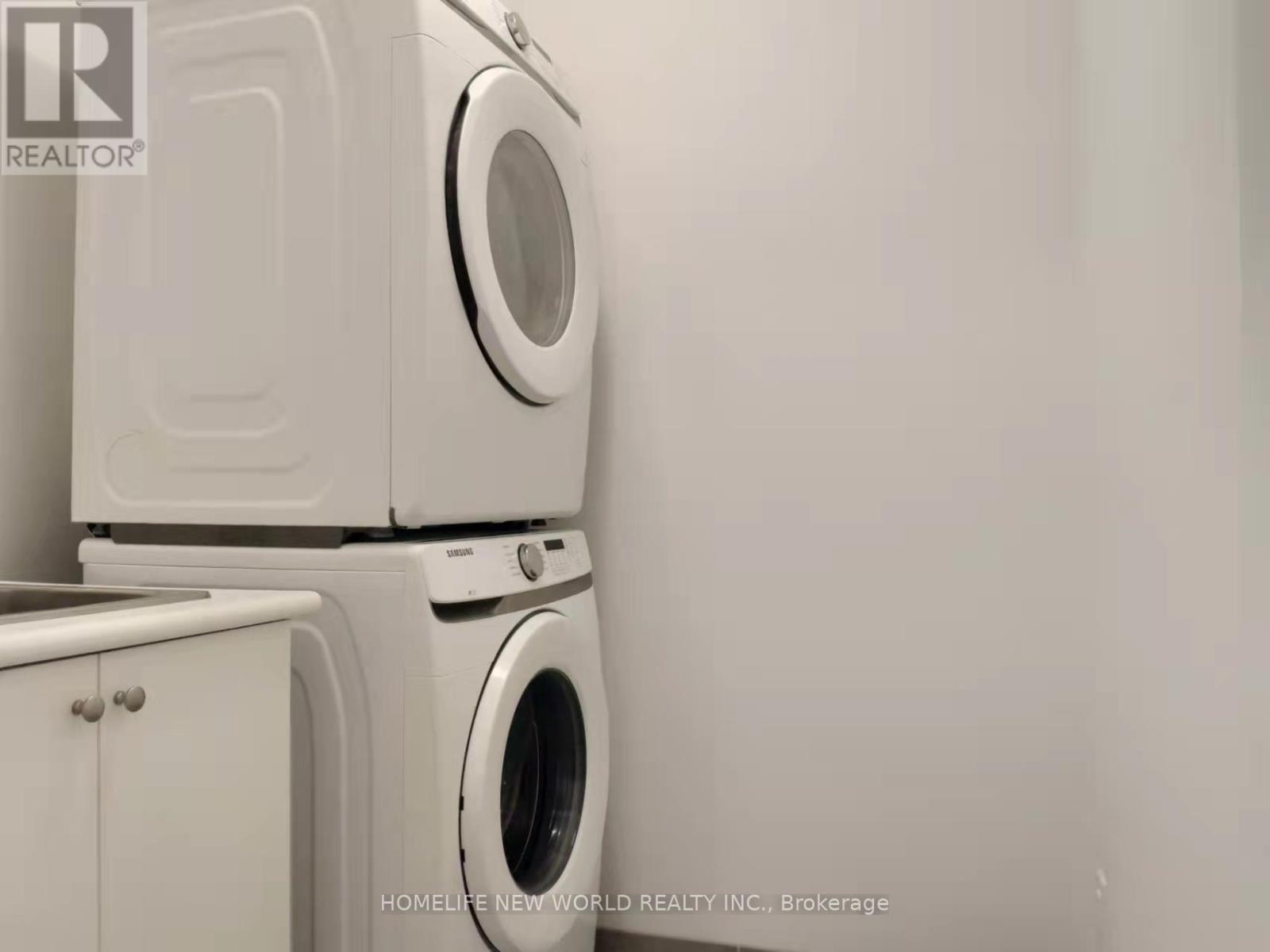63 Seacoasts Circle Vaughan, Ontario L6A 5B8
$3,650 Monthly
Heres a clean and professional paragraph version of your townhome description: This spacious townhome is located in the heart of Maple and offers 3 large bedrooms, 1 additional recreational room on the lower fl, and 3 washrooms, providing plenty of space for your family. With over 1841 square feet of living space, this home is designed for comfort and functionality. Its just a 6-minute walk to the Maple GO Station, making commuting a breeze, and the Maple Community Centre with parks is right across the street, perfect for outdoor activities. Families will appreciate being in the Mackenzie Glen School zone, and you are just steps away from Walmart, Lowes, restaurants, and more for everyday convenience. Inside, youll find an open-concept main floor, a professionally finished kitchen, and a functional layout with designer laminate flooring and high ceilings throughout. The double car garage adds extra convenience and storage space. This townhome is ideal for those looking to live in a vibrant, family-friendly community. (id:61015)
Property Details
| MLS® Number | N12033038 |
| Property Type | Single Family |
| Community Name | Maple |
| Amenities Near By | Hospital, Public Transit, Schools |
| Community Features | Community Centre |
| Features | Lane, Carpet Free |
| Parking Space Total | 2 |
Building
| Bathroom Total | 3 |
| Bedrooms Above Ground | 3 |
| Bedrooms Below Ground | 1 |
| Bedrooms Total | 4 |
| Age | 0 To 5 Years |
| Amenities | Separate Heating Controls |
| Appliances | Water Heater - Tankless, Garage Door Opener Remote(s) |
| Basement Development | Finished |
| Basement Type | N/a (finished) |
| Construction Style Attachment | Attached |
| Cooling Type | Central Air Conditioning, Ventilation System |
| Exterior Finish | Brick, Stone |
| Fireplace Present | Yes |
| Flooring Type | Laminate |
| Foundation Type | Concrete |
| Half Bath Total | 1 |
| Heating Fuel | Natural Gas |
| Heating Type | Forced Air |
| Stories Total | 3 |
| Size Interior | 1,500 - 2,000 Ft2 |
| Type | Row / Townhouse |
| Utility Water | Municipal Water |
Parking
| Garage |
Land
| Acreage | No |
| Land Amenities | Hospital, Public Transit, Schools |
| Sewer | Sanitary Sewer |
Rooms
| Level | Type | Length | Width | Dimensions |
|---|---|---|---|---|
| Second Level | Primary Bedroom | 4.26 m | 3.85 m | 4.26 m x 3.85 m |
| Second Level | Bedroom 2 | 3.31 m | 2.75 m | 3.31 m x 2.75 m |
| Second Level | Bedroom 3 | 3.32 m | 2.87 m | 3.32 m x 2.87 m |
| Lower Level | Recreational, Games Room | 4.75 m | 3.28 m | 4.75 m x 3.28 m |
| Ground Level | Great Room | 5.73 m | 3.29 m | 5.73 m x 3.29 m |
| Ground Level | Kitchen | 3.64 m | 3.01 m | 3.64 m x 3.01 m |
| Ground Level | Dining Room | 3.4 m | 3.29 m | 3.4 m x 3.29 m |
https://www.realtor.ca/real-estate/28054776/63-seacoasts-circle-vaughan-maple-maple
Contact Us
Contact us for more information





















