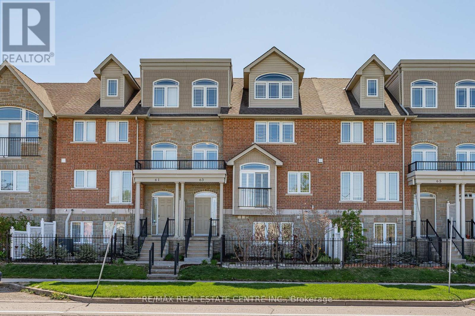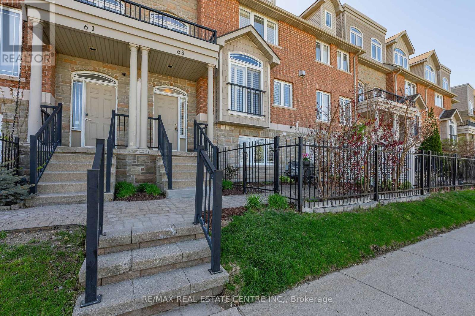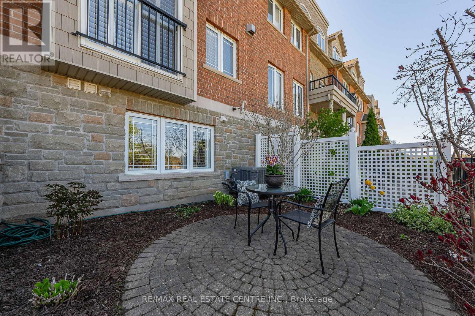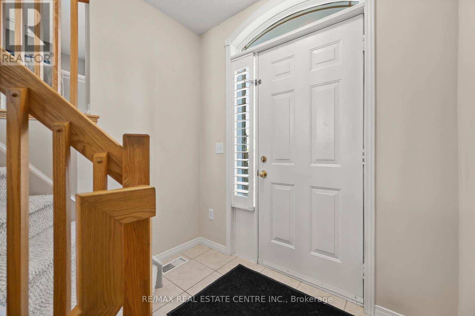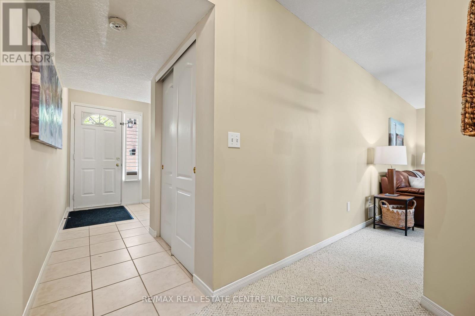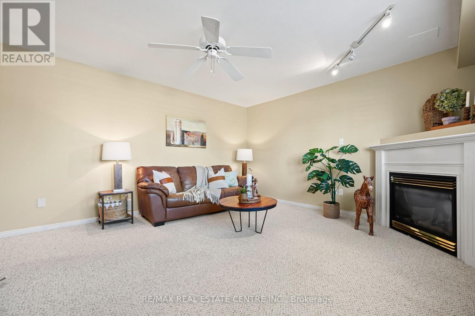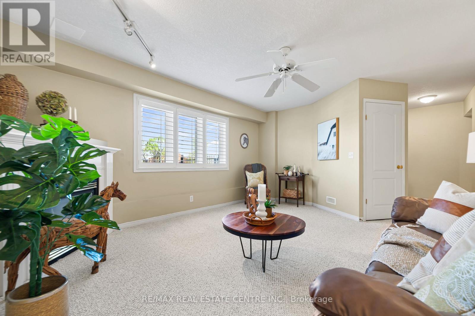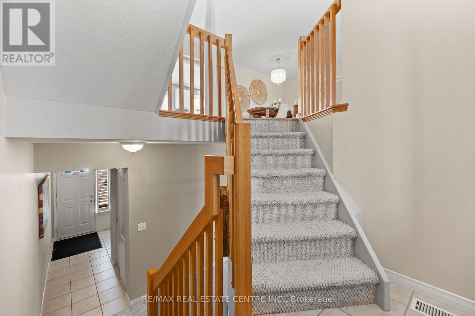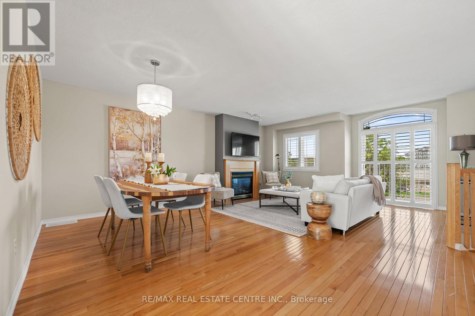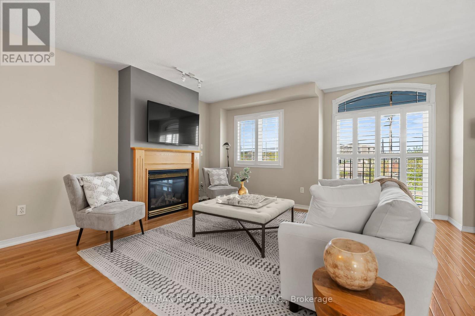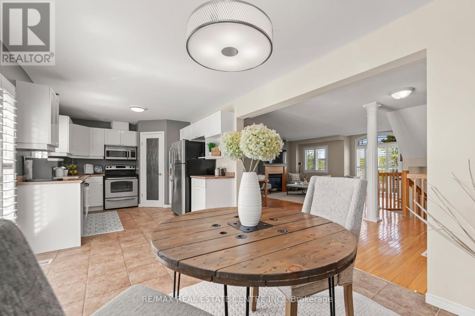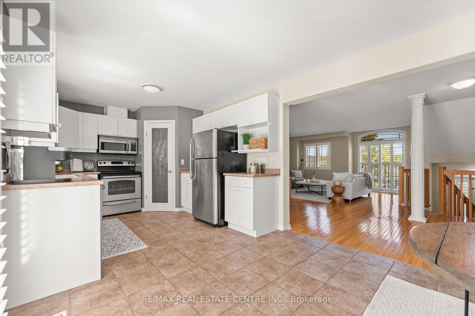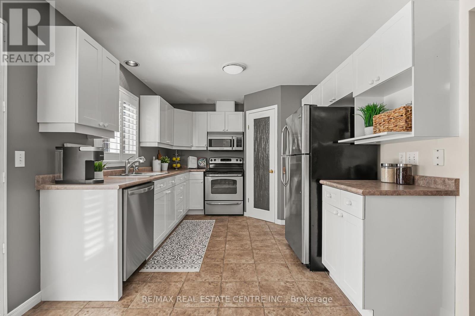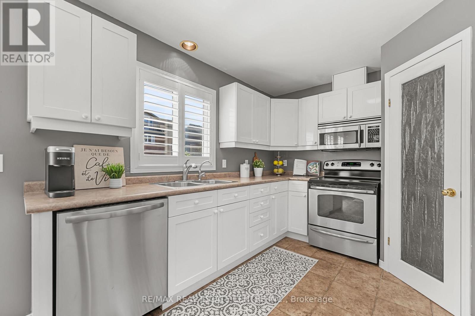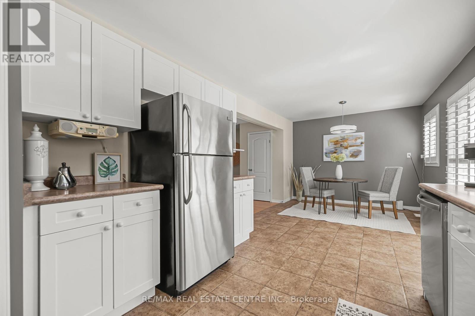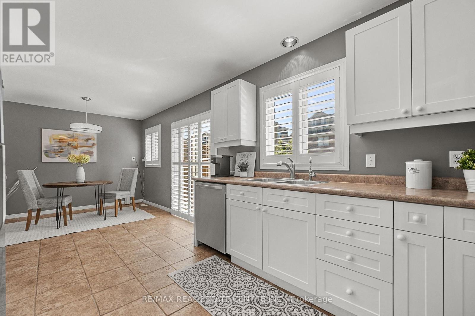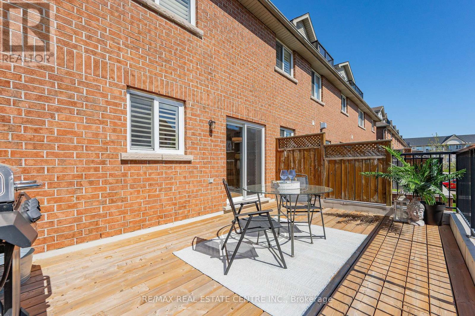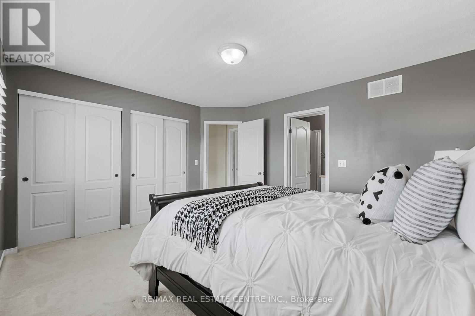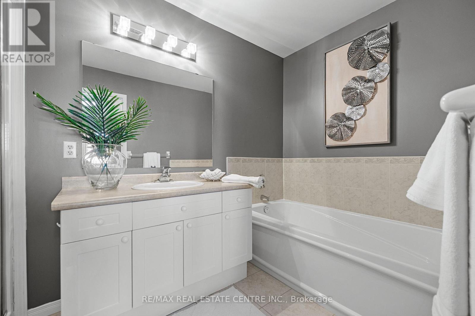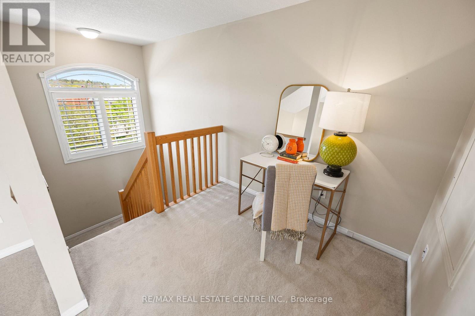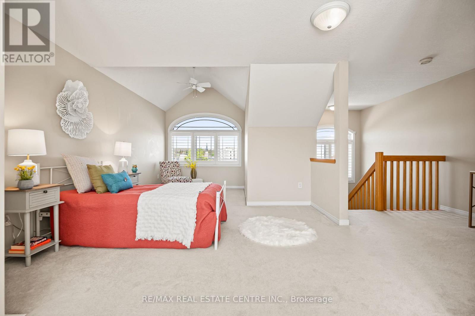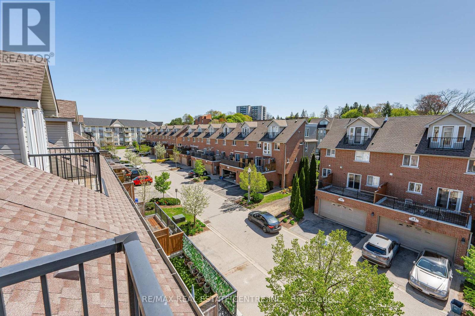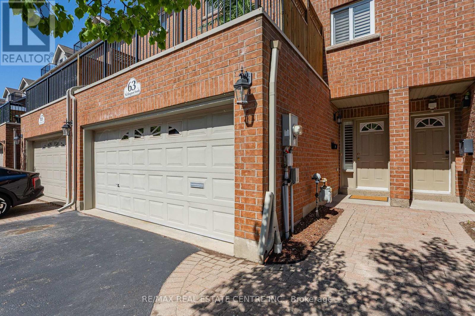63 Wellington South Cambridge, Ontario N1R 8N4
$699,900Maintenance, Insurance
$236 Monthly
Maintenance, Insurance
$236 MonthlyWelcome to this beautifully maintained multi-level home offering just over 2600 sqft, blending luxury, comfort, and functionality. The exterior features a striking combination of siding and stonework, while custom California shutters enhance every room across all levels, providing a polished, cohesive look and optimal light control. Inside, the main level boasts gleaming hardwood floors, a spacious living and dining area, and a chefs kitchen with a walk-in pantry - perfect for both everyday living and entertaining. Enjoy the warmth of a gas fireplace on both the main and lower levels, ideal for cozy evenings. From the main floor, walk out onto a brand-new, expansive deck, perfect for hosting or relaxing outdoors. On the 3rd level, the primary bedroom offers a spa-like ensuite and generous walk-in closet, and the second bedroom also features a private ensuite, ideal for guests or family. A bright 4th level with vaulted ceilings offers incredible flexibility and includes walk-out access to a second private deck. Ideal as a third bedroom, home office, reading nook, or studio. This property combines elegant features with smart design, offering ample indoor and outdoor living. Parking is no issue with a 2-car garage and 2-car driveway, offering room for up to 4 vehicles, plus extra visitor parking. Whether entertaining guests or enjoying a quiet night by the fire, this home is built for comfort and style. Convenient walking distance to trails along the Grand River, farmers market, cafes, Dunfield Theatre, Southworks & University of Waterloo School of Architecture. (id:61015)
Open House
This property has open houses!
2:00 pm
Ends at:4:00 pm
Property Details
| MLS® Number | X12142121 |
| Property Type | Single Family |
| Neigbourhood | Galt |
| Amenities Near By | Park, Place Of Worship, Schools |
| Community Features | Pet Restrictions, Community Centre |
| Equipment Type | Water Heater |
| Features | Balcony |
| Parking Space Total | 4 |
| Rental Equipment Type | Water Heater |
| Structure | Deck |
Building
| Bathroom Total | 3 |
| Bedrooms Above Ground | 3 |
| Bedrooms Total | 3 |
| Amenities | Fireplace(s) |
| Appliances | Garage Door Opener Remote(s), Central Vacuum, Water Meter, Water Softener, Dishwasher, Dryer, Garage Door Opener, Microwave, Stove, Washer, Window Coverings, Refrigerator |
| Architectural Style | Multi-level |
| Cooling Type | Central Air Conditioning |
| Exterior Finish | Stone, Brick |
| Fireplace Present | Yes |
| Fireplace Total | 2 |
| Half Bath Total | 1 |
| Heating Fuel | Natural Gas |
| Heating Type | Forced Air |
| Size Interior | 2,500 - 2,749 Ft2 |
| Type | Row / Townhouse |
Parking
| Attached Garage | |
| Garage |
Land
| Acreage | No |
| Land Amenities | Park, Place Of Worship, Schools |
| Zoning Description | C1r1 |
Rooms
| Level | Type | Length | Width | Dimensions |
|---|---|---|---|---|
| Second Level | Living Room | 4.39 m | 7.16 m | 4.39 m x 7.16 m |
| Second Level | Dining Room | 2.26 m | 7.21 m | 2.26 m x 7.21 m |
| Second Level | Eating Area | 3.02 m | 3.53 m | 3.02 m x 3.53 m |
| Second Level | Kitchen | 3.02 m | 3.66 m | 3.02 m x 3.66 m |
| Third Level | Bathroom | 3.45 m | 1.8 m | 3.45 m x 1.8 m |
| Third Level | Bathroom | 1.8 m | 3.51 m | 1.8 m x 3.51 m |
| Third Level | Primary Bedroom | 4.93 m | 5.18 m | 4.93 m x 5.18 m |
| Third Level | Bedroom | 3.68 m | 4.27 m | 3.68 m x 4.27 m |
| Lower Level | Family Room | 4.06 m | 5 m | 4.06 m x 5 m |
| Lower Level | Utility Room | 2.46 m | 3.61 m | 2.46 m x 3.61 m |
| Lower Level | Mud Room | 2.06 m | 3.38 m | 2.06 m x 3.38 m |
| Lower Level | Bathroom | 1.42 m | 1.55 m | 1.42 m x 1.55 m |
| Upper Level | Bedroom | 7.39 m | 5 m | 7.39 m x 5 m |
https://www.realtor.ca/real-estate/28298630/63-wellington-south-cambridge
Contact Us
Contact us for more information

