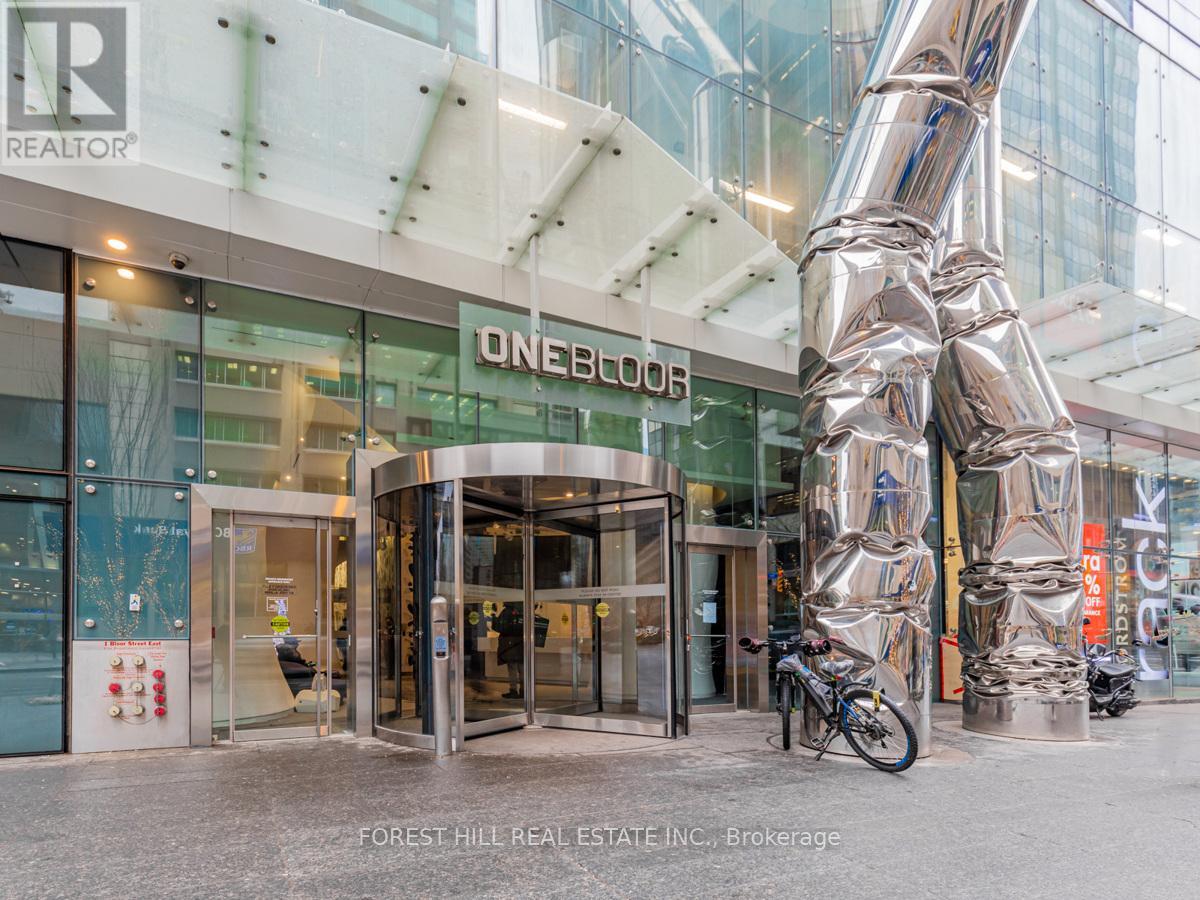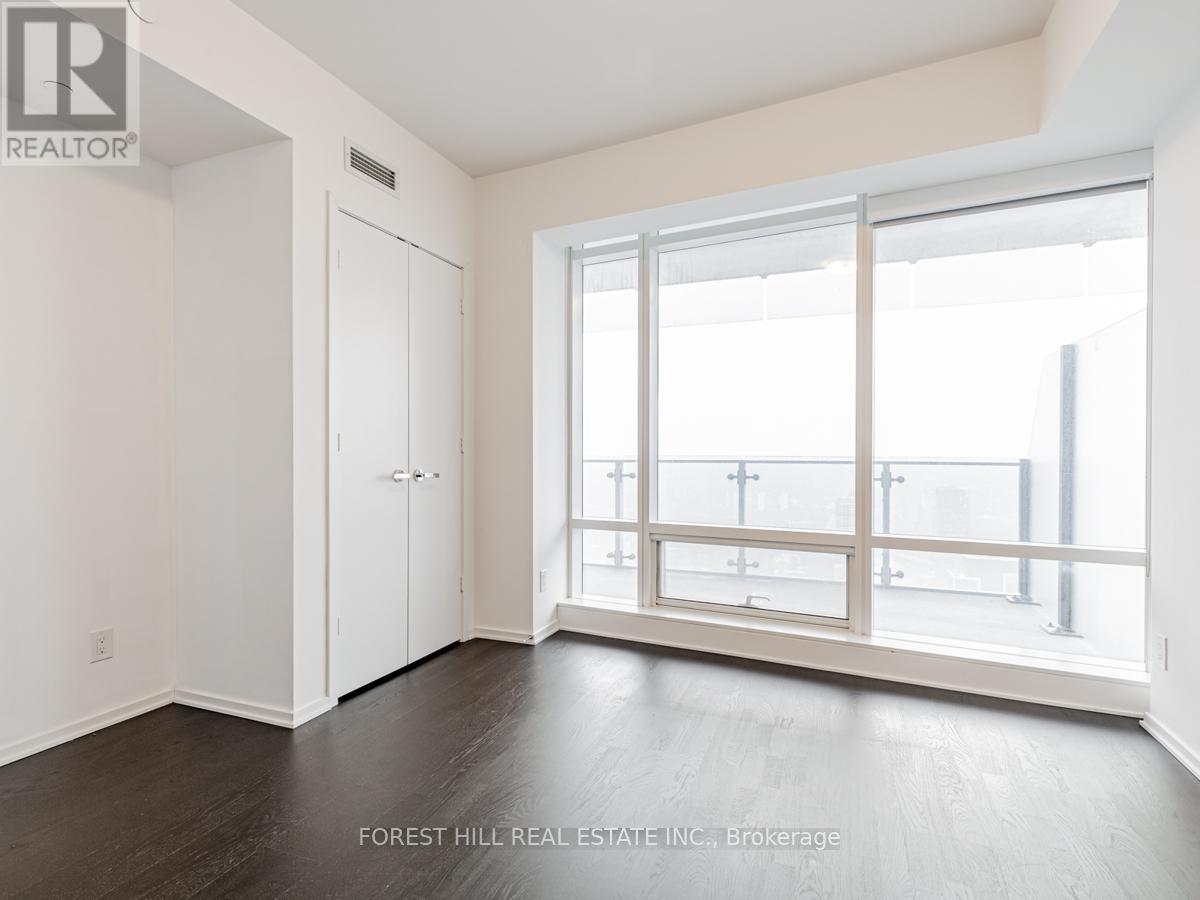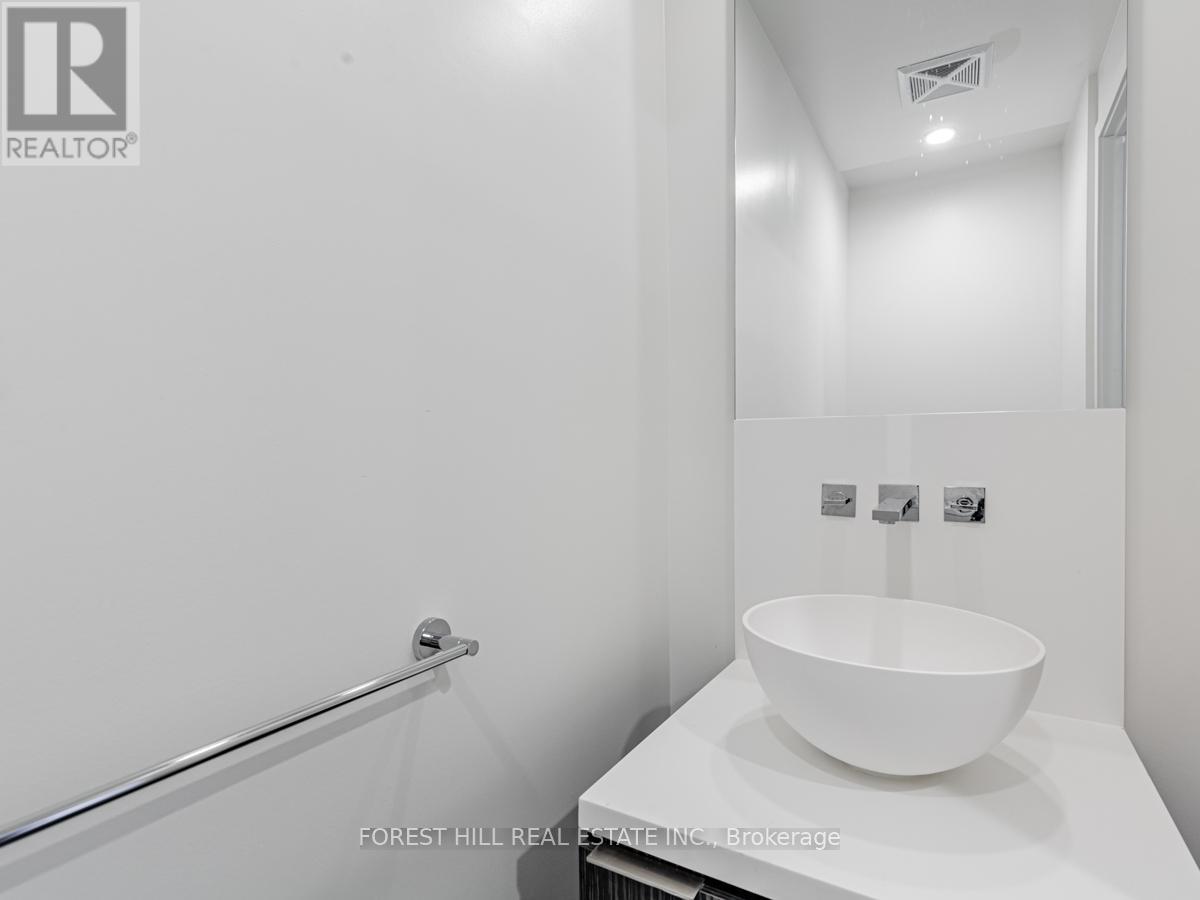6301 - 1 Bloor Street E Toronto, Ontario M4W 1A9
3 Bedroom
3 Bathroom
1,000 - 1,199 ft2
Central Air Conditioning
Forced Air
$4,800 Monthly
Location, Location! Stunning Iconic "One Bloor". Direct access to 2 subway lines. Bright and sunny 2+1 1046 sq ft unit with North, East & South views. Spilt bedroom plan with a large wrap around balcony. Hardwood floor throughout. A short walk to the stops and restaurants of Bloor and Yorkville. U of T close by. The amenities are second to none! Indoor pool, outdoor pool, spa facilities, 24 hour concierge, party room, roof top terrace and much more! *Hydro extra, locker and parking included. A must see! (id:61015)
Property Details
| MLS® Number | C12022604 |
| Property Type | Single Family |
| Community Name | Church-Yonge Corridor |
| Amenities Near By | Place Of Worship, Public Transit |
| Community Features | Pet Restrictions, Community Centre |
| Features | Balcony |
| Parking Space Total | 1 |
| View Type | View |
Building
| Bathroom Total | 3 |
| Bedrooms Above Ground | 2 |
| Bedrooms Below Ground | 1 |
| Bedrooms Total | 3 |
| Age | 6 To 10 Years |
| Amenities | Security/concierge, Exercise Centre, Party Room, Storage - Locker |
| Appliances | Cooktop, Dishwasher, Dryer, Hood Fan, Microwave, Oven, Stove, Washer, Window Coverings, Refrigerator |
| Cooling Type | Central Air Conditioning |
| Exterior Finish | Concrete |
| Flooring Type | Hardwood |
| Half Bath Total | 1 |
| Heating Fuel | Natural Gas |
| Heating Type | Forced Air |
| Size Interior | 1,000 - 1,199 Ft2 |
| Type | Apartment |
Parking
| Underground | |
| Garage |
Land
| Acreage | No |
| Land Amenities | Place Of Worship, Public Transit |
Rooms
| Level | Type | Length | Width | Dimensions |
|---|---|---|---|---|
| Flat | Living Room | 7.01 m | 4.72 m | 7.01 m x 4.72 m |
| Flat | Dining Room | 7.01 m | 4.72 m | 7.01 m x 4.72 m |
| Flat | Kitchen | 7.01 m | 4.72 m | 7.01 m x 4.72 m |
| Flat | Den | 1.63 m | 1.04 m | 1.63 m x 1.04 m |
| Flat | Primary Bedroom | 3.96 m | 2.74 m | 3.96 m x 2.74 m |
| Flat | Bedroom 2 | 3.96 m | 3.79 m | 3.96 m x 3.79 m |
| Flat | Foyer | Measurements not available |
Contact Us
Contact us for more information

































