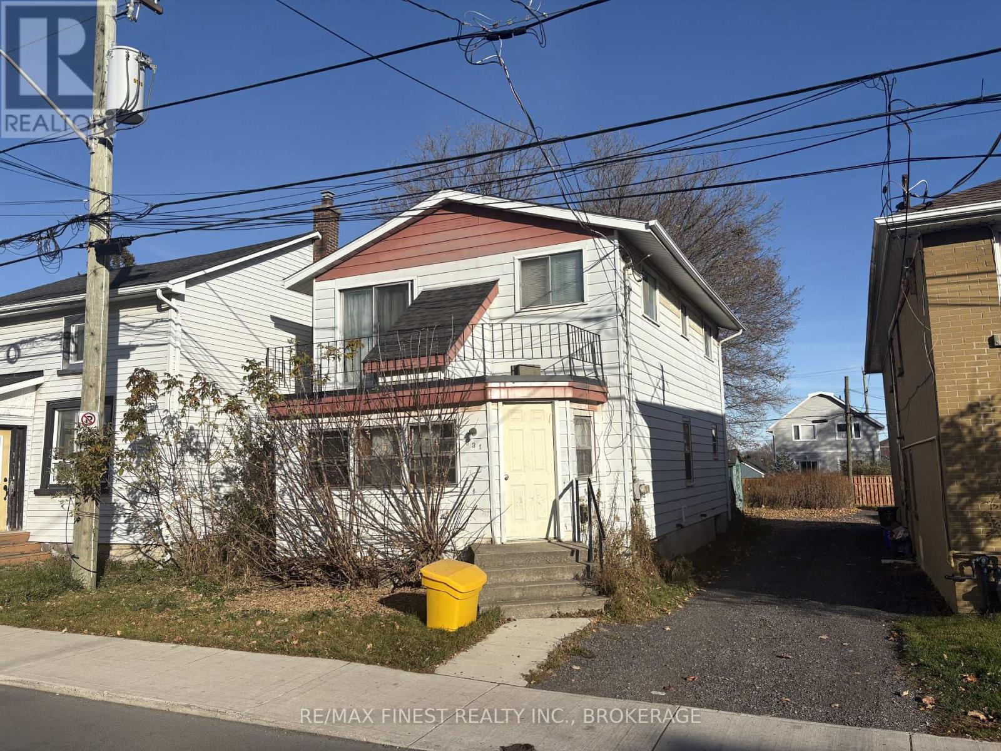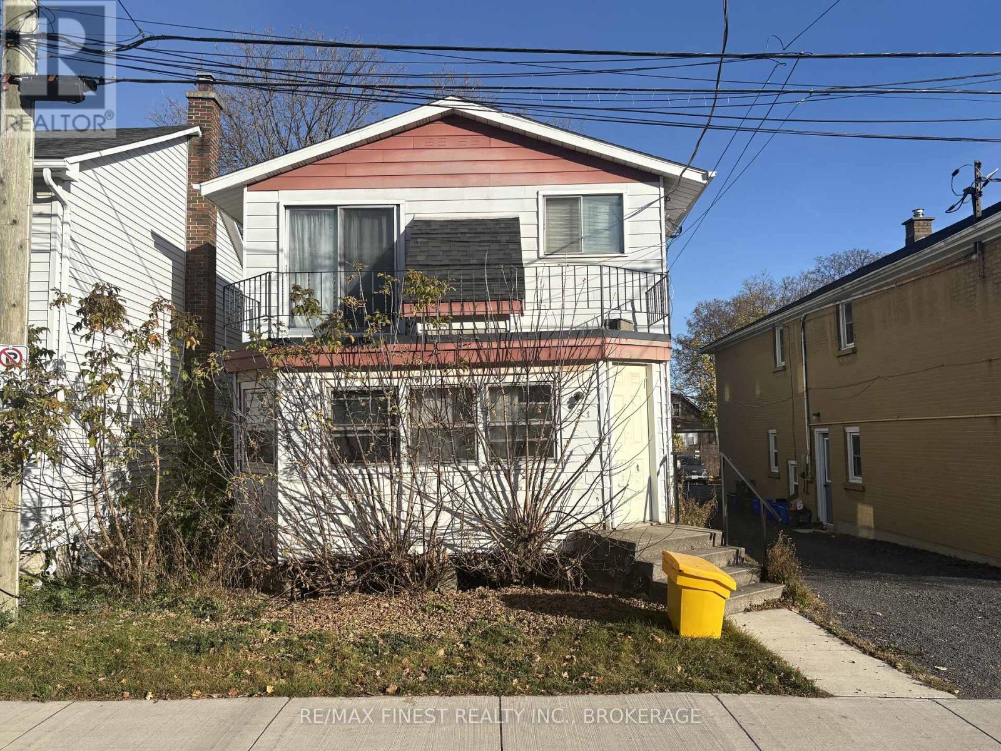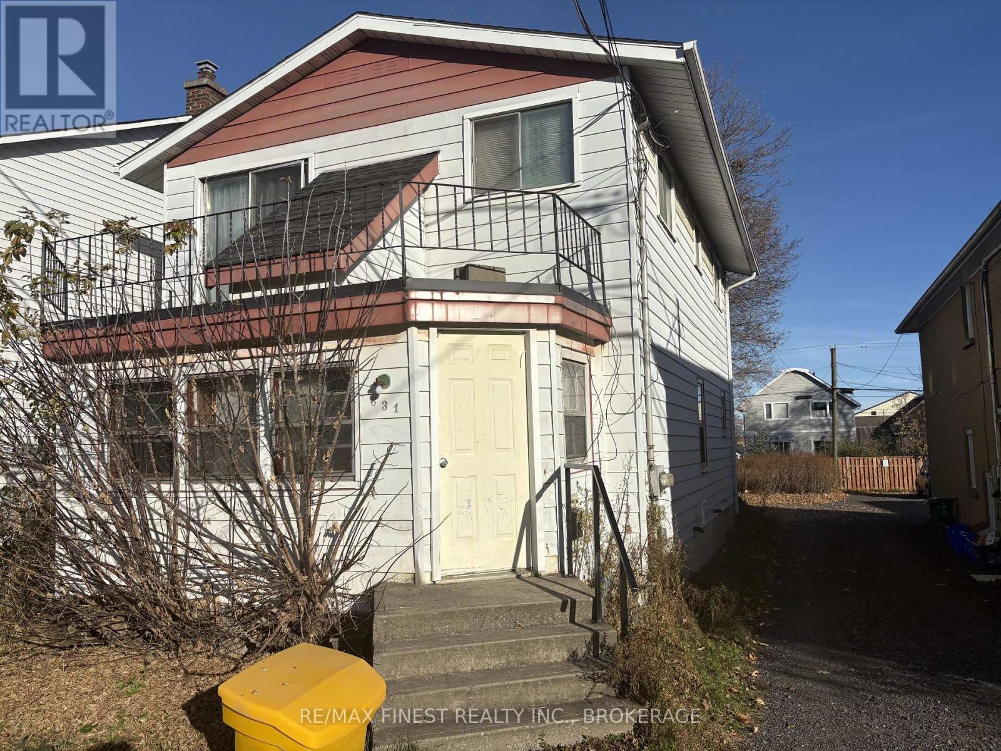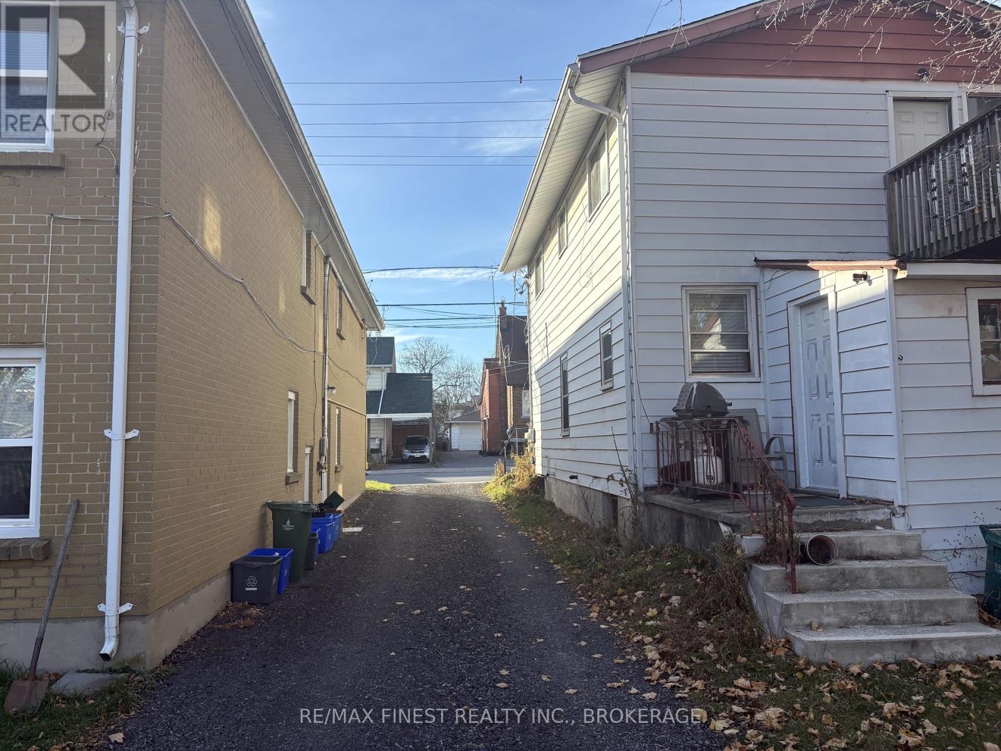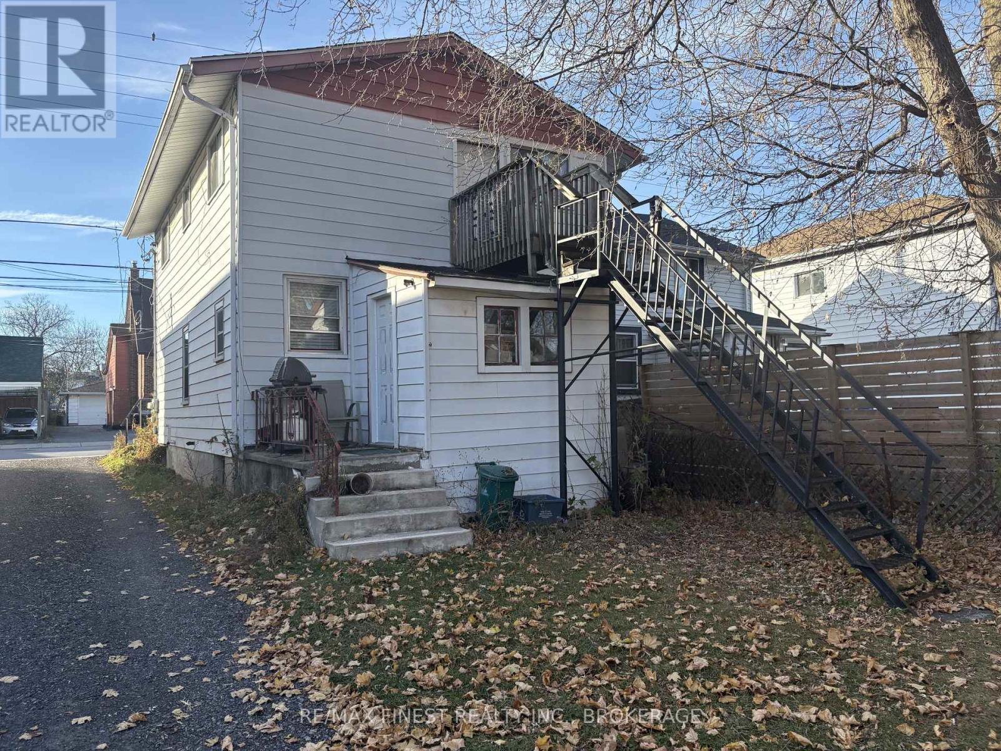631 Victoria Street Kingston, Ontario K7K 4S3
4 Bedroom
2 Bathroom
1,500 - 2,000 ft2
Forced Air
$474,900
Downtown Duplex-two 2 bedroom, 1 bathroom units. Located between Princess and Concession in a transitioning neighbourhood with infill projects and several multi-units in the immediate area. Two hydro services to the building. On a 33 x 131' lot with ample parking behind and likely opportunity for future development/addition according to initial discussions with city planning. Tenant occupied with long-term leases, minimum 24 hours notice to show. (id:61015)
Property Details
| MLS® Number | X12034494 |
| Property Type | Multi-family |
| Community Name | 22 - East of Sir John A. Blvd |
| Amenities Near By | Park |
| Parking Space Total | 2 |
| Structure | Deck, Shed |
Building
| Bathroom Total | 2 |
| Bedrooms Above Ground | 4 |
| Bedrooms Total | 4 |
| Age | 51 To 99 Years |
| Basement Type | Full |
| Exterior Finish | Aluminum Siding |
| Foundation Type | Concrete |
| Heating Fuel | Natural Gas |
| Heating Type | Forced Air |
| Stories Total | 2 |
| Size Interior | 1,500 - 2,000 Ft2 |
| Type | Duplex |
| Utility Water | Municipal Water |
Parking
| No Garage |
Land
| Acreage | No |
| Land Amenities | Park |
| Sewer | Sanitary Sewer |
| Size Depth | 131 Ft ,10 In |
| Size Frontage | 33 Ft ,3 In |
| Size Irregular | 33.3 X 131.9 Ft |
| Size Total Text | 33.3 X 131.9 Ft|under 1/2 Acre |
Rooms
| Level | Type | Length | Width | Dimensions |
|---|---|---|---|---|
| Second Level | Bedroom | 2.59 m | 3.05 m | 2.59 m x 3.05 m |
| Second Level | Bedroom 2 | 3.05 m | 3.59 m | 3.05 m x 3.59 m |
| Second Level | Bathroom | 1.52 m | 1.98 m | 1.52 m x 1.98 m |
| Second Level | Kitchen | 1.83 m | 4.27 m | 1.83 m x 4.27 m |
| Second Level | Living Room | 3.05 m | 4.57 m | 3.05 m x 4.57 m |
| Main Level | Bedroom | 2.59 m | 3.05 m | 2.59 m x 3.05 m |
| Main Level | Bedroom 2 | 3.05 m | 3.59 m | 3.05 m x 3.59 m |
| Main Level | Bathroom | 1.52 m | 1.98 m | 1.52 m x 1.98 m |
| Main Level | Kitchen | 1.83 m | 4.27 m | 1.83 m x 4.27 m |
| Main Level | Living Room | 3.05 m | 4.57 m | 3.05 m x 4.57 m |
Utilities
| Cable | Installed |
| Sewer | Installed |
Contact Us
Contact us for more information

