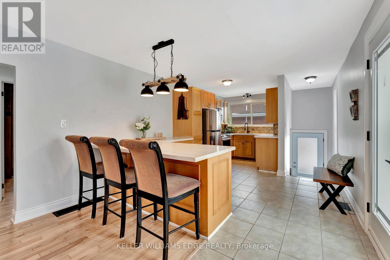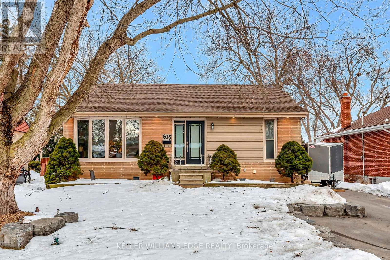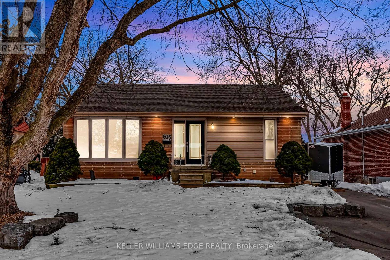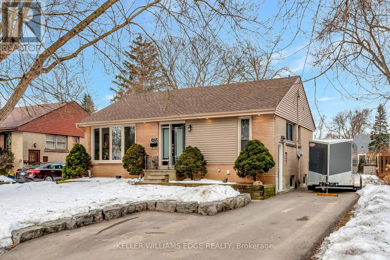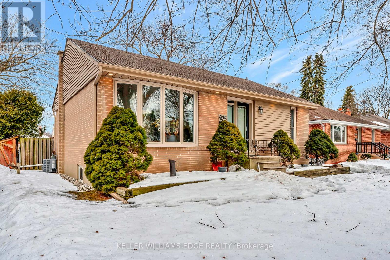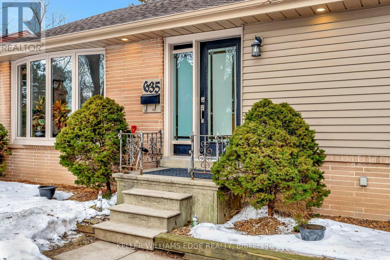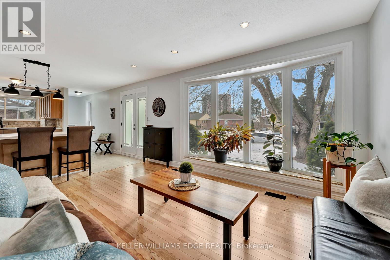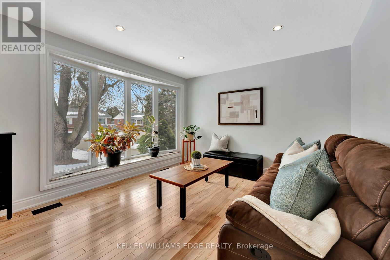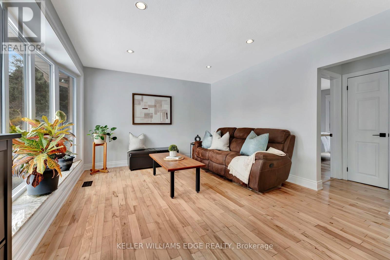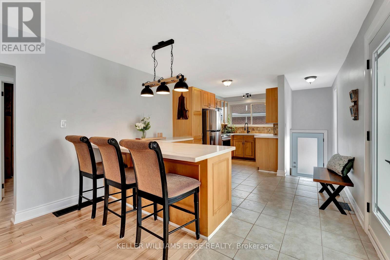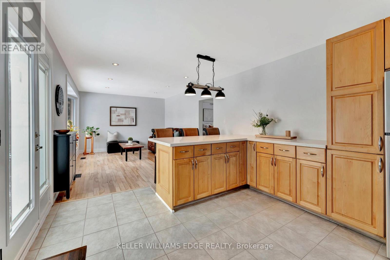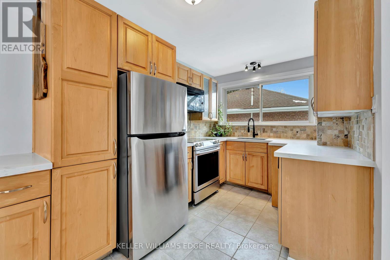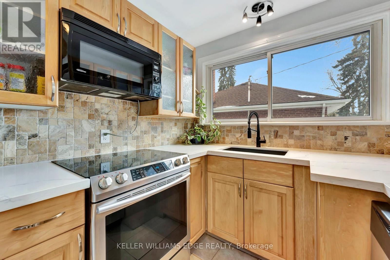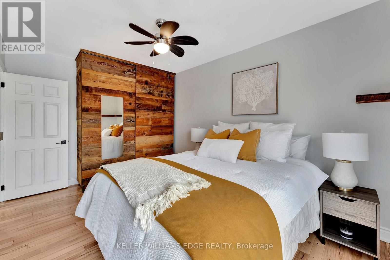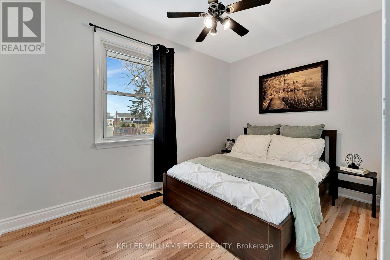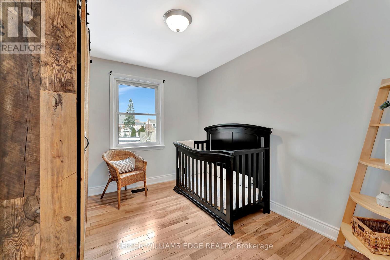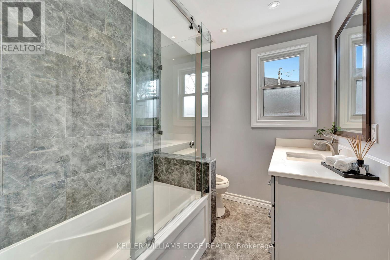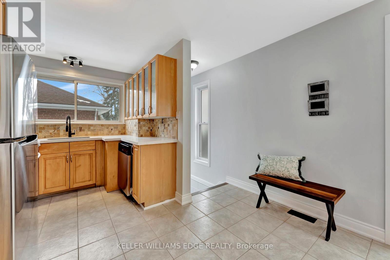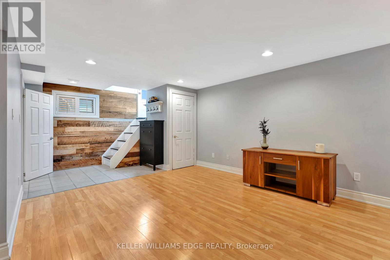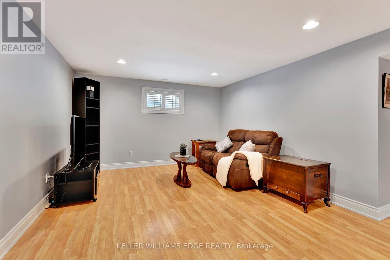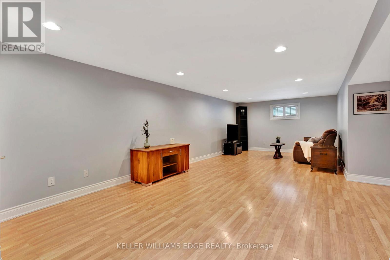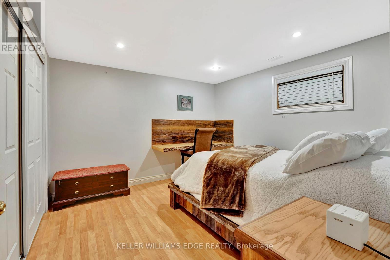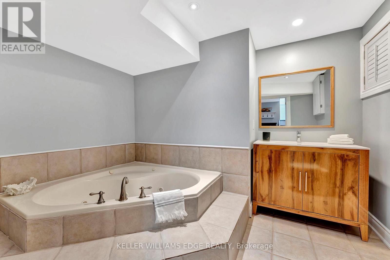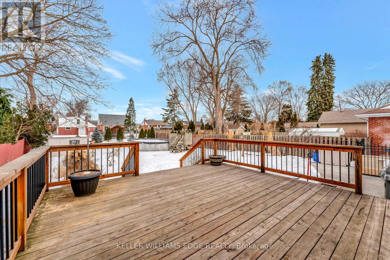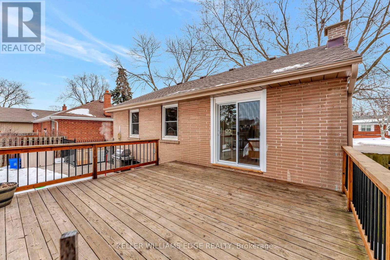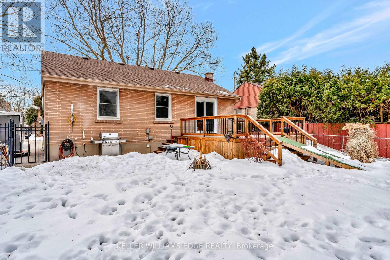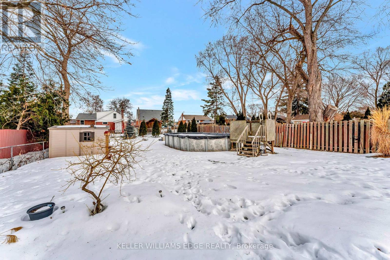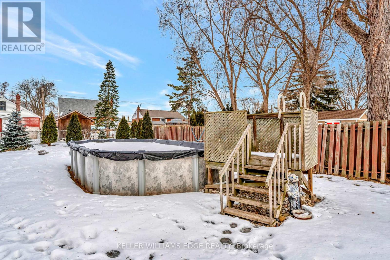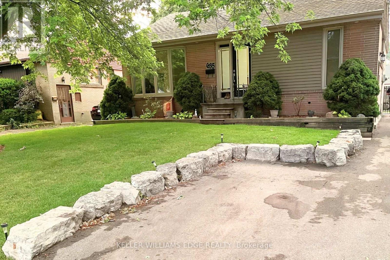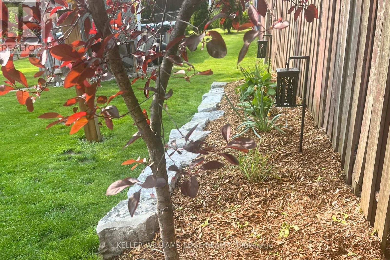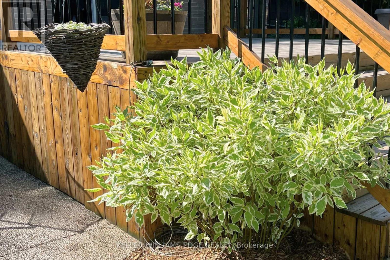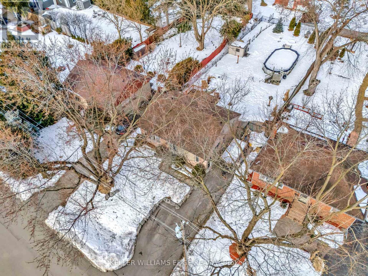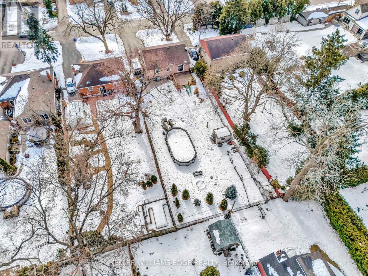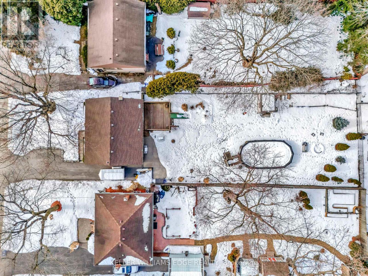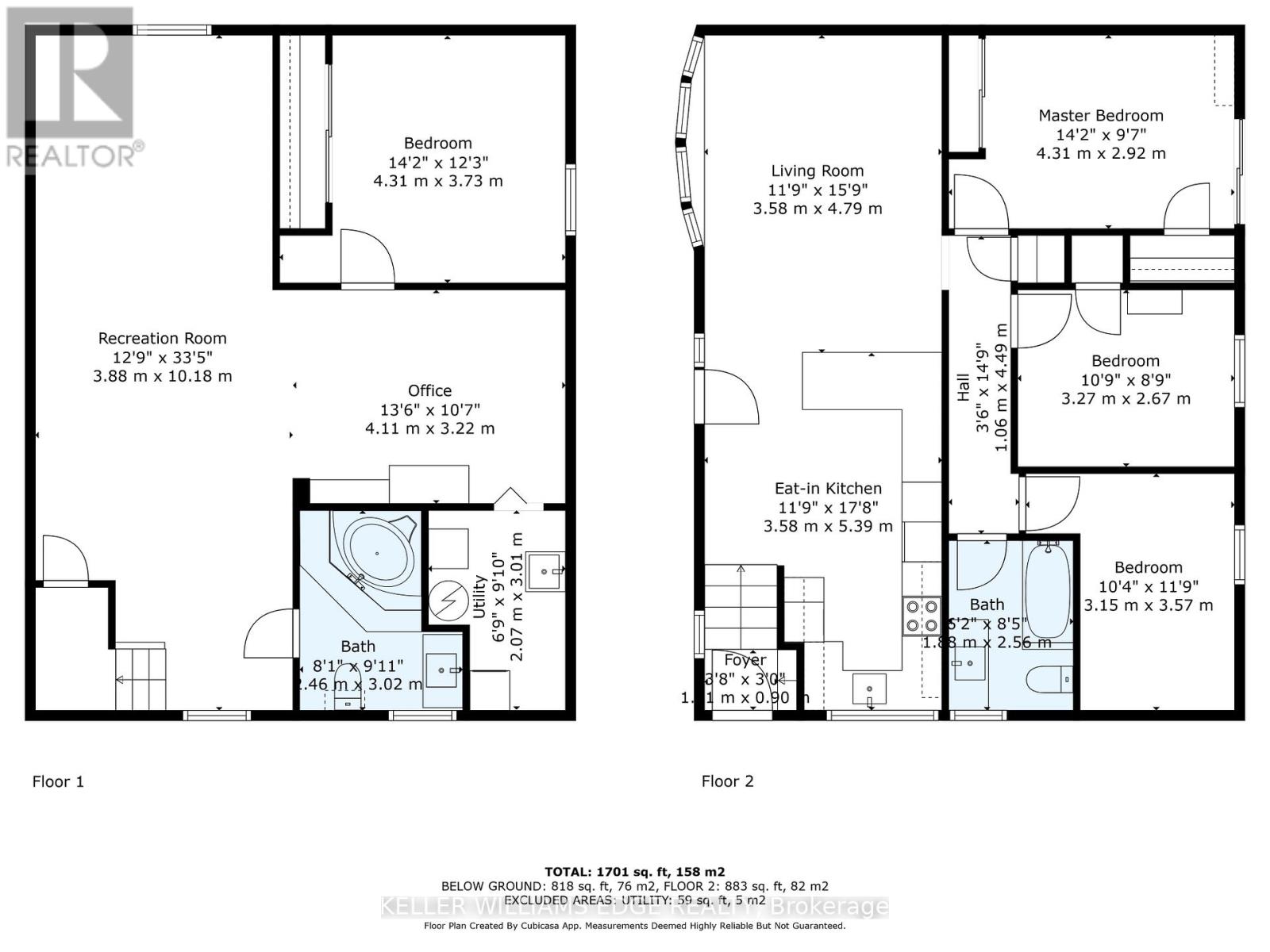635 Inverness Avenue Burlington, Ontario L7T 3S9
$999,999
Welcome to this beautiful 3+1 bedroom, 2-bathroom bungalow in the sought-after lakeside community of Aldershot. The open concept main floor offers a living room featuring new flooring and large front windows, allowing plenty of natural light to flow throughout the space. The kitchen features brand-new stylish countertops and updated overhead lighting above the breakfast bar. The primary bedroom has a gorgeous custom built wood wardrobe closet and the bonus bedroom in the basement provides a stunning custom live-edge wood desk. The finished basement offers great additional living space as well. Next, step outside to the expansive backyard with a large deck, convenient ramp to access the yard, and a great above-ground pool and fire pit ideal for enjoying time outside with family and friends while soaking up the sun. The home sits on a generous sized lot with a depth of 181 feet, offering tons of space to create your dream backyard oasis. With friendly neighbors, nearby parks, shopping, and a short drive to gorgeous views of Lake Ontario, this home truly has it all! (id:61015)
Property Details
| MLS® Number | W12011903 |
| Property Type | Single Family |
| Neigbourhood | La Salle |
| Community Name | LaSalle |
| Parking Space Total | 5 |
| Pool Type | Above Ground Pool |
Building
| Bathroom Total | 2 |
| Bedrooms Above Ground | 3 |
| Bedrooms Total | 3 |
| Age | 51 To 99 Years |
| Appliances | Dryer, Microwave, Stove, Washer, Refrigerator |
| Architectural Style | Bungalow |
| Basement Development | Finished |
| Basement Type | N/a (finished) |
| Construction Style Attachment | Detached |
| Cooling Type | Central Air Conditioning |
| Exterior Finish | Brick |
| Foundation Type | Poured Concrete |
| Heating Fuel | Natural Gas |
| Heating Type | Forced Air |
| Stories Total | 1 |
| Size Interior | 700 - 1,100 Ft2 |
| Type | House |
| Utility Water | Municipal Water |
Parking
| No Garage |
Land
| Acreage | No |
| Sewer | Sanitary Sewer |
| Size Depth | 181 Ft |
| Size Frontage | 53 Ft |
| Size Irregular | 53 X 181 Ft |
| Size Total Text | 53 X 181 Ft |
Rooms
| Level | Type | Length | Width | Dimensions |
|---|---|---|---|---|
| Basement | Utility Room | 3.01 m | 2.07 m | 3.01 m x 2.07 m |
| Basement | Recreational, Games Room | 10.18 m | 3.88 m | 10.18 m x 3.88 m |
| Basement | Office | 3.22 m | 4.11 m | 3.22 m x 4.11 m |
| Basement | Bedroom | 3.73 m | 4.31 m | 3.73 m x 4.31 m |
| Basement | Bathroom | 3.02 m | 2.46 m | 3.02 m x 2.46 m |
| Main Level | Living Room | 4.79 m | 3.58 m | 4.79 m x 3.58 m |
| Main Level | Kitchen | 5.39 m | 3.59 m | 5.39 m x 3.59 m |
| Main Level | Primary Bedroom | 2.92 m | 4.31 m | 2.92 m x 4.31 m |
| Main Level | Bedroom 2 | 2.67 m | 3.27 m | 2.67 m x 3.27 m |
| Main Level | Bedroom 3 | 3.57 m | 3.15 m | 3.57 m x 3.15 m |
| Main Level | Bathroom | 2.56 m | 1.88 m | 2.56 m x 1.88 m |
https://www.realtor.ca/real-estate/28007048/635-inverness-avenue-burlington-lasalle-lasalle
Contact Us
Contact us for more information

