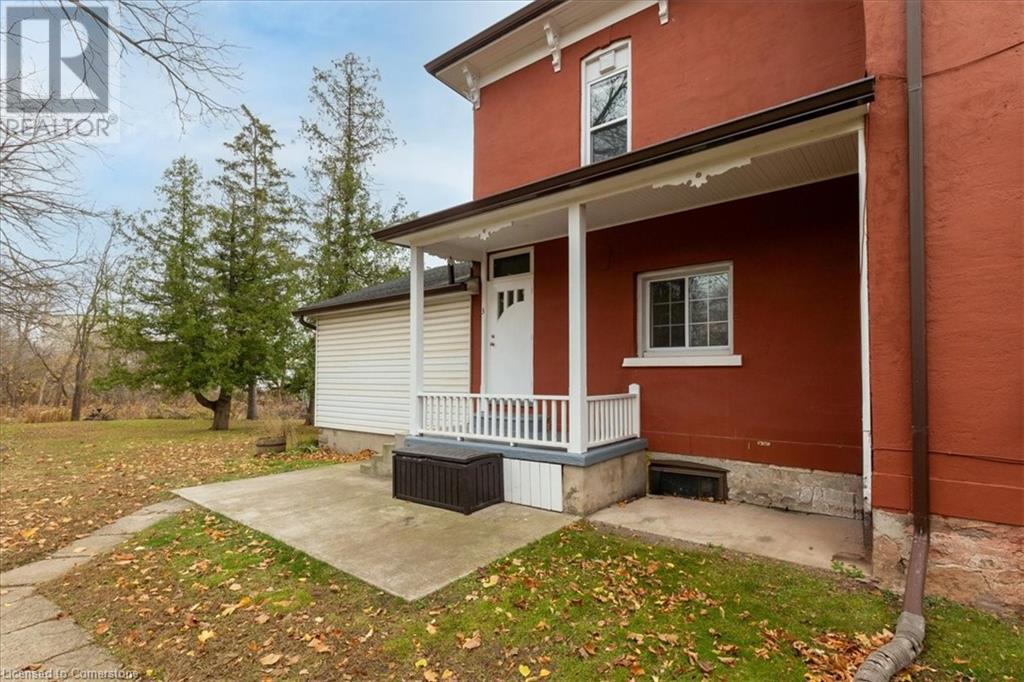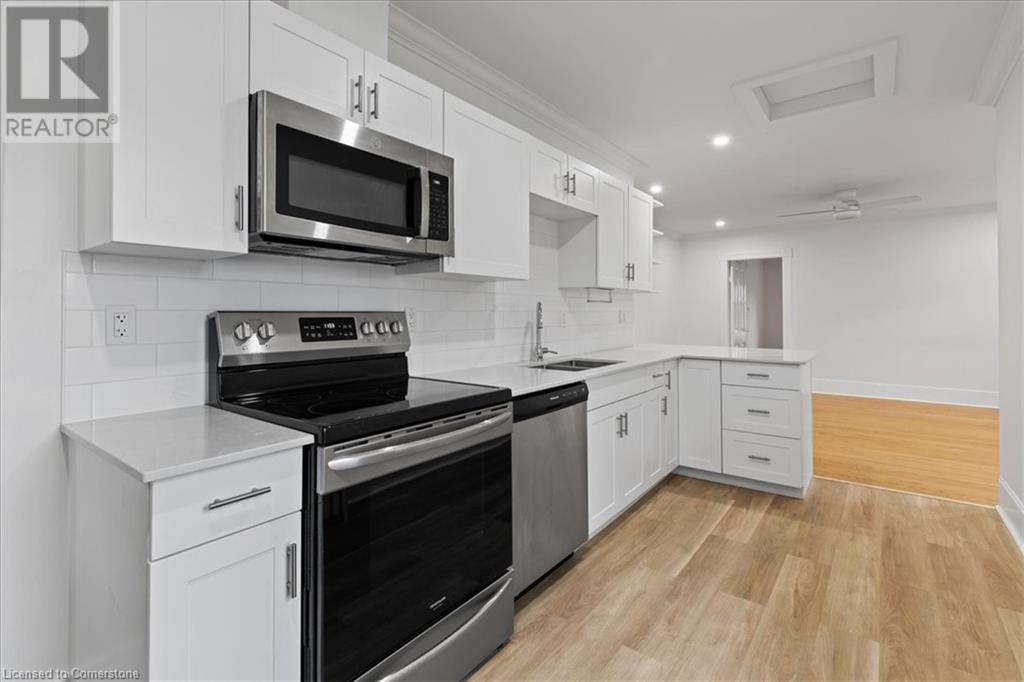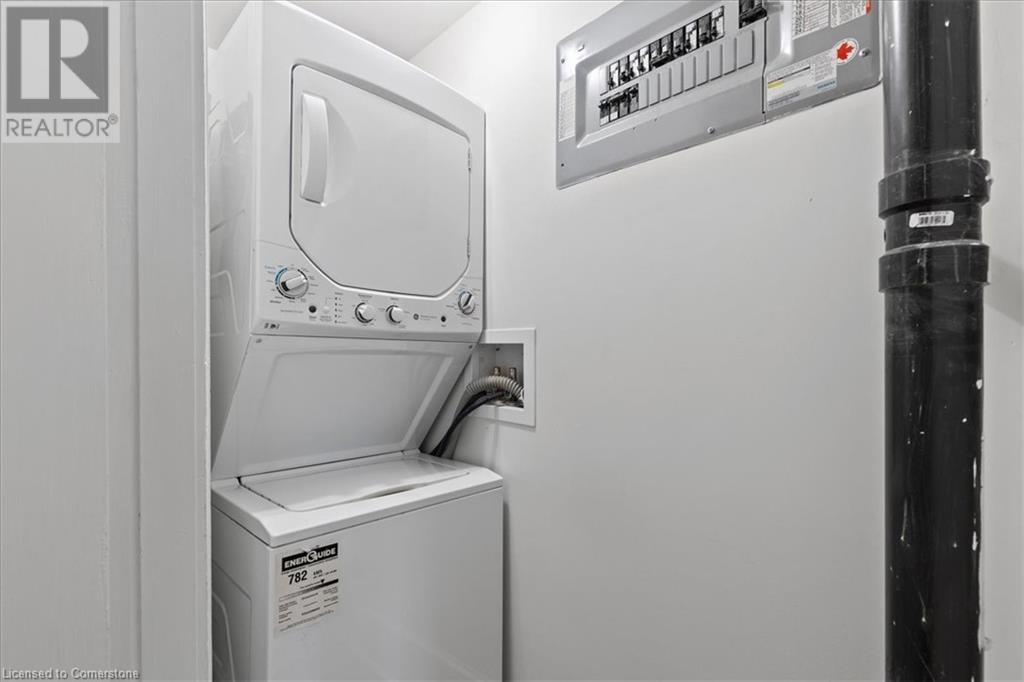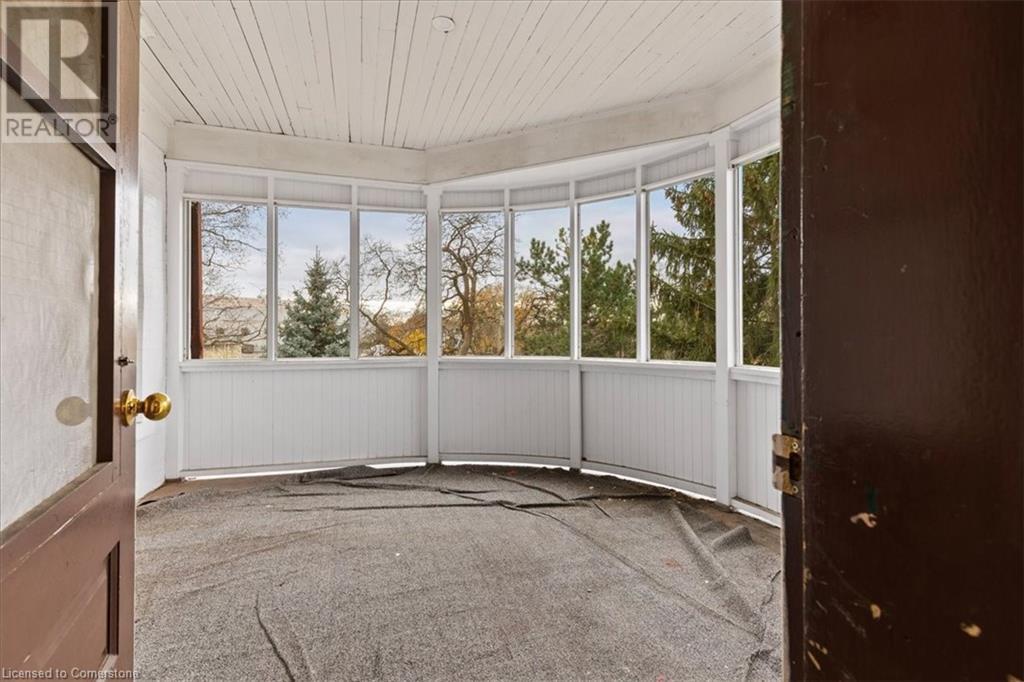635 Laurel Street Unit# Upper Unit Cambridge, Ontario N3H 3Z1
$2,350 MonthlyHeat, Landscaping
Discover this newly renovated, modern 930 sq ft, two-bedroom apartment in North Preston, ready for immediate occupancy! This bright and spacious unit features two generous bedrooms and a covered patio—perfect for summer evenings with friends and family. The sleek white kitchen, fully updated, boasts stainless steel appliances and quartz countertops, adding a touch of sophistication. Located just steps from Laurence St Park, King Street’s vibrant shops and restaurants, the LCBO, and everyday essentials, this apartment also offers quick access to Highway 8 and the 401, making commuting a breeze. Enjoy the convenience of ensuite laundry and parking for two vehicles. Heat and summer maintenance are included. (id:61015)
Property Details
| MLS® Number | 40676056 |
| Property Type | Single Family |
| Amenities Near By | Park, Place Of Worship, Playground, Public Transit, Schools |
| Features | Balcony |
| Parking Space Total | 2 |
Building
| Bathroom Total | 1 |
| Bedrooms Above Ground | 2 |
| Bedrooms Total | 2 |
| Appliances | Dryer, Microwave, Refrigerator, Stove, Water Softener, Washer |
| Basement Type | None |
| Construction Style Attachment | Attached |
| Cooling Type | Window Air Conditioner |
| Exterior Finish | Brick |
| Fixture | Ceiling Fans |
| Heating Type | Hot Water Radiator Heat |
| Stories Total | 1 |
| Size Interior | 930 Ft2 |
| Type | Apartment |
| Utility Water | Municipal Water |
Land
| Acreage | No |
| Land Amenities | Park, Place Of Worship, Playground, Public Transit, Schools |
| Sewer | Municipal Sewage System |
| Size Depth | 150 Ft |
| Size Frontage | 60 Ft |
| Size Total Text | Unknown |
| Zoning Description | M3 |
Rooms
| Level | Type | Length | Width | Dimensions |
|---|---|---|---|---|
| Second Level | Laundry Room | 2'10'' x 6'7'' | ||
| Second Level | 4pc Bathroom | Measurements not available | ||
| Second Level | Kitchen | 18'6'' x 7'4'' | ||
| Second Level | Dining Room | 14'3'' x 7'9'' | ||
| Second Level | Living Room | 13'11'' x 8'5'' | ||
| Second Level | Primary Bedroom | 14'1'' x 14'5'' | ||
| Second Level | Bedroom | 13'11'' x 13'7'' |
https://www.realtor.ca/real-estate/27638643/635-laurel-street-unit-upper-unit-cambridge
Contact Us
Contact us for more information





























