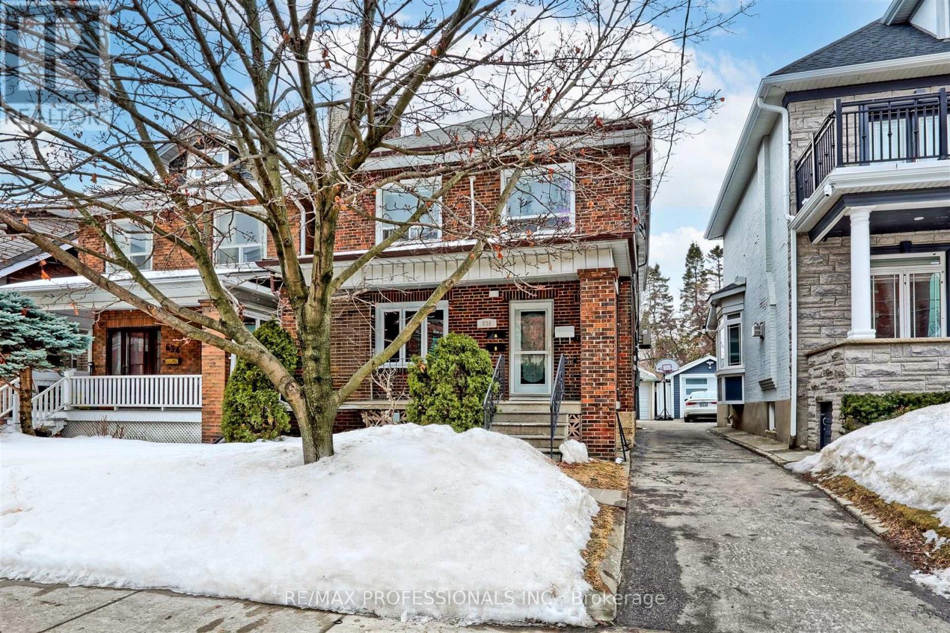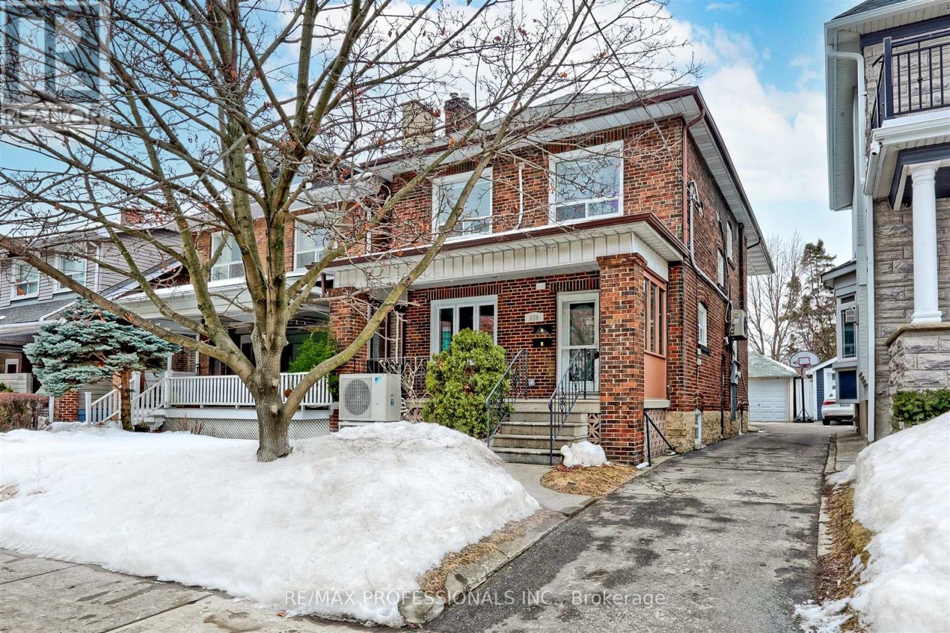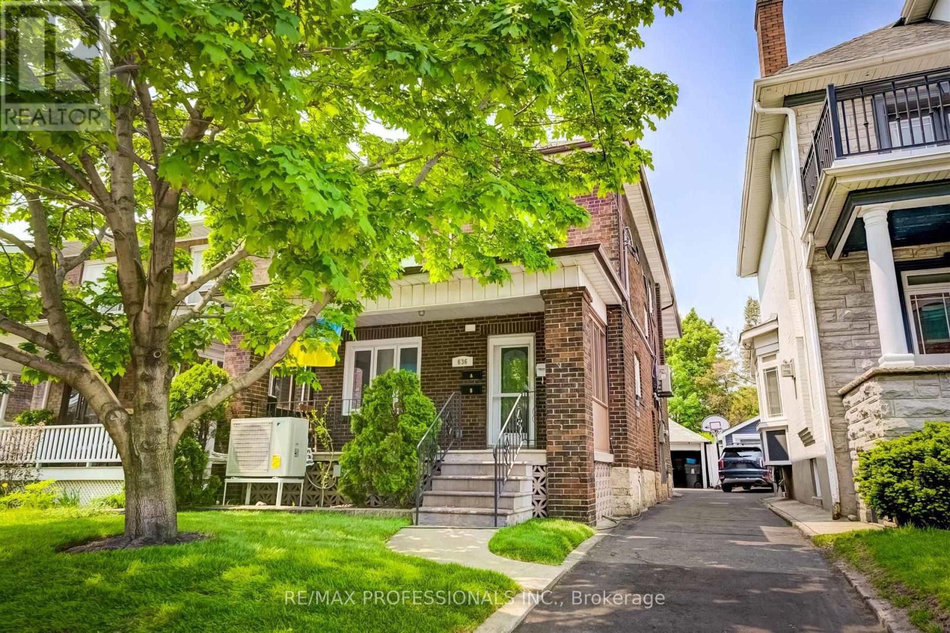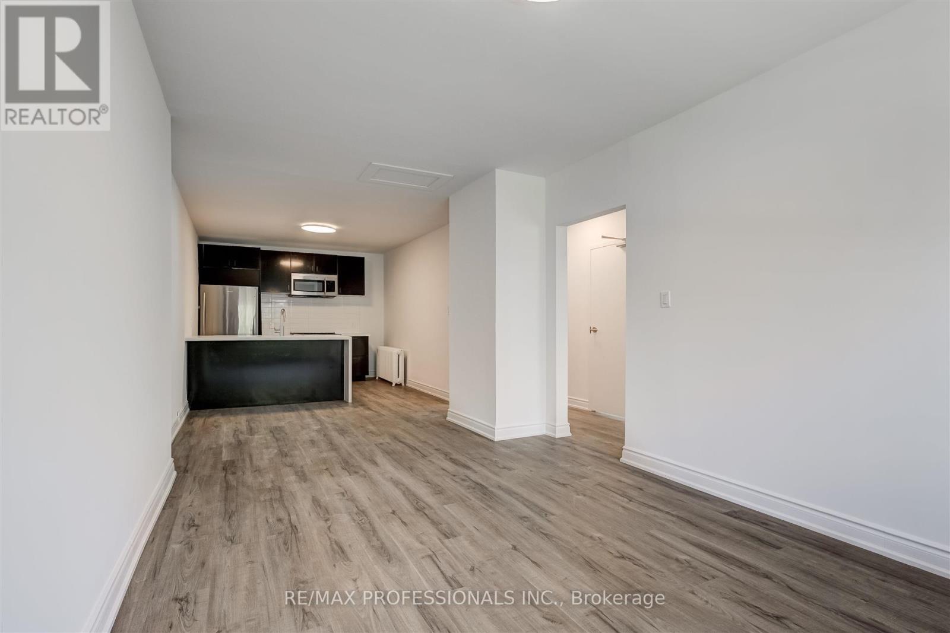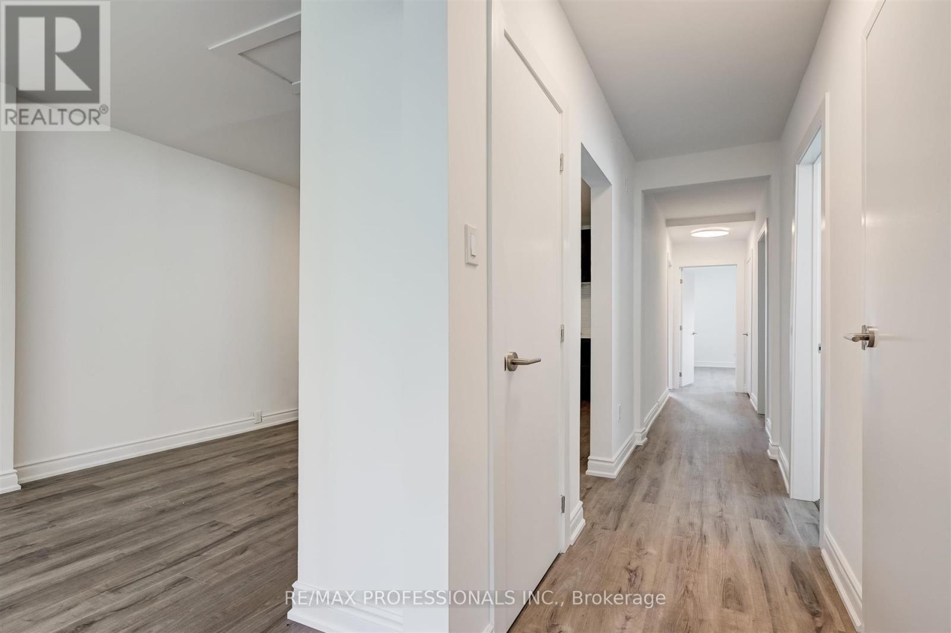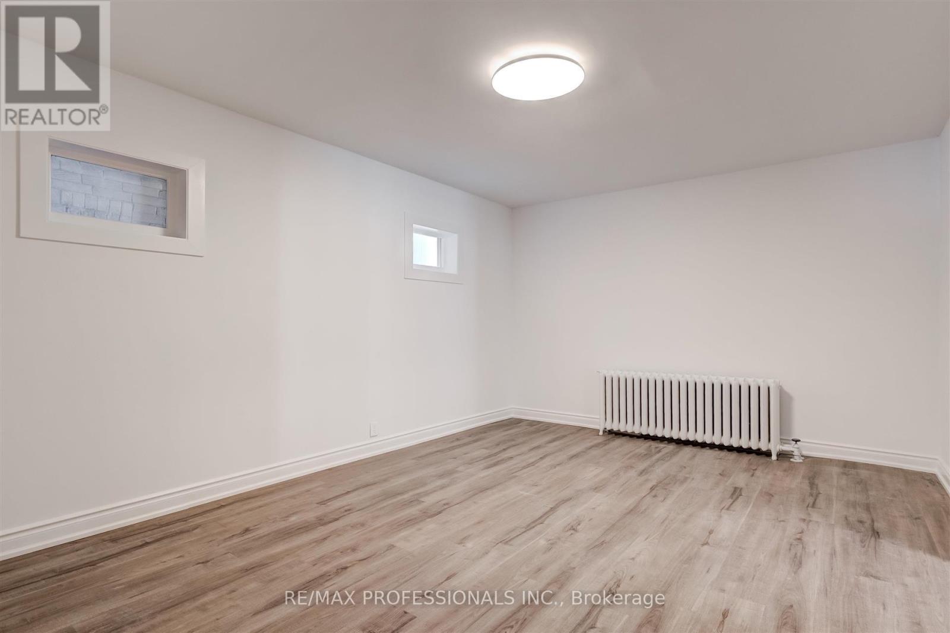636 Runnymede Road Toronto, Ontario M6S 3A2
6 Bedroom
4 Bathroom
2,000 - 2,500 ft2
Wall Unit
Hot Water Radiator Heat
$1,499,000
Completely Renovated Two Story 5 Bedroom, 4 Bath Bloor West Village Home With Addition. 27.3 x 154 Foot Lot. Over 2100 sf. This Home Has Been Taken Down To The Studs and Has Been Converted to a 2 Family Home. Open Concept Layouts. The Upper Floor Has 3 Possible Bedrooms and The Main Has 2. Ensuite Laundry. The West Facing Back Gardens are Very Private. Excellent Opportunity to Live in and Rent or For Extended Family. Possibility for Garden Suite. What Great Value! Walk to TTC, Shopping and All Amenities. (id:61015)
Property Details
| MLS® Number | W12073370 |
| Property Type | Single Family |
| Neigbourhood | Runnymede-Bloor West Village |
| Community Name | Runnymede-Bloor West Village |
| Parking Space Total | 2 |
Building
| Bathroom Total | 4 |
| Bedrooms Above Ground | 5 |
| Bedrooms Below Ground | 1 |
| Bedrooms Total | 6 |
| Appliances | Water Meter, Dishwasher, Dryer, Microwave, Stove, Washer, Window Coverings, Refrigerator |
| Basement Development | Finished |
| Basement Type | N/a (finished) |
| Construction Style Attachment | Detached |
| Cooling Type | Wall Unit |
| Exterior Finish | Brick |
| Flooring Type | Hardwood |
| Foundation Type | Block |
| Heating Fuel | Natural Gas |
| Heating Type | Hot Water Radiator Heat |
| Stories Total | 2 |
| Size Interior | 2,000 - 2,500 Ft2 |
| Type | House |
| Utility Water | Municipal Water |
Parking
| Detached Garage | |
| Garage |
Land
| Acreage | No |
| Sewer | Sanitary Sewer |
| Size Depth | 154 Ft |
| Size Frontage | 27 Ft ,3 In |
| Size Irregular | 27.3 X 154 Ft |
| Size Total Text | 27.3 X 154 Ft |
| Zoning Description | Residential |
Rooms
| Level | Type | Length | Width | Dimensions |
|---|---|---|---|---|
| Second Level | Living Room | 5.56 m | 2.87 m | 5.56 m x 2.87 m |
| Second Level | Kitchen | 3.96 m | 2.87 m | 3.96 m x 2.87 m |
| Second Level | Bedroom | 4.7 m | 2.95 m | 4.7 m x 2.95 m |
| Second Level | Bedroom 2 | 4.27 m | 2.74 m | 4.27 m x 2.74 m |
| Second Level | Bedroom 3 | 3.05 m | 3 m | 3.05 m x 3 m |
| Lower Level | Recreational, Games Room | 5.54 m | 5.03 m | 5.54 m x 5.03 m |
| Lower Level | Bedroom | 5.54 m | 5.03 m | 5.54 m x 5.03 m |
| Main Level | Living Room | 4.75 m | 3.35 m | 4.75 m x 3.35 m |
| Main Level | Kitchen | 4.34 m | 2.64 m | 4.34 m x 2.64 m |
| Main Level | Den | 5.33 m | 2.59 m | 5.33 m x 2.59 m |
| Main Level | Bedroom | 4.7 m | 2.95 m | 4.7 m x 2.95 m |
| Main Level | Bedroom 2 | 4.74 m | 3.34 m | 4.74 m x 3.34 m |
Contact Us
Contact us for more information

